407 foton på allrum, med en spiselkrans i metall
Sortera efter:
Budget
Sortera efter:Populärt i dag
1 - 20 av 407 foton
Artikel 1 av 3
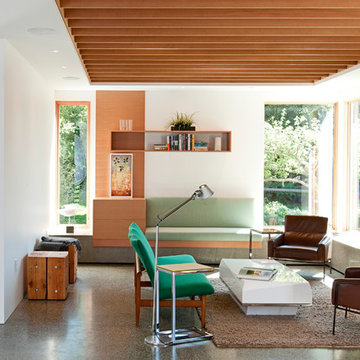
Leanna Rathkelly Photography
Bild på ett funkis allrum, med vita väggar, ett spelrum, en standard öppen spis, en spiselkrans i metall och grått golv
Bild på ett funkis allrum, med vita väggar, ett spelrum, en standard öppen spis, en spiselkrans i metall och grått golv

Monument Hickory in Grand Central by Shaw Floors.
Idéer för ett mellanstort modernt avskilt allrum, med vita väggar, ljust trägolv, en öppen vedspis, en spiselkrans i metall och beiget golv
Idéer för ett mellanstort modernt avskilt allrum, med vita väggar, ljust trägolv, en öppen vedspis, en spiselkrans i metall och beiget golv

KM Pics
Inspiration för små moderna allrum med öppen planlösning, med ett bibliotek, vita väggar, en standard öppen spis, en spiselkrans i metall och brunt golv
Inspiration för små moderna allrum med öppen planlösning, med ett bibliotek, vita väggar, en standard öppen spis, en spiselkrans i metall och brunt golv

Inspiration för stora 60 tals allrum med öppen planlösning, med ett bibliotek, vita väggar, klinkergolv i porslin, en dubbelsidig öppen spis, en spiselkrans i metall och svart golv
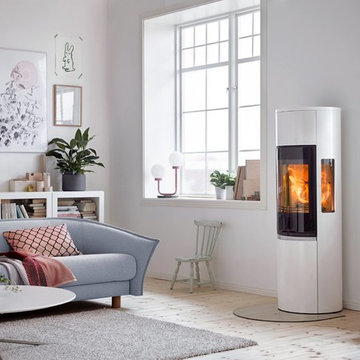
Idéer för ett mellanstort skandinaviskt avskilt allrum, med ett bibliotek, vita väggar, ljust trägolv, en standard öppen spis, en spiselkrans i metall och beiget golv
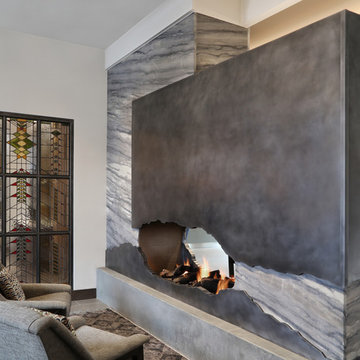
Idéer för mellanstora funkis allrum med öppen planlösning, med ett bibliotek, vita väggar, klinkergolv i keramik, en dubbelsidig öppen spis, en spiselkrans i metall och grått golv

Meadowlark created a place to cuddle up with a good book. This custom home was designed and built by Meadowlark Design+Build in Ann Arbor, Michigan.
Photography by Dana Hoff Photography

Exempel på ett mellanstort asiatiskt allrum med öppen planlösning, med vita väggar, en öppen vedspis, en spiselkrans i metall och grått golv

Estudi Es Pujol de S'Era
Exempel på ett mellanstort medelhavsstil avskilt allrum, med betonggolv, en standard öppen spis, bruna väggar och en spiselkrans i metall
Exempel på ett mellanstort medelhavsstil avskilt allrum, med betonggolv, en standard öppen spis, bruna väggar och en spiselkrans i metall

Focus - Fort Worth Photography
Idéer för att renovera ett litet funkis allrum på loftet, med beige väggar, betonggolv, en standard öppen spis och en spiselkrans i metall
Idéer för att renovera ett litet funkis allrum på loftet, med beige väggar, betonggolv, en standard öppen spis och en spiselkrans i metall
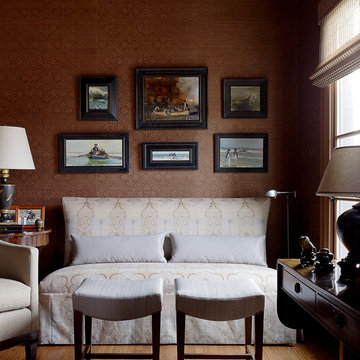
Inredning av ett klassiskt stort avskilt allrum, med mellanmörkt trägolv, bruna väggar, en standard öppen spis och en spiselkrans i metall
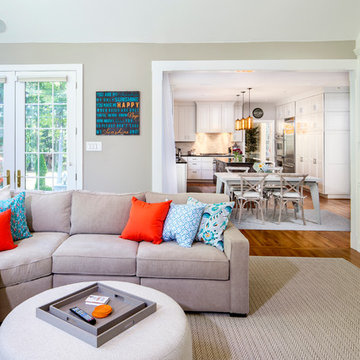
Herb Engelsberg
Foto på ett mellanstort vintage avskilt allrum, med grå väggar, mellanmörkt trägolv, brunt golv, en standard öppen spis och en spiselkrans i metall
Foto på ett mellanstort vintage avskilt allrum, med grå väggar, mellanmörkt trägolv, brunt golv, en standard öppen spis och en spiselkrans i metall
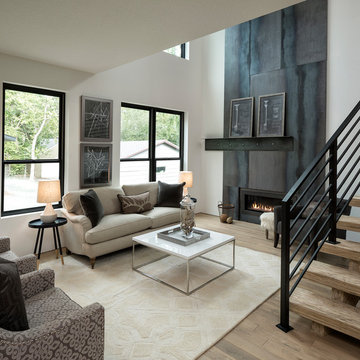
Industriell inredning av ett mellanstort allrum med öppen planlösning, med vita väggar, ljust trägolv, en bred öppen spis, en spiselkrans i metall och beiget golv

The Lucius 140 by Element4 installed in this Minneapolis Loft.
Photo by: Jill Greer
Inspiration för ett mellanstort industriellt allrum på loftet, med ljust trägolv, en dubbelsidig öppen spis, en spiselkrans i metall och brunt golv
Inspiration för ett mellanstort industriellt allrum på loftet, med ljust trägolv, en dubbelsidig öppen spis, en spiselkrans i metall och brunt golv
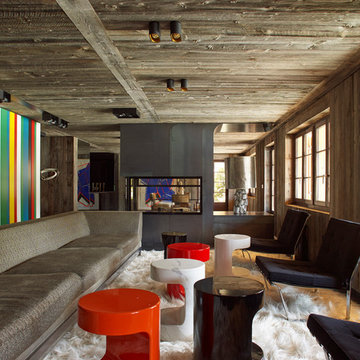
Inspiration för stora rustika allrum med öppen planlösning, med en dubbelsidig öppen spis och en spiselkrans i metall
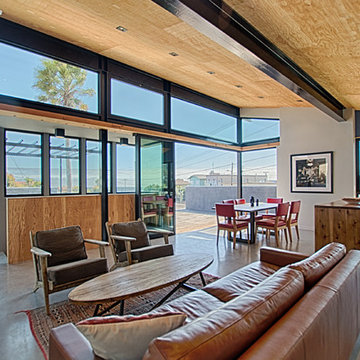
Contemporary beach house at Pleasure Point! Unique industrial design with reverse floor plan features panoramic views of the surf and ocean. 4 8' sliders open to huge entertainment deck. Dramatic open floor plan with vaulted ceilings, I beams, mitered windows. Deck features bbq and spa, and several areas to enjoy the outdoors. Easy beach living with 3 suites downstairs each with designer bathrooms, cozy family rm and den with window seat. 2 out door showers for just off the beach and surf cleanup. Walk to surf and Pleasure Point path nearby. Indoor outdoor living with fun in the sun!
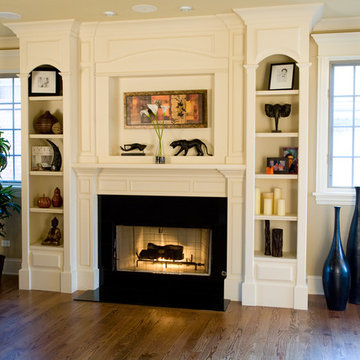
built ins/fireplace
Idéer för stora vintage avskilda allrum, med beige väggar, mellanmörkt trägolv, en standard öppen spis och en spiselkrans i metall
Idéer för stora vintage avskilda allrum, med beige väggar, mellanmörkt trägolv, en standard öppen spis och en spiselkrans i metall

The interior of this spacious, upscale Bauhaus-style home, designed by our Boston studio, uses earthy materials like subtle woven touches and timber and metallic finishes to provide natural textures and form. The cozy, minimalist environment is light and airy and marked with playful elements like a recurring zig-zag pattern and peaceful escapes including the primary bedroom and a made-over sun porch.
---
Project designed by Boston interior design studio Dane Austin Design. They serve Boston, Cambridge, Hingham, Cohasset, Newton, Weston, Lexington, Concord, Dover, Andover, Gloucester, as well as surrounding areas.
For more about Dane Austin Design, click here: https://daneaustindesign.com/
To learn more about this project, click here:
https://daneaustindesign.com/weston-bauhaus
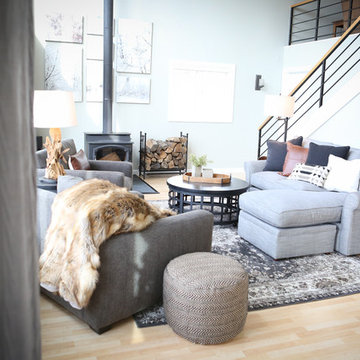
kimwiththp@arvig.net
Inredning av ett klassiskt mellanstort allrum med öppen planlösning, med grå väggar, ljust trägolv, en öppen vedspis och en spiselkrans i metall
Inredning av ett klassiskt mellanstort allrum med öppen planlösning, med grå väggar, ljust trägolv, en öppen vedspis och en spiselkrans i metall

Our Seattle studio designed this stunning 5,000+ square foot Snohomish home to make it comfortable and fun for a wonderful family of six.
On the main level, our clients wanted a mudroom. So we removed an unused hall closet and converted the large full bathroom into a powder room. This allowed for a nice landing space off the garage entrance. We also decided to close off the formal dining room and convert it into a hidden butler's pantry. In the beautiful kitchen, we created a bright, airy, lively vibe with beautiful tones of blue, white, and wood. Elegant backsplash tiles, stunning lighting, and sleek countertops complete the lively atmosphere in this kitchen.
On the second level, we created stunning bedrooms for each member of the family. In the primary bedroom, we used neutral grasscloth wallpaper that adds texture, warmth, and a bit of sophistication to the space creating a relaxing retreat for the couple. We used rustic wood shiplap and deep navy tones to define the boys' rooms, while soft pinks, peaches, and purples were used to make a pretty, idyllic little girls' room.
In the basement, we added a large entertainment area with a show-stopping wet bar, a large plush sectional, and beautifully painted built-ins. We also managed to squeeze in an additional bedroom and a full bathroom to create the perfect retreat for overnight guests.
For the decor, we blended in some farmhouse elements to feel connected to the beautiful Snohomish landscape. We achieved this by using a muted earth-tone color palette, warm wood tones, and modern elements. The home is reminiscent of its spectacular views – tones of blue in the kitchen, primary bathroom, boys' rooms, and basement; eucalyptus green in the kids' flex space; and accents of browns and rust throughout.
---Project designed by interior design studio Kimberlee Marie Interiors. They serve the Seattle metro area including Seattle, Bellevue, Kirkland, Medina, Clyde Hill, and Hunts Point.
For more about Kimberlee Marie Interiors, see here: https://www.kimberleemarie.com/
To learn more about this project, see here:
https://www.kimberleemarie.com/modern-luxury-home-remodel-snohomish
407 foton på allrum, med en spiselkrans i metall
1