3 143 foton på allrum, med en spiselkrans i metall
Sortera efter:
Budget
Sortera efter:Populärt i dag
161 - 180 av 3 143 foton
Artikel 1 av 3

The large open room was divided into specific usage areas using furniture, a custom made floating media center and a custom carpet tile design. The basement remodel was designed and built by Meadowlark Design Build in Ann Arbor, Michigan. Photography by Sean Carter
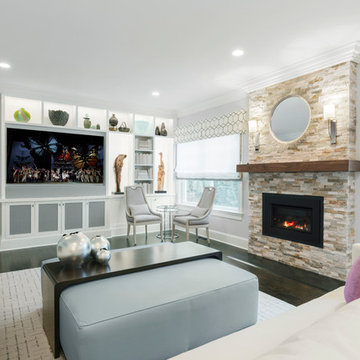
Custom media cabinet, custom sectional sofa, custom cocktail ottoman, custom area rug, stone-clad fireplace, gray, purple, black, fusia, blue, beige, cream
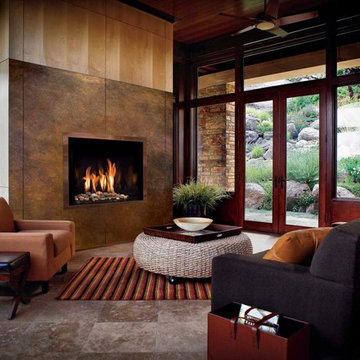
FullView Modern
Perfectly refined, thoroughly Mendota
Designed for those who are ready for the next level of fireplace enjoyment, the Mendota Modern transcends traditional fireplace design and elevates it to a new level of elegance and sophistication. The fact that the passion and beauty is fueled by efficient Mendota BurnGreen™ technology adds to its refined, contemporary appeal.
FullView Modern
Blending contemporary elements with the primal, instinctive allure of fire, this simple yet stunning fireplace makes a confident statement in any room.
An elegant, contemporary fireplace that’s smarter, too
Flames leap from a base of natural river rock or glass fire stones
A choice of interior linings that intensify the nuances of the fire
Combines today’s high-efficiency green technology with century-old Mendota craftsmanship
Easily customized with a choice of fronts, doors, fire base and interior linings
Remote controlled variable flames: 18,000 to 29,000 BTUH
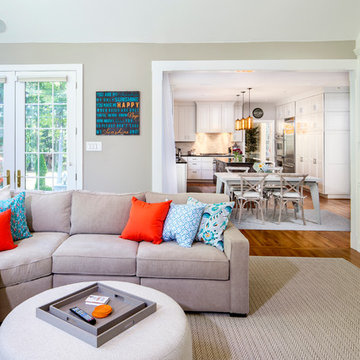
Herb Engelsberg
Foto på ett mellanstort vintage avskilt allrum, med grå väggar, mellanmörkt trägolv, brunt golv, en standard öppen spis och en spiselkrans i metall
Foto på ett mellanstort vintage avskilt allrum, med grå väggar, mellanmörkt trägolv, brunt golv, en standard öppen spis och en spiselkrans i metall

Giovanni Photography, Naples, Florida
Idéer för att renovera ett mellanstort vintage avskilt allrum, med blå väggar, en dold TV, mellanmörkt trägolv, en standard öppen spis, en spiselkrans i metall och beiget golv
Idéer för att renovera ett mellanstort vintage avskilt allrum, med blå väggar, en dold TV, mellanmörkt trägolv, en standard öppen spis, en spiselkrans i metall och beiget golv
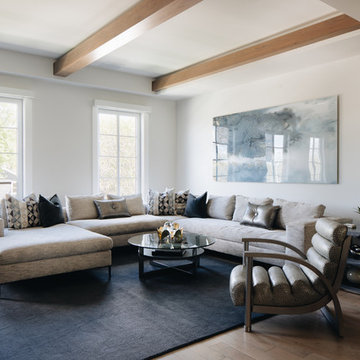
Photo by Stoffer Photography
Foto på ett mellanstort funkis allrum med öppen planlösning, med en hemmabar, grå väggar, ljust trägolv, en standard öppen spis, en spiselkrans i metall och en väggmonterad TV
Foto på ett mellanstort funkis allrum med öppen planlösning, med en hemmabar, grå väggar, ljust trägolv, en standard öppen spis, en spiselkrans i metall och en väggmonterad TV
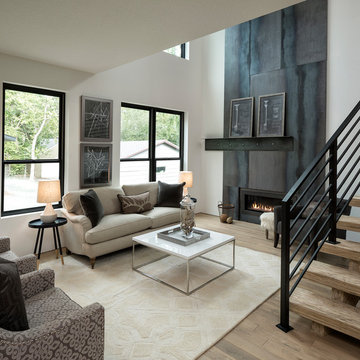
Industriell inredning av ett mellanstort allrum med öppen planlösning, med vita väggar, ljust trägolv, en bred öppen spis, en spiselkrans i metall och beiget golv
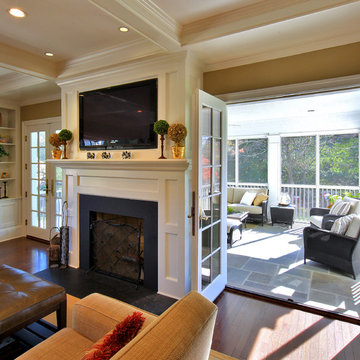
We transformed an early-1900's house into a contemporary one that's fit for three generations.
Click this link to read the Bethesda Magazine article: http://www.bethesdamagazine.com/Bethesda-Magazine/September-October-2012/Family-Ties/
Architects: GTM Architects
Steve Richards Interior Design
Landscape done by: Olive Tree Landscape & Design
Photography: Ken Wyner

The design promotes healthy lifestyles by providing primary living on one floor, no materials containing volatile organic compounds, energy recovery ventilation systems, radon elimination systems, extension of interior spaces into the natural environment of the site, strong and direct physical and visual connections to nature, daylighting techniques providing occupants full integration into a natural, endogenous circadian rhythm.
Incorporation¬¬¬ of daylighting with clerestories and solar tubes reduce daytime lighting requirements. Ground source geothermal heat pumps and superior-to-code insulation ensure minimal space-conditioning costs. Corten steel siding and concrete foundation walls satisfy client requirements for low maintenance and durability. All lighting fixtures are LEDs.
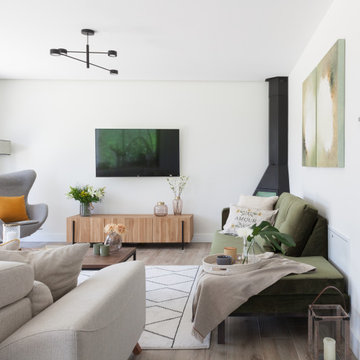
Idéer för att renovera ett mellanstort funkis allrum med öppen planlösning, med vita väggar, klinkergolv i porslin, en hängande öppen spis, en spiselkrans i metall, en väggmonterad TV och brunt golv

The Lucius 140 by Element4 installed in this Minneapolis Loft.
Photo by: Jill Greer
Inspiration för ett mellanstort industriellt allrum på loftet, med ljust trägolv, en dubbelsidig öppen spis, en spiselkrans i metall och brunt golv
Inspiration för ett mellanstort industriellt allrum på loftet, med ljust trägolv, en dubbelsidig öppen spis, en spiselkrans i metall och brunt golv
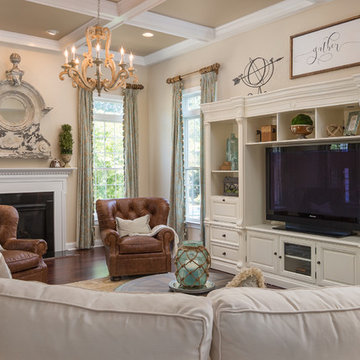
Inspiration för klassiska avskilda allrum, med beige väggar, mörkt trägolv, en standard öppen spis, en spiselkrans i metall, en fristående TV och brunt golv
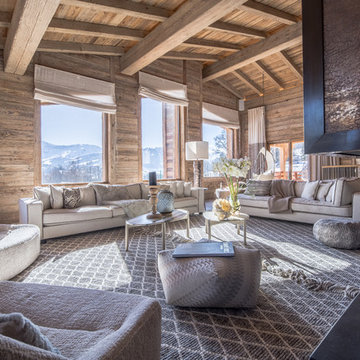
Les grandes baies vitrées du salon sur un panorama exceptionnel.
@DanielDurandPhotographe
Rustik inredning av ett stort allrum med öppen planlösning, med beige väggar, mellanmörkt trägolv, en dubbelsidig öppen spis och en spiselkrans i metall
Rustik inredning av ett stort allrum med öppen planlösning, med beige väggar, mellanmörkt trägolv, en dubbelsidig öppen spis och en spiselkrans i metall

This forever home, perfect for entertaining and designed with a place for everything, is a contemporary residence that exudes warmth, functional style, and lifestyle personalization for a family of five. Our busy lawyer couple, with three close-knit children, had recently purchased a home that was modern on the outside, but dated on the inside. They loved the feel, but knew it needed a major overhaul. Being incredibly busy and having never taken on a renovation of this scale, they knew they needed help to make this space their own. Upon a previous client referral, they called on Pulp to make their dreams a reality. Then ensued a down to the studs renovation, moving walls and some stairs, resulting in dramatic results. Beth and Carolina layered in warmth and style throughout, striking a hard-to-achieve balance of livable and contemporary. The result is a well-lived in and stylish home designed for every member of the family, where memories are made daily.
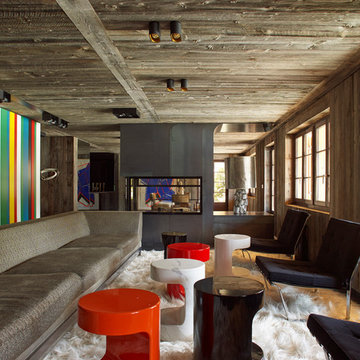
Inspiration för stora rustika allrum med öppen planlösning, med en dubbelsidig öppen spis och en spiselkrans i metall
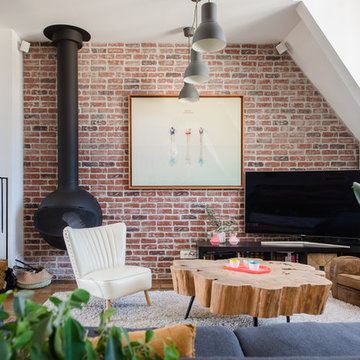
Crédit photos : Jours & Nuits © Houzz 2018
Inspiration för ett funkis allrum, med vita väggar, mörkt trägolv, en hängande öppen spis och en spiselkrans i metall
Inspiration för ett funkis allrum, med vita väggar, mörkt trägolv, en hängande öppen spis och en spiselkrans i metall
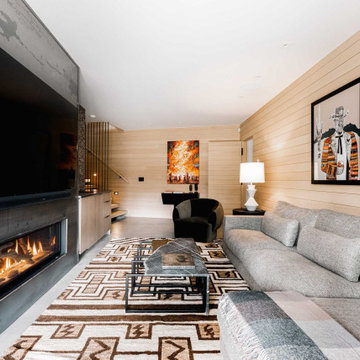
Winner: Platinum Award for Best in America Living Awards 2023. Atop a mountain peak, nearly two miles above sea level, sits a pair of non-identical, yet related, twins. Inspired by intersecting jagged peaks, these unique homes feature soft dark colors, rich textural exterior stone, and patinaed Shou SugiBan siding, allowing them to integrate quietly into the surrounding landscape, and to visually complete the natural ridgeline. Despite their smaller size, these homes are richly appointed with amazing, organically inspired contemporary details that work to seamlessly blend their interior and exterior living spaces. The simple, yet elegant interior palette includes slate floors, T&G ash ceilings and walls, ribbed glass handrails, and stone or oxidized metal fireplace surrounds.
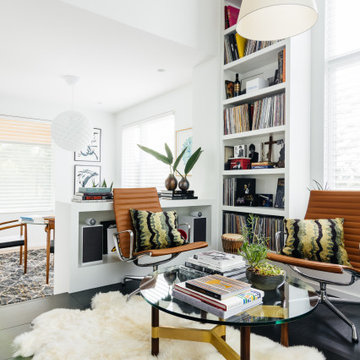
Idéer för ett stort 50 tals allrum med öppen planlösning, med ett bibliotek, vita väggar, klinkergolv i porslin, en dubbelsidig öppen spis, en spiselkrans i metall och svart golv
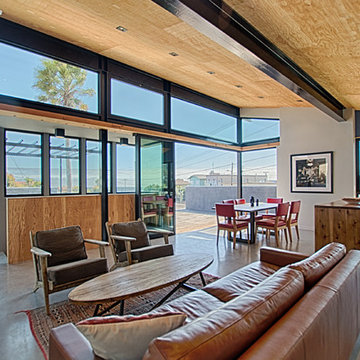
Contemporary beach house at Pleasure Point! Unique industrial design with reverse floor plan features panoramic views of the surf and ocean. 4 8' sliders open to huge entertainment deck. Dramatic open floor plan with vaulted ceilings, I beams, mitered windows. Deck features bbq and spa, and several areas to enjoy the outdoors. Easy beach living with 3 suites downstairs each with designer bathrooms, cozy family rm and den with window seat. 2 out door showers for just off the beach and surf cleanup. Walk to surf and Pleasure Point path nearby. Indoor outdoor living with fun in the sun!
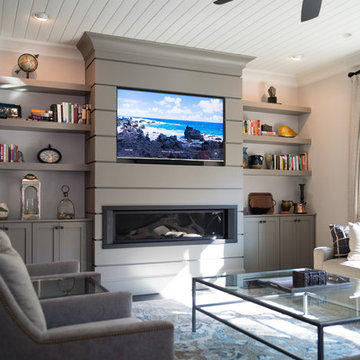
Courtney Cooper Johnson
Amerikansk inredning av ett mellanstort avskilt allrum, med beige väggar, mörkt trägolv, en bred öppen spis, en spiselkrans i metall och en inbyggd mediavägg
Amerikansk inredning av ett mellanstort avskilt allrum, med beige väggar, mörkt trägolv, en bred öppen spis, en spiselkrans i metall och en inbyggd mediavägg
3 143 foton på allrum, med en spiselkrans i metall
9