2 568 foton på allrum, med en spiselkrans i sten och beiget golv
Sortera efter:
Budget
Sortera efter:Populärt i dag
1 - 20 av 2 568 foton
Artikel 1 av 3

Foto på ett stort funkis allrum med öppen planlösning, med vita väggar, ljust trägolv, beiget golv, en standard öppen spis och en spiselkrans i sten

Idéer för att renovera ett stort vintage allrum med öppen planlösning, med ett spelrum, vita väggar, ljust trägolv, en standard öppen spis, en spiselkrans i sten, en väggmonterad TV och beiget golv
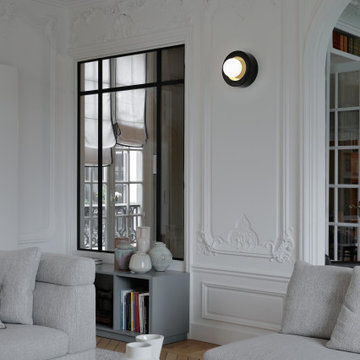
Bild på ett funkis allrum, med vita väggar, ljust trägolv, en standard öppen spis, en spiselkrans i sten och beiget golv

This 2-story home with first-floor owner’s suite includes a 3-car garage and an inviting front porch. A dramatic 2-story ceiling welcomes you into the foyer where hardwood flooring extends throughout the dining room, kitchen, and breakfast area. The foyer is flanked by the study to the left and the formal dining room with stylish ceiling trim and craftsman style wainscoting to the right. The spacious great room with 2-story ceiling includes a cozy gas fireplace with stone surround and trim detail above the mantel. Adjacent to the great room is the kitchen and breakfast area. The kitchen is well-appointed with slate stainless steel appliances, Cambria quartz countertops with tile backsplash, and attractive cabinetry featuring shaker crown molding. The sunny breakfast area provides access to the patio and backyard. The owner’s suite with elegant tray ceiling detail includes a private bathroom with 6’ tile shower with a fiberglass base, an expansive closet, and double bowl vanity with cultured marble top. The 2nd floor includes 3 additional bedrooms and a full bathroom.
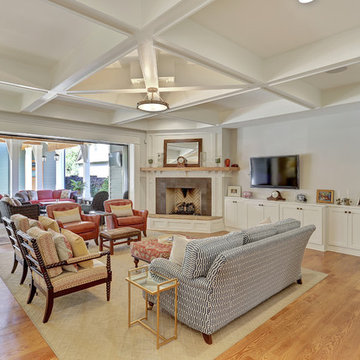
Inspiration för stora amerikanska allrum med öppen planlösning, med grå väggar, ljust trägolv, en standard öppen spis, en spiselkrans i sten, en väggmonterad TV och beiget golv
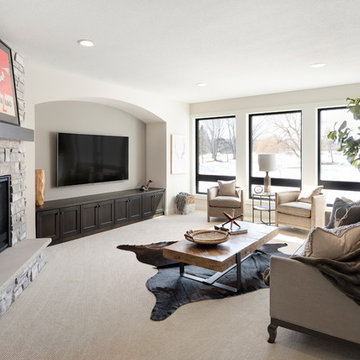
Lower level theater/rec room.
Photo by Spacecrafting
Exempel på ett klassiskt allrum, med heltäckningsmatta, en öppen hörnspis, en spiselkrans i sten, en väggmonterad TV och beiget golv
Exempel på ett klassiskt allrum, med heltäckningsmatta, en öppen hörnspis, en spiselkrans i sten, en väggmonterad TV och beiget golv
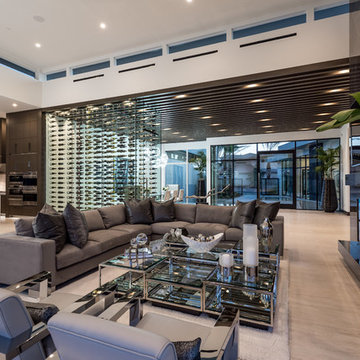
Open Concept Great Room with Custom Sectional and Custom Fireplace
Foto på ett stort funkis allrum med öppen planlösning, med en spiselkrans i sten, en väggmonterad TV, beiget golv, en hemmabar, vita väggar, ljust trägolv och en bred öppen spis
Foto på ett stort funkis allrum med öppen planlösning, med en spiselkrans i sten, en väggmonterad TV, beiget golv, en hemmabar, vita väggar, ljust trägolv och en bred öppen spis

Eye catching 2 tone custom built-in cabinets flank stunning granite fireplace. Shelves are all lit up with LED puck lighting.
Modern inredning av ett stort allrum med öppen planlösning, med ett musikrum, beige väggar, klinkergolv i porslin, en bred öppen spis, en spiselkrans i sten, en väggmonterad TV och beiget golv
Modern inredning av ett stort allrum med öppen planlösning, med ett musikrum, beige väggar, klinkergolv i porslin, en bred öppen spis, en spiselkrans i sten, en väggmonterad TV och beiget golv

Breathtaking Great Room with controlled lighting and a 5.1 channel surround sound to complement the 90" TV. The system features in-ceiling surround speakers and a custom-width LCR soundbar mounted beneath the TV.

créer un dialogue entre intériorité et habitat.
« Mon parti pris a été de prendre en compte l’existant et de le magnifier, raconte Florence. Je mets toujours un point d’honneur à m’inscrire dans l’histoire du lieu en travaillant avec des matériaux authentiques, quelles que soient la nature et la taille du projet. » Aujourd’hui, l’ancien petit salon et sa cuisine attenante ont été réunis en une seule pièce, privilégiant ainsi la convivialité et l’esthétisme.
Florence a conceptualisé la cuisine avec deux plans de travail dont un îlot XXL qui dissimule de grands tiroirs de rangement, ainsi qu’une table de cuisson. Attenant à la cuisine, un escalier..Voici une pièce à vivre en deux parties. La cuisine (Record è Cucine),
réalisée en Fenix (panneau en stratifié) et bois brut, se distingue de la salle à manger par un jeu de couleurs en clair-obscur, inspiré par la végétation environnante. La décoration éclectique associe d’anciennes lampes à pétrole provenant d’un
paquebot indien à des créations actuelles. Plan de travail en granit du Zimbabwe et en acier brossé sur l’îlot central. Peinture « Inchyra Blue » (vert foncé) et « Cinder Rose » (rose clair), Farrow & Ball. Robinetterie, Hansgrohe. Serviettes de table, Society Limonta. Rideau, Élitis. Torchons, Harmony. Plateau et pichet, Maison Sarah Lavoine.

This 80's style Mediterranean Revival house was modernized to fit the needs of a bustling family. The home was updated from a choppy and enclosed layout to an open concept, creating connectivity for the whole family. A combination of modern styles and cozy elements makes the space feel open and inviting.
Photos By: Paul Vu
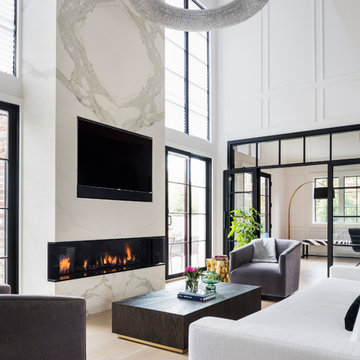
Foto på ett funkis allrum, med vita väggar, ljust trägolv, en spiselkrans i sten och beiget golv

built in cabinets, ceiling paneling, wood ceiling, oversized couch, gray sectional sofa
Exempel på ett stort klassiskt allrum med öppen planlösning, med ljust trägolv, en bred öppen spis, en spiselkrans i sten, en väggmonterad TV och beiget golv
Exempel på ett stort klassiskt allrum med öppen planlösning, med ljust trägolv, en bred öppen spis, en spiselkrans i sten, en väggmonterad TV och beiget golv

Idéer för ett lantligt allrum med öppen planlösning, med beige väggar, ljust trägolv, en standard öppen spis, en spiselkrans i sten, en väggmonterad TV och beiget golv

Exempel på ett mellanstort modernt allrum med öppen planlösning, med ett spelrum, beige väggar, heltäckningsmatta, en standard öppen spis, en spiselkrans i sten, en väggmonterad TV och beiget golv
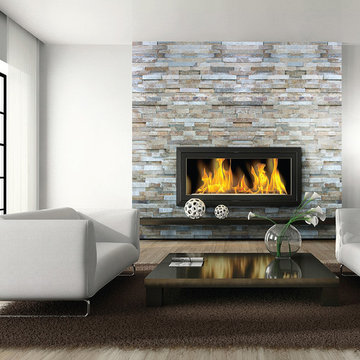
Our stocked stacked stone comes in easy to handle 6x12 mesh mounted pieces that interlock for a seamless fit every time. The wide variation in colors create a beautiful feature on a fireplace, backsplash or any accent wall.
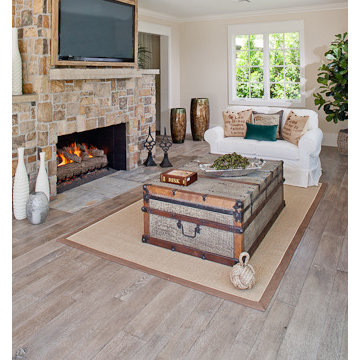
Engineered 4, 5, 7" White Oak with a Custom Wire Brush and Light Hand Distress
Inspiration för ett stort vintage allrum med öppen planlösning, med beige väggar, ljust trägolv, en standard öppen spis, en spiselkrans i sten, en väggmonterad TV och beiget golv
Inspiration för ett stort vintage allrum med öppen planlösning, med beige väggar, ljust trägolv, en standard öppen spis, en spiselkrans i sten, en väggmonterad TV och beiget golv

Inspiration för stora klassiska allrum med öppen planlösning, med ett spelrum, vita väggar, ljust trägolv, en standard öppen spis, en spiselkrans i sten, en väggmonterad TV och beiget golv

Idéer för att renovera ett litet vintage avskilt allrum, med grå väggar, ljust trägolv, en standard öppen spis, en spiselkrans i sten, en fristående TV och beiget golv
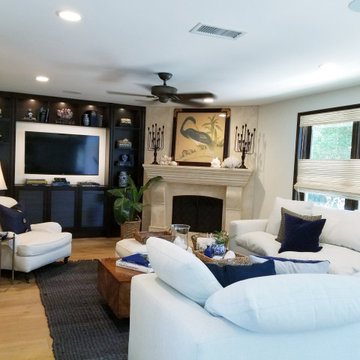
A beautiful completed remodeled family room with custom travertine stone mantel, custom dark walnut louvered door TV wall unit and white oak flooring.
2 568 foton på allrum, med en spiselkrans i sten och beiget golv
1