276 foton på allrum, med en spiselkrans i sten och TV i ett hörn
Sortera efter:
Budget
Sortera efter:Populärt i dag
1 - 20 av 276 foton
Artikel 1 av 3

A comfortable living room surrounds a stone fireplace and white built-ins
Photo by Ashley Avila Photography
Idéer för att renovera ett vintage allrum, med beige väggar, mellanmörkt trägolv, en standard öppen spis, en spiselkrans i sten, TV i ett hörn och brunt golv
Idéer för att renovera ett vintage allrum, med beige väggar, mellanmörkt trägolv, en standard öppen spis, en spiselkrans i sten, TV i ett hörn och brunt golv

Our clients asked us to create flow in this large family home. We made sure every room related to one another by using a common color palette. Challenging window placements were dressed with beautiful decorative grilles that added contrast to a light palette.
Photo: Jenn Verrier Photography
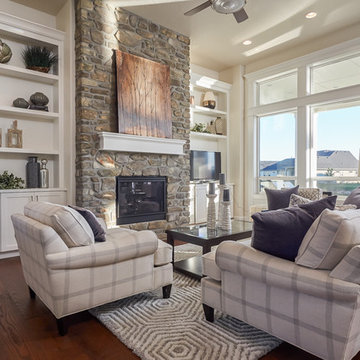
David Fish
Bild på ett vintage allrum med öppen planlösning, med beige väggar, mellanmörkt trägolv, en standard öppen spis, en spiselkrans i sten och TV i ett hörn
Bild på ett vintage allrum med öppen planlösning, med beige väggar, mellanmörkt trägolv, en standard öppen spis, en spiselkrans i sten och TV i ett hörn
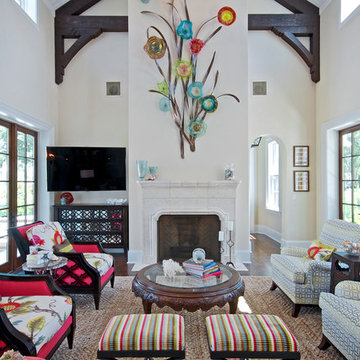
Wally Sears Photography
Glorious glass and metal sculpture by Kim Young.
Idéer för att renovera ett tropiskt avskilt allrum, med vita väggar, en standard öppen spis, en spiselkrans i sten och TV i ett hörn
Idéer för att renovera ett tropiskt avskilt allrum, med vita väggar, en standard öppen spis, en spiselkrans i sten och TV i ett hörn
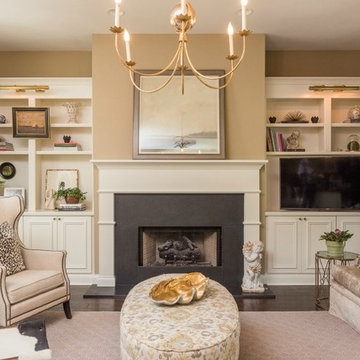
Idéer för ett mellanstort klassiskt avskilt allrum, med beige väggar, mörkt trägolv, en standard öppen spis, en spiselkrans i sten, TV i ett hörn och brunt golv
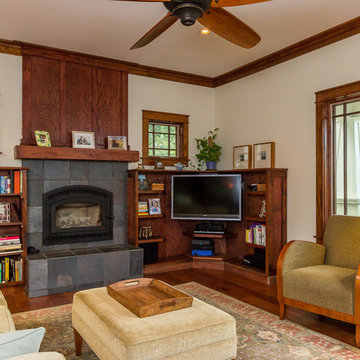
Parker Studios
Bild på ett amerikanskt allrum, med beige väggar, mörkt trägolv, en standard öppen spis, en spiselkrans i sten och TV i ett hörn
Bild på ett amerikanskt allrum, med beige väggar, mörkt trägolv, en standard öppen spis, en spiselkrans i sten och TV i ett hörn
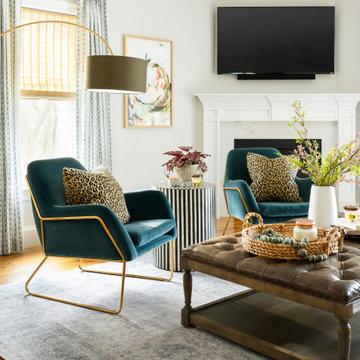
Foto på ett stort eklektiskt allrum, med en spiselkrans i sten, en öppen hörnspis och TV i ett hörn
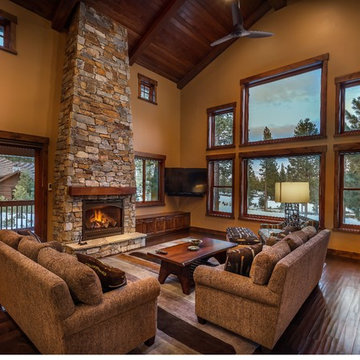
Vance Fox
Idéer för mycket stora rustika allrum med öppen planlösning, med bruna väggar, mörkt trägolv, en standard öppen spis, en spiselkrans i sten och TV i ett hörn
Idéer för mycket stora rustika allrum med öppen planlösning, med bruna väggar, mörkt trägolv, en standard öppen spis, en spiselkrans i sten och TV i ett hörn
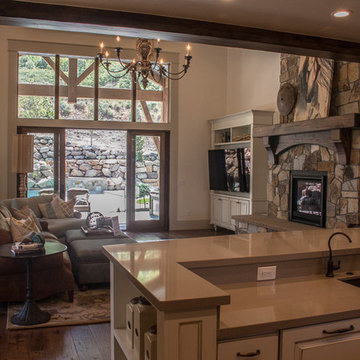
Idéer för mellanstora amerikanska allrum med öppen planlösning, med ett bibliotek, beige väggar, mörkt trägolv, en spiselkrans i sten, TV i ett hörn och en standard öppen spis
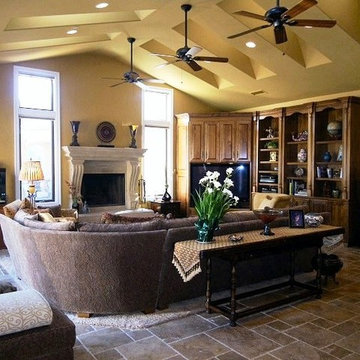
This view of the family great room shows the fireplace and entertainment center. The Versailles stone floor is covered by an area rug under the large sectional and coffee table. A custom wood cabinet holds the television, books, and curios. The high ceiling has both skylights and fans, with recessed lighting.
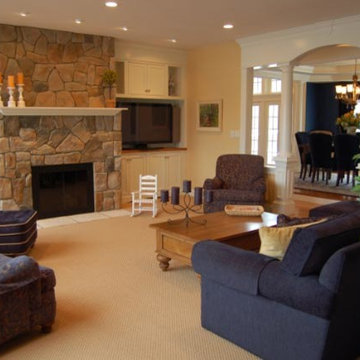
A casual and inviting space to spend time with family, play games, read, and relax by the warmth of the custom fieldstone fireplace. This room is a warm, comfortable, and welcoming for the four generations of family that it enjoy it on a daily basis.
Photo by: Zinnia Images
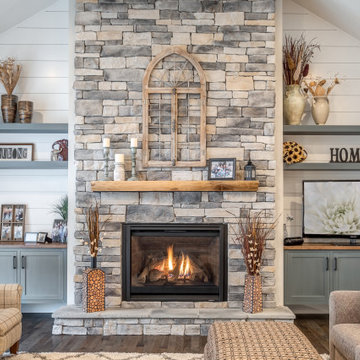
Sims-Lohman designer, Joe Chapman just recently partnered with custom builder Radian Homes to design some GREAT features in this home. Areas focused on were the kitchen, master, powder, laundry, bar, and this nice built-ins great room.
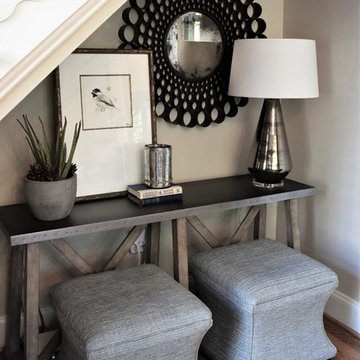
One of the most challenging spaces to design is the alcove under the stairs. My client came to me with exactly this; she wanted to take out the original and dated built-in cabinetry, but didn't have any idea what to replace it with!
Working off of the rustic style that already defined my client's home, I selected a zinc-top, raw wood "x" base console, and tucked two cube ottomans underneath to add depth to the alcove. Hanging a round iron mirror was the perfect solution to awkward space above which is created by the pitch ceiling. Lastly, layering a succulent, artwork, and some books creates balance with the lamp while adding texture and color.
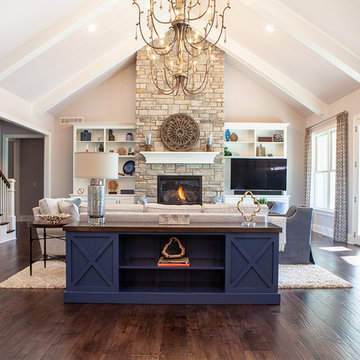
IRONWOOD STUDIO
Idéer för att renovera ett stort vintage allrum med öppen planlösning, med grå väggar, mellanmörkt trägolv, en standard öppen spis, en spiselkrans i sten, TV i ett hörn och brunt golv
Idéer för att renovera ett stort vintage allrum med öppen planlösning, med grå väggar, mellanmörkt trägolv, en standard öppen spis, en spiselkrans i sten, TV i ett hörn och brunt golv
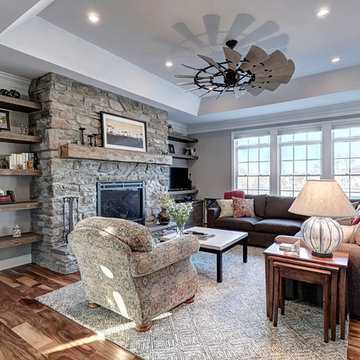
Amerikansk inredning av ett stort allrum med öppen planlösning, med grå väggar, mellanmörkt trägolv, en standard öppen spis, en spiselkrans i sten, TV i ett hörn och brunt golv
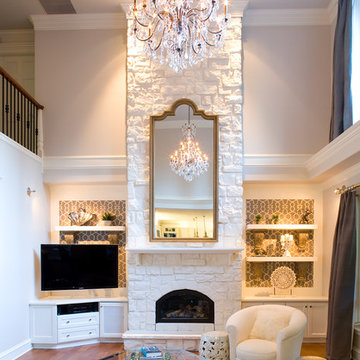
Inredning av ett klassiskt stort allrum med öppen planlösning, med grå väggar, mellanmörkt trägolv, en standard öppen spis, en spiselkrans i sten och TV i ett hörn
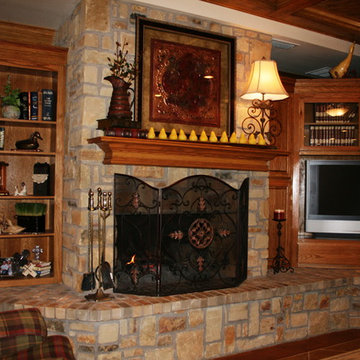
Idéer för mellanstora vintage avskilda allrum, med vita väggar, klinkergolv i terrakotta, en standard öppen spis, en spiselkrans i sten och TV i ett hörn
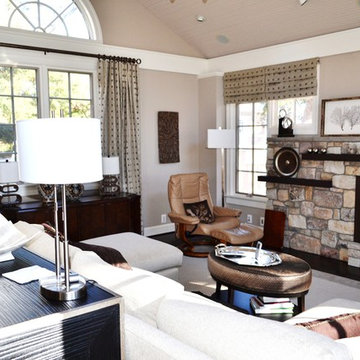
Tina Fontana
Inspiration för moderna allrum, med beige väggar, heltäckningsmatta, en standard öppen spis, en spiselkrans i sten och TV i ett hörn
Inspiration för moderna allrum, med beige väggar, heltäckningsmatta, en standard öppen spis, en spiselkrans i sten och TV i ett hörn
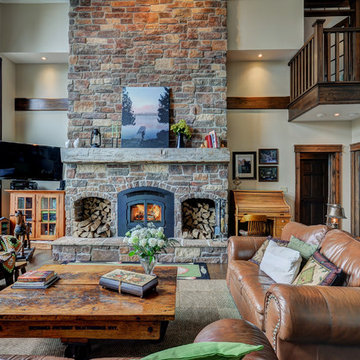
Bild på ett rustikt allrum med öppen planlösning, med beige väggar, en standard öppen spis, en spiselkrans i sten och TV i ett hörn
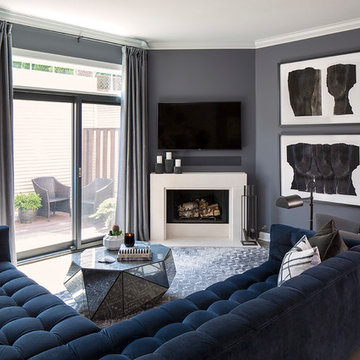
No surface was left untouched in this Lakeview Craftsman home. We've worked with these clients over the past few years on multiple phases of their home renovation. We fully renovated the first and second floor in 2016, the basement was gutted in 2017 and the exterior of the home received a much needed facelift in 2018, complete with siding, a new front porch, rooftop deck and landscaping to pull it all together. Basement and exterior photos coming soon!
276 foton på allrum, med en spiselkrans i sten och TV i ett hörn
1