244 foton på allrum, med en spiselkrans i sten och vitt golv
Sortera efter:
Budget
Sortera efter:Populärt i dag
41 - 60 av 244 foton
Artikel 1 av 3
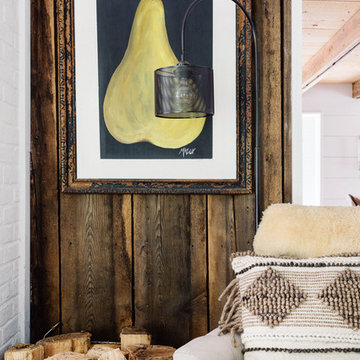
Nick Glimenakis
Inredning av ett lantligt mellanstort allrum med öppen planlösning, med vita väggar, ljust trägolv, en öppen vedspis, en spiselkrans i sten och vitt golv
Inredning av ett lantligt mellanstort allrum med öppen planlösning, med vita väggar, ljust trägolv, en öppen vedspis, en spiselkrans i sten och vitt golv
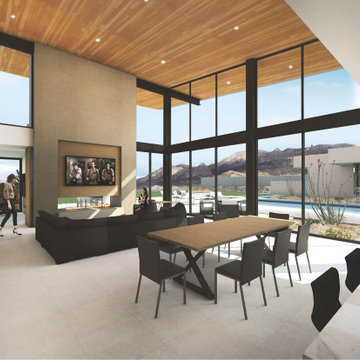
Exempel på ett stort modernt allrum med öppen planlösning, med beige väggar, klinkergolv i porslin, en dubbelsidig öppen spis, en spiselkrans i sten, en väggmonterad TV och vitt golv
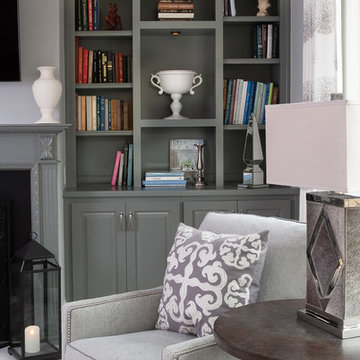
Scott Johnson
Inspiration för ett stort vintage allrum med öppen planlösning, med grå väggar, en standard öppen spis, en spiselkrans i sten och vitt golv
Inspiration för ett stort vintage allrum med öppen planlösning, med grå väggar, en standard öppen spis, en spiselkrans i sten och vitt golv
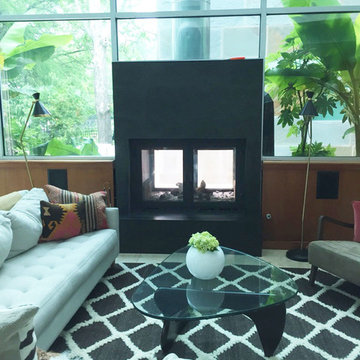
Acucraft UNITY 36 Indoor Outdoor See Through Fireplace with Rectangular Fronts & Doors, Black Matte Finish, Cylinder Handles, Stucco Surround and Hearth.
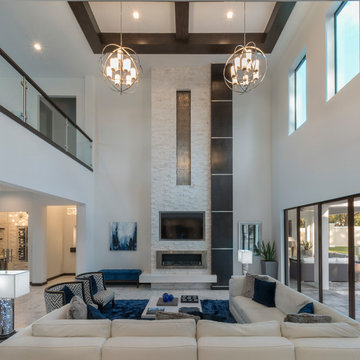
The glass panel stairway overlooks the great room and connects both wings of the home upstairs. Three glass windows upstairs infuse lots of natural light.
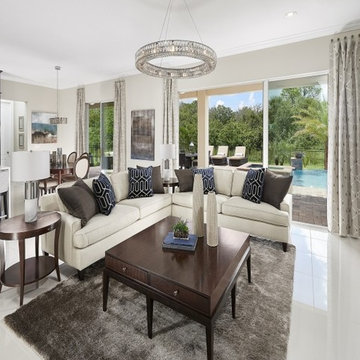
This show stopper of a family room is surrounded by a stacked stone wall with a built in fireplace! The ivory tones and dark blue give this a glamorous appeal!
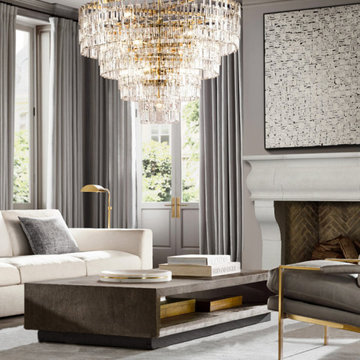
Parisian Fireplace Mantel
The Parisian echoes the easy informality of French country living. Inspired from an original fireplace acquired in France, this cast stone mantel features the combination of linear and fluid shapes to give an authentic aged appeal.
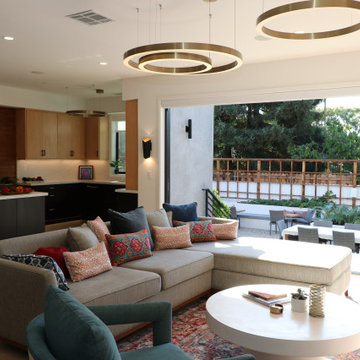
This couple is comprised of a famous vegan chef and a leader in the
Plant based community. Part of the joy of the spacious yard, was to plant an
Entirely edible landscape. These glorious spaces, family room and garden, is where the couple also Entertains and relaxes.
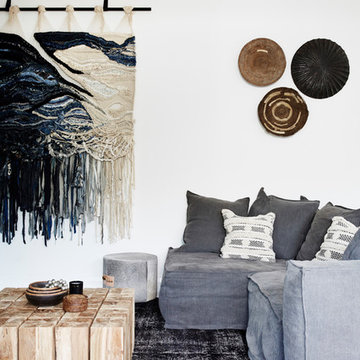
The Barefoot Bay Cottage is the first-holiday house to be designed and built for boutique accommodation business, Barefoot Escapes (www.barefootescapes.com.au). Working with many of The Designory’s favourite brands, it has been designed with an overriding luxe Australian coastal style synonymous with Sydney based team. The newly renovated three bedroom cottage is a north facing home which has been designed to capture the sun and the cooling summer breeze. Inside, the home is light-filled, open plan and imbues instant calm with a luxe palette of coastal and hinterland tones. The contemporary styling includes layering of earthy, tribal and natural textures throughout providing a sense of cohesiveness and instant tranquillity allowing guests to prioritise rest and rejuvenation.
Images captured by Jessie Prince

The Grand Family Room furniture selection includes a stunning beaded chandelier that is sure to catch anyone’s eye along with bright, metallic chairs that add unique texture to the space. The cocktail table is ideal as the pivoting feature allows for maximum space when lounging or entertaining in the family room. The cabinets will be designed in a versatile grey oak wood with a new slab selected for behind the TV & countertops. The neutral colors and natural black walnut columns allow for the accent teal coffered ceilings to pop.
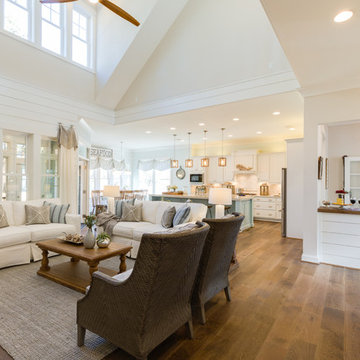
Maritim inredning av ett stort allrum med öppen planlösning, med vita väggar, mellanmörkt trägolv, en standard öppen spis, en spiselkrans i sten, en inbyggd mediavägg och vitt golv
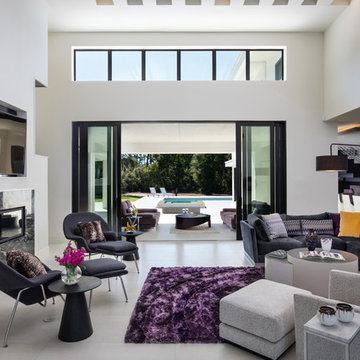
Family Room with continuation into Outdoor Living
UNEEK PHotography
Inspiration för ett mycket stort funkis avskilt allrum, med ett spelrum, vita väggar, klinkergolv i porslin, en standard öppen spis, en spiselkrans i sten, en väggmonterad TV och vitt golv
Inspiration för ett mycket stort funkis avskilt allrum, med ett spelrum, vita väggar, klinkergolv i porslin, en standard öppen spis, en spiselkrans i sten, en väggmonterad TV och vitt golv
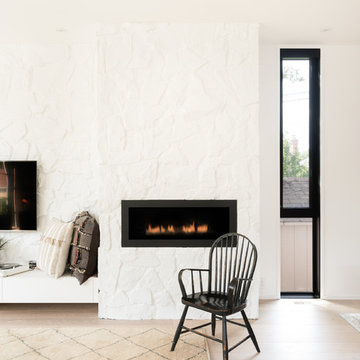
Painted stone on the fireplace surround. Photo by Jeremy Warshafsky.
Idéer för minimalistiska allrum med öppen planlösning, med vita väggar, ljust trägolv, en bred öppen spis, en spiselkrans i sten, en väggmonterad TV och vitt golv
Idéer för minimalistiska allrum med öppen planlösning, med vita väggar, ljust trägolv, en bred öppen spis, en spiselkrans i sten, en väggmonterad TV och vitt golv
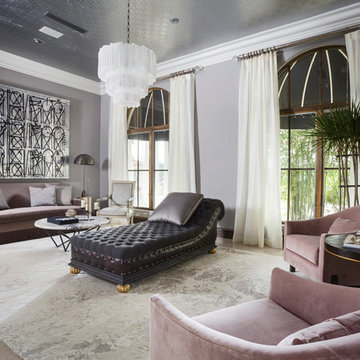
Andrea Calo Photographer
Foto på ett mellanstort allrum, med grå väggar, travertin golv, en standard öppen spis, en spiselkrans i sten och vitt golv
Foto på ett mellanstort allrum, med grå väggar, travertin golv, en standard öppen spis, en spiselkrans i sten och vitt golv
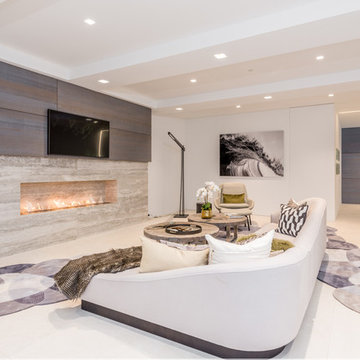
Modern inredning av ett mycket stort allrum, med vita väggar, en bred öppen spis, en spiselkrans i sten, en väggmonterad TV och vitt golv
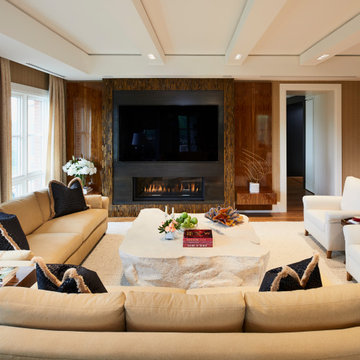
Contemporary family room featuring a two sided fireplace with a semi precious tigers eye surround.
Idéer för att renovera ett stort funkis avskilt allrum, med bruna väggar, heltäckningsmatta, en dubbelsidig öppen spis, en spiselkrans i sten, en inbyggd mediavägg och vitt golv
Idéer för att renovera ett stort funkis avskilt allrum, med bruna väggar, heltäckningsmatta, en dubbelsidig öppen spis, en spiselkrans i sten, en inbyggd mediavägg och vitt golv
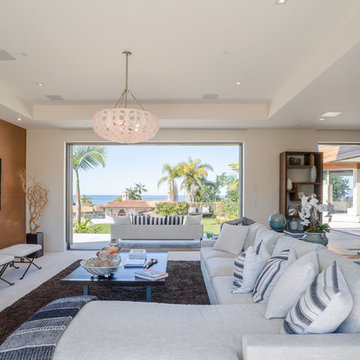
Idéer för stora funkis allrum med öppen planlösning, med vita väggar, travertin golv, en spiselkrans i sten, en väggmonterad TV och vitt golv
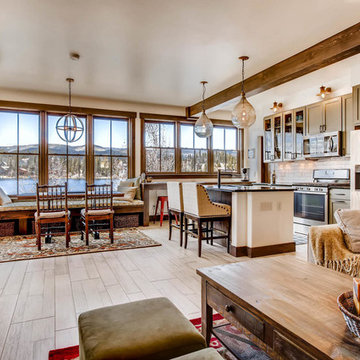
Inredning av ett rustikt allrum med öppen planlösning, med klinkergolv i porslin, en standard öppen spis, en spiselkrans i sten, en väggmonterad TV och vitt golv
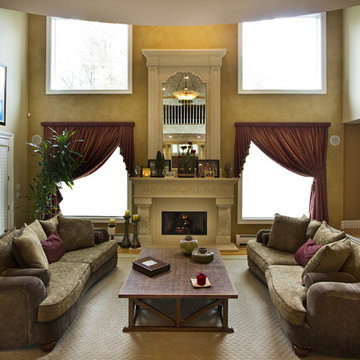
- open, airy earthy, inviting
- custom glass car tiles
- antique coffee table
- limestone fireplace with antique mirror
Exempel på ett stort klassiskt allrum med öppen planlösning, med en hemmabar, bruna väggar, heltäckningsmatta, en standard öppen spis, en spiselkrans i sten, vitt golv och en väggmonterad TV
Exempel på ett stort klassiskt allrum med öppen planlösning, med en hemmabar, bruna väggar, heltäckningsmatta, en standard öppen spis, en spiselkrans i sten, vitt golv och en väggmonterad TV
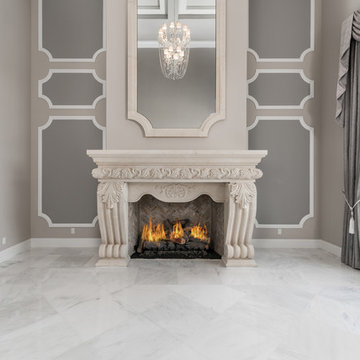
World Renowned Architecture Firm Fratantoni Design created this beautiful home! They design home plans for families all over the world in any size and style. They also have in-house Interior Designer Firm Fratantoni Interior Designers and world class Luxury Home Building Firm Fratantoni Luxury Estates! Hire one or all three companies to design and build and or remodel your home!
244 foton på allrum, med en spiselkrans i sten och vitt golv
3