617 foton på allrum, med en spiselkrans i tegelsten och en inbyggd mediavägg
Sortera efter:
Budget
Sortera efter:Populärt i dag
1 - 20 av 617 foton
Artikel 1 av 3

Exempel på ett mellanstort klassiskt avskilt allrum, med en öppen hörnspis, en inbyggd mediavägg, grå väggar, mörkt trägolv, en spiselkrans i tegelsten och brunt golv

Lantlig inredning av ett stort allrum med öppen planlösning, med beige väggar, mellanmörkt trägolv, en standard öppen spis, en spiselkrans i tegelsten, en inbyggd mediavägg och brunt golv
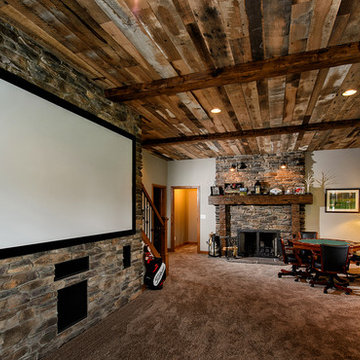
A combination of white and red oak, Antique Oak Hit Skip flooring is characterized by a mixture of original distressed surfaces and revealed smooth surfaces, original nail holes, sound cracks, checking, wormholes. It presents a variety of rustic colorations and surfaces, with varying grain patterns and tight knot structure. All white oak or all red oak available upon request.

Lee Construction (916)941-8646
Glenn Rose Photography (916)370-4420
Exempel på ett allrum med öppen planlösning, med vita väggar, mellanmörkt trägolv, en öppen hörnspis, en spiselkrans i tegelsten, en inbyggd mediavägg och brunt golv
Exempel på ett allrum med öppen planlösning, med vita väggar, mellanmörkt trägolv, en öppen hörnspis, en spiselkrans i tegelsten, en inbyggd mediavägg och brunt golv

This mid-century modern was a full restoration back to this home's former glory. The vertical grain fir ceilings were reclaimed, refinished, and reinstalled. The floors were a special epoxy blend to imitate terrazzo floors that were so popular during this period. Reclaimed light fixtures, hardware, and appliances put the finishing touches on this remodel.
Photo credit - Inspiro 8 Studios

Paint by Sherwin Williams
Body Color - City Loft - SW 7631
Trim Color - Custom Color - SW 8975/3535
Master Suite & Guest Bath - Site White - SW 7070
Girls' Rooms & Bath - White Beet - SW 6287
Exposed Beams & Banister Stain - Banister Beige - SW 3128-B
Gas Fireplace by Heat & Glo
Flooring & Tile by Macadam Floor & Design
Hardwood by Kentwood Floors
Hardwood Product Originals Series - Plateau in Brushed Hard Maple
Kitchen Backsplash by Tierra Sol
Tile Product - Tencer Tiempo in Glossy Shadow
Kitchen Backsplash Accent by Walker Zanger
Tile Product - Duquesa Tile in Jasmine
Sinks by Decolav
Slab Countertops by Wall to Wall Stone Corp
Kitchen Quartz Product True North Calcutta
Master Suite Quartz Product True North Venato Extra
Girls' Bath Quartz Product True North Pebble Beach
All Other Quartz Product True North Light Silt
Windows by Milgard Windows & Doors
Window Product Style Line® Series
Window Supplier Troyco - Window & Door
Window Treatments by Budget Blinds
Lighting by Destination Lighting
Fixtures by Crystorama Lighting
Interior Design by Tiffany Home Design
Custom Cabinetry & Storage by Northwood Cabinets
Customized & Built by Cascade West Development
Photography by ExposioHDR Portland
Original Plans by Alan Mascord Design Associates

Family room with french doors to patio
Idéer för ett stort klassiskt allrum med öppen planlösning, med beige väggar, mellanmörkt trägolv, en standard öppen spis, en spiselkrans i tegelsten, en inbyggd mediavägg och brunt golv
Idéer för ett stort klassiskt allrum med öppen planlösning, med beige väggar, mellanmörkt trägolv, en standard öppen spis, en spiselkrans i tegelsten, en inbyggd mediavägg och brunt golv
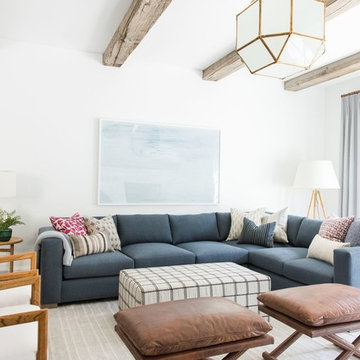
Shop the Look, See the Photo Tour here: https://www.studio-mcgee.com/studioblog/2018/4/3/calabasas-remodel-living-room-reveal?rq=Calabasas%20Remodel
Watch the Webisode: https://www.studio-mcgee.com/studioblog/2018/4/3/calabasas-remodel-living-room-2-webisode?rq=Calabasas%20Remodel

Dean Riedel of 360Vip Photography
Bild på ett vintage allrum, med heltäckningsmatta, en standard öppen spis, en spiselkrans i tegelsten och en inbyggd mediavägg
Bild på ett vintage allrum, med heltäckningsmatta, en standard öppen spis, en spiselkrans i tegelsten och en inbyggd mediavägg

Gorgeous renovation of existing fireplace with new mantle, new built-in custom cabinetry and painted brick.
Exempel på ett mellanstort klassiskt avskilt allrum, med grå väggar, mellanmörkt trägolv, en standard öppen spis, en spiselkrans i tegelsten och en inbyggd mediavägg
Exempel på ett mellanstort klassiskt avskilt allrum, med grå väggar, mellanmörkt trägolv, en standard öppen spis, en spiselkrans i tegelsten och en inbyggd mediavägg

Abby Liga
Idéer för ett medelhavsstil allrum med öppen planlösning, med en hemmabar, beige väggar, mörkt trägolv, en standard öppen spis, en spiselkrans i tegelsten, en inbyggd mediavägg och brunt golv
Idéer för ett medelhavsstil allrum med öppen planlösning, med en hemmabar, beige väggar, mörkt trägolv, en standard öppen spis, en spiselkrans i tegelsten, en inbyggd mediavägg och brunt golv
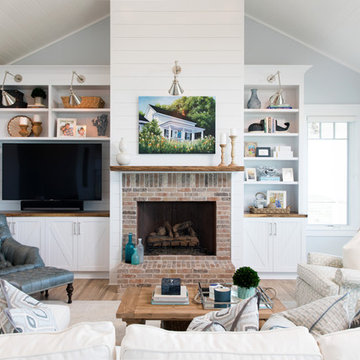
Foto på ett maritimt allrum med öppen planlösning, med blå väggar, ljust trägolv, en standard öppen spis, en spiselkrans i tegelsten och en inbyggd mediavägg
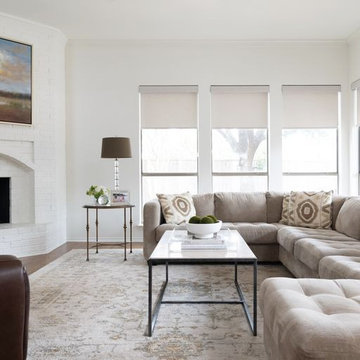
Prada Interiors, LLC
Family room with sectional, area rug, leather lounge chair and brick fireplace.
Bild på ett stort vintage allrum med öppen planlösning, med vita väggar, en spiselkrans i tegelsten och en inbyggd mediavägg
Bild på ett stort vintage allrum med öppen planlösning, med vita väggar, en spiselkrans i tegelsten och en inbyggd mediavägg
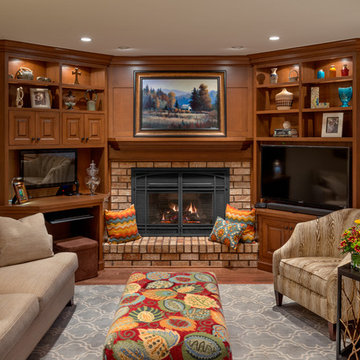
TWS Photography
Idéer för att renovera ett litet vintage avskilt allrum, med bruna väggar, mellanmörkt trägolv, en standard öppen spis, en spiselkrans i tegelsten och en inbyggd mediavägg
Idéer för att renovera ett litet vintage avskilt allrum, med bruna väggar, mellanmörkt trägolv, en standard öppen spis, en spiselkrans i tegelsten och en inbyggd mediavägg

Inspiration för ett stort lantligt allrum med öppen planlösning, med vita väggar, mellanmörkt trägolv, en standard öppen spis, en spiselkrans i tegelsten, en inbyggd mediavägg och beiget golv
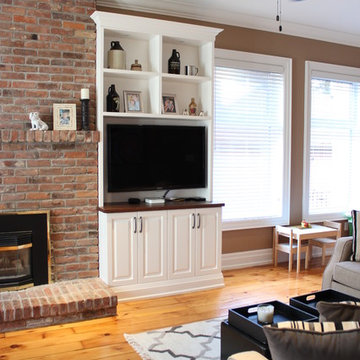
KMSalter Design
Exempel på ett mellanstort klassiskt avskilt allrum, med bruna väggar, ljust trägolv, en standard öppen spis, en spiselkrans i tegelsten och en inbyggd mediavägg
Exempel på ett mellanstort klassiskt avskilt allrum, med bruna väggar, ljust trägolv, en standard öppen spis, en spiselkrans i tegelsten och en inbyggd mediavägg
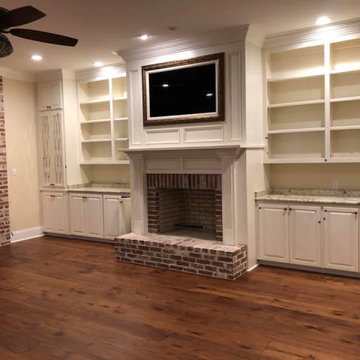
Inspiration för stora allrum med öppen planlösning, med beige väggar, mörkt trägolv, en standard öppen spis, en spiselkrans i tegelsten, en inbyggd mediavägg och brunt golv

A favorite family gathering space, this cozy room provides a warm red brick fireplace surround, bead board bookcases and beam ceiling detail.
Idéer för ett mellanstort klassiskt allrum med öppen planlösning, med blå väggar, mörkt trägolv, en standard öppen spis, en spiselkrans i tegelsten, en inbyggd mediavägg och brunt golv
Idéer för ett mellanstort klassiskt allrum med öppen planlösning, med blå väggar, mörkt trägolv, en standard öppen spis, en spiselkrans i tegelsten, en inbyggd mediavägg och brunt golv
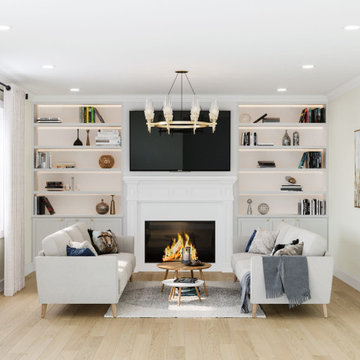
Added bookshelf and cabinets on each side of the fireplace
Inredning av ett modernt mellanstort avskilt allrum, med ett bibliotek, vita väggar, mörkt trägolv, en standard öppen spis, en spiselkrans i tegelsten, en inbyggd mediavägg och brunt golv
Inredning av ett modernt mellanstort avskilt allrum, med ett bibliotek, vita väggar, mörkt trägolv, en standard öppen spis, en spiselkrans i tegelsten, en inbyggd mediavägg och brunt golv

Living Room:
Our customer wanted to update the family room and the kitchen of this 1970's splanch. By painting the brick wall white and adding custom built-ins we brightened up the space. The decor reflects our client's love for color and a bit of asian style elements. We also made sure that the sitting was not only beautiful, but very comfortable and durable. The sofa and the accent chairs sit very comfortably and we used the performance fabrics to make sure they last through the years. We also wanted to highlight the art collection which the owner curated through the years.
Kithen:
We enlarged the kitchen by removing a partition wall that divided it from the dining room and relocated the entrance. Our goal was to create a warm and inviting kitchen, therefore we selected a mellow, neutral palette. The cabinets are soft Irish Cream as opposed to a bright white. The mosaic backsplash makes a statement, but remains subtle through its beige tones. We selected polished brass for the hardware, as well as brass and warm metals for the light fixtures which emit a warm and cozy glow.
For beauty and practicality, we used quartz for the working surface countertops and for the island we chose a sophisticated leather finish marble with strong movement and gold inflections. Because of our client’s love for Asian influences, we selected upholstery fabric with an image of a dragon, chrysanthemums to mimic Japanese textiles, and red accents scattered throughout.
Functionality, aesthetics, and expressing our clients vision was our main goal.
Photography: Jeanne Calarco, Context Media Development
617 foton på allrum, med en spiselkrans i tegelsten och en inbyggd mediavägg
1