55 foton på allrum, med en spiselkrans i tegelsten
Sortera efter:
Budget
Sortera efter:Populärt i dag
1 - 20 av 55 foton
Artikel 1 av 3
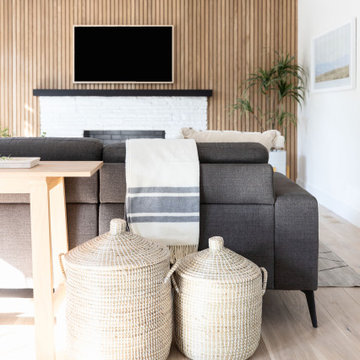
This wood slat wall helps give this family room some eye catching yet low key texture and detail.
Maritim inredning av ett mellanstort allrum med öppen planlösning, med beige väggar, en standard öppen spis, en spiselkrans i tegelsten och en väggmonterad TV
Maritim inredning av ett mellanstort allrum med öppen planlösning, med beige väggar, en standard öppen spis, en spiselkrans i tegelsten och en väggmonterad TV

Inspiration för klassiska allrum med öppen planlösning, med bruna väggar, mellanmörkt trägolv, en standard öppen spis, brunt golv, ett spelrum och en spiselkrans i tegelsten

Bild på ett allrum med öppen planlösning, med ett bibliotek, vita väggar, betonggolv, en dubbelsidig öppen spis, en spiselkrans i tegelsten och grått golv

Inspiration för ett stort lantligt allrum med öppen planlösning, med vita väggar, mellanmörkt trägolv, en standard öppen spis, en spiselkrans i tegelsten, en väggmonterad TV och brunt golv

Island Cove House keeps a low profile on the horizon. On the driveway side it rambles along like a cottage that grew over time, while on the water side it is more ordered. Weathering shingles and gray-brown trim help the house blend with its surroundings. Heating and cooling are delivered by a geothermal system, and much of the electricity comes from solar panels.

This large gated estate includes one of the original Ross cottages that served as a summer home for people escaping San Francisco's fog. We took the main residence built in 1941 and updated it to the current standards of 2020 while keeping the cottage as a guest house. A massive remodel in 1995 created a classic white kitchen. To add color and whimsy, we installed window treatments fabricated from a Josef Frank citrus print combined with modern furnishings. Throughout the interiors, foliate and floral patterned fabrics and wall coverings blur the inside and outside worlds.
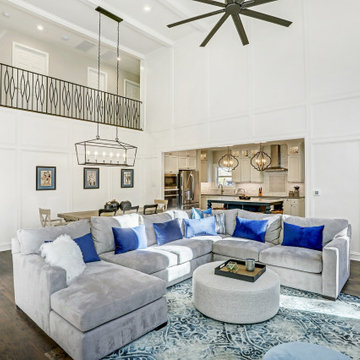
The home was built in 1962 and had dark paneling installed throughout. This paneling, now with special treatment, has been refinished and painted white to make a very dark room light and airy. An area in the family room has been designated as dining room space, seating eight guests. A bookcase has been expanded and built into a beautiful cabinet storing essentials for wine tasting as well as serving pieces. The once "crash family room" now serves the entire family as a gathering space for many happy occasions. Note the new iron railing, new ceiling fan, and abundant recessed cans in upstairs hallway.
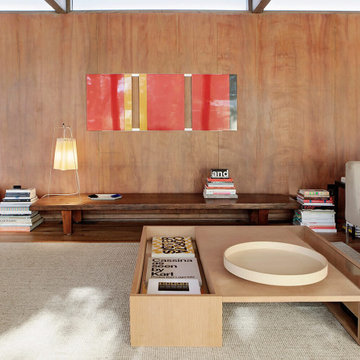
Exempel på ett litet 60 tals allrum med öppen planlösning, med bruna väggar, mellanmörkt trägolv, en standard öppen spis, en spiselkrans i tegelsten, en fristående TV och brunt golv
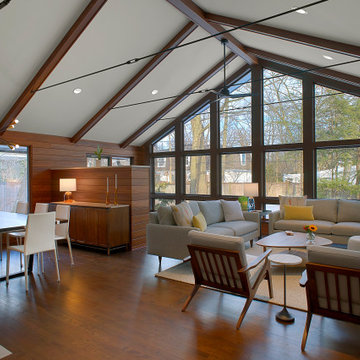
This mid-century modern home remodel in North Shore Glenview is complete with a multi-functional new living space. The walls that separated the family room, den and dining space were removed to create a beautiful open floor plan which includes an office niche. The new vaulted ceiling adds to the spaciousness of the room and the wall of windows give an outdoor feel with natural light streaming in. Norman Sizemore Photographer
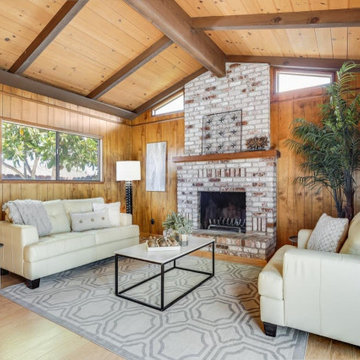
Inspiration för moderna allrum, med en standard öppen spis och en spiselkrans i tegelsten
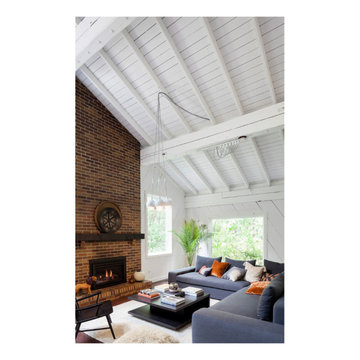
Exempel på ett modernt allrum med öppen planlösning, med vita väggar, mellanmörkt trägolv, en standard öppen spis, en spiselkrans i tegelsten och brunt golv
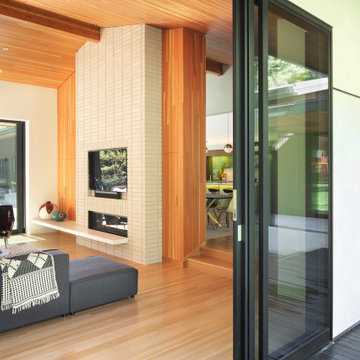
Family room just off the dining room and kitchen, opens to both courtyard with pool, and back yard.
50 tals inredning av ett mellanstort allrum med öppen planlösning, med vita väggar, mellanmörkt trägolv, en standard öppen spis, en spiselkrans i tegelsten och en väggmonterad TV
50 tals inredning av ett mellanstort allrum med öppen planlösning, med vita väggar, mellanmörkt trägolv, en standard öppen spis, en spiselkrans i tegelsten och en väggmonterad TV
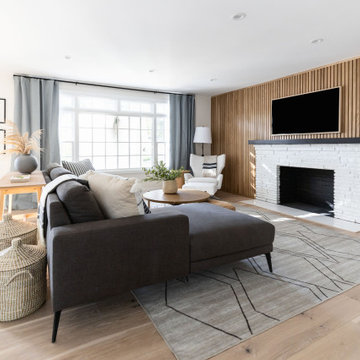
This wood slat wall helps give this family room some eye catching yet low key texture and detail.
Idéer för mellanstora maritima allrum med öppen planlösning, med beige väggar, en standard öppen spis, en spiselkrans i tegelsten och en väggmonterad TV
Idéer för mellanstora maritima allrum med öppen planlösning, med beige väggar, en standard öppen spis, en spiselkrans i tegelsten och en väggmonterad TV

Designing and fitting a #tinyhouse inside a shipping container, 8ft (2.43m) wide, 8.5ft (2.59m) high, and 20ft (6.06m) length, is one of the most challenging tasks we've undertaken, yet very satisfying when done right.
We had a great time designing this #tinyhome for a client who is enjoying the convinience of travelling is style.
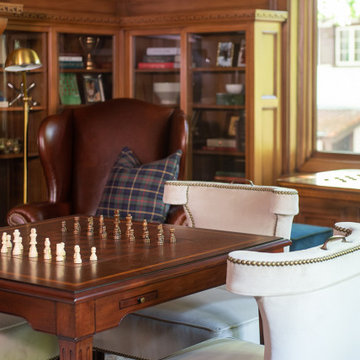
Inredning av ett klassiskt allrum med öppen planlösning, med ett spelrum, bruna väggar, heltäckningsmatta, en standard öppen spis och en spiselkrans i tegelsten
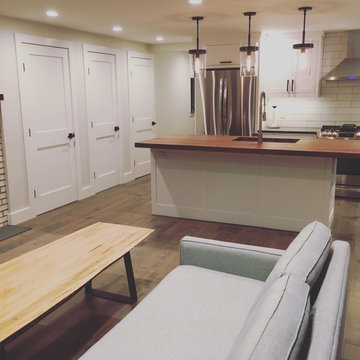
Bringing new life to this 1970’s condo with a clean lined modern mountain aesthetic.
Tearing out the existing walls in this condo left us with a blank slate and the ability to create an open and inviting living environment. Our client wanted a clean easy living vibe to help take them away from their everyday big city living. The new design has three bedrooms, one being a first floor master suite with steam shower, a large mud/gear room and plenty of space to entertain acres guests.
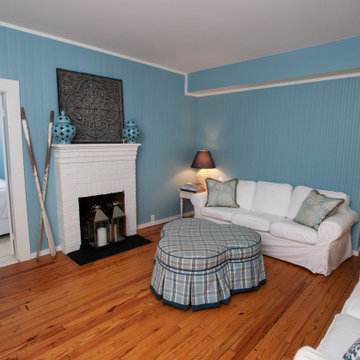
Inspiration för ett mellanstort shabby chic-inspirerat allrum, med blå väggar, mellanmörkt trägolv, en standard öppen spis, en spiselkrans i tegelsten och brunt golv
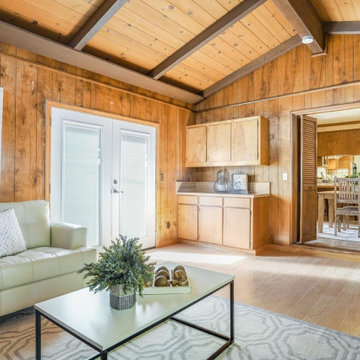
Foto på ett funkis allrum, med en standard öppen spis och en spiselkrans i tegelsten
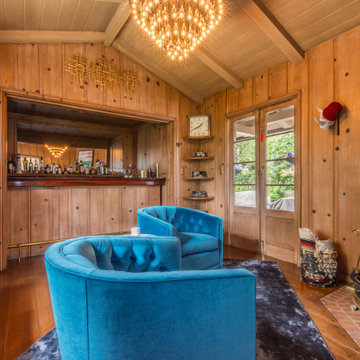
Foto på ett medelhavsstil allrum, med en hemmabar, bruna väggar, mörkt trägolv, en öppen hörnspis, en spiselkrans i tegelsten och brunt golv
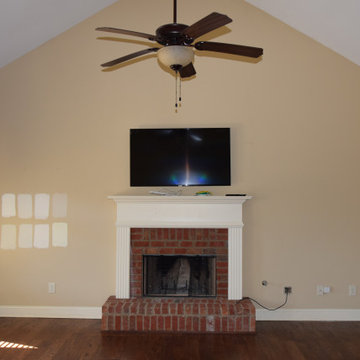
Inredning av ett klassiskt mellanstort allrum med öppen planlösning, med vita väggar, laminatgolv, en standard öppen spis, en spiselkrans i tegelsten, en väggmonterad TV och brunt golv
55 foton på allrum, med en spiselkrans i tegelsten
1