1 331 foton på allrum, med en spiselkrans i trä och en inbyggd mediavägg
Sortera efter:
Budget
Sortera efter:Populärt i dag
81 - 100 av 1 331 foton
Artikel 1 av 3

They needed new custom cabinetry to accommodate their new 75" flat screen so we worked with the cabinetry and AV vendors to design a unit that would encompass all of the AV plus display and storage extending all the way to the window seat.
We designed a new coffered ceiling with lighting in each bay. And built out the fireplace with dimensional tile to the ceiling.
The color scheme was kept intentionally monochromatic to show off the different textures with the only color being touches of blue in the pillows and accessories to pick up the art glass.
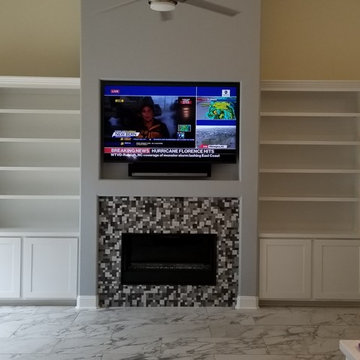
Idéer för ett mellanstort klassiskt avskilt allrum, med vita väggar, marmorgolv, en standard öppen spis, en spiselkrans i trä, en inbyggd mediavägg och grått golv
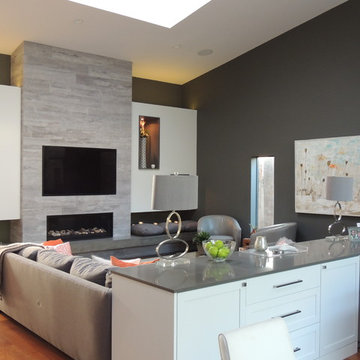
Beautiful great room with a large built-in media cabinet, gas fireplace, and flush mount TV. Solid cement hearth custom made by Brett Weaver, owner of Imagine Construction.
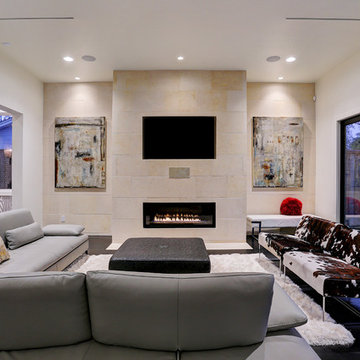
Exempel på ett stort modernt allrum med öppen planlösning, med grå väggar, vinylgolv, en standard öppen spis, en spiselkrans i trä, en inbyggd mediavägg och brunt golv
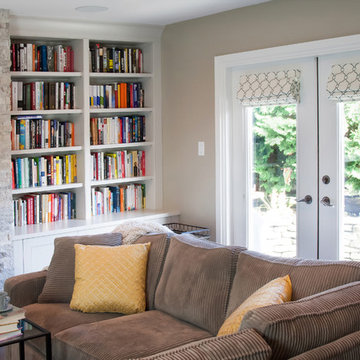
Sanna Paterson Dove's Wing Photography
Inspiration för små klassiska allrum med öppen planlösning, med ett bibliotek, beige väggar, ljust trägolv, en standard öppen spis, en spiselkrans i trä och en inbyggd mediavägg
Inspiration för små klassiska allrum med öppen planlösning, med ett bibliotek, beige väggar, ljust trägolv, en standard öppen spis, en spiselkrans i trä och en inbyggd mediavägg
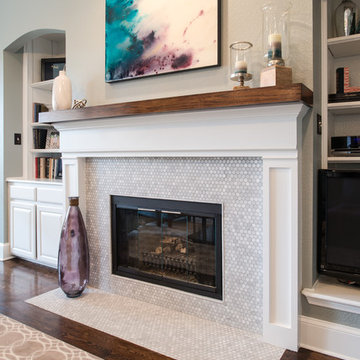
Sonja Quintero
Foto på ett mellanstort funkis allrum med öppen planlösning, med ett bibliotek, grå väggar, mellanmörkt trägolv, en standard öppen spis, en spiselkrans i trä, en inbyggd mediavägg och brunt golv
Foto på ett mellanstort funkis allrum med öppen planlösning, med ett bibliotek, grå väggar, mellanmörkt trägolv, en standard öppen spis, en spiselkrans i trä, en inbyggd mediavägg och brunt golv
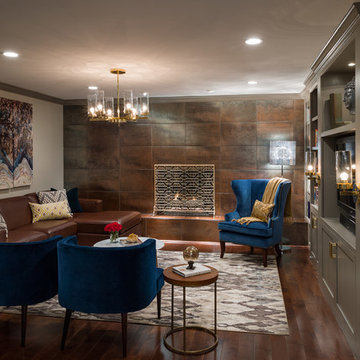
This family room went from ultra shabby to super chic! Before the renovation the floors were a worn, dated parquet. We replaced the parquet flooring with a warm chocolate glazed birch hardwood. The fireplace surround was a dreary white painted brick which we refaced with a copper metallic porcelain tile. The preexisting built-ins were completely demolished as they were oversized and out of date. We designed more contemporary and functional custom built-ins for the space, adding some square footage to the room as well. The textures in the room-dark wood, copper toned tile, plush velvet and soft leather-all contribute to the warm and cozy feel of the space.
Photographer: Paul S. Bartholomew
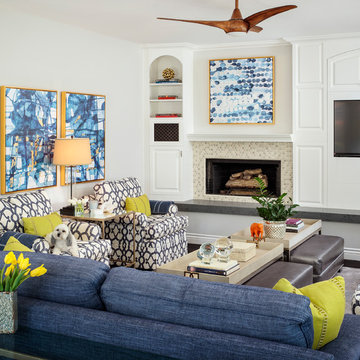
Klassisk inredning av ett stort allrum med öppen planlösning, med grå väggar, mörkt trägolv, en standard öppen spis, en spiselkrans i trä, en inbyggd mediavägg och svart golv

Inredning av ett retro mycket stort allrum med öppen planlösning, med grå väggar, betonggolv, en öppen hörnspis, en spiselkrans i trä, en inbyggd mediavägg och grått golv
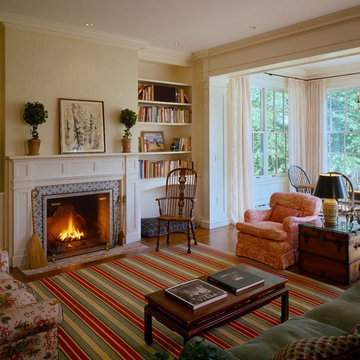
Brian Vanden Brink Photographer
Inredning av ett klassiskt mellanstort allrum med öppen planlösning, med vita väggar, mellanmörkt trägolv, en standard öppen spis, en spiselkrans i trä, en inbyggd mediavägg och brunt golv
Inredning av ett klassiskt mellanstort allrum med öppen planlösning, med vita väggar, mellanmörkt trägolv, en standard öppen spis, en spiselkrans i trä, en inbyggd mediavägg och brunt golv
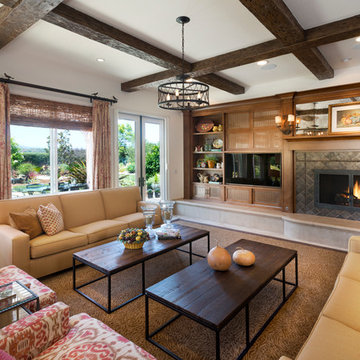
Harrison Photgraphic
Klassisk inredning av ett stort allrum med öppen planlösning, med beige väggar, en standard öppen spis, en spiselkrans i trä, en inbyggd mediavägg och heltäckningsmatta
Klassisk inredning av ett stort allrum med öppen planlösning, med beige väggar, en standard öppen spis, en spiselkrans i trä, en inbyggd mediavägg och heltäckningsmatta
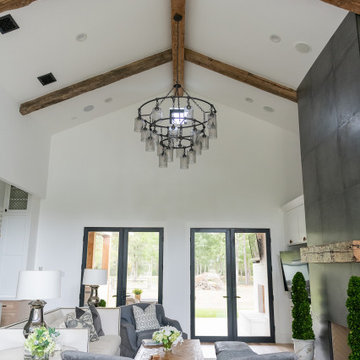
Inspiration för stora lantliga allrum med öppen planlösning, med vita väggar, ljust trägolv, en standard öppen spis, en spiselkrans i trä, en inbyggd mediavägg och beiget golv
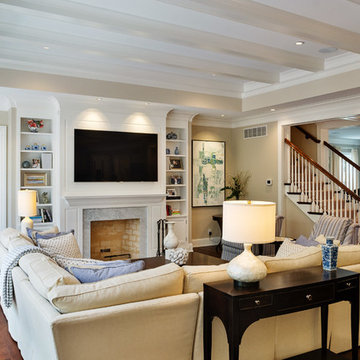
Stephanie Johnson, architect.
Jeffrey Jakucyk, photographer.
David Millett, interiors.
Bild på ett mellanstort vintage allrum med öppen planlösning, med mörkt trägolv, en standard öppen spis, en spiselkrans i trä och en inbyggd mediavägg
Bild på ett mellanstort vintage allrum med öppen planlösning, med mörkt trägolv, en standard öppen spis, en spiselkrans i trä och en inbyggd mediavägg
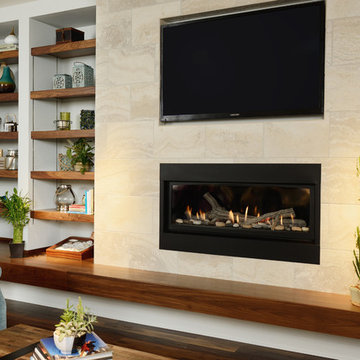
The focal point wall was carefully planned with a wide fireplace in the center and a beautiful, thick walnut floating bench in front of it and carrying all the way to the wall on the left- adding an unexpected asymmetry to the space. The left side mimics the walnut floating shelves to display the family’s photos and accessories. The entire fireplace wall is surrounded with a cream and beige, neutral tile laid in a horizontal brick pattern. The large flat screen is carefully inset framed above the fireplace and this wall has become a contemporary pop for this room and home; perfectly opposing the farmhouse kitchen on the opposite wall. Designed and built by Terramor Homes in Raleigh, NC.
Photography: M. Eric Honeycutt
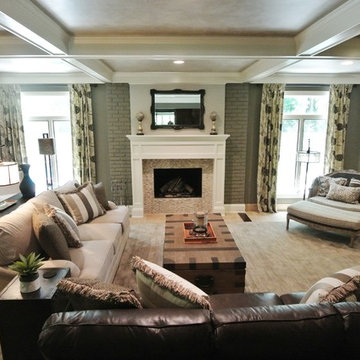
The room blends traditional with rustic charm. We brought in a warm taupe's, brown and cream colors to make the room feel more open and soothing. We ordered oversized furniture so that the family could lounge and completely redid the fireplace wall as it was originally covered with tile that hid the brick. The oversized area rug helps anchor the conversation area.
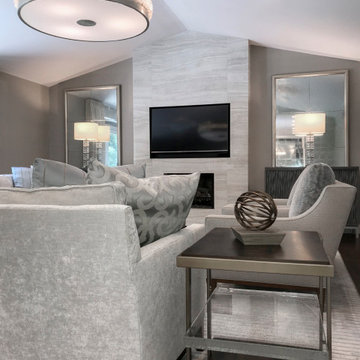
My client wanted all light fabrics and was very afraid of anything dark. I went with a theme with soft and white paisley fabrics and tape trim details. The main feature of this room is the beautifully renovated fireplace featuring Italian porcelain. For the custom cabinetry on both sides of the custom designed fireplace, I did the doors with a ripple inset, a touch latch door with no hardware finished with a custom painted metal base
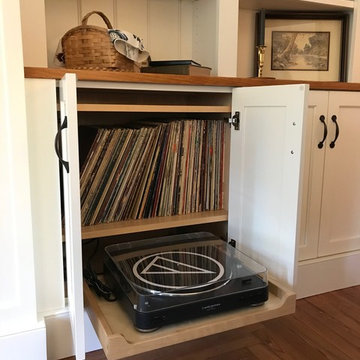
Idéer för mellanstora vintage allrum, med grå väggar, mellanmörkt trägolv, en standard öppen spis, en spiselkrans i trä, en inbyggd mediavägg och brunt golv
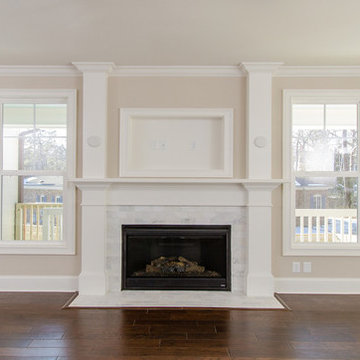
Inspiration för ett stort vintage allrum med öppen planlösning, med beige väggar, mörkt trägolv, en standard öppen spis, en spiselkrans i trä och en inbyggd mediavägg
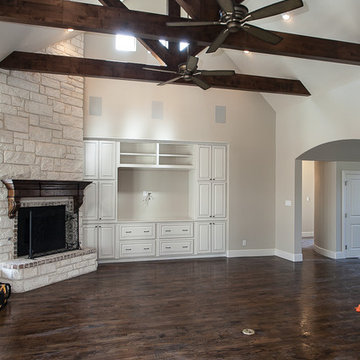
Idéer för att renovera ett stort vintage allrum med öppen planlösning, med ett spelrum, beige väggar, mörkt trägolv, en standard öppen spis, en spiselkrans i trä och en inbyggd mediavägg
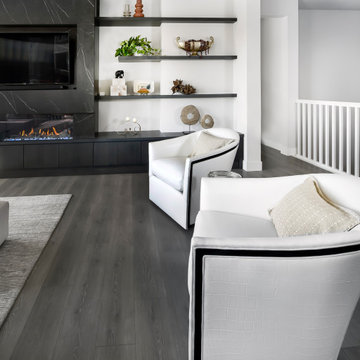
Custom swivel barrel chairs are upholstered in white leather, a bold contrasting ebony wood trim and Edelman's crocodile embossed leather on the backs of the chairs.
1 331 foton på allrum, med en spiselkrans i trä och en inbyggd mediavägg
5