93 foton på allrum, med en spiselkrans i trä
Sortera efter:
Budget
Sortera efter:Populärt i dag
1 - 20 av 93 foton
Artikel 1 av 3

This step-down family room features a coffered ceiling and a fireplace with a black slate hearth. We made the fireplace’s surround and mantle to match the raised paneled doors on the built-in storage cabinets on the right. For a unified look and to create a subtle focal point, we added moulding to the rest of the wall and above the fireplace.
Sleek and contemporary, this beautiful home is located in Villanova, PA. Blue, white and gold are the palette of this transitional design. With custom touches and an emphasis on flow and an open floor plan, the renovation included the kitchen, family room, butler’s pantry, mudroom, two powder rooms and floors.
Rudloff Custom Builders has won Best of Houzz for Customer Service in 2014, 2015 2016, 2017 and 2019. We also were voted Best of Design in 2016, 2017, 2018, 2019 which only 2% of professionals receive. Rudloff Custom Builders has been featured on Houzz in their Kitchen of the Week, What to Know About Using Reclaimed Wood in the Kitchen as well as included in their Bathroom WorkBook article. We are a full service, certified remodeling company that covers all of the Philadelphia suburban area. This business, like most others, developed from a friendship of young entrepreneurs who wanted to make a difference in their clients’ lives, one household at a time. This relationship between partners is much more than a friendship. Edward and Stephen Rudloff are brothers who have renovated and built custom homes together paying close attention to detail. They are carpenters by trade and understand concept and execution. Rudloff Custom Builders will provide services for you with the highest level of professionalism, quality, detail, punctuality and craftsmanship, every step of the way along our journey together.
Specializing in residential construction allows us to connect with our clients early in the design phase to ensure that every detail is captured as you imagined. One stop shopping is essentially what you will receive with Rudloff Custom Builders from design of your project to the construction of your dreams, executed by on-site project managers and skilled craftsmen. Our concept: envision our client’s ideas and make them a reality. Our mission: CREATING LIFETIME RELATIONSHIPS BUILT ON TRUST AND INTEGRITY.
Photo Credit: Linda McManus Images

Bild på ett vintage allrum med öppen planlösning, med beige väggar, mellanmörkt trägolv, en standard öppen spis, en spiselkrans i trä, en väggmonterad TV och brunt golv

After photo of living room makeover
Idéer för mellanstora vintage allrum med öppen planlösning, med blå väggar, mörkt trägolv, en standard öppen spis, en spiselkrans i trä, en väggmonterad TV och brunt golv
Idéer för mellanstora vintage allrum med öppen planlösning, med blå väggar, mörkt trägolv, en standard öppen spis, en spiselkrans i trä, en väggmonterad TV och brunt golv
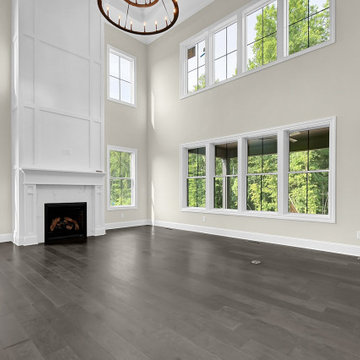
Two-story great room with views to covered rear porch + custom two-story fireplace details.
Bild på ett vintage allrum med öppen planlösning, med en standard öppen spis, en spiselkrans i trä och en väggmonterad TV
Bild på ett vintage allrum med öppen planlösning, med en standard öppen spis, en spiselkrans i trä och en väggmonterad TV

Foto på ett mycket stort orientaliskt allrum med öppen planlösning, med ett spelrum, vita väggar, mellanmörkt trägolv, en standard öppen spis, en spiselkrans i trä, en väggmonterad TV och beiget golv
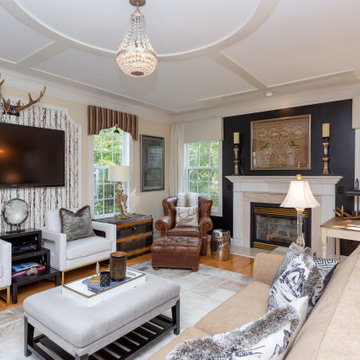
The fireplace and TV walls balance each other wall.
Tired of GREY? Try this trendy townhouse full of warm wood tones, black, white and GOLD! The entryway sets the tone. Check out the ceiling! Eclectic accessories abound with textiles and artwork from all over the world. These world travelers love returning to this nature inspired woodland home with a forest and creek out back. We added the bejeweled deer antlers, rock collections, chandeliers and a cool cowhide rug to their mix of antique and modern furniture. Stone and log inspired wallpaper finish the Log Cabin Chic look. What do you call this look? I call it HOME!

full basement remodel with custom made electric fireplace with cedar tongue and groove. Custom bar with illuminated bar shelves.
Inspiration för stora amerikanska avskilda allrum, med en hemmabar, grå väggar, vinylgolv, en standard öppen spis, en spiselkrans i trä, en väggmonterad TV och brunt golv
Inspiration för stora amerikanska avskilda allrum, med en hemmabar, grå väggar, vinylgolv, en standard öppen spis, en spiselkrans i trä, en väggmonterad TV och brunt golv

Foto på ett stort vintage allrum med öppen planlösning, med beige väggar, travertin golv, en standard öppen spis, en spiselkrans i trä och en väggmonterad TV
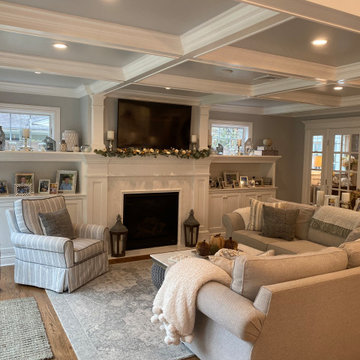
Idéer för stora vintage allrum med öppen planlösning, med grå väggar, mellanmörkt trägolv, en standard öppen spis, en spiselkrans i trä och en väggmonterad TV

Sleek and contemporary, this beautiful home is located in Villanova, PA. Blue, white and gold are the palette of this transitional design. With custom touches and an emphasis on flow and an open floor plan, the renovation included the kitchen, family room, butler’s pantry, mudroom, two powder rooms and floors.
Rudloff Custom Builders has won Best of Houzz for Customer Service in 2014, 2015 2016, 2017 and 2019. We also were voted Best of Design in 2016, 2017, 2018, 2019 which only 2% of professionals receive. Rudloff Custom Builders has been featured on Houzz in their Kitchen of the Week, What to Know About Using Reclaimed Wood in the Kitchen as well as included in their Bathroom WorkBook article. We are a full service, certified remodeling company that covers all of the Philadelphia suburban area. This business, like most others, developed from a friendship of young entrepreneurs who wanted to make a difference in their clients’ lives, one household at a time. This relationship between partners is much more than a friendship. Edward and Stephen Rudloff are brothers who have renovated and built custom homes together paying close attention to detail. They are carpenters by trade and understand concept and execution. Rudloff Custom Builders will provide services for you with the highest level of professionalism, quality, detail, punctuality and craftsmanship, every step of the way along our journey together.
Specializing in residential construction allows us to connect with our clients early in the design phase to ensure that every detail is captured as you imagined. One stop shopping is essentially what you will receive with Rudloff Custom Builders from design of your project to the construction of your dreams, executed by on-site project managers and skilled craftsmen. Our concept: envision our client’s ideas and make them a reality. Our mission: CREATING LIFETIME RELATIONSHIPS BUILT ON TRUST AND INTEGRITY.
Photo Credit: Linda McManus Images
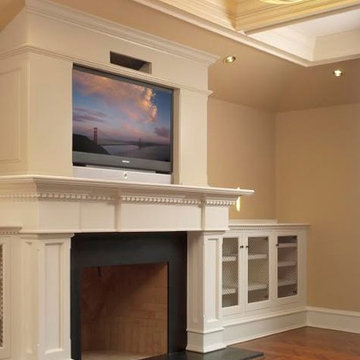
Inredning av ett klassiskt mellanstort avskilt allrum, med beige väggar, mörkt trägolv, en standard öppen spis, en spiselkrans i trä och en inbyggd mediavägg
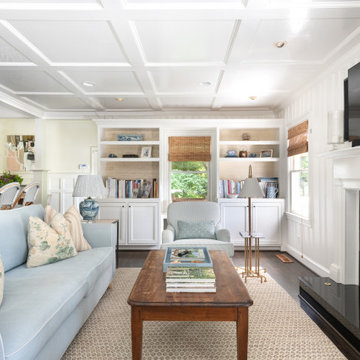
Idéer för att renovera ett mellanstort vintage avskilt allrum, med en hemmabar, vita väggar, mörkt trägolv, en standard öppen spis, en spiselkrans i trä, en väggmonterad TV och brunt golv
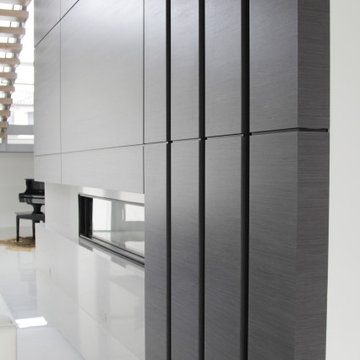
This stunning ultra-modern and fully custom fireplace enclosure made in Germany. Perfectly aligned shadow gaps are completing this modern design and make it such an inviting space for family and friends to gather and enjoy some crackling fire.

Modern inredning av ett mycket stort allrum med öppen planlösning, med ett spelrum, beige väggar, mellanmörkt trägolv, en bred öppen spis, en spiselkrans i trä, en väggmonterad TV och brunt golv

full basement remodel with custom made electric fireplace with cedar tongue and groove. Custom bar with illuminated bar shelves and coffer ceiling
Foto på ett stort amerikanskt avskilt allrum, med en hemmabar, grå väggar, vinylgolv, en standard öppen spis, en spiselkrans i trä, en väggmonterad TV och brunt golv
Foto på ett stort amerikanskt avskilt allrum, med en hemmabar, grå väggar, vinylgolv, en standard öppen spis, en spiselkrans i trä, en väggmonterad TV och brunt golv
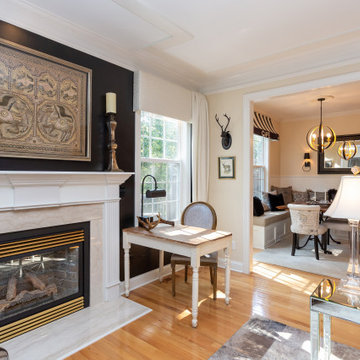
The black fireplace wall with antique gold textile art from Burma creates a strong focal point.
Tired of GREY? Try this trendy townhouse full of warm wood tones, black, white and GOLD! The entryway sets the tone. Check out the ceiling! Eclectic accessories abound with textiles and artwork from all over the world. These world travelers love returning to this nature inspired woodland home with a forest and creek out back. We added the bejeweled deer antlers, rock collections, chandeliers and a cool cowhide rug to their mix of antique and modern furniture. Stone and log inspired wallpaper finish the Log Cabin Chic look. What do you call this look? I call it HOME!
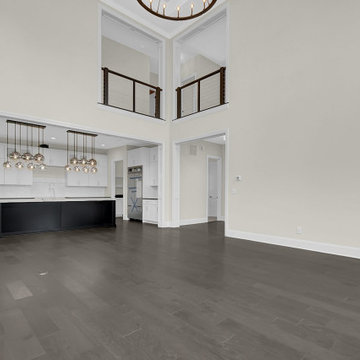
Two-story great room with views to 2nd floor hallway overlook & open kitchen + mud hall
Inredning av ett klassiskt allrum med öppen planlösning, med en standard öppen spis, en spiselkrans i trä och en väggmonterad TV
Inredning av ett klassiskt allrum med öppen planlösning, med en standard öppen spis, en spiselkrans i trä och en väggmonterad TV
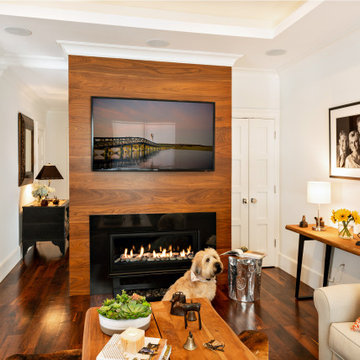
Beautiful family room with modern fireplace to a transitional style house.
Exempel på ett stort klassiskt allrum, med ett musikrum, vita väggar, mörkt trägolv, en standard öppen spis, en spiselkrans i trä, en väggmonterad TV och brunt golv
Exempel på ett stort klassiskt allrum, med ett musikrum, vita väggar, mörkt trägolv, en standard öppen spis, en spiselkrans i trä, en väggmonterad TV och brunt golv
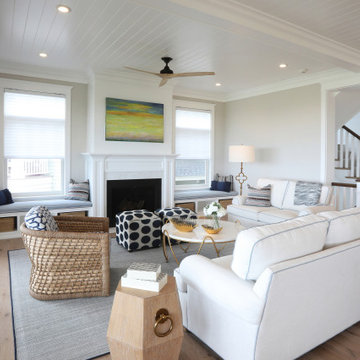
Family room with hardwood floors, fireplace and coffered ceiling.
Inredning av ett klassiskt stort avskilt allrum, med vita väggar, mellanmörkt trägolv, en standard öppen spis och en spiselkrans i trä
Inredning av ett klassiskt stort avskilt allrum, med vita väggar, mellanmörkt trägolv, en standard öppen spis och en spiselkrans i trä
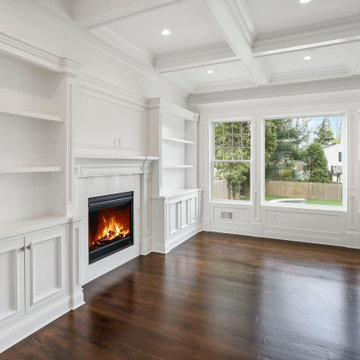
Custom Home Remodel in New Jersey.
Inspiration för ett mellanstort vintage allrum, med vita väggar, mellanmörkt trägolv, en standard öppen spis, en spiselkrans i trä, en väggmonterad TV och brunt golv
Inspiration för ett mellanstort vintage allrum, med vita väggar, mellanmörkt trägolv, en standard öppen spis, en spiselkrans i trä, en väggmonterad TV och brunt golv
93 foton på allrum, med en spiselkrans i trä
1