43 foton på allrum, med en spiselkrans i trä
Sortera efter:
Budget
Sortera efter:Populärt i dag
1 - 20 av 43 foton
Artikel 1 av 3

This 6,000sf luxurious custom new construction 5-bedroom, 4-bath home combines elements of open-concept design with traditional, formal spaces, as well. Tall windows, large openings to the back yard, and clear views from room to room are abundant throughout. The 2-story entry boasts a gently curving stair, and a full view through openings to the glass-clad family room. The back stair is continuous from the basement to the finished 3rd floor / attic recreation room.
The interior is finished with the finest materials and detailing, with crown molding, coffered, tray and barrel vault ceilings, chair rail, arched openings, rounded corners, built-in niches and coves, wide halls, and 12' first floor ceilings with 10' second floor ceilings.
It sits at the end of a cul-de-sac in a wooded neighborhood, surrounded by old growth trees. The homeowners, who hail from Texas, believe that bigger is better, and this house was built to match their dreams. The brick - with stone and cast concrete accent elements - runs the full 3-stories of the home, on all sides. A paver driveway and covered patio are included, along with paver retaining wall carved into the hill, creating a secluded back yard play space for their young children.
Project photography by Kmieick Imagery.

Дмитрий Буфеев
Foto på ett stort vintage avskilt allrum, med bruna väggar, ljust trägolv, en standard öppen spis, en väggmonterad TV, beiget golv och en spiselkrans i trä
Foto på ett stort vintage avskilt allrum, med bruna väggar, ljust trägolv, en standard öppen spis, en väggmonterad TV, beiget golv och en spiselkrans i trä

Klassisk inredning av ett mellanstort allrum med öppen planlösning, med grå väggar, mörkt trägolv, en standard öppen spis, en spiselkrans i trä och en väggmonterad TV
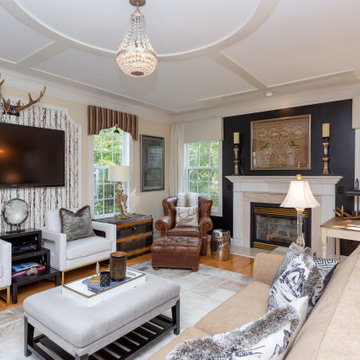
The fireplace and TV walls balance each other wall.
Tired of GREY? Try this trendy townhouse full of warm wood tones, black, white and GOLD! The entryway sets the tone. Check out the ceiling! Eclectic accessories abound with textiles and artwork from all over the world. These world travelers love returning to this nature inspired woodland home with a forest and creek out back. We added the bejeweled deer antlers, rock collections, chandeliers and a cool cowhide rug to their mix of antique and modern furniture. Stone and log inspired wallpaper finish the Log Cabin Chic look. What do you call this look? I call it HOME!
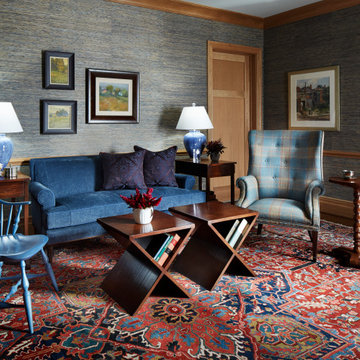
Idéer för ett klassiskt allrum med öppen planlösning, med ett bibliotek, blå väggar, mörkt trägolv, flerfärgat golv, en standard öppen spis och en spiselkrans i trä

The goal of this design was to upgrade the function and style of the kitchen and integrate with the family room space in a dramatic way. Columns and wainscot paneling trail from the kitchen to envelope the family area and allow this open space to function cohesively.
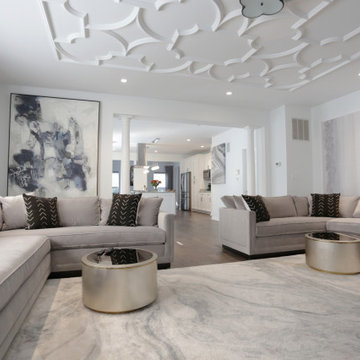
This family room space screams sophistication with the clean design and transitional look. The new 65” TV is now camouflaged behind the vertically installed black shiplap. New curtains and window shades soften the new space. Wall molding accents with wallpaper inside make for a subtle focal point. We also added a new ceiling molding feature for architectural details that will make most look up while lounging on the twin sofas. The kitchen was also not left out with the new backsplash, pendant / recessed lighting, as well as other new inclusions.
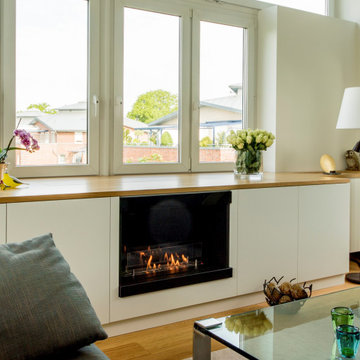
Bild på ett stort vintage allrum med öppen planlösning, med ett bibliotek, beige väggar, ljust trägolv, en standard öppen spis, en spiselkrans i trä, en dold TV och brunt golv
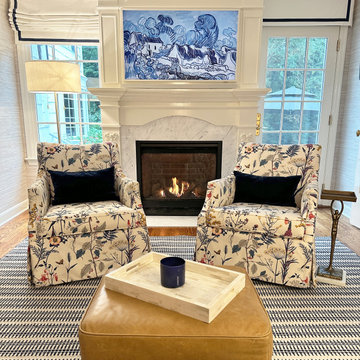
Klassisk inredning av ett stort allrum, med en hemmabar, beige väggar, mellanmörkt trägolv, en standard öppen spis, en spiselkrans i trä, en väggmonterad TV och brunt golv

This 6,000sf luxurious custom new construction 5-bedroom, 4-bath home combines elements of open-concept design with traditional, formal spaces, as well. Tall windows, large openings to the back yard, and clear views from room to room are abundant throughout. The 2-story entry boasts a gently curving stair, and a full view through openings to the glass-clad family room. The back stair is continuous from the basement to the finished 3rd floor / attic recreation room.
The interior is finished with the finest materials and detailing, with crown molding, coffered, tray and barrel vault ceilings, chair rail, arched openings, rounded corners, built-in niches and coves, wide halls, and 12' first floor ceilings with 10' second floor ceilings.
It sits at the end of a cul-de-sac in a wooded neighborhood, surrounded by old growth trees. The homeowners, who hail from Texas, believe that bigger is better, and this house was built to match their dreams. The brick - with stone and cast concrete accent elements - runs the full 3-stories of the home, on all sides. A paver driveway and covered patio are included, along with paver retaining wall carved into the hill, creating a secluded back yard play space for their young children.
Project photography by Kmieick Imagery.
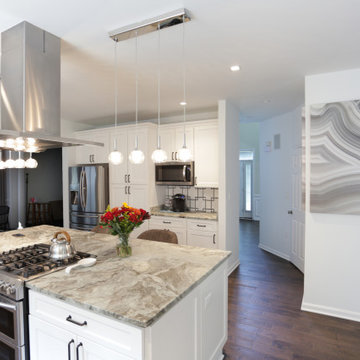
This family room space screams sophistication with the clean design and transitional look. The new 65” TV is now camouflaged behind the vertically installed black shiplap. New curtains and window shades soften the new space. Wall molding accents with wallpaper inside make for a subtle focal point. We also added a new ceiling molding feature for architectural details that will make most look up while lounging on the twin sofas. The kitchen was also not left out with the new backsplash, pendant / recessed lighting, as well as other new inclusions.
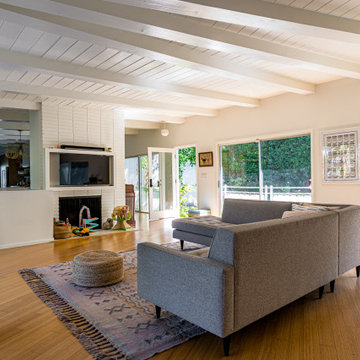
A rustic complete remodel with warm wood cabinetry and wood shelves. This modern take on a classic look will add warmth and style to any home. White countertops and grey oceanic tile flooring provide a sleek and polished feel. The master bathroom features chic gold mirrors above the double vanity and a serene walk-in shower with storage cut into the shower wall. Making this remodel perfect for anyone looking to add modern touches to their rustic space.
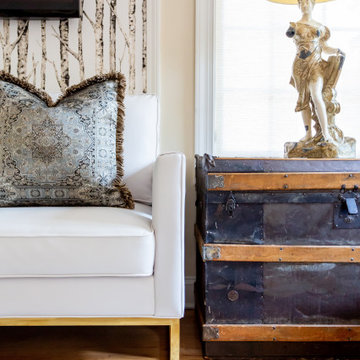
Juxtapose is created with modern furniture and the antique trunk and lamp!
Tired of GREY? Try this trendy townhouse full of warm wood tones, black, white and GOLD! The entryway sets the tone. Check out the ceiling! Eclectic accessories abound with textiles and artwork from all over the world. These world travelers love returning to this nature inspired woodland home with a forest and creek out back. We added the bejeweled deer antlers, rock collections, chandeliers and a cool cowhide rug to their mix of antique and modern furniture. Stone and log inspired wallpaper finish the Log Cabin Chic look. What do you call this look? I call it HOME!
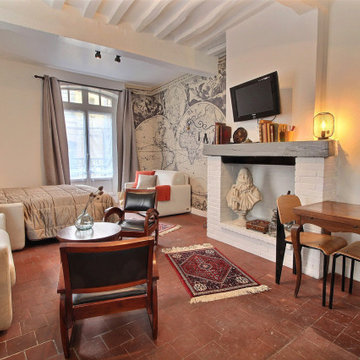
L'idée était de transformer ce studio de centre ville en un lieu atypique, avec une thématique spécifique pour créer une émotion. Le budget était très serré mais des pièces fortes en déco on suffit à métamorphoser l'endroit.
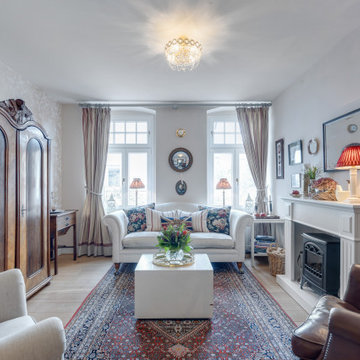
Der Fernseher wurde in einem alten Schrank versteckt. Es wurde eine Kaminumrandung mit Elektrokamin aufgestellt, um eine behagliche Atmosphäre zu erzeugen.
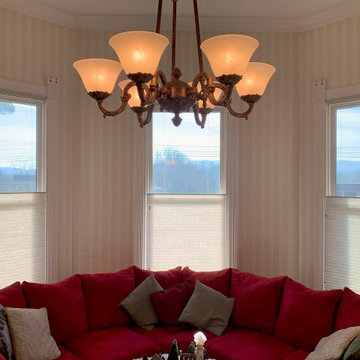
Custom Top Down Bottom Up Cellular Shades from Acadia Shutters
Inspiration för stora klassiska avskilda allrum, med beige väggar, mörkt trägolv, en standard öppen spis, en spiselkrans i trä och brunt golv
Inspiration för stora klassiska avskilda allrum, med beige väggar, mörkt trägolv, en standard öppen spis, en spiselkrans i trä och brunt golv

Serenity Indian Wells luxury modern mansion entertainment lounge and dance floor with Ruben's Tube fireplace & NYC skyline wallpaper graphic. Photo by William MacCollum.
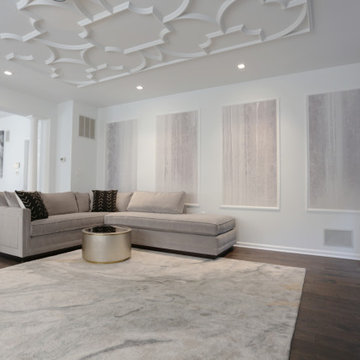
This family room space screams sophistication with the clean design and transitional look. The new 65” TV is now camouflaged behind the vertically installed black shiplap. New curtains and window shades soften the new space. Wall molding accents with wallpaper inside make for a subtle focal point. We also added a new ceiling molding feature for architectural details that will make most look up while lounging on the twin sofas. The kitchen was also not left out with the new backsplash, pendant / recessed lighting, as well as other new inclusions.
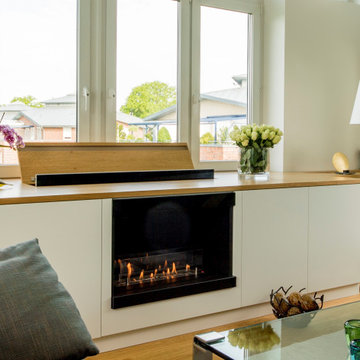
Inspiration för ett stort vintage allrum med öppen planlösning, med beige väggar, ljust trägolv, en standard öppen spis, en spiselkrans i trä, en dold TV och brunt golv
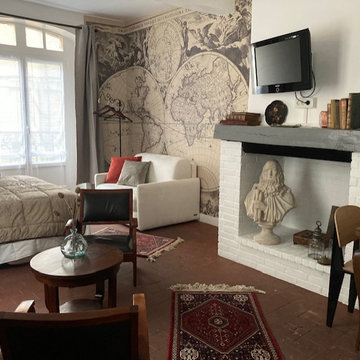
L'idée était de transformer ce studio de centre ville en un lieu atypique, avec une thématique spécifique pour créer une émotion. Le budget était très serré mais des pièces fortes en déco on suffit à métamorphoser l'endroit.
43 foton på allrum, med en spiselkrans i trä
1