35 foton på allrum, med en spiselkrans i trä
Sortera efter:
Budget
Sortera efter:Populärt i dag
1 - 20 av 35 foton
Artikel 1 av 3

Inspiration för ett stort vintage allrum med öppen planlösning, med en hemmabar, beige väggar, mellanmörkt trägolv, en standard öppen spis, en spiselkrans i trä, en väggmonterad TV och brunt golv

Foto på ett maritimt avskilt allrum, med ett bibliotek, blå väggar, mörkt trägolv, en standard öppen spis och en spiselkrans i trä

Inspiration för stora klassiska allrum med öppen planlösning, med vita väggar, mörkt trägolv, en standard öppen spis, en spiselkrans i trä, en väggmonterad TV och brunt golv

With two teen daughters, a one bathroom house isn’t going to cut it. In order to keep the peace, our clients tore down an existing house in Richmond, BC to build a dream home suitable for a growing family. The plan. To keep the business on the main floor, complete with gym and media room, and have the bedrooms on the upper floor to retreat to for moments of tranquility. Designed in an Arts and Crafts manner, the home’s facade and interior impeccably flow together. Most of the rooms have craftsman style custom millwork designed for continuity. The highlight of the main floor is the dining room with a ridge skylight where ship-lap and exposed beams are used as finishing touches. Large windows were installed throughout to maximize light and two covered outdoor patios built for extra square footage. The kitchen overlooks the great room and comes with a separate wok kitchen. You can never have too many kitchens! The upper floor was designed with a Jack and Jill bathroom for the girls and a fourth bedroom with en-suite for one of them to move to when the need presents itself. Mom and dad thought things through and kept their master bedroom and en-suite on the opposite side of the floor. With such a well thought out floor plan, this home is sure to please for years to come.

In this San Juan Capistrano home the focal wall of the family room has a relaxed and eclectic feel achieved by the combination of smooth lacquered cabinets with textural elements like a reclaimed wood mantel, grasscloth wall paper, and dimensional porcelain tile surrounding the fireplace. The accessories used to decorate the shelves are mostly from the homeowners own stock thus making it more personal.
Photo: Sabine Klingler Kane, KK Design Koncepts, Laguna Niguel, CA
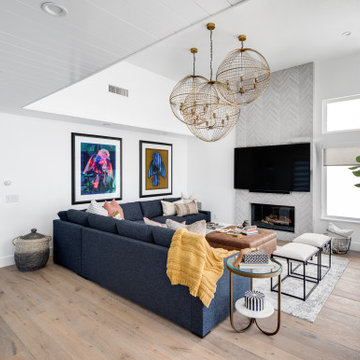
This beautifully contemporary family room is shared by two young professionals and their small child. A playful and colorful space for living!
Inredning av ett modernt mellanstort allrum med öppen planlösning, med vita väggar, mellanmörkt trägolv, en standard öppen spis, en spiselkrans i trä, en väggmonterad TV och brunt golv
Inredning av ett modernt mellanstort allrum med öppen planlösning, med vita väggar, mellanmörkt trägolv, en standard öppen spis, en spiselkrans i trä, en väggmonterad TV och brunt golv
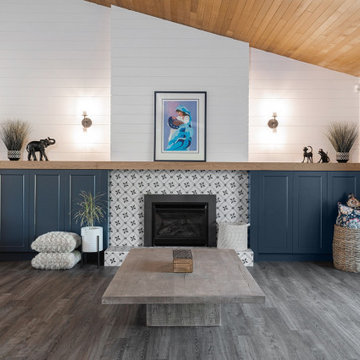
Idéer för att renovera ett stort funkis allrum med öppen planlösning, med grå väggar, vinylgolv, en standard öppen spis, en spiselkrans i trä och grått golv
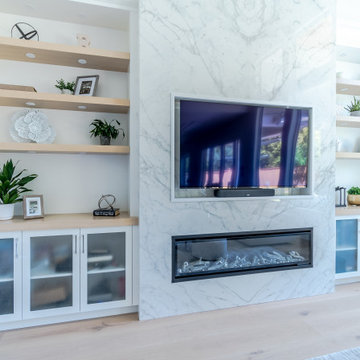
Inspiration för ett stort allrum med öppen planlösning, med vita väggar, ljust trägolv, en standard öppen spis, en spiselkrans i trä, en inbyggd mediavägg och brunt golv
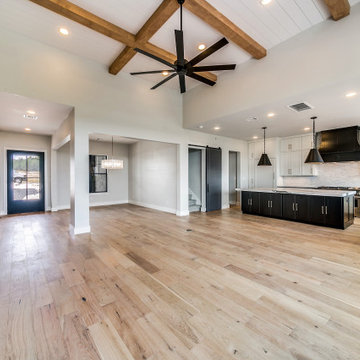
Idéer för ett lantligt allrum, med grå väggar, ljust trägolv, en bred öppen spis och en spiselkrans i trä
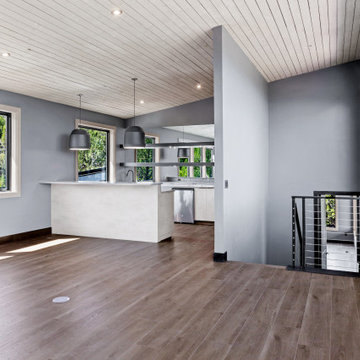
Idéer för ett stort modernt allrum med öppen planlösning, med grå väggar, vinylgolv, en standard öppen spis, en spiselkrans i trä och flerfärgat golv
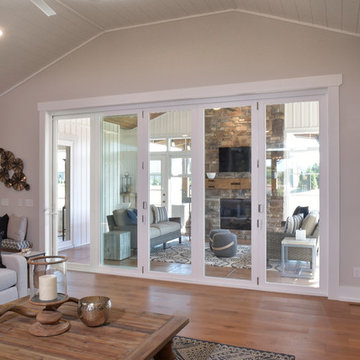
Inredning av ett klassiskt allrum med öppen planlösning, med grå väggar, ljust trägolv, en standard öppen spis, en spiselkrans i trä och en inbyggd mediavägg
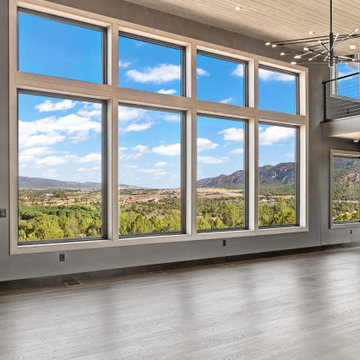
Inredning av ett modernt stort allrum med öppen planlösning, med grå väggar, vinylgolv, en standard öppen spis, en spiselkrans i trä och flerfärgat golv
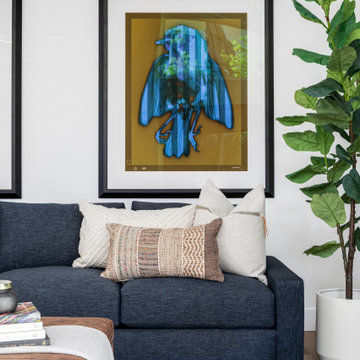
This beautifully contemporary family room is shared by two young professionals and their small child. A playful and colorful space for living!
Modern inredning av ett mellanstort allrum med öppen planlösning, med vita väggar, mellanmörkt trägolv, en standard öppen spis, en spiselkrans i trä, en väggmonterad TV och brunt golv
Modern inredning av ett mellanstort allrum med öppen planlösning, med vita väggar, mellanmörkt trägolv, en standard öppen spis, en spiselkrans i trä, en väggmonterad TV och brunt golv
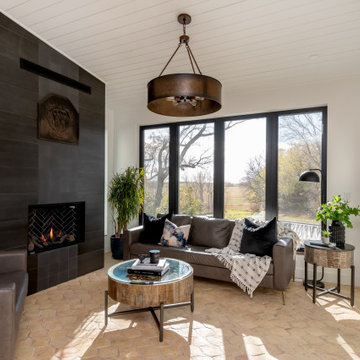
Idéer för ett mellanstort eklektiskt avskilt allrum, med vita väggar, mellanmörkt trägolv, en standard öppen spis, en spiselkrans i trä, en väggmonterad TV och brunt golv
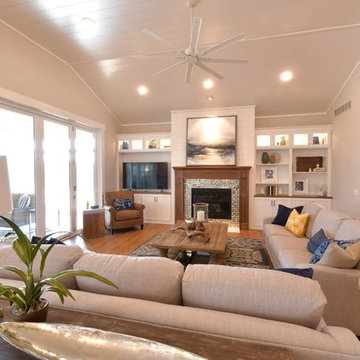
Idéer för att renovera ett vintage allrum med öppen planlösning, med grå väggar, ljust trägolv, en standard öppen spis, en spiselkrans i trä och en inbyggd mediavägg
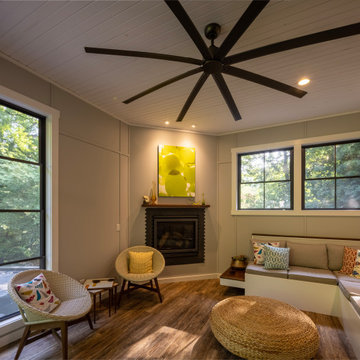
quinnpaskus.com (photographer)
Idéer för att renovera ett mellanstort retro avskilt allrum, med grå väggar, mellanmörkt trägolv, en öppen hörnspis och en spiselkrans i trä
Idéer för att renovera ett mellanstort retro avskilt allrum, med grå väggar, mellanmörkt trägolv, en öppen hörnspis och en spiselkrans i trä
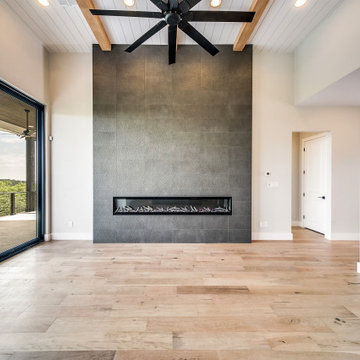
Inspiration för ett lantligt allrum, med grå väggar, ljust trägolv, en bred öppen spis och en spiselkrans i trä
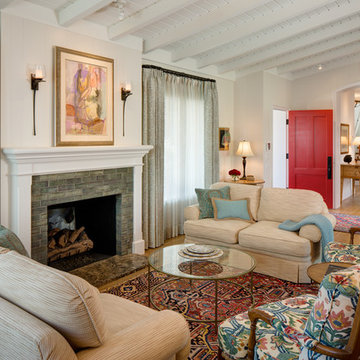
Brady Architectural Photography
Inredning av ett klassiskt mellanstort allrum med öppen planlösning, med vita väggar, mellanmörkt trägolv, en standard öppen spis, en spiselkrans i trä och brunt golv
Inredning av ett klassiskt mellanstort allrum med öppen planlösning, med vita väggar, mellanmörkt trägolv, en standard öppen spis, en spiselkrans i trä och brunt golv
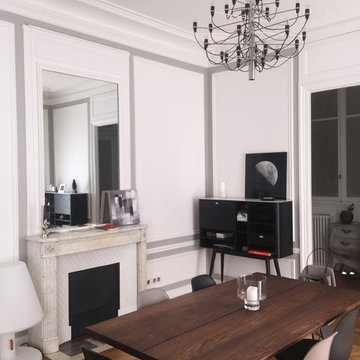
Karine PEREZ
http://www.karineperez.com
Modern inredning av ett stort avskilt allrum, med ett bibliotek, vita väggar, ljust trägolv, en öppen vedspis, en spiselkrans i trä och beiget golv
Modern inredning av ett stort avskilt allrum, med ett bibliotek, vita väggar, ljust trägolv, en öppen vedspis, en spiselkrans i trä och beiget golv

With two teen daughters, a one bathroom house isn’t going to cut it. In order to keep the peace, our clients tore down an existing house in Richmond, BC to build a dream home suitable for a growing family. The plan. To keep the business on the main floor, complete with gym and media room, and have the bedrooms on the upper floor to retreat to for moments of tranquility. Designed in an Arts and Crafts manner, the home’s facade and interior impeccably flow together. Most of the rooms have craftsman style custom millwork designed for continuity. The highlight of the main floor is the dining room with a ridge skylight where ship-lap and exposed beams are used as finishing touches. Large windows were installed throughout to maximize light and two covered outdoor patios built for extra square footage. The kitchen overlooks the great room and comes with a separate wok kitchen. You can never have too many kitchens! The upper floor was designed with a Jack and Jill bathroom for the girls and a fourth bedroom with en-suite for one of them to move to when the need presents itself. Mom and dad thought things through and kept their master bedroom and en-suite on the opposite side of the floor. With such a well thought out floor plan, this home is sure to please for years to come.
35 foton på allrum, med en spiselkrans i trä
1