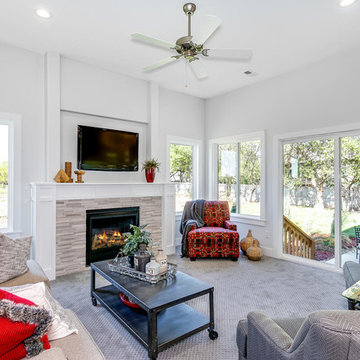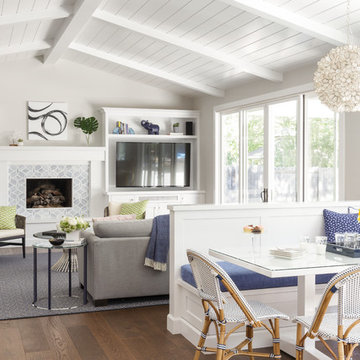6 451 foton på allrum, med en standard öppen spis och en inbyggd mediavägg
Sortera efter:
Budget
Sortera efter:Populärt i dag
1 - 20 av 6 451 foton
Artikel 1 av 3

Inspiration för ett vintage allrum med öppen planlösning, med grå väggar, mellanmörkt trägolv, en standard öppen spis, en spiselkrans i sten, en inbyggd mediavägg och brunt golv

Angle Eye Photography
Exempel på ett stort klassiskt allrum med öppen planlösning, med beige väggar, tegelgolv, en standard öppen spis, en spiselkrans i trä, en inbyggd mediavägg och brunt golv
Exempel på ett stort klassiskt allrum med öppen planlösning, med beige väggar, tegelgolv, en standard öppen spis, en spiselkrans i trä, en inbyggd mediavägg och brunt golv

Elegant family room for a private residence. Mix of soothing neutrals, bling and natural material. Black built-ins with grasscloth wallcovering, arched fireplace, brown wall, oil painting, wooden bench, blue velvet sofas, blue accent pillows, mixing patterns, ottomans, lounge chairs, and black coffee table, Allentown PA

Idéer för att renovera ett stort lantligt avskilt allrum, med beige väggar, ljust trägolv, en standard öppen spis, en spiselkrans i sten, en inbyggd mediavägg och brunt golv

Exempel på ett stort modernt allrum med öppen planlösning, med beige väggar, ljust trägolv, en standard öppen spis, en spiselkrans i trä, en inbyggd mediavägg och brunt golv

Kitchen, Dining, and Living room
Inspiration för stora amerikanska allrum med öppen planlösning, med beige väggar, ljust trägolv, en standard öppen spis, en spiselkrans i trä, en inbyggd mediavägg och beiget golv
Inspiration för stora amerikanska allrum med öppen planlösning, med beige väggar, ljust trägolv, en standard öppen spis, en spiselkrans i trä, en inbyggd mediavägg och beiget golv

Hinsdale, IL Residence by Charles Vincent George Architects
Photographs by Emilia Czader
Example of an open concept transitional style great room with 2-story fireplace exposed beam ceiling medium tone wood floor media wall white trim, and vaulted ceiling.

Idéer för ett stort klassiskt avskilt allrum, med vita väggar, mörkt trägolv, en standard öppen spis, en spiselkrans i sten, en inbyggd mediavägg och brunt golv

Family Room
Bild på ett mellanstort funkis allrum med öppen planlösning, med beige väggar, ljust trägolv, en standard öppen spis, en spiselkrans i betong, en inbyggd mediavägg och beiget golv
Bild på ett mellanstort funkis allrum med öppen planlösning, med beige väggar, ljust trägolv, en standard öppen spis, en spiselkrans i betong, en inbyggd mediavägg och beiget golv

This open floor plan family room for a family of four—two adults and two children was a dream to design. I wanted to create harmony and unity in the space bringing the outdoors in. My clients wanted a space that they could, lounge, watch TV, play board games and entertain guest in. They had two requests: one—comfortable and two—inviting. They are a family that loves sports and spending time with each other.
One of the challenges I tackled first was the 22 feet ceiling height and wall of windows. I decided to give this room a Contemporary Rustic Style. Using scale and proportion to identify the inadequacy between the height of the built-in and fireplace in comparison to the wall height was the next thing to tackle. Creating a focal point in the room created balance in the room. The addition of the reclaimed wood on the wall and furniture helped achieve harmony and unity between the elements in the room combined makes a balanced, harmonious complete space.
Bringing the outdoors in and using repetition of design elements like color throughout the room, texture in the accent pillows, rug, furniture and accessories and shape and form was how I achieved harmony. I gave my clients a space to entertain, lounge, and have fun in that reflected their lifestyle.
Photography by Haigwood Studios

Greg Premru
Exempel på ett mellanstort lantligt allrum, med vita väggar, en standard öppen spis, brunt golv, mörkt trägolv och en inbyggd mediavägg
Exempel på ett mellanstort lantligt allrum, med vita väggar, en standard öppen spis, brunt golv, mörkt trägolv och en inbyggd mediavägg

This 2 story home with a first floor Master Bedroom features a tumbled stone exterior with iron ore windows and modern tudor style accents. The Great Room features a wall of built-ins with antique glass cabinet doors that flank the fireplace and a coffered beamed ceiling. The adjacent Kitchen features a large walnut topped island which sets the tone for the gourmet kitchen. Opening off of the Kitchen, the large Screened Porch entertains year round with a radiant heated floor, stone fireplace and stained cedar ceiling. Photo credit: Picture Perfect Homes

This mid-century modern was a full restoration back to this home's former glory. The vertical grain fir ceilings were reclaimed, refinished, and reinstalled. The floors were a special epoxy blend to imitate terrazzo floors that were so popular during this period. Reclaimed light fixtures, hardware, and appliances put the finishing touches on this remodel.
Photo credit - Inspiro 8 Studios

Inredning av ett modernt stort avskilt allrum, med grå väggar, heltäckningsmatta, en standard öppen spis, en spiselkrans i sten, en inbyggd mediavägg och grått golv

Idéer för att renovera ett stort vintage allrum med öppen planlösning, med grå väggar, mörkt trägolv, en standard öppen spis, en spiselkrans i trä, en inbyggd mediavägg och brunt golv

Idéer för ett mycket stort klassiskt allrum med öppen planlösning, med en hemmabar, vita väggar, klinkergolv i terrakotta, en standard öppen spis, en spiselkrans i gips, en inbyggd mediavägg och brunt golv

Southwestern style family room with built-in media wall.
Architect: Urban Design Associates
Builder: R-Net Custom Homes
Interiors: Billie Springer
Photography: Thompson Photographic

This three-story vacation home for a family of ski enthusiasts features 5 bedrooms and a six-bed bunk room, 5 1/2 bathrooms, kitchen, dining room, great room, 2 wet bars, great room, exercise room, basement game room, office, mud room, ski work room, decks, stone patio with sunken hot tub, garage, and elevator.
The home sits into an extremely steep, half-acre lot that shares a property line with a ski resort and allows for ski-in, ski-out access to the mountain’s 61 trails. This unique location and challenging terrain informed the home’s siting, footprint, program, design, interior design, finishes, and custom made furniture.
Credit: Samyn-D'Elia Architects
Project designed by Franconia interior designer Randy Trainor. She also serves the New Hampshire Ski Country, Lake Regions and Coast, including Lincoln, North Conway, and Bartlett.
For more about Randy Trainor, click here: https://crtinteriors.com/
To learn more about this project, click here: https://crtinteriors.com/ski-country-chic/

Elizabeth Taich Design is a Chicago-based full-service interior architecture and design firm that specializes in sophisticated yet livable environments.
IC360

A light filled paneled Family Room in a colonial house in Connecticut
Photographer: Tria Giovan
Idéer för ett stort klassiskt avskilt allrum, med en standard öppen spis, en spiselkrans i sten, en inbyggd mediavägg, beige väggar, mörkt trägolv och brunt golv
Idéer för ett stort klassiskt avskilt allrum, med en standard öppen spis, en spiselkrans i sten, en inbyggd mediavägg, beige väggar, mörkt trägolv och brunt golv
6 451 foton på allrum, med en standard öppen spis och en inbyggd mediavägg
1