1 358 foton på allrum, med en standard öppen spis och en spiselkrans i betong
Sortera efter:
Budget
Sortera efter:Populärt i dag
121 - 140 av 1 358 foton
Artikel 1 av 3
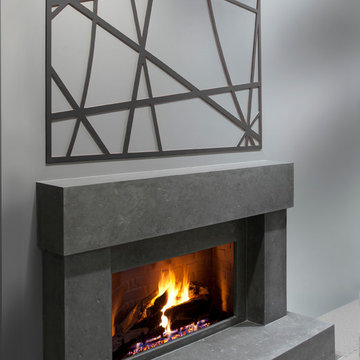
This dark gray 3D moulding panel can enhance a living room, bedroom or family room by giving character to any contemporary room.
Here, over the gray honed cast stone fireplace mantel from Omega mantels, on a light gray wall it has a killer look.
Omega Feature Mould has different shapes, colors and styles.
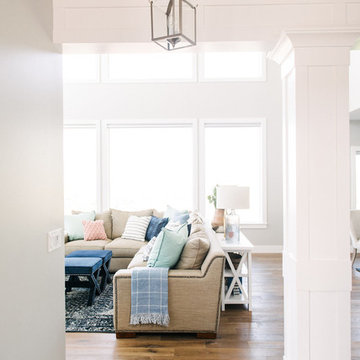
Jessica White
Inredning av ett klassiskt stort allrum med öppen planlösning, med grå väggar, mellanmörkt trägolv, en standard öppen spis, en spiselkrans i betong och en väggmonterad TV
Inredning av ett klassiskt stort allrum med öppen planlösning, med grå väggar, mellanmörkt trägolv, en standard öppen spis, en spiselkrans i betong och en väggmonterad TV
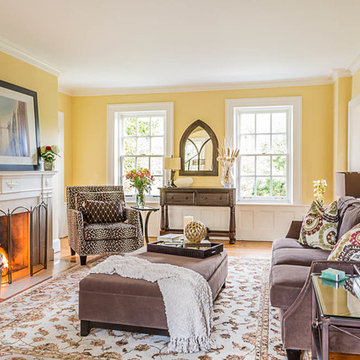
This living room also has yellow walls, a white framed fireplace, animal print sofa chair, patterned throw pillows, floral area rug, large ottoman, soft purple couch, wall art, and wooden table.
An adjacent eating area has a round glass table, wooden sideboard, classic white chairs, chandelier, and artwork.
Home located in Mississauga, Ontario. Designed by interior design firm, Nicola Interiors, who serves the entire Greater Toronto Area.
For more about Nicola Interiors, click here: https://nicolainteriors.com/
To learn more about this project, click here: https://nicolainteriors.com/projects/creditview/

Opposite the kitchen, a family entertainment space features a cast concrete wall. Within the wall niches, there is space for firewood, the fireplace and a centrally located flat screen television. The home is designed by Pierre Hoppenot of Studio PHH Architects.

Inspiration för rustika allrum med öppen planlösning, med vita väggar, ljust trägolv, en standard öppen spis, en spiselkrans i betong och en väggmonterad TV
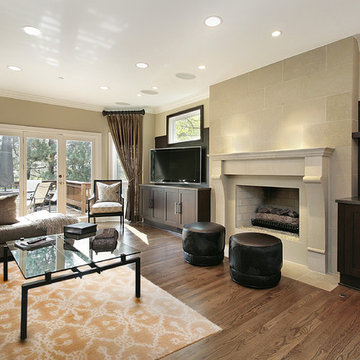
Bold white designs running across a rich tan background give this Summak rug
a beautiful pattern. With the white design slightly raised higher than the
background, this rug has additional character not found in many other types of
rugs. The light colors found on this rug make it a great fit in a room with light
colored walls and a dark floor. The contrast of the dark floor and light colored
rug would allow the rug to really stand out and be a focal piece in the décor of
the room.
Item Number: AIK-12-7-1744
Collection: Transitional-Summak
Size: 8x10.33
Material: Wool
Knots: 9/9
Color: Multi
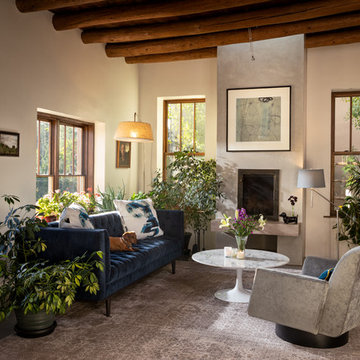
Inspiration för mellanstora klassiska avskilda allrum, med beige väggar, en standard öppen spis, en spiselkrans i betong och en väggmonterad TV
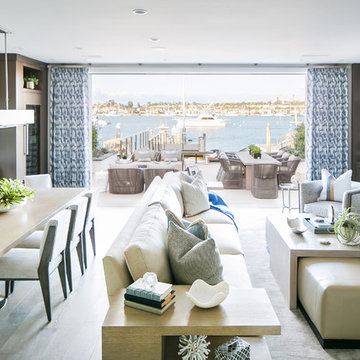
Gorgeous transitional eclectic style home located on the Balboa Peninsula in the coastal community of Newport Beach. The blending of both traditional and contemporary styles, color, furnishings and finishes is complimented by waterfront views, stunning sunsets and year round tropical weather.
Photos: Ryan Garvin
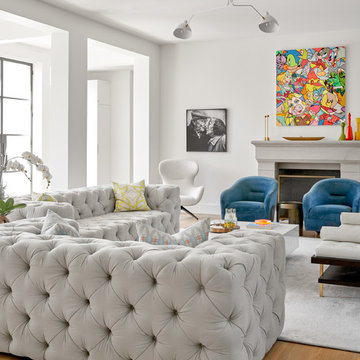
Foto på ett mellanstort vintage allrum med öppen planlösning, med vita väggar, en standard öppen spis, brunt golv, mellanmörkt trägolv och en spiselkrans i betong
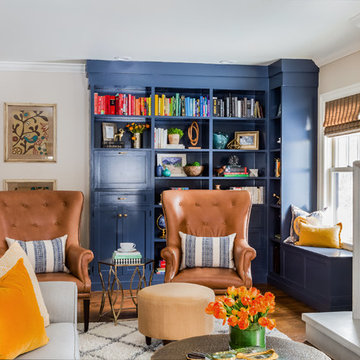
Jourieh Alicia Photography
Exempel på ett mellanstort klassiskt avskilt allrum, med beige väggar, mellanmörkt trägolv, en spiselkrans i betong, en väggmonterad TV, ett bibliotek, en standard öppen spis och brunt golv
Exempel på ett mellanstort klassiskt avskilt allrum, med beige väggar, mellanmörkt trägolv, en spiselkrans i betong, en väggmonterad TV, ett bibliotek, en standard öppen spis och brunt golv
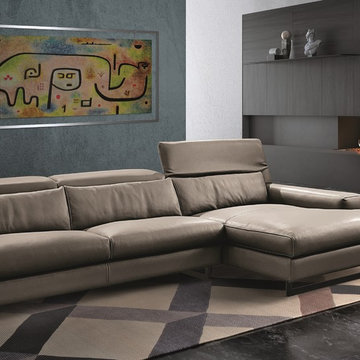
Sound Contemporary Sectional helps create a place lived in and loved, no matter the current trends. A harmonious contrast that is fashioned by its minimalist silhouette and welcoming structure, Sound Sectional is manufactured in Italy by Gamma Arredamenti and is the perfect solution for a room designed to maximize seating.
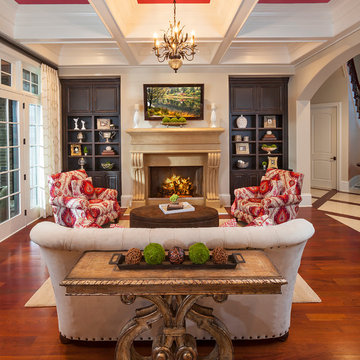
Bold and beautiful family room with hot pink accents. This fun family room combines a sophisticated and playful look with the comforts of ikat print chairs and plush ultra suede neutral sofa.
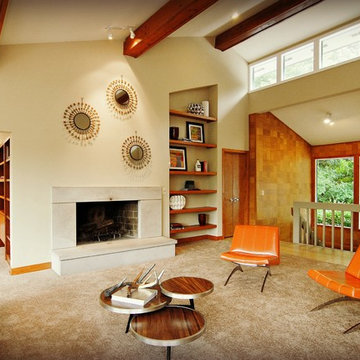
VHT, Julea Joseph
Inspiration för mellanstora retro avskilda allrum, med beige väggar, heltäckningsmatta, en standard öppen spis och en spiselkrans i betong
Inspiration för mellanstora retro avskilda allrum, med beige väggar, heltäckningsmatta, en standard öppen spis och en spiselkrans i betong
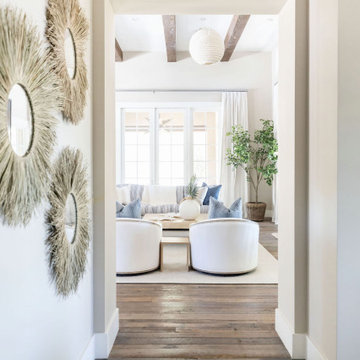
A STRIPED SOFA WITH WHITE SWIVEL CHAIRS, EXPOSED BEAMS AND A GORGEOUS WHITE OAK COFFEE TABLE MAKE THIS SPACE WORTH SITTING IN.
Inspiration för stora maritima allrum med öppen planlösning, med mörkt trägolv, en standard öppen spis, en spiselkrans i betong och en väggmonterad TV
Inspiration för stora maritima allrum med öppen planlösning, med mörkt trägolv, en standard öppen spis, en spiselkrans i betong och en väggmonterad TV
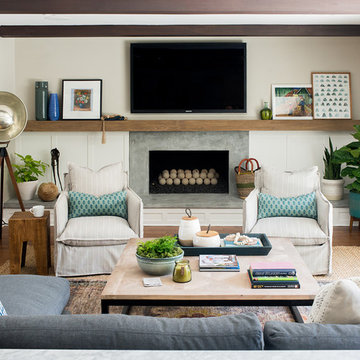
Bild på ett eklektiskt allrum, med vita väggar, mellanmörkt trägolv, en standard öppen spis, en spiselkrans i betong, en väggmonterad TV och brunt golv
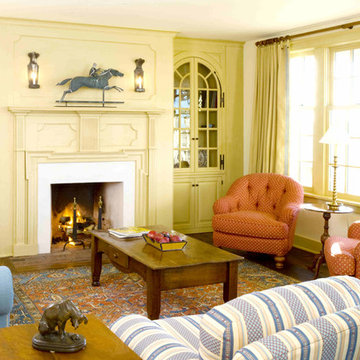
18th Century Family Room in Chester County, PA Farmhouse was designed to mirror the time period with more vibrant colors and livable amenities.
Inspiration för ett stort vintage avskilt allrum, med gula väggar, heltäckningsmatta, en standard öppen spis och en spiselkrans i betong
Inspiration för ett stort vintage avskilt allrum, med gula väggar, heltäckningsmatta, en standard öppen spis och en spiselkrans i betong
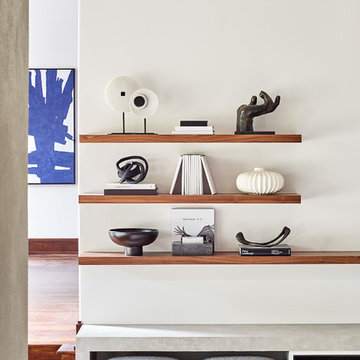
Idéer för ett stort modernt avskilt allrum, med vita väggar, mörkt trägolv, en standard öppen spis, en spiselkrans i betong, en väggmonterad TV och brunt golv
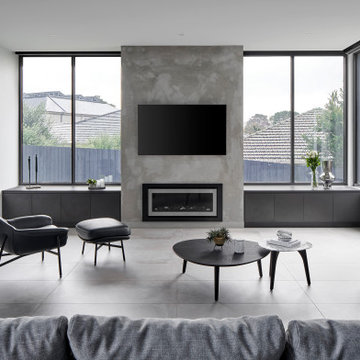
Facing the fireplace and tv as well as out to the Dandenongs beyond, the seating here offers the perfect position for any season.
Inspiration för ett stort funkis allrum med öppen planlösning, med vita väggar, klinkergolv i porslin, en standard öppen spis, en spiselkrans i betong och grått golv
Inspiration för ett stort funkis allrum med öppen planlösning, med vita väggar, klinkergolv i porslin, en standard öppen spis, en spiselkrans i betong och grått golv
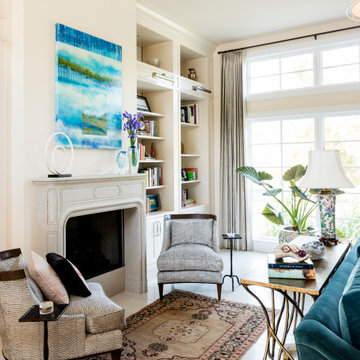
Idéer för stora vintage allrum med öppen planlösning, med vita väggar, kalkstensgolv, en standard öppen spis, en spiselkrans i betong, en väggmonterad TV och vitt golv

Exempel på ett modernt allrum med öppen planlösning, med ett spelrum, vita väggar, laminatgolv, en standard öppen spis, en spiselkrans i betong, en inbyggd mediavägg och grått golv
1 358 foton på allrum, med en standard öppen spis och en spiselkrans i betong
7