9 306 foton på allrum, med en standard öppen spis
Sortera efter:
Budget
Sortera efter:Populärt i dag
1 - 20 av 9 306 foton
Artikel 1 av 3

MODERN ORGANIC UPDATED FAMILY ROOM
LUXE LIVING SPACE
NEUTRAL COLOR PALETTE
GRAYS
TEXTURE
CORAL
ORGANIC ACCESSORIES
ACCESSORIES
HERRINGBONE WOOD WALLPAPER
CHEVRON WOOD WALLPAPER
MODERN RUG
METALLIC CORK CEILING WALLPAPER
MIXED METALS
SCULPTURED GLASS CEILING LIGHT
MODERN ART
GRAY SHAGREEN CABINET

Luxurious new construction Nantucket-style colonial home with contemporary interior in New Canaan, Connecticut staged by BA Staging & Interiors. The staging was selected to emphasize the light and airy finishes and natural materials and textures used throughout. Neutral color palette with calming touches of blue were used to create a serene lifestyle experience.

Jessica White
Bild på ett stort vintage allrum med öppen planlösning, med grå väggar, mellanmörkt trägolv, en standard öppen spis, en spiselkrans i betong och en väggmonterad TV
Bild på ett stort vintage allrum med öppen planlösning, med grå väggar, mellanmörkt trägolv, en standard öppen spis, en spiselkrans i betong och en väggmonterad TV

Custom built-ins offer plenty of shelves and storage for records, books, and trinkets from travels.
Inspiration för ett stort 50 tals allrum med öppen planlösning, med ett bibliotek, vita väggar, klinkergolv i porslin, en standard öppen spis, en spiselkrans i trä, en väggmonterad TV och svart golv
Inspiration för ett stort 50 tals allrum med öppen planlösning, med ett bibliotek, vita väggar, klinkergolv i porslin, en standard öppen spis, en spiselkrans i trä, en väggmonterad TV och svart golv

Kitchen, Dining, and Living room
Inspiration för stora amerikanska allrum med öppen planlösning, med beige väggar, ljust trägolv, en standard öppen spis, en spiselkrans i trä, en inbyggd mediavägg och beiget golv
Inspiration för stora amerikanska allrum med öppen planlösning, med beige väggar, ljust trägolv, en standard öppen spis, en spiselkrans i trä, en inbyggd mediavägg och beiget golv

The 2 story great room in our cottonwood provides an amazing view and plenty of natural light. This room features a massive floor to ceiling reclaimed wood fireplace and a large wagon wheel light fixture.
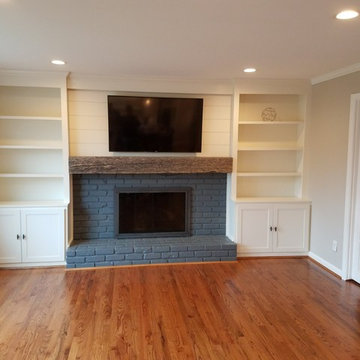
Inspiration för stora klassiska avskilda allrum, med grå väggar, mellanmörkt trägolv, en standard öppen spis, en spiselkrans i tegelsten, en väggmonterad TV och brunt golv

Beautiful, traditional family room update complete with built-ins, painted brick fireplace with rustic beam mantel, wainscoting, all new furniture and accessories, and a custom shot glass case.

We delivered this fireplace surround and mantle based on an inspiration photo from our clients. First, a bump out from the wall needed to be created. Next we wrapped the bump out with woodwork finished in a gray. Next we built and installed the white fireplace mantle and surround.
Elizabeth Steiner Photography
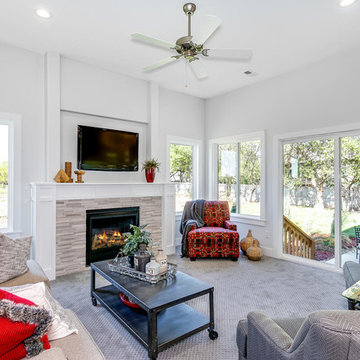
Inredning av ett modernt stort avskilt allrum, med grå väggar, heltäckningsmatta, en standard öppen spis, en spiselkrans i sten, en inbyggd mediavägg och grått golv
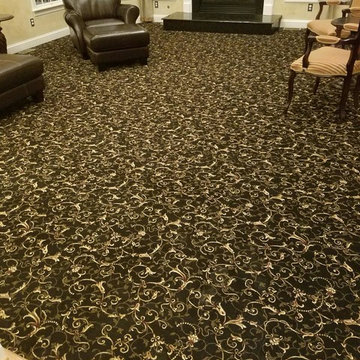
Idéer för att renovera ett mellanstort vintage avskilt allrum, med beige väggar, heltäckningsmatta, en standard öppen spis och en spiselkrans i trä

Beautiful, expansive Midcentury Modern family home located in Dover Shores, Newport Beach, California. This home was gutted to the studs, opened up to take advantage of its gorgeous views and designed for a family with young children. Every effort was taken to preserve the home's integral Midcentury Modern bones while adding the most functional and elegant modern amenities. Photos: David Cairns, The OC Image
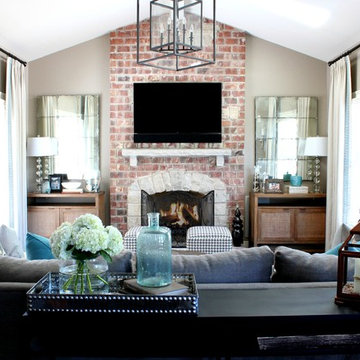
This family/hearth room is just off the magnificent kitchen and is home to an updated look of its own. New hardwood flooring, lighting and mantle and the background for the custom furniture and window treatments. The family now spends most of its time here.
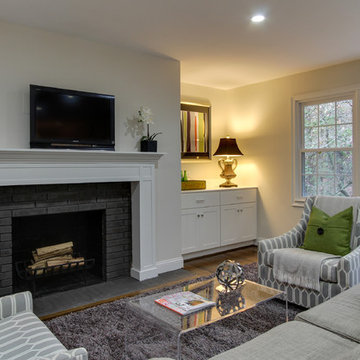
Tad Davis Photography
Inspiration för mellanstora klassiska allrum med öppen planlösning, med vita väggar, mörkt trägolv, en standard öppen spis, en spiselkrans i tegelsten och en väggmonterad TV
Inspiration för mellanstora klassiska allrum med öppen planlösning, med vita väggar, mörkt trägolv, en standard öppen spis, en spiselkrans i tegelsten och en väggmonterad TV
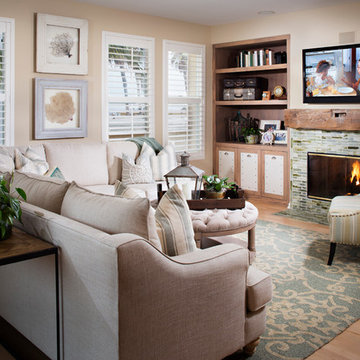
Photo by Zack Benson
Inspiration för ett mellanstort maritimt allrum med öppen planlösning, med en spiselkrans i trä, beige väggar, ljust trägolv, en standard öppen spis och en väggmonterad TV
Inspiration för ett mellanstort maritimt allrum med öppen planlösning, med en spiselkrans i trä, beige väggar, ljust trägolv, en standard öppen spis och en väggmonterad TV

Custom, floating walnut shelving and lower cabinets/book shelves work for display, hiding video equipment and dog toys, too! Thibaut aqua blue grasscloth sets it all off in a very soothing way.
Photo by: Melodie Hayes

This room was redesigned to accommodate the latest in audio/visual technology. The exposed brick fireplace was clad with wood paneling, sconces were added and the hearth covered with marble.
photo by Anne Gummerson

Modern Farmhouse Great Room with stone fireplace, and coffered ceilings with black accent
Foto på ett lantligt allrum med öppen planlösning, med vita väggar, mellanmörkt trägolv, en standard öppen spis, en fristående TV och brunt golv
Foto på ett lantligt allrum med öppen planlösning, med vita väggar, mellanmörkt trägolv, en standard öppen spis, en fristående TV och brunt golv
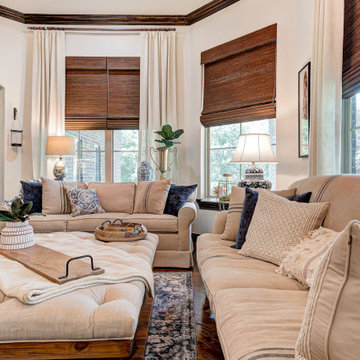
We opened it up with a fresh wall color, cozy furniture and a better overall layout
Inspiration för ett stort allrum med öppen planlösning, med vita väggar, en standard öppen spis och en spiselkrans i sten
Inspiration för ett stort allrum med öppen planlösning, med vita väggar, en standard öppen spis och en spiselkrans i sten

This 80's style Mediterranean Revival house was modernized to fit the needs of a bustling family. The home was updated from a choppy and enclosed layout to an open concept, creating connectivity for the whole family. A combination of modern styles and cozy elements makes the space feel open and inviting.
Photos By: Paul Vu
9 306 foton på allrum, med en standard öppen spis
1