655 foton på allrum, med en standard öppen spis
Sortera efter:
Budget
Sortera efter:Populärt i dag
21 - 40 av 655 foton
Artikel 1 av 3

The cozy Mid Century Modern family room features an original stacked stone fireplace and exposed ceiling beams. The bright and open space provides the perfect entertaining area for friends and family. A glimpse into the adjacent kitchen reveals walnut barstools and a striking mix of kitchen cabinet colors in deep blue and walnut.

Entertainment room with ping pong table.
Exempel på ett mycket stort maritimt allrum med öppen planlösning, med ett spelrum, grå väggar, ljust trägolv, en standard öppen spis, en väggmonterad TV och brunt golv
Exempel på ett mycket stort maritimt allrum med öppen planlösning, med ett spelrum, grå väggar, ljust trägolv, en standard öppen spis, en väggmonterad TV och brunt golv
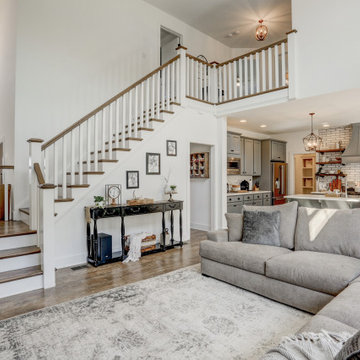
Photo Credit: Vivid Home Real Estate Photography
Bild på ett lantligt allrum med öppen planlösning, med vinylgolv, en standard öppen spis, en väggmonterad TV och brunt golv
Bild på ett lantligt allrum med öppen planlösning, med vinylgolv, en standard öppen spis, en väggmonterad TV och brunt golv
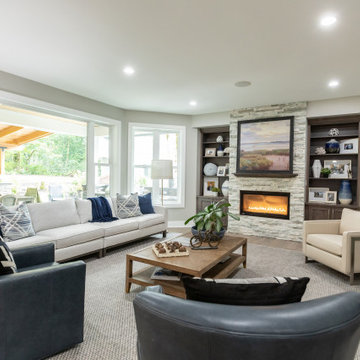
Idéer för att renovera ett vintage allrum, med grå väggar, mellanmörkt trägolv, en standard öppen spis och brunt golv
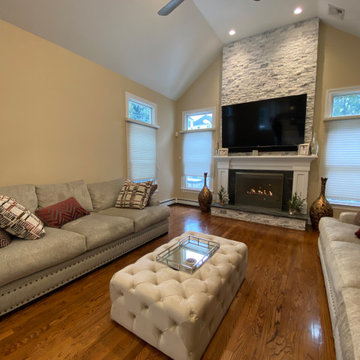
To draw the eye toward the fireplace, we installed a light stack stone as the surround, providing the balance within the textures. Accessories (rug, etc; not pictured) were added to bring the space together (more to come).
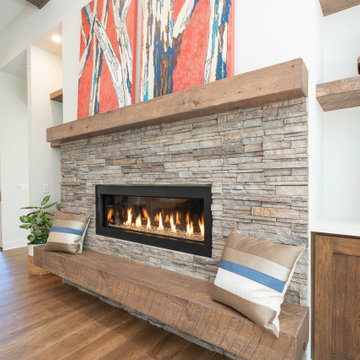
Eclectic Design displayed in this modern ranch layout. Wooden headers over doors and windows was the design hightlight from the start, and other design elements were put in place to compliment it.

The family room fireplace tile and mantel surround were heavy and dark. A multicolored ledge stone lightens up the space and adds texture to the room. A reclaimed wood mantel was hand selected to give this fireplace a cool, rustic vibe. New carpet in a subtle pattern adds warmth and character to this family room refresh.
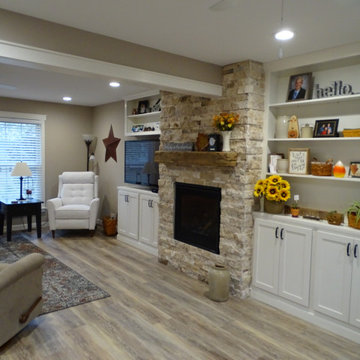
Inspiration för ett stort vintage avskilt allrum, med beige väggar, laminatgolv, en standard öppen spis, en inbyggd mediavägg och brunt golv
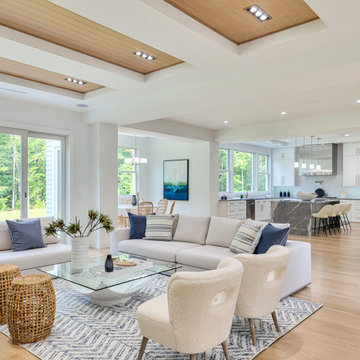
Luxurious new construction Nantucket-style colonial home with contemporary interior in New Canaan, Connecticut staged by BA Staging & Interiors. The staging was selected to emphasize the light and airy finishes and natural materials and textures used throughout. Neutral color palette with calming touches of blue were used to create a serene lifestyle experience.

Stunning 2 story vaulted great room with reclaimed douglas fir beams from Montana. Open webbed truss design with metal accents and a stone fireplace set off this incredible room.

Vaulted Ceiling - Large double slider - Panoramic views of Columbia River - LVP flooring - Custom Concrete Hearth - Southern Ledge Stone Echo Ridge - Capstock windows - Custom Built-in cabinets - Custom Beam Mantel
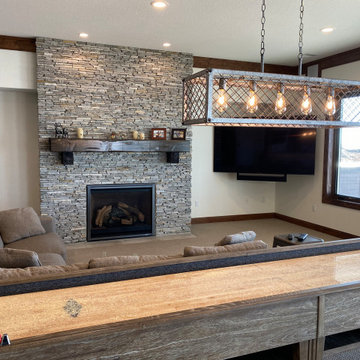
Idéer för stora vintage allrum med öppen planlösning, med ett spelrum, beige väggar, mörkt trägolv, en standard öppen spis, en väggmonterad TV och beiget golv
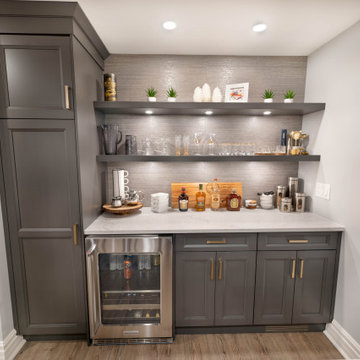
Beautiful light brown and grey-blue stain create gorgeous and functional entertaining spaces in this large basement. Open shelving and floor to ceiling cabinets elevate the space. Undercabinet light with matching shaker style valances create a sense of grandeur. Elegant gold handles throughout and glass doors also add to the richness of the space.
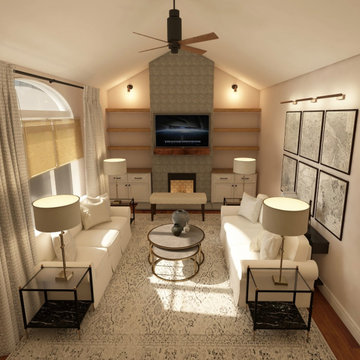
Inredning av ett klassiskt mellanstort allrum med öppen planlösning, med grå väggar, mellanmörkt trägolv, en standard öppen spis, en väggmonterad TV och brunt golv
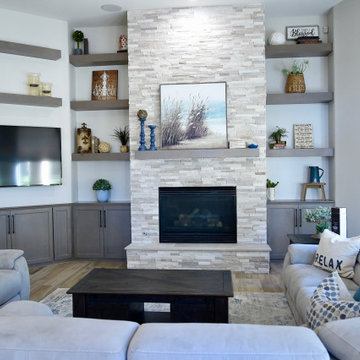
Inspiration för ett mellanstort vintage allrum med öppen planlösning, med grå väggar, klinkergolv i porslin, en standard öppen spis, en väggmonterad TV och beiget golv
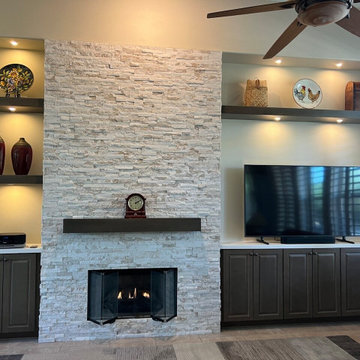
Turn your boring wall into a beautiful media wall with the help of TWD! Our craftsman will create the perfect gathering spot for your family. For more #designideas visit our website at www.twdaz.com today!
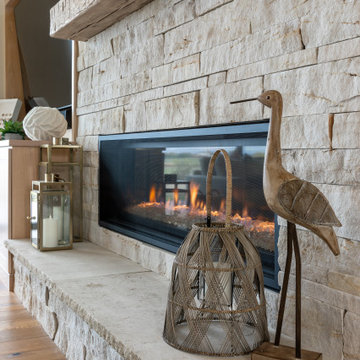
Coastal modern fireplace with cream stacked stone and reclaimed beam mantle in driftwood finish. Cabinetry in white oak with gold hardware and accents.

Exempel på ett klassiskt allrum, med bruna väggar, heltäckningsmatta, en standard öppen spis och grått golv
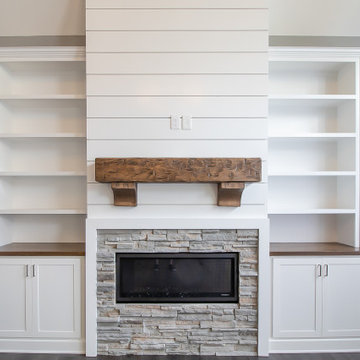
On a cold Ohio day, all you need is a cozy family room with a fireplace ?
.
.
.
#payneandpayne #homebuilder #homedecor #homedesign #custombuild ##builtinshelves #stackedstonefireplace #greatroom #beamceiling #luxuryhome #transitionalrustic
#ohiohomebuilders #circlechandelier #ohiocustomhomes #dreamhome #nahb #buildersofinsta #clevelandbuilders #cortlandohio #vaultedceiling #AtHomeCLE .
.?@paulceroky
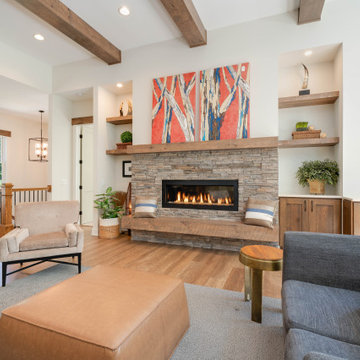
Eclectic Design displayed in this modern ranch layout. Wooden headers over doors and windows was the design hightlight from the start, and other design elements were put in place to compliment it.
655 foton på allrum, med en standard öppen spis
2