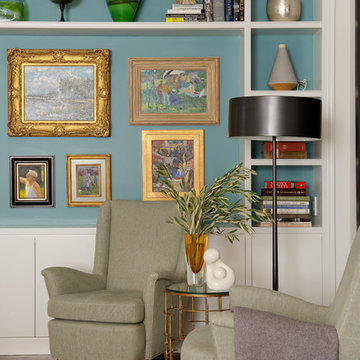766 foton på allrum, med ett bibliotek och blå väggar
Sortera efter:
Budget
Sortera efter:Populärt i dag
41 - 60 av 766 foton
Artikel 1 av 3

Inredning av ett lantligt avskilt allrum, med blå väggar, mellanmörkt trägolv, brunt golv och ett bibliotek
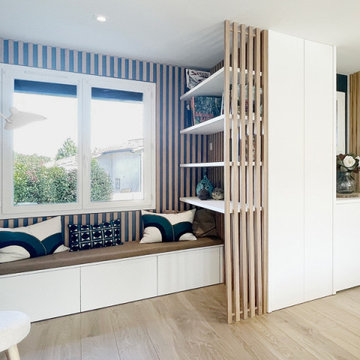
. Matériau des meubles :
https://www.egger.com/fr/mobilier-agencement-interieur/collection-services-egger/nouveautes/perfectsense?country=FR
-----------------------------------------------------------------------------------
. Peinture murale:
https://argile-peinture.com/

Inredning av ett klassiskt avskilt allrum, med ett bibliotek, blå väggar, mellanmörkt trägolv, en standard öppen spis och brunt golv
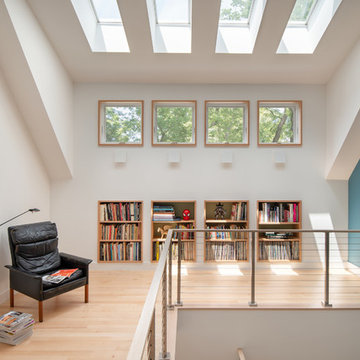
John Cole Photography
Inspiration för moderna allrum, med ett bibliotek, blå väggar, ljust trägolv och beiget golv
Inspiration för moderna allrum, med ett bibliotek, blå väggar, ljust trägolv och beiget golv
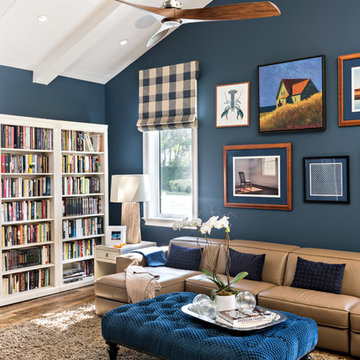
Dan Cutrona Photography
Inspiration för ett maritimt allrum, med ett bibliotek och blå väggar
Inspiration för ett maritimt allrum, med ett bibliotek och blå väggar
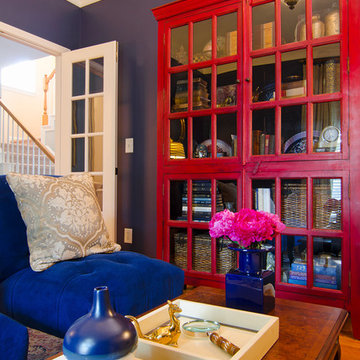
Craig McCausland
Idéer för små vintage avskilda allrum, med ett bibliotek, blå väggar och mellanmörkt trägolv
Idéer för små vintage avskilda allrum, med ett bibliotek, blå väggar och mellanmörkt trägolv

Bild på ett rustikt allrum, med ett bibliotek, blå väggar, mellanmörkt trägolv, en standard öppen spis, en spiselkrans i sten och brunt golv
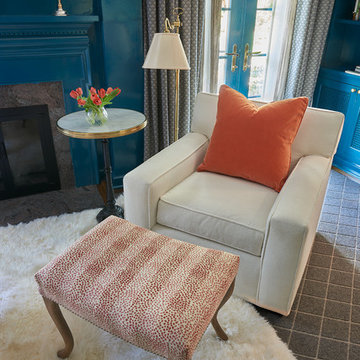
We painted the library's existing paneling in a vivid peacock blue, and used the client's existing art on the walls. A new sofa and coffee table is paired with the client's armchair and footrest, which we recovered. A white Australian sheepskin rug covers a tailored woven-wool carpet. Wool window treatments with Holland & Sherry fabric.
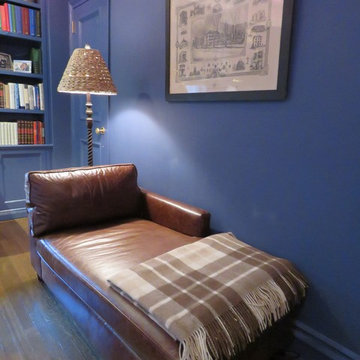
Exempel på ett mellanstort klassiskt avskilt allrum, med ett bibliotek, blå väggar, mörkt trägolv och brunt golv
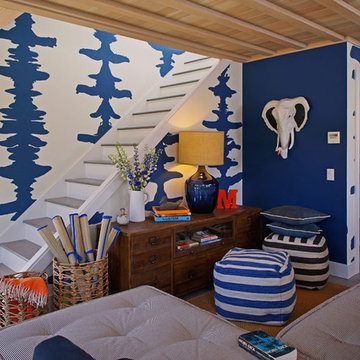
Guest House Living / Media Room
Photography: Gil Jacobs
Idéer för att renovera ett mellanstort funkis avskilt allrum, med ett bibliotek, blå väggar och ljust trägolv
Idéer för att renovera ett mellanstort funkis avskilt allrum, med ett bibliotek, blå väggar och ljust trägolv
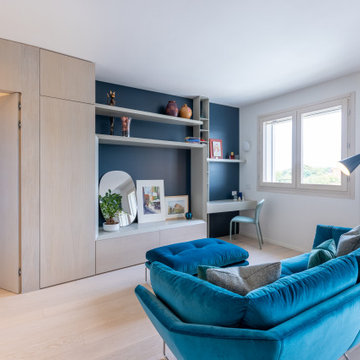
Modern inredning av ett mellanstort allrum, med ett bibliotek, blå väggar, ljust trägolv, en väggmonterad TV och beiget golv
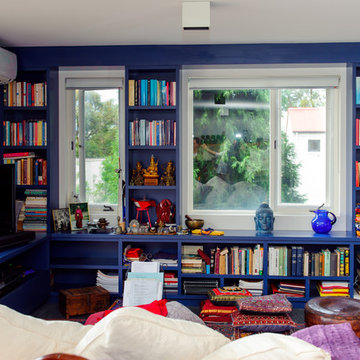
Idéer för mellanstora eklektiska allrum med öppen planlösning, med ett bibliotek, heltäckningsmatta, en fristående TV och blå väggar
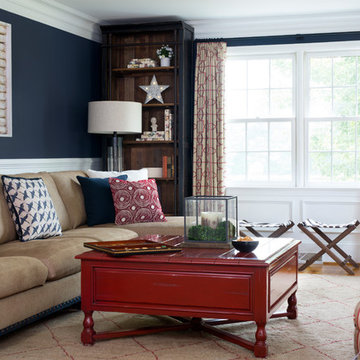
This 1850s farmhouse in the country outside NY underwent a dramatic makeover! Dark wood molding was painted white, shiplap added to the walls, wheat-colored grasscloth installed, and carpets torn out to make way for natural stone and heart pine flooring. We based the palette on quintessential American colors: red, white, and navy. Rooms that had been dark were filled with light and became the backdrop for cozy fabrics, wool rugs, and a collection of art and curios.
Photography: Stacy Zarin Goldberg
See this project featured in Home & Design Magazine here: http://www.homeanddesign.com/2016/12/21/farmhouse-fresh
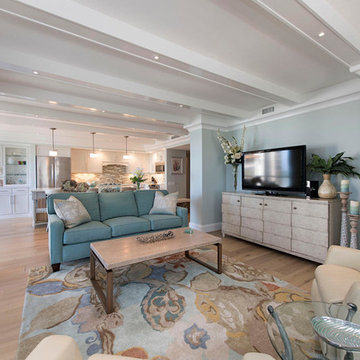
This condo underwent an amazing transformation! The kitchen was moved from one side of the condo to the other so the homeowner could take advantage of the beautiful view. This beautiful hutch makes a wonderful serving counter and the tower on the left hides a supporting column. The beams in the ceiling are not only a great architectural detail but they allow for lighting that could not otherwise be added to the condos concrete ceiling. The lovely crown around the room also conceals solar shades and drapery rods.
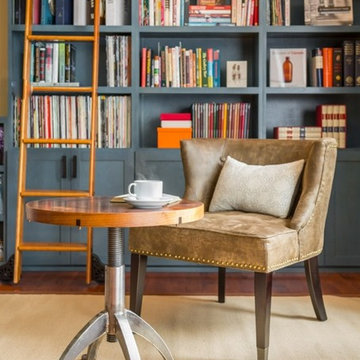
Our clients needed a small dining table only for special occasions. They had a brilliant idea to create a pedestal coffee table for every day use that could be transformed into a dining table. By adding two half-circle shaped leaves and raising the steel swivel base to the right height, the coffee table becomes a dining table for four.
Photo Credit: Holland Photography - Cory Holland - Hollandphotography.biz
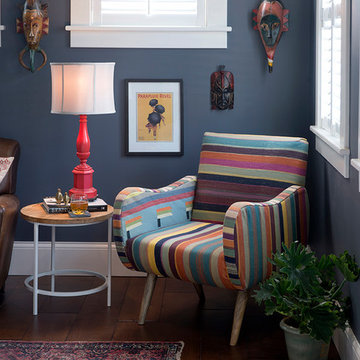
Rick Levinson
Idéer för att renovera ett mellanstort vintage avskilt allrum, med ett bibliotek, blå väggar, mörkt trägolv och brunt golv
Idéer för att renovera ett mellanstort vintage avskilt allrum, med ett bibliotek, blå väggar, mörkt trägolv och brunt golv

La pièce de vie a été agrandie en annexant l'entrée, l'alcôve et l'ancienne cuisine, Les anciennes cloisons devenues porteuses ont été remplacées par des structures métalliques dissimulées dans le faux plafond. La cuisine s'ouvre sur la pièce de vie. L'aménagement bleu donne l'atmosphère à la pièce et simplifie sa forme. Elle permet de dissimuler une porte d'entrée, une buanderie, des rangements et les toilettes.

Foto på ett mycket stort medelhavsstil allrum med öppen planlösning, med ett bibliotek, blå väggar, mörkt trägolv och brunt golv
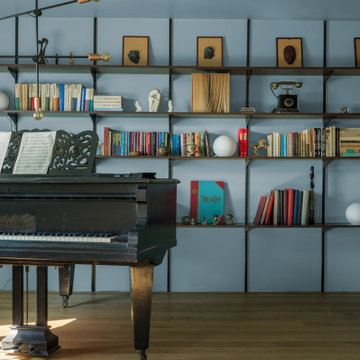
This holistic project involved the design of a completely new space layout, as well as searching for perfect materials, furniture, decorations and tableware to match the already existing elements of the house.
The key challenge concerning this project was to improve the layout, which was not functional and proportional.
Balance on the interior between contemporary and retro was the key to achieve the effect of a coherent and welcoming space.
Passionate about vintage, the client possessed a vast selection of old trinkets and furniture.
The main focus of the project was how to include the sideboard,(from the 1850’s) which belonged to the client’s grandmother, and how to place harmoniously within the aerial space. To create this harmony, the tones represented on the sideboard’s vitrine were used as the colour mood for the house.
The sideboard was placed in the central part of the space in order to be visible from the hall, kitchen, dining room and living room.
The kitchen fittings are aligned with the worktop and top part of the chest of drawers.
Green-grey glazing colour is a common element of all of the living spaces.
In the the living room, the stage feeling is given by it’s main actor, the grand piano and the cabinets of curiosities, which were rearranged around it to create that effect.
A neutral background consisting of the combination of soft walls and
minimalist furniture in order to exhibit retro elements of the interior.
Long live the vintage!
766 foton på allrum, med ett bibliotek och blå väggar
3
