3 134 foton på allrum, med ett bibliotek och brunt golv
Sortera efter:
Budget
Sortera efter:Populärt i dag
81 - 100 av 3 134 foton
Artikel 1 av 3
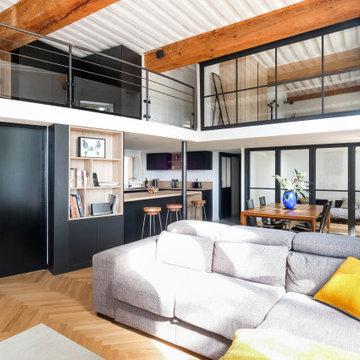
Dans la pièce de vie, le carrelage a été remplacé par un parquet à batons rompus, une grande bibliothèque sur mesure a été conçu pour masquer la forme arrondie de la mezzanine et les solives ont été peintes en blanc pour apporter un maximum de luminosité à la pièce
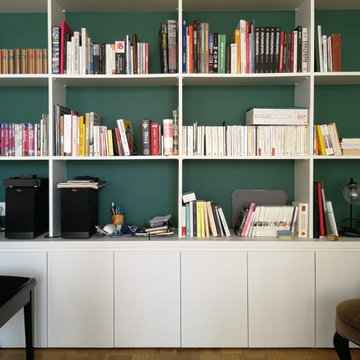
Inspiration för små moderna allrum med öppen planlösning, med ett bibliotek, gröna väggar, ljust trägolv och brunt golv
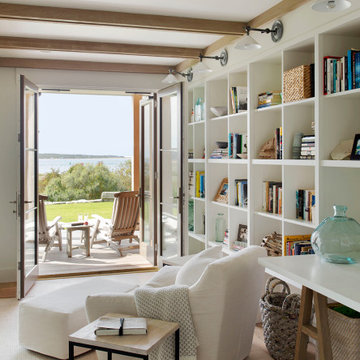
Inspiration för ett maritimt allrum med öppen planlösning, med ett bibliotek, vita väggar, mellanmörkt trägolv och brunt golv
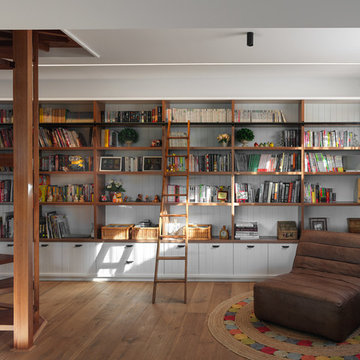
Engaged by the client to update this 1970's architecturally designed waterfront home by Frank Cavalier, we refreshed the interiors whilst highlighting the existing features such as the Queensland Rosewood timber ceilings.
The concept presented was a clean, industrial style interior and exterior lift, collaborating the existing Japanese and Mid Century hints of architecture and design.
A project we thoroughly enjoyed from start to finish, we hope you do too.
Photography: Luke Butterly
Construction: Glenstone Constructions
Tiles: Lulo Tiles
Upholstery: The Chair Man
Window Treatment: The Curtain Factory
Fixtures + Fittings: Parisi / Reece / Meir / Client Supplied
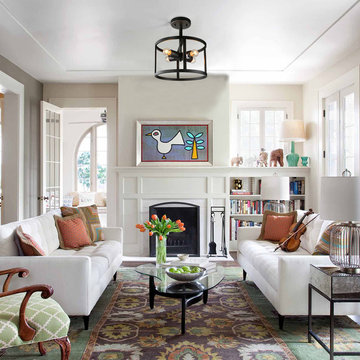
Inspiration för klassiska avskilda allrum, med ett bibliotek, vita väggar, mörkt trägolv, en standard öppen spis och brunt golv

Francis Amiand
Inspiration för ett mellanstort vintage avskilt allrum, med ett bibliotek, blå väggar, en standard öppen spis, en spiselkrans i sten, mellanmörkt trägolv, en väggmonterad TV och brunt golv
Inspiration för ett mellanstort vintage avskilt allrum, med ett bibliotek, blå väggar, en standard öppen spis, en spiselkrans i sten, mellanmörkt trägolv, en väggmonterad TV och brunt golv
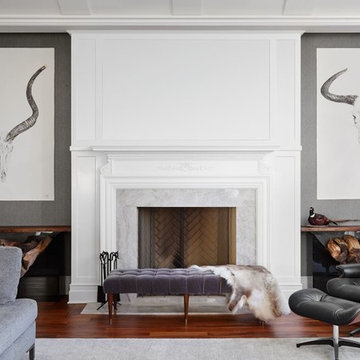
Bild på ett stort funkis allrum med öppen planlösning, med ett bibliotek, mellanmörkt trägolv, en standard öppen spis, en spiselkrans i sten och brunt golv
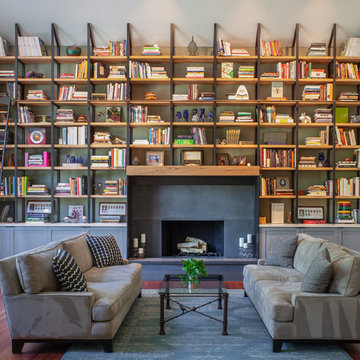
White oak and steel library shelves, with a concrete, steel, and oak fireplace. Rolling library ladder reaches the highest shelves.
photo by: Eckert & Eckert Photography

We did this library and screen room project, designed by Linton Architects in 2017.
It features lots of bookshelf space, upper storage, a rolling library ladder and a retractable digital projector screen.
Of particular note is the use of the space above the windows to house the screen and main speakers, which is enclosed by lift-up doors that have speaker grille cloth panels. I also made a Walnut library table to store the digital projector under a drop leaf.
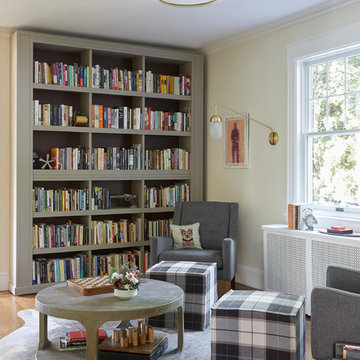
This space was previously closed off with doors on two sides, it was dark and uninviting to say the least. This family of avid readers needed both a place for their book collection and to move more freely through their home.
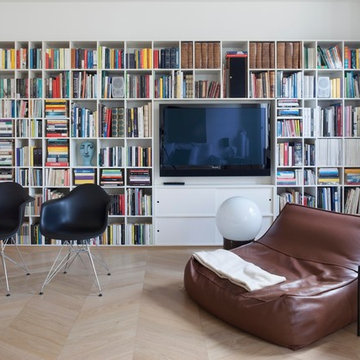
La libreria occupa tutta la parete lunga del soggiorno e diventa motivo decorativo. la poltrona in pelle informale è utilizzata per il relax e per la lettura
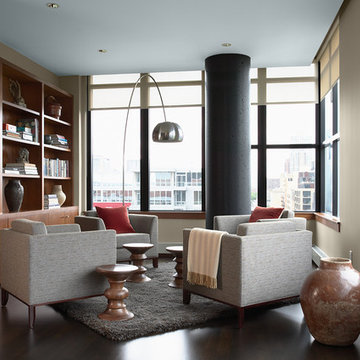
This condo's open living area incorporates the themes of water, earth, and sky, all in sight through expansive windows overlooking an urban riverfront. The setting inspired the design of the rooms, a juxtaposition of natural and industrial shapes and materials.
Photos: Susan Gilmore
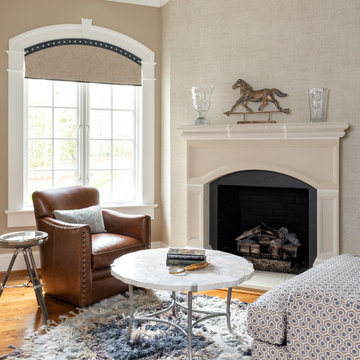
We warmed up the stone fireplace by adding a grasscloth texture to the walls. The window was a challenge—we kept it simple and masculine with the nail head trimmed inside mount valence.
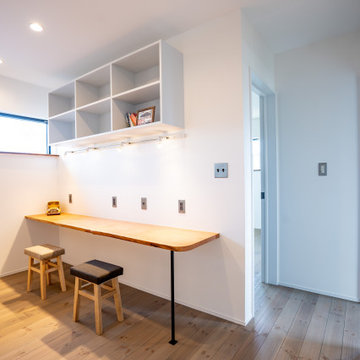
2階のフリースペース。造りつけの机と棚。棚の下にはライティングレールを配しているので、スポットライトをつけてそれぞれ思い思いに電機の方向を変えることができます。勉強スペースに、読書スペース、趣味のスペースとして活用するのもいいですね!
Inspiration för amerikanska allrum med öppen planlösning, med ett bibliotek, vita väggar och brunt golv
Inspiration för amerikanska allrum med öppen planlösning, med ett bibliotek, vita väggar och brunt golv

Family Room Addition and Remodel featuring patio door, bifold door, tiled fireplace and floating hearth, and floating shelves | Photo: Finger Photography
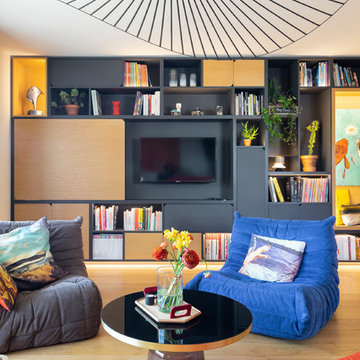
Cette appartement 3 pièce de 82m2 fait peau neuve. Un meuble sur mesure multifonctions est la colonne vertébral de cette appartement. Il vous accueil dans l'entrée, intègre le bureau, la bibliothèque, le meuble tv, et dissimule le tableau électrique.
Photo : Léandre Chéron
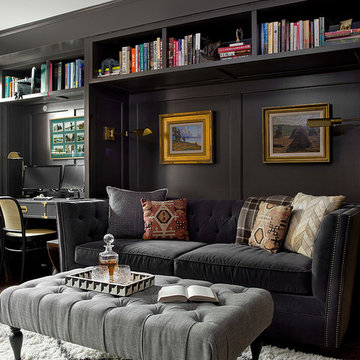
Cynthia Lynn Photography
Klassisk inredning av ett allrum, med ett bibliotek, svarta väggar, mörkt trägolv och brunt golv
Klassisk inredning av ett allrum, med ett bibliotek, svarta väggar, mörkt trägolv och brunt golv
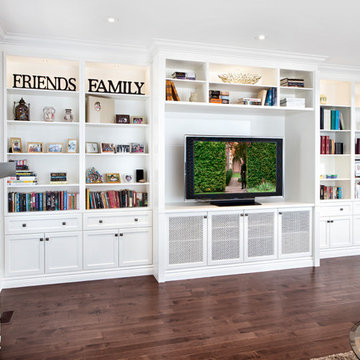
Inspiration för ett stort vintage avskilt allrum, med ett bibliotek, grå väggar, mörkt trägolv, en bred öppen spis, en spiselkrans i sten, en fristående TV och brunt golv
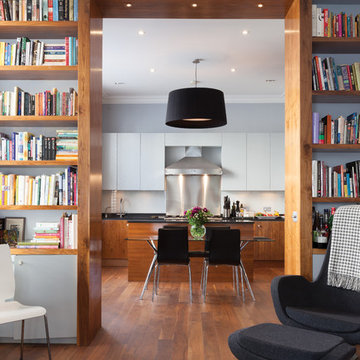
We were commissioned in 2006 to refurbish and remodel a ground floor and basement maisonette within an 1840s stuccoed house in Notting Hill.
From the outset, a priority was to remove various partitions and accretions that had been added over the years, in order to restore the original proportions of the two handsome ground floor rooms.
The new stone fireplace and plaster cornice installed in the living room are in keeping with the period of the building.
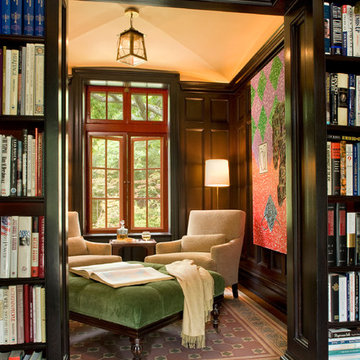
Billy Cunningham Photography & Austin Patterson Disston Architects, Southport CT
Inredning av ett klassiskt litet avskilt allrum, med flerfärgade väggar, ett bibliotek, mörkt trägolv och brunt golv
Inredning av ett klassiskt litet avskilt allrum, med flerfärgade väggar, ett bibliotek, mörkt trägolv och brunt golv
3 134 foton på allrum, med ett bibliotek och brunt golv
5