3 131 foton på allrum, med ett bibliotek och brunt golv
Sortera efter:
Budget
Sortera efter:Populärt i dag
121 - 140 av 3 131 foton
Artikel 1 av 3
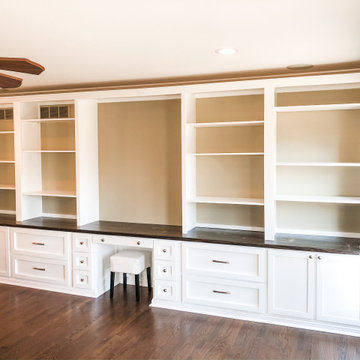
14 foot integrated, built-in wall unit designed to provide extensive display and storage solutions for a busy family. Designed and integrated desk for child to have a place to do homework.
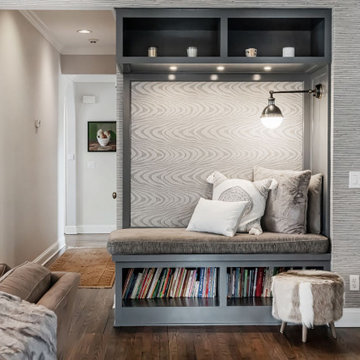
Inspiration för ett stort vintage allrum med öppen planlösning, med ett bibliotek, grå väggar, mellanmörkt trägolv och brunt golv
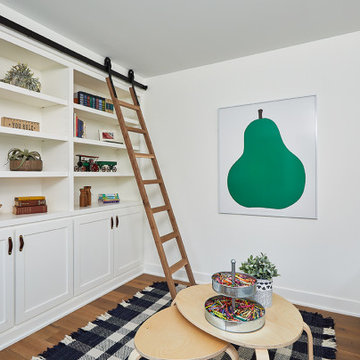
Inredning av ett allrum på loftet, med ett bibliotek, vita väggar, ljust trägolv och brunt golv
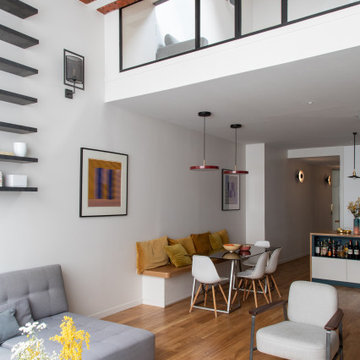
Bild på ett mellanstort industriellt allrum med öppen planlösning, med ett bibliotek, vita väggar, ljust trägolv, en standard öppen spis, en spiselkrans i tegelsten och brunt golv
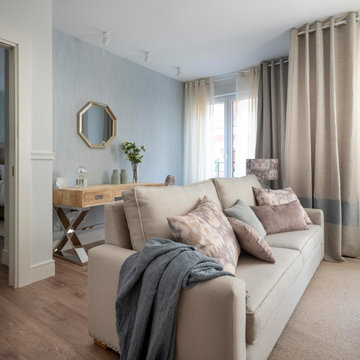
Proyecto de decoración de reforma integral de vivienda: Sube Interiorismo, Bilbao.
Fotografía Erlantz Biderbost
Foto på ett mellanstort vintage allrum med öppen planlösning, med ett bibliotek, blå väggar, laminatgolv, en inbyggd mediavägg och brunt golv
Foto på ett mellanstort vintage allrum med öppen planlösning, med ett bibliotek, blå väggar, laminatgolv, en inbyggd mediavägg och brunt golv
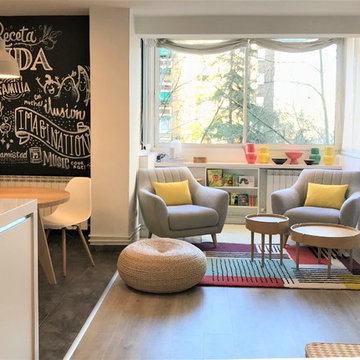
Inspiration för mellanstora moderna allrum med öppen planlösning, med ett bibliotek, vita väggar, mellanmörkt trägolv och brunt golv

This 6,000sf luxurious custom new construction 5-bedroom, 4-bath home combines elements of open-concept design with traditional, formal spaces, as well. Tall windows, large openings to the back yard, and clear views from room to room are abundant throughout. The 2-story entry boasts a gently curving stair, and a full view through openings to the glass-clad family room. The back stair is continuous from the basement to the finished 3rd floor / attic recreation room.
The interior is finished with the finest materials and detailing, with crown molding, coffered, tray and barrel vault ceilings, chair rail, arched openings, rounded corners, built-in niches and coves, wide halls, and 12' first floor ceilings with 10' second floor ceilings.
It sits at the end of a cul-de-sac in a wooded neighborhood, surrounded by old growth trees. The homeowners, who hail from Texas, believe that bigger is better, and this house was built to match their dreams. The brick - with stone and cast concrete accent elements - runs the full 3-stories of the home, on all sides. A paver driveway and covered patio are included, along with paver retaining wall carved into the hill, creating a secluded back yard play space for their young children.
Project photography by Kmieick Imagery.
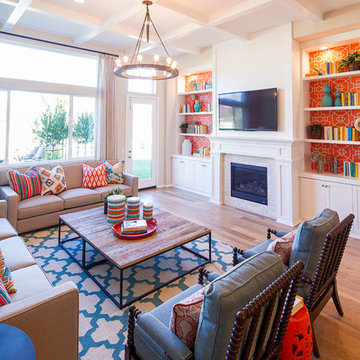
Idéer för ett mellanstort klassiskt allrum med öppen planlösning, med ett bibliotek, vita väggar, mellanmörkt trägolv, en standard öppen spis, en spiselkrans i trä, en väggmonterad TV och brunt golv
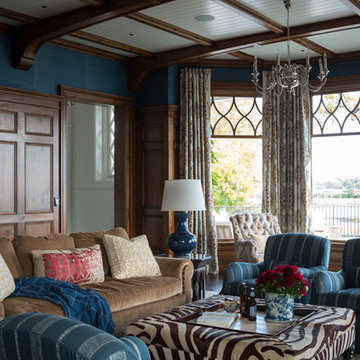
The painted Nantucket beadboard ceiling creates a sharp contrast with richly-stained cherry paneling, fireplace surround, cabinetry and curved beams.
Idéer för att renovera ett stort vintage avskilt allrum, med ett bibliotek, blå väggar, mellanmörkt trägolv, en standard öppen spis, en spiselkrans i trä och brunt golv
Idéer för att renovera ett stort vintage avskilt allrum, med ett bibliotek, blå väggar, mellanmörkt trägolv, en standard öppen spis, en spiselkrans i trä och brunt golv
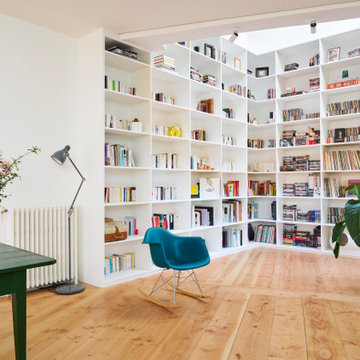
Bild på ett eklektiskt allrum med öppen planlösning, med ett bibliotek, vita väggar, mellanmörkt trägolv och brunt golv
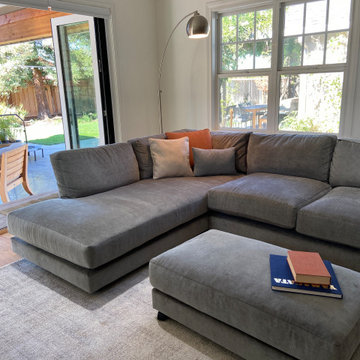
This family room needed an update to match the newly renovated outdoor living space. We maximized for family-friendly comfort and high style.
Inspiration för ett mellanstort funkis allrum med öppen planlösning, med ett bibliotek, grå väggar, mellanmörkt trägolv, en standard öppen spis, en spiselkrans i tegelsten, en inbyggd mediavägg och brunt golv
Inspiration för ett mellanstort funkis allrum med öppen planlösning, med ett bibliotek, grå väggar, mellanmörkt trägolv, en standard öppen spis, en spiselkrans i tegelsten, en inbyggd mediavägg och brunt golv

Inredning av ett lantligt avskilt allrum, med blå väggar, mellanmörkt trägolv, brunt golv och ett bibliotek

Nice 2-story living room filled with natural light
Idéer för stora lantliga allrum med öppen planlösning, med ett bibliotek, vita väggar, mellanmörkt trägolv, en standard öppen spis, en spiselkrans i gips, en dold TV och brunt golv
Idéer för stora lantliga allrum med öppen planlösning, med ett bibliotek, vita väggar, mellanmörkt trägolv, en standard öppen spis, en spiselkrans i gips, en dold TV och brunt golv
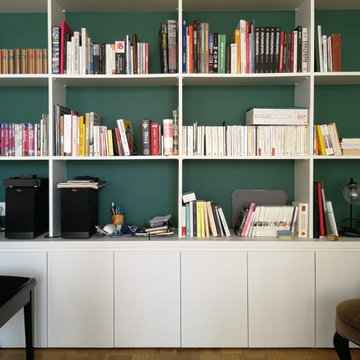
Inspiration för små moderna allrum med öppen planlösning, med ett bibliotek, gröna väggar, ljust trägolv och brunt golv
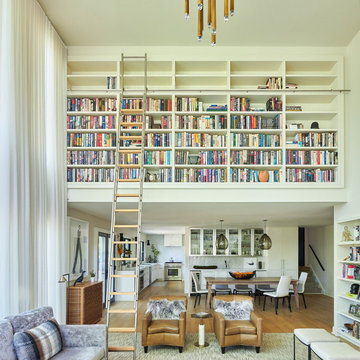
Modern inredning av ett allrum med öppen planlösning, med ett bibliotek, vita väggar, mellanmörkt trägolv och brunt golv
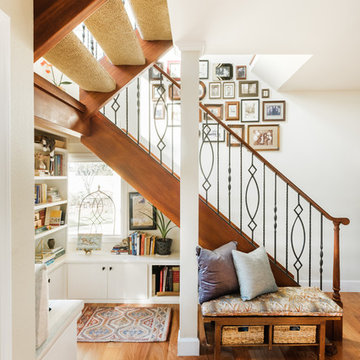
Taylor Abeel
Exempel på ett mellanstort maritimt avskilt allrum, med ett bibliotek, beige väggar, ljust trägolv och brunt golv
Exempel på ett mellanstort maritimt avskilt allrum, med ett bibliotek, beige väggar, ljust trägolv och brunt golv
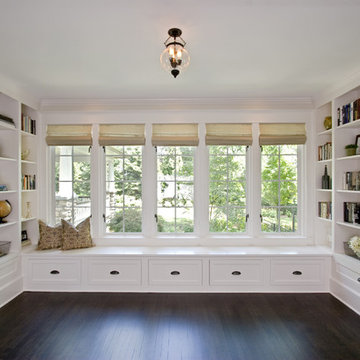
Enlarging the existing opening to flood the space with more natural light while increasing storage with the design of a custom built in window seat and bookcases has made this space a lovely place to read or just hang out.
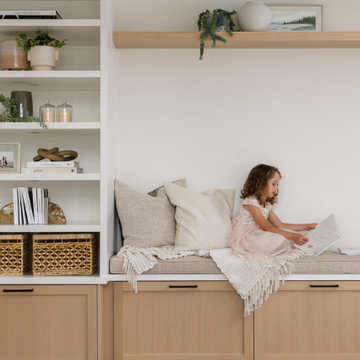
This gorgeous renovated 6500 square foot estate home was recognized by the International Design and Architecture Awards 2023 and nominated in these 3 categories: Luxury Residence Canada, Kitchen over 50,000GBP, and Regeneration/Restoration.
This project won the award for Luxury Residence Canada!
The design of this home merges old world charm with the elegance of modern design. We took this home from outdated and over-embellished to simplified and classic sophistication. Our design embodies a true feeling of home — one that is livable, warm and timeless.
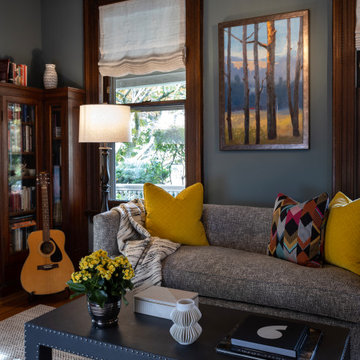
Library with custom teak arm settee w/ down bench seat cushion, Milo Baughman lounge chair , custom vinyl cocktail table w/ nailhead detail, large antique brass lantern,
custom sheer roman shades , bistro table with pod chairs, modern artwork, built in cabinets w/ glass doors

Bild på ett mellanstort 50 tals allrum med öppen planlösning, med ett bibliotek, vita väggar, ljust trägolv, en dold TV och brunt golv
3 131 foton på allrum, med ett bibliotek och brunt golv
7