257 foton på allrum, med ett bibliotek och en spiselkrans i metall
Sortera efter:
Budget
Sortera efter:Populärt i dag
41 - 60 av 257 foton
Artikel 1 av 3
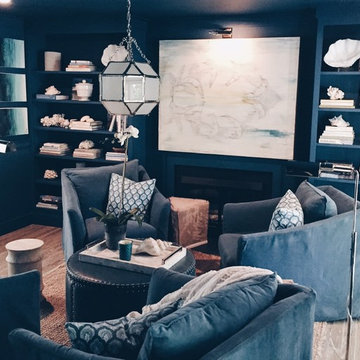
Walls Trim and Millwork: Benjamin Moore Slate Teal 2058-20
Inspiration för mellanstora eklektiska allrum med öppen planlösning, med ett bibliotek, blå väggar, mörkt trägolv, en standard öppen spis och en spiselkrans i metall
Inspiration för mellanstora eklektiska allrum med öppen planlösning, med ett bibliotek, blå väggar, mörkt trägolv, en standard öppen spis och en spiselkrans i metall
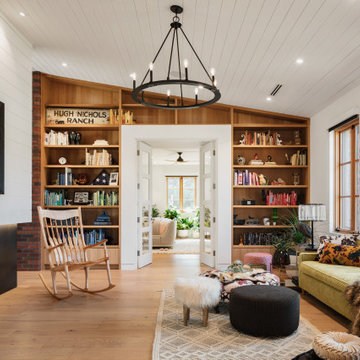
Designed to spark joy and conversation, this room is full of colors and textures. From the Kermit sofa, pink leopard print ottoman to the wild tiger-grain maple maloof rocker, there's always something to capture your attention. The kermit sofa is actually an original piece of furniture from the farm house in the 1940's. With some TLC from Prospect Division Upholstery, it was ready to take on another few decades in its original home!

Сергей Ананьев
Idéer för mellanstora funkis allrum med öppen planlösning, med svarta väggar, mellanmörkt trägolv, en standard öppen spis, en spiselkrans i metall, en väggmonterad TV och ett bibliotek
Idéer för mellanstora funkis allrum med öppen planlösning, med svarta väggar, mellanmörkt trägolv, en standard öppen spis, en spiselkrans i metall, en väggmonterad TV och ett bibliotek
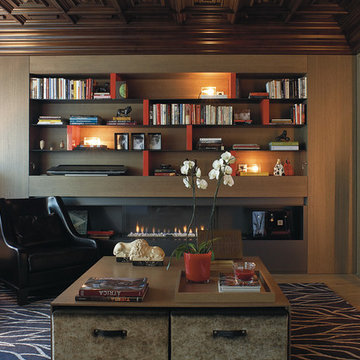
Bild på ett mellanstort eklektiskt allrum med öppen planlösning, med ett bibliotek, bruna väggar, mellanmörkt trägolv, en bred öppen spis, en spiselkrans i metall och en inbyggd mediavägg
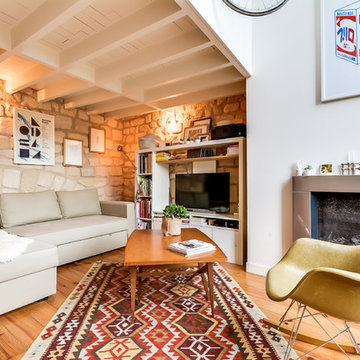
Meero © 2015 Houzz
Inspiration för ett mellanstort eklektiskt avskilt allrum, med beige väggar, ljust trägolv, en standard öppen spis, en spiselkrans i metall, en inbyggd mediavägg och ett bibliotek
Inspiration för ett mellanstort eklektiskt avskilt allrum, med beige väggar, ljust trägolv, en standard öppen spis, en spiselkrans i metall, en inbyggd mediavägg och ett bibliotek
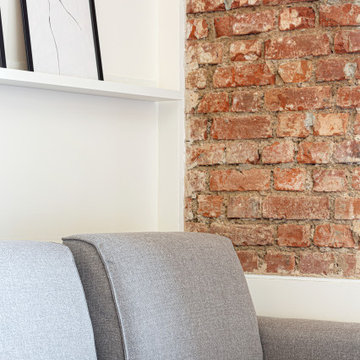
L'elemento predominante è la parete in mattoni pieni riportati alla luce, incorniciati vicino alla finestra, sotto la quale è stata ricavata una comoda seduta che si affaccia sulla città.
Il divano grigio Gosaldo della nuova collezione di Poltrone Sofà diventa un comodo letto matrimoniale ed ospita sotto la chaise-longue un pratico contenitore.
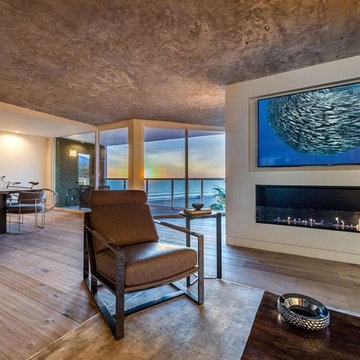
Candy
Foto på ett mycket stort funkis allrum med öppen planlösning, med ett bibliotek, vita väggar, laminatgolv, en hängande öppen spis, en spiselkrans i metall, en väggmonterad TV och beiget golv
Foto på ett mycket stort funkis allrum med öppen planlösning, med ett bibliotek, vita väggar, laminatgolv, en hängande öppen spis, en spiselkrans i metall, en väggmonterad TV och beiget golv
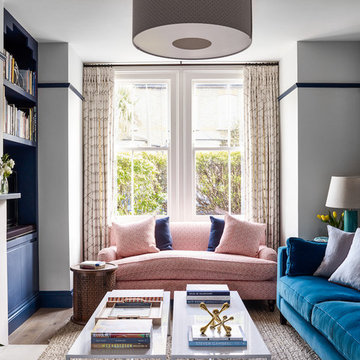
Idéer för vintage allrum, med ett bibliotek, vita väggar, en standard öppen spis och en spiselkrans i metall
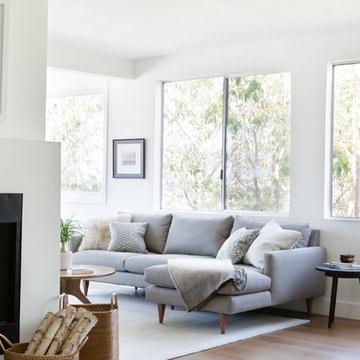
Full scale renovation in Santa Monica, CA. Before the renovation, this home was a dated, closed off space that had no flow. A wall was removed in the kitchen to create an open and inviting floor plan. All new interior shell details were selected by Kimberly Demmy Design - as well as all the furnishing that finished off the space. The end result was a polished space that encapsulated the full potential of this home.
Suzanna Scott Photography
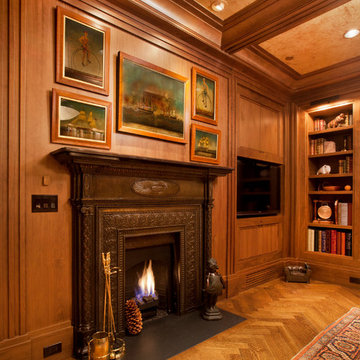
Kurt Johnson
Inspiration för ett stort funkis avskilt allrum, med ett bibliotek, bruna väggar, ljust trägolv, en standard öppen spis, en spiselkrans i metall och en inbyggd mediavägg
Inspiration för ett stort funkis avskilt allrum, med ett bibliotek, bruna väggar, ljust trägolv, en standard öppen spis, en spiselkrans i metall och en inbyggd mediavägg
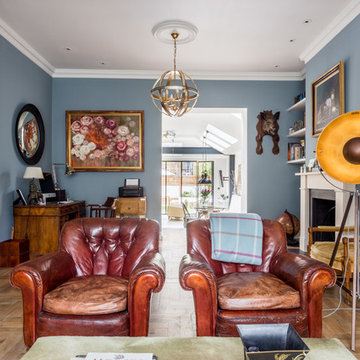
Inredning av ett eklektiskt mellanstort avskilt allrum, med ett bibliotek, blå väggar, mellanmörkt trägolv, en standard öppen spis, en spiselkrans i metall och brunt golv
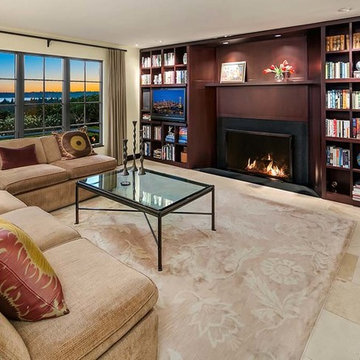
Family Room with new built-in mahogany cabinet wall, with bookshelves and AV with fireplace.
Inredning av ett klassiskt stort allrum med öppen planlösning, med ett bibliotek, kalkstensgolv, en standard öppen spis, en spiselkrans i metall, beiget golv, beige väggar och en inbyggd mediavägg
Inredning av ett klassiskt stort allrum med öppen planlösning, med ett bibliotek, kalkstensgolv, en standard öppen spis, en spiselkrans i metall, beiget golv, beige väggar och en inbyggd mediavägg
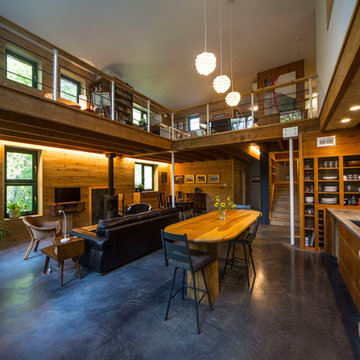
For this project, the goals were straight forward - a low energy, low maintenance home that would allow the "60 something couple” time and money to enjoy all their interests. Accessibility was also important since this is likely their last home. In the end the style is minimalist, but the raw, natural materials add texture that give the home a warm, inviting feeling.
The home has R-67.5 walls, R-90 in the attic, is extremely air tight (0.4 ACH) and is oriented to work with the sun throughout the year. As a result, operating costs of the home are minimal. The HVAC systems were chosen to work efficiently, but not to be complicated. They were designed to perform to the highest standards, but be simple enough for the owners to understand and manage.
The owners spend a lot of time camping and traveling and wanted the home to capture the same feeling of freedom that the outdoors offers. The spaces are practical, easy to keep clean and designed to create a free flowing space that opens up to nature beyond the large triple glazed Passive House windows. Built-in cubbies and shelving help keep everything organized and there is no wasted space in the house - Enough space for yoga, visiting family, relaxing, sculling boats and two home offices.
The most frequent comment of visitors is how relaxed they feel. This is a result of the unique connection to nature, the abundance of natural materials, great air quality, and the play of light throughout the house.
The exterior of the house is simple, but a striking reflection of the local farming environment. The materials are low maintenance, as is the landscaping. The siting of the home combined with the natural landscaping gives privacy and encourages the residents to feel close to local flora and fauna.
Photo Credit: Leon T. Switzer/Front Page Media Group
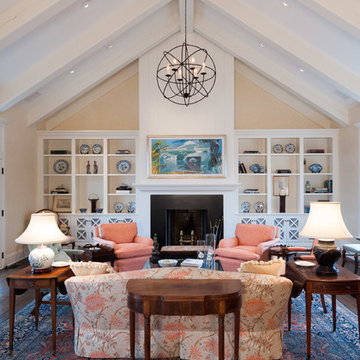
Orono Remodel
Cape Cod on the Lake
Aulik Design Build
www.AulikDesignBuild.com
Inspiration för ett stort vintage allrum, med ett bibliotek, beige väggar, mörkt trägolv, en standard öppen spis och en spiselkrans i metall
Inspiration för ett stort vintage allrum, med ett bibliotek, beige väggar, mörkt trägolv, en standard öppen spis och en spiselkrans i metall
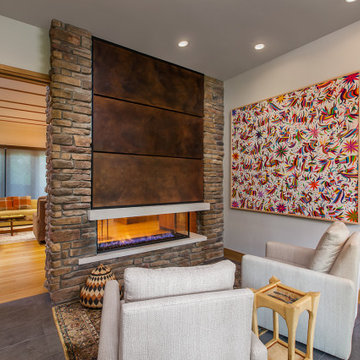
A quiet reading room off of the living area is the perfect spot to relax and enjoy a good book by the fire. Design and Construction by Meadowlark Design + Build. Photography by Jeff Garland. Custom metal work by Drew Kyte of Kyte Metalwerks in Michigan.
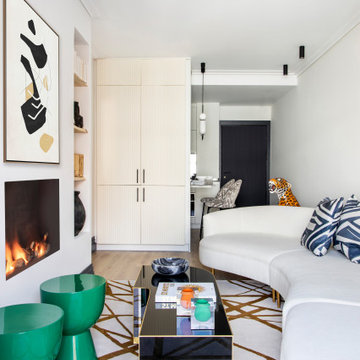
Inspiration för moderna allrum, med ett bibliotek, vita väggar, mellanmörkt trägolv, en standard öppen spis och en spiselkrans i metall
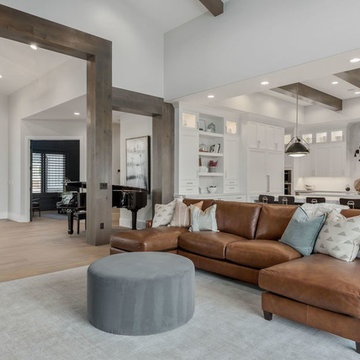
Brad Montgomery
Idéer för ett stort klassiskt allrum med öppen planlösning, med ett bibliotek, grå väggar, ljust trägolv, en standard öppen spis, en spiselkrans i metall, en inbyggd mediavägg och beiget golv
Idéer för ett stort klassiskt allrum med öppen planlösning, med ett bibliotek, grå väggar, ljust trägolv, en standard öppen spis, en spiselkrans i metall, en inbyggd mediavägg och beiget golv
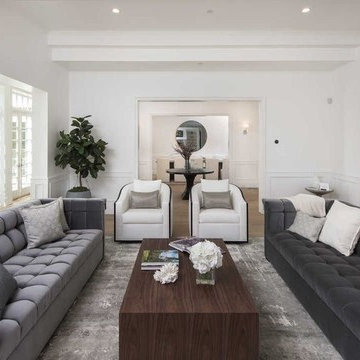
Candy
Exempel på ett stort modernt allrum på loftet, med ett bibliotek, vita väggar, ljust trägolv, en bred öppen spis, en spiselkrans i metall och beiget golv
Exempel på ett stort modernt allrum på loftet, med ett bibliotek, vita väggar, ljust trägolv, en bred öppen spis, en spiselkrans i metall och beiget golv

The Lounge Chair by Poul Henningsen. A masterpiece forged by a singular piece of steel tube bent into the most comfortable luxury relaxation chair. One of the nicer things about the Lounge Chair is the way it seems to fit every different room that it gets placed in.
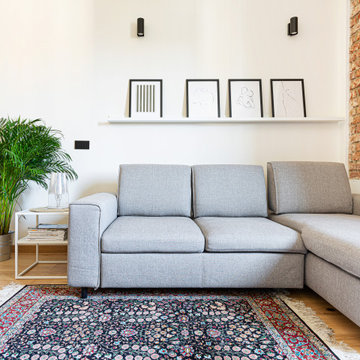
Il divano grigio Gosaldo della nuova collezione di Poltrone Sofà diventa un comodo letto matrimoniale ed ospita sotto la chaise-longue un pratico contenitore.
257 foton på allrum, med ett bibliotek och en spiselkrans i metall
3