2 722 foton på allrum, med ett bibliotek och en väggmonterad TV
Sortera efter:
Budget
Sortera efter:Populärt i dag
141 - 160 av 2 722 foton
Artikel 1 av 3
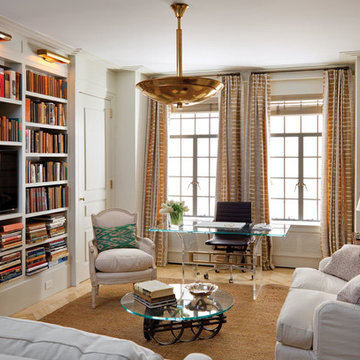
Foto på ett vintage allrum, med ett bibliotek, beige väggar, ljust trägolv och en väggmonterad TV
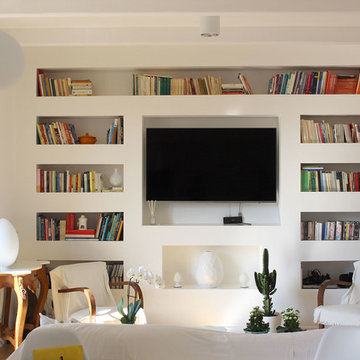
La grande libreria in cartongesso della zona giorno.
Idéer för ett stort modernt allrum med öppen planlösning, med ett bibliotek, vita väggar, målat trägolv, en väggmonterad TV och beiget golv
Idéer för ett stort modernt allrum med öppen planlösning, med ett bibliotek, vita väggar, målat trägolv, en väggmonterad TV och beiget golv
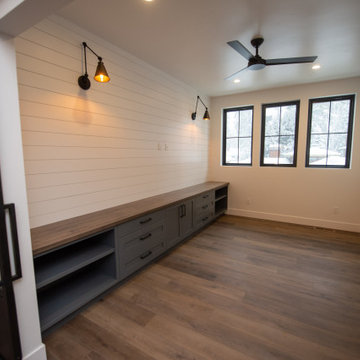
Idéer för ett litet lantligt avskilt allrum, med ett bibliotek, en väggmonterad TV och brunt golv

Custom built-ins offer plenty of shelves and storage for records, books, and trinkets from travels.
Inspiration för ett stort 50 tals allrum med öppen planlösning, med ett bibliotek, vita väggar, klinkergolv i porslin, en standard öppen spis, en spiselkrans i trä, en väggmonterad TV och svart golv
Inspiration för ett stort 50 tals allrum med öppen planlösning, med ett bibliotek, vita väggar, klinkergolv i porslin, en standard öppen spis, en spiselkrans i trä, en väggmonterad TV och svart golv
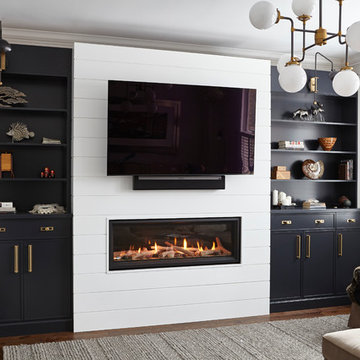
"Somewhere over the rainbow, skies are blue" Judy Garland.
These custom midnight blue cabinets can undoubtedly make your dream come true.
With the addition of gold hardware, globe chandelier, shiplap wall detail behind the T.V. and a fireplace of river rocks and driftwood, dare to dream.
It's a room to curl up on a comfy couch, read a good book, drink a glass of wine, sitting in front of the fireplace or watch some T.V. Let the stresses of the day drift away because dreams do come true.
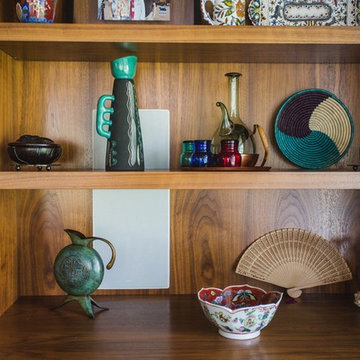
Flush speaker surrounded by world travel finds.
Idéer för stora 50 tals allrum med öppen planlösning, med ett bibliotek, beige väggar, mörkt trägolv, en standard öppen spis, en väggmonterad TV och brunt golv
Idéer för stora 50 tals allrum med öppen planlösning, med ett bibliotek, beige väggar, mörkt trägolv, en standard öppen spis, en väggmonterad TV och brunt golv
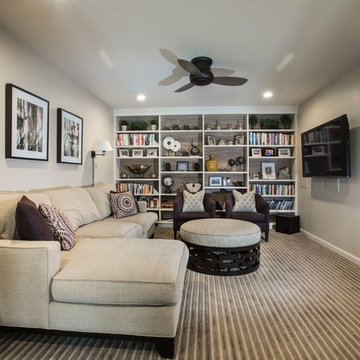
Andy Foster Photography
Exempel på ett mellanstort klassiskt avskilt allrum, med ett bibliotek, beige väggar, heltäckningsmatta, en väggmonterad TV och grått golv
Exempel på ett mellanstort klassiskt avskilt allrum, med ett bibliotek, beige väggar, heltäckningsmatta, en väggmonterad TV och grått golv
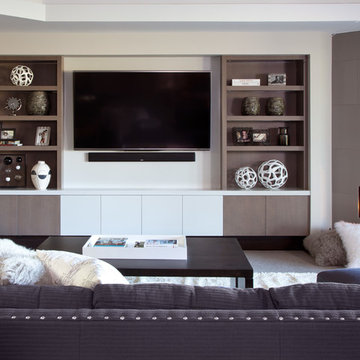
Emily Redfield
Inspiration för stora klassiska allrum med öppen planlösning, med ett bibliotek, grå väggar, heltäckningsmatta, en bred öppen spis, en spiselkrans i sten och en väggmonterad TV
Inspiration för stora klassiska allrum med öppen planlösning, med ett bibliotek, grå väggar, heltäckningsmatta, en bred öppen spis, en spiselkrans i sten och en väggmonterad TV
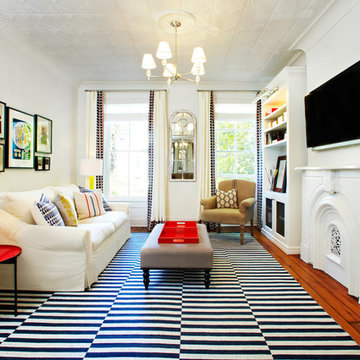
Idéer för att renovera ett stort eklektiskt allrum med öppen planlösning, med mörkt trägolv, en väggmonterad TV, ett bibliotek, en standard öppen spis, en spiselkrans i sten och grå väggar
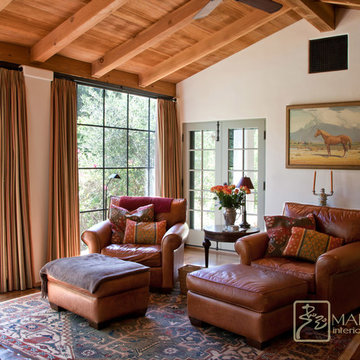
New sitting room off the master bedroom addition to a 1917 Spanish Revival home. White plaster walls, ceiling built to match the original ceiling beams and planks in the old part of the home.
Revitalize, update, and addition on a 1920's Old California home, thought to be a real George Washington Smith in Ojai, California. Wide, thick plaster arches, old farm paintings, comfortable, ranchy furniture give this place a real old world Spanish charm. Hand kotted antique rugs and fine bench made new furniture reflects the original style of Santa Barbara, CA, giving the sense this place is completely original. And much of it is, although it has been completely revamped, adding a larger stair case, wide arches, new master suite including a sitting room with a tv. Maraya Interiors completely changed the kitchen, adding new cabinetry, a blue granite island, and custom made terra cotta tile in multiple shapes and sizes. The home has a dining room for larger gatherings, and a small kitchen table for intimate family breakfasts. A high living room ceiling has been imitated in the new master suite with very large steel windows through out.
Project Location: Ojai, CA. Designed by Maraya Interior Design. From their beautiful resort town of Ojai, they serve clients in Montecito, Hope Ranch, Malibu, Westlake and Calabasas, across the tri-county areas of Santa Barbara, Ventura and Los Angeles, south to Hidden Hills- north through Solvang and more.
Bob Easton, Architect
Stan Tenpenny, contractor,
Photo by Maraya
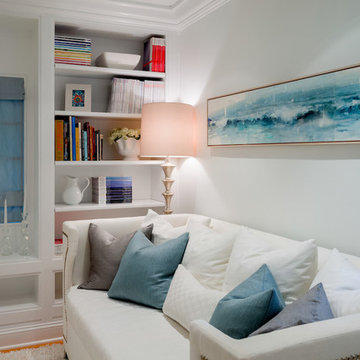
Paul S. Bartholomew Photography
Inspiration för ett mellanstort eklektiskt avskilt allrum, med ett bibliotek, vita väggar, mellanmörkt trägolv och en väggmonterad TV
Inspiration för ett mellanstort eklektiskt avskilt allrum, med ett bibliotek, vita väggar, mellanmörkt trägolv och en väggmonterad TV
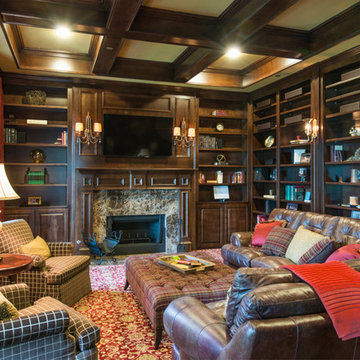
Idéer för ett klassiskt avskilt allrum, med ett bibliotek, en standard öppen spis, en spiselkrans i sten och en väggmonterad TV
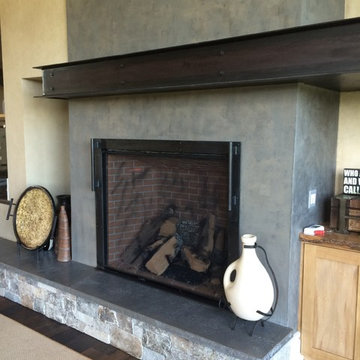
Custom steel fireplace mantle and steel fireplace surround.
Photo - Josiah Zukowski
Foto på ett stort industriellt allrum med öppen planlösning, med ett bibliotek, en väggmonterad TV, grå väggar, mörkt trägolv och en standard öppen spis
Foto på ett stort industriellt allrum med öppen planlösning, med ett bibliotek, en väggmonterad TV, grå väggar, mörkt trägolv och en standard öppen spis
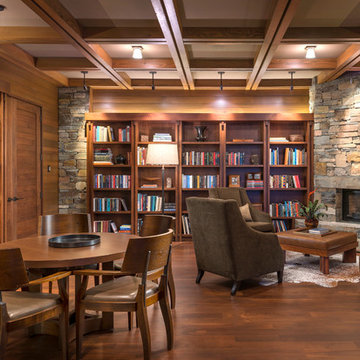
Exempel på ett rustikt avskilt allrum, med ett bibliotek, mellanmörkt trägolv, en standard öppen spis, en spiselkrans i sten och en väggmonterad TV

WE TOOK FULL ADVANTAGE OF THE TRICKY AREA AND WERE ABLE TO FIT A NICE DEN / FAMILY AREA OFF OF THE KITCHEN
Idéer för ett stort modernt allrum med öppen planlösning, med ett bibliotek, vita väggar, marmorgolv, en spiselkrans i trä, en väggmonterad TV och vitt golv
Idéer för ett stort modernt allrum med öppen planlösning, med ett bibliotek, vita väggar, marmorgolv, en spiselkrans i trä, en väggmonterad TV och vitt golv
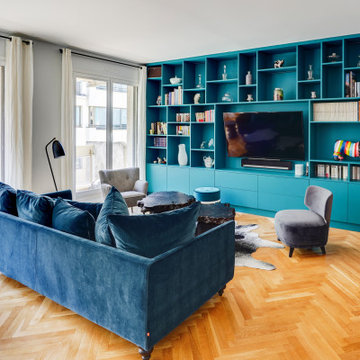
Le projet :
Un appartement familial de 135m2 des années 80 sans style ni charme, avec une petite cuisine isolée et désuète bénéficie d’une rénovation totale au style affirmé avec une grande cuisine semi ouverte sur le séjour, un véritable espace parental, deux chambres pour les enfants avec salle de bains et bureau indépendant.
Notre solution :
Nous déposons les cloisons en supprimant une chambre qui était attenante au séjour et ainsi bénéficier d’un grand volume pour la pièce à vivre avec une cuisine semi ouverte de couleur noire, séparée du séjour par des verrières.
Une crédence en miroir fumé renforce encore la notion d’espace et une banquette sur mesure permet d’ajouter un coin repas supplémentaire souhaité convivial et simple pour de jeunes enfants.
Le salon est entièrement décoré dans les tons bleus turquoise avec une bibliothèque monumentale de la même couleur, prolongée jusqu’à l’entrée grâce à un meuble sur mesure dissimulant entre autre le tableau électrique. Le grand canapé en velours bleu profond configure l’espace salon face à la bibliothèque alors qu’une grande table en verre est entourée de chaises en velours turquoise sur un tapis graphique du même camaïeu.
Nous avons condamné l’accès entre la nouvelle cuisine et l’espace nuit placé de l’autre côté d’un mur porteur. Nous avons ainsi un grand espace parental avec une chambre et une salle de bains lumineuses. Un carrelage mural blanc est posé en chevrons, et la salle de bains intégre une grande baignoire double ainsi qu’une douche à l’italienne. Celle-ci bénéficie de lumière en second jour grâce à une verrière placée sur la cloison côté chambre. Nous avons créé un dressing en U, fermé par une porte coulissante de type verrière.
Les deux chambres enfants communiquent directement sur une salle de bains aux couleurs douces et au carrelage graphique.
L’ancienne cuisine, placée près de l’entrée est aménagée en chambre d’amis-bureau avec un canapé convertible et des rangements astucieux.
Le style :
L’appartement joue les contrastes et ose la couleur dans les espaces à vivre avec un joli bleu turquoise associé à un noir graphique affirmé sur la cuisine, le carrelage au sol et les verrières. Les espaces nuit jouent d’avantage la sobriété dans des teintes neutres. L’ensemble allie style et simplicité d’usage, en accord avec le mode de vie de cette famille parisienne très active avec de jeunes enfants.
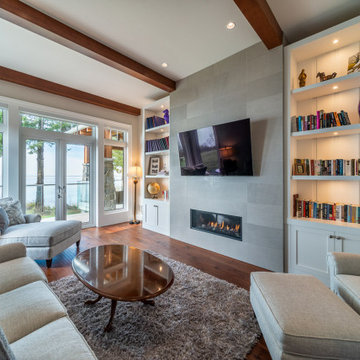
photo: Paul Grdina
Foto på ett mellanstort vintage avskilt allrum, med ett bibliotek, grå väggar, mellanmörkt trägolv, en bred öppen spis, en spiselkrans i trä, en väggmonterad TV och brunt golv
Foto på ett mellanstort vintage avskilt allrum, med ett bibliotek, grå väggar, mellanmörkt trägolv, en bred öppen spis, en spiselkrans i trä, en väggmonterad TV och brunt golv
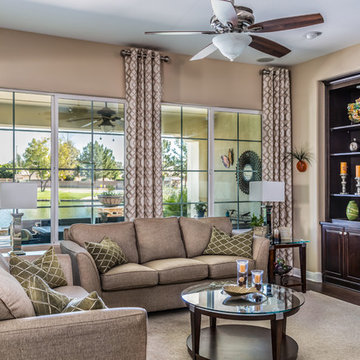
Adobe Blinds, Maricopa Real Estate Photography
Idéer för mellanstora vintage allrum med öppen planlösning, med ett bibliotek, beige väggar, mellanmörkt trägolv och en väggmonterad TV
Idéer för mellanstora vintage allrum med öppen planlösning, med ett bibliotek, beige väggar, mellanmörkt trägolv och en väggmonterad TV
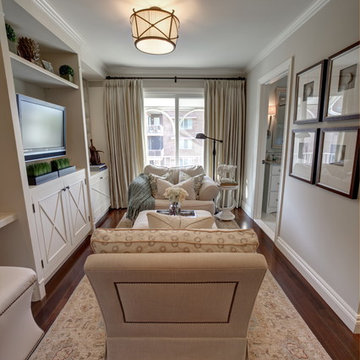
Dan Wonsch
Inspiration för ett vintage avskilt allrum, med ett bibliotek, beige väggar, mörkt trägolv och en väggmonterad TV
Inspiration för ett vintage avskilt allrum, med ett bibliotek, beige väggar, mörkt trägolv och en väggmonterad TV
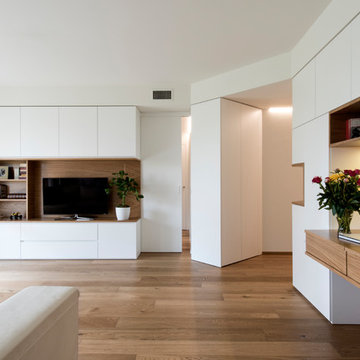
vista dell'armadiatura su misura che disegna il mobile tv, l'ingresso con guardaroba e scrivania studio che nasconde il pianoforte digitale, tutto laccato bianco e rovere naturale
2 722 foton på allrum, med ett bibliotek och en väggmonterad TV
8