538 foton på allrum, med ett bibliotek och klinkergolv i keramik
Sortera efter:
Budget
Sortera efter:Populärt i dag
21 - 40 av 538 foton
Artikel 1 av 3
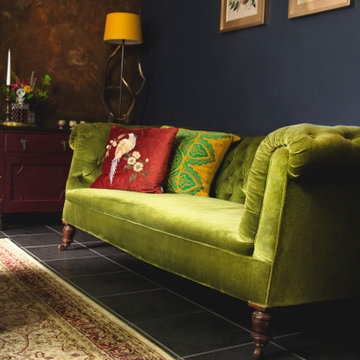
Inredning av ett klassiskt mellanstort avskilt allrum, med ett bibliotek, blå väggar, klinkergolv i keramik, en standard öppen spis, en spiselkrans i gips och blått golv
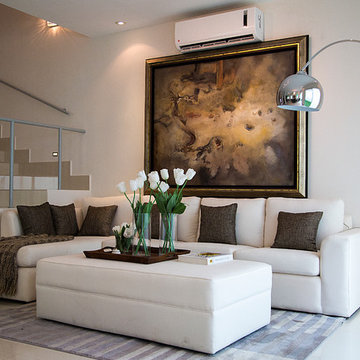
Luis Flores PH Photography
Inspiration för stora moderna allrum med öppen planlösning, med ett bibliotek, vita väggar, klinkergolv i keramik och en väggmonterad TV
Inspiration för stora moderna allrum med öppen planlösning, med ett bibliotek, vita väggar, klinkergolv i keramik och en väggmonterad TV
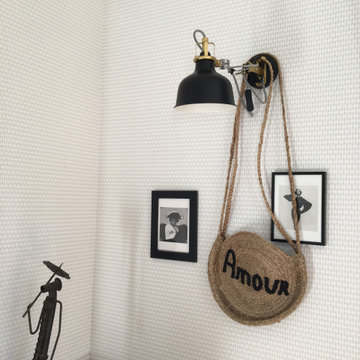
Papier peint peinture harmonie
Inspiration för ett mellanstort avskilt allrum, med ett bibliotek, klinkergolv i keramik, en standard öppen spis, en spiselkrans i sten och vitt golv
Inspiration för ett mellanstort avskilt allrum, med ett bibliotek, klinkergolv i keramik, en standard öppen spis, en spiselkrans i sten och vitt golv
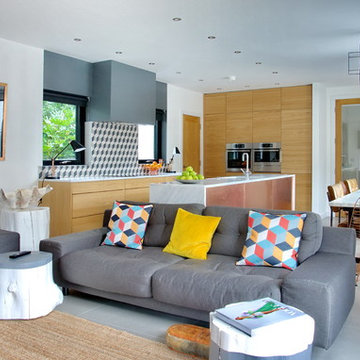
Collings Heal
Idéer för stora funkis allrum med öppen planlösning, med ett bibliotek, vita väggar, klinkergolv i keramik, en öppen vedspis, en spiselkrans i gips och en väggmonterad TV
Idéer för stora funkis allrum med öppen planlösning, med ett bibliotek, vita väggar, klinkergolv i keramik, en öppen vedspis, en spiselkrans i gips och en väggmonterad TV
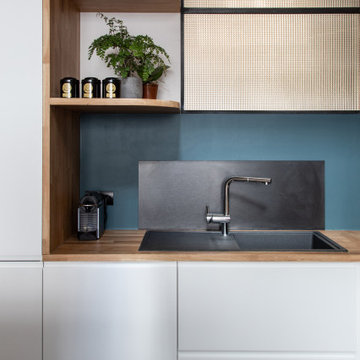
Foto på ett industriellt allrum med öppen planlösning, med ett bibliotek, blå väggar, klinkergolv i keramik och grått golv
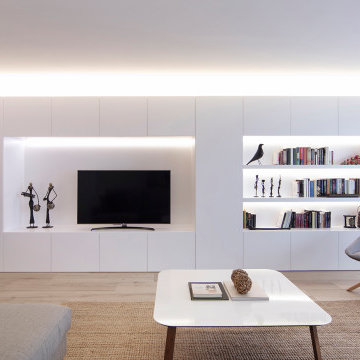
Idéer för ett mycket stort modernt allrum, med ett bibliotek, vita väggar, klinkergolv i keramik och en inbyggd mediavägg
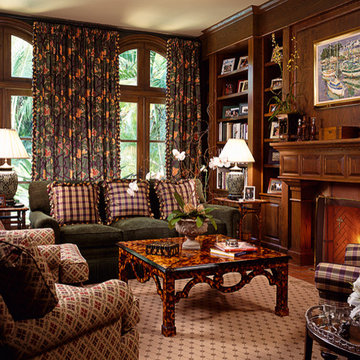
Sargent Photography
Idéer för att renovera ett mycket stort medelhavsstil avskilt allrum, med ett bibliotek, bruna väggar, klinkergolv i keramik, en standard öppen spis, en spiselkrans i trä och en inbyggd mediavägg
Idéer för att renovera ett mycket stort medelhavsstil avskilt allrum, med ett bibliotek, bruna väggar, klinkergolv i keramik, en standard öppen spis, en spiselkrans i trä och en inbyggd mediavägg
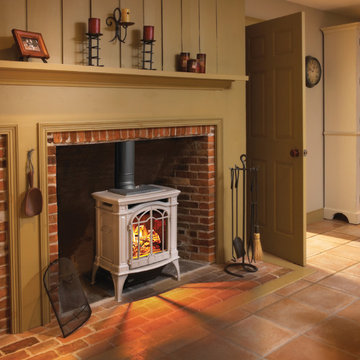
Gas Stove
Bayfield™ - GDS25
Decorative style for any room.
The built-in secondary heat exchanger provides excellent heating efficiency and heat retention.
Product Information
The Bayfield™ – GDS25 gas stove from Napoleon® is a remarkable cast iron stove comes in three designer colours that will look great in any home or cottage. The built-in secondary heat exchanger provides excellent heating efficiency and heat retention. Other features include a cost saving electronic ignition with battery back-up, 50% flame/heat adjustment, ceramic glass, standard on/off switch and an exclusive NIGHT LIGHT™ which creates a warm glow even when the stove is not operating.
OPTIONS & ACCESSORIES
Up to 24,500 BTU’s in natural gas or propane and a 50% flame/heat adjustment
PHAZERAMIC™ burner system features a random flickering flame
and realistic glowing ember bed
Realistic, ceramic fibre, light-weight molded PHAZER® log set for a natural wood burning look
An industry first – glowing NIGHT LIGHT™
Stunning double webbed arched doors which are fully operable, opening wide to the sides
Porcelain enamel finishes in Winter Frost and Majolica Brown
Painted finishes available in traditional painted black
Compact, easily accessible and user-friendly controls
Equipped with our 100% SAFE GUARD™ gas control system and convenient electronic ignition
Heat transferring, high heat ceramic glass
President’s Limited Lifetime Warranty
Optional blower kit with variable speed and thermostatic control
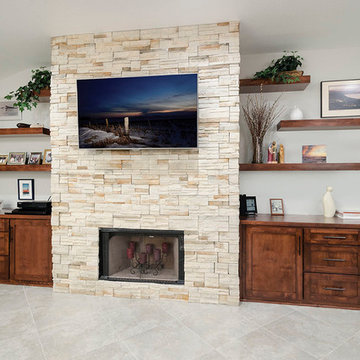
Medley of Photography
Foto på ett mellanstort rustikt allrum med öppen planlösning, med ett bibliotek, grå väggar, klinkergolv i keramik, en standard öppen spis, en spiselkrans i sten och en väggmonterad TV
Foto på ett mellanstort rustikt allrum med öppen planlösning, med ett bibliotek, grå väggar, klinkergolv i keramik, en standard öppen spis, en spiselkrans i sten och en väggmonterad TV
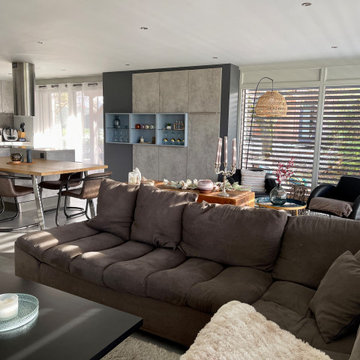
Le salon est ouvert sur la cuisine et l'espace détente. De grandes baies vitrées tout autour de la pièce offre une vue sur les champs et permet d'apporter un maximum de luminosité à l'espace.
Le plateau de table sur mesure en chêne abouté est intégré à l'îlot central.
De grandes colonnes de rangement sont encastrées, ainsi que des étagères ouvertes.
Le sol est habillé par des grands carreaux de carrelage gris.
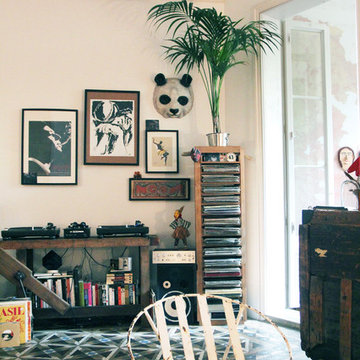
Nicolás Markuerkiaga
Inspiration för mellanstora eklektiska avskilda allrum, med ett bibliotek, vita väggar och klinkergolv i keramik
Inspiration för mellanstora eklektiska avskilda allrum, med ett bibliotek, vita väggar och klinkergolv i keramik
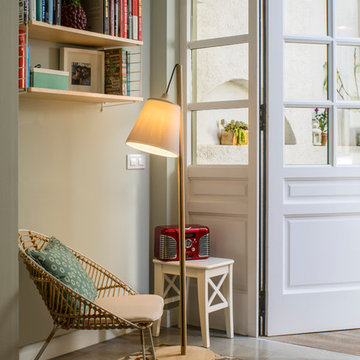
Proyecto realizado por Meritxell Ribé - The Room Studio
Construcción: The Room Work
Fotografías: Mauricio Fuertes
Idéer för ett mellanstort nordiskt allrum med öppen planlösning, med ett bibliotek, vita väggar, klinkergolv i keramik och flerfärgat golv
Idéer för ett mellanstort nordiskt allrum med öppen planlösning, med ett bibliotek, vita väggar, klinkergolv i keramik och flerfärgat golv
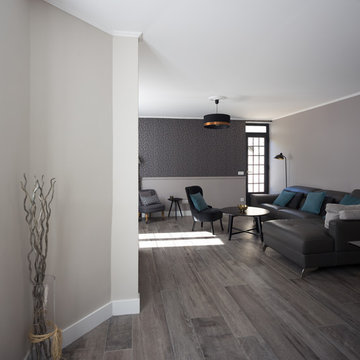
SEJOUR - Atmosphère classique et naturelle, à la fois douce et épurée. © Hugo Hébrard - www.hugohebrard.com
Bild på ett stort minimalistiskt allrum med öppen planlösning, med ett bibliotek, grå väggar, klinkergolv i keramik, en öppen hörnspis, en spiselkrans i sten och grått golv
Bild på ett stort minimalistiskt allrum med öppen planlösning, med ett bibliotek, grå väggar, klinkergolv i keramik, en öppen hörnspis, en spiselkrans i sten och grått golv
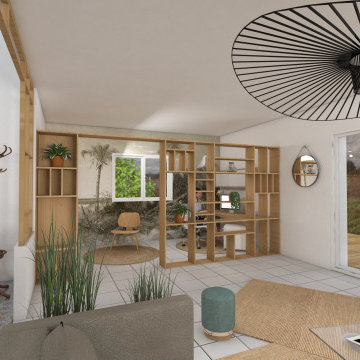
Fabrication d'une cloison bois style claustra
Idéer för att renovera ett stort funkis allrum med öppen planlösning, med ett bibliotek, vita väggar, klinkergolv i keramik, en standard öppen spis, en fristående TV och vitt golv
Idéer för att renovera ett stort funkis allrum med öppen planlösning, med ett bibliotek, vita väggar, klinkergolv i keramik, en standard öppen spis, en fristående TV och vitt golv
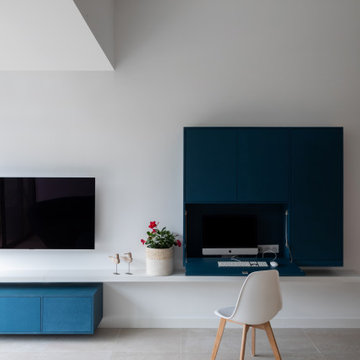
Situé dans une pinède sur fond bleu, cet appartement plonge ses propriétaires en vacances dès leur arrivée. Les espaces s’articulent autour de jeux de niveaux et de transparence. Les matériaux s'inspirent de la méditerranée et son artisanat. Désormais, cet appartement de 56 m² peut accueillir 7 voyageurs confortablement pour un séjour hors du temps.

Dieses moderne Penthaus, das durch seine großzügigen Glasfassaden und weiten Terrassen den Rhein überblickt, beherbergt sehr gebildete, nett gebliebene und stilsichere Menschen und ist eines unserer beliebtesten Projekte.
Das Design dieses Penthauses stellt eine Mischung von minimalistischer Architektur und persönlichen Kunstwerken dar, die auf Reisen gesammelt wurden. So wurde eine harmonische Synergie von Funktionalität und Ästhetik erreicht, die diesem kompakten Raum seine Energie und Ausstrahlung verleiht!
Bei dem Konzept haben wir uns auf Lösungen konzentriert, die den Stauraum im Verborgenen halten und nahezu vollständig auf Türen verzichtet.
Der Durchgang zum Schlafzimmer ist mit vom Boden bis zur Decke reichenden, getäfelten Schränken ausgestattet, darunter 2 versteckte Soft-Close-Türen zu den Badezimmern. Türgriffe sind nicht Teil dieses Designs und das funktioniert perfekt!
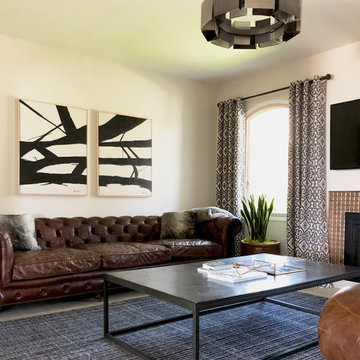
Exempel på ett mellanstort modernt allrum med öppen planlösning, med ett bibliotek, beige väggar, klinkergolv i keramik, en standard öppen spis, en spiselkrans i trä, en väggmonterad TV och beiget golv
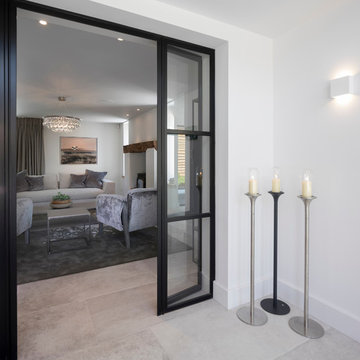
A once dark dated small room has now been transformed into a natural light filled space in this total home renovation. Working with Llama Architects and Llama Projects on the total renovation of this wonderfully located property. Opening up the existing ground floor and creating a new stunning entrance hallway allowed us to create a more open plan, beautifully natual light filled elegant Family / Morning Room near to the fabulous B3 Bulthaup newly installed kitchen. Working with the clients existing wood burner & art work we created a stylish cosy area with all new large format tiled flooring, plastered in fireplace, replacing the exposed brick and chunky oak window cills throughout. Stylish furniture and lighting design in calming soft colour tones to compliment the new interior scheme. This room now is a wonderfully functioning part of the homes newly renovated floor plan. A few Before images are at the end of the album.
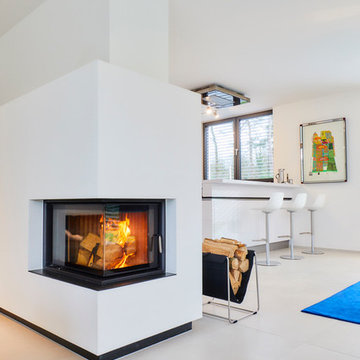
Das offene Wohnzimmer mit verschiedenen Sitzbereichen am Kamin oder direkt mit Blick in den Garten bietet viel Platz um Ruhe zu finden. Der Speicherkamin ist in der Gebäudemitte platziert, damit die Wärme den ganzen Tag in alle Richtungen strahlen kann. Der Ausblick in den Garten ist ohne Hindernisse möglich und kann Ebenerdig erreicht werden.
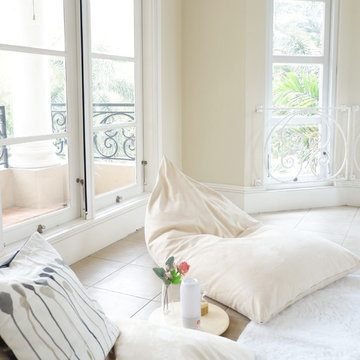
Waiting room for one of Indonesian actress at her filming set. Simple decoration without any demolishing work and finished in 2 weeks. Total area about 20m2.
538 foton på allrum, med ett bibliotek och klinkergolv i keramik
2