118 foton på allrum, med ett bibliotek och röda väggar
Sortera efter:
Budget
Sortera efter:Populärt i dag
101 - 118 av 118 foton
Artikel 1 av 3
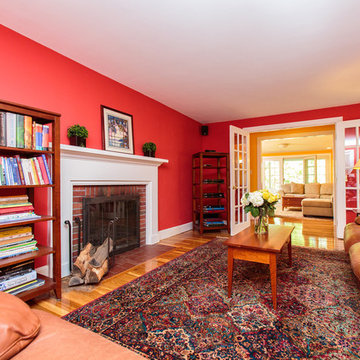
Idéer för mellanstora vintage avskilda allrum, med ett bibliotek, röda väggar, mellanmörkt trägolv, en standard öppen spis och en spiselkrans i trä
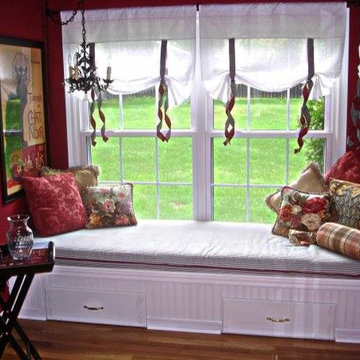
Idéer för ett litet klassiskt avskilt allrum, med ett bibliotek, röda väggar, mellanmörkt trägolv, en standard öppen spis och en spiselkrans i tegelsten
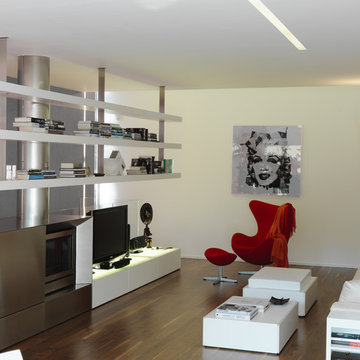
Idéer för stora funkis allrum med öppen planlösning, med ett bibliotek, röda väggar, målat trägolv, en bred öppen spis, en spiselkrans i metall, en fristående TV och brunt golv
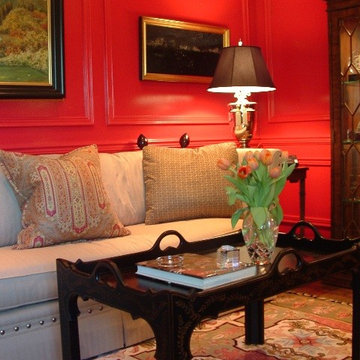
Klassisk inredning av ett mellanstort avskilt allrum, med ett bibliotek, röda väggar och mellanmörkt trägolv
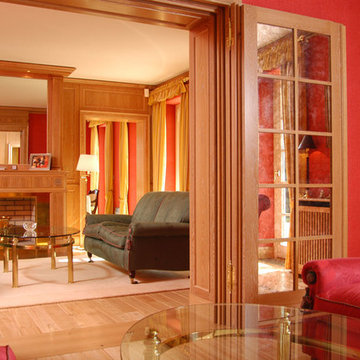
Inspiration för mellanstora klassiska avskilda allrum, med ett bibliotek, röda väggar, ljust trägolv, en standard öppen spis, en spiselkrans i trä och en dold TV
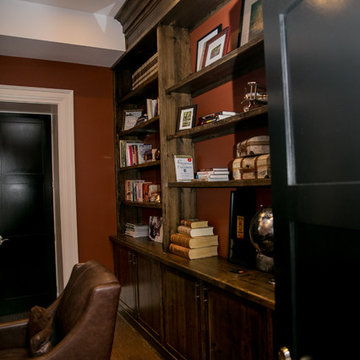
My clients approached me with a building that had become run down over the years they were hoping to transform into a home office. The plaster walls and ceilings were cracking badly, the trim work was patchy, and there was an awkward flow to the second floor due to weird stairs in the back hallway.
There were a ton of amazing elements to the building as well (that were an absolute must to maintain) like the beautiful main staircase, existing marble fireplace mantel and the double set of interior entry doors with a frosted glass design transom above.
The extent of the construction on the interior included extensive demolition. Everything came down except for most of the interior walls and the second floor ceilings. We put in all brand new HVAC, electrical and plumbing. Blow-in-Blanket insulation was installed in all the perimeter walls, new drywall, trim, doors and flooring. The front existing windows were refinished. The exterior windows were replaced with vinyl windows, but the shape and sash locations were maintained in order to maintain the architectural integrity of the original windows.
Exterior work included a new front porch. The side porch was refaced to match the front and both porches received new stamped concrete steps and platform. A new stamped concrete walkway from the street was put in as well. The building had a few doors that weren't being used anymore at the side and back. They were covered up with new Cape Cod siding to match the exterior window color.
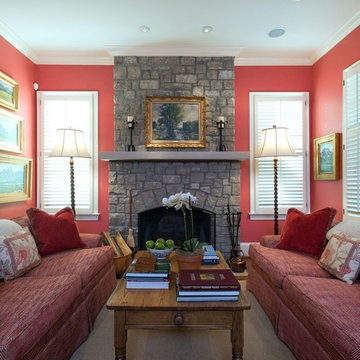
Design by Lillias Johnston / Photography by Patrick Sheehan
Exempel på ett klassiskt avskilt allrum, med ett bibliotek, röda väggar, mellanmörkt trägolv, en standard öppen spis och en spiselkrans i sten
Exempel på ett klassiskt avskilt allrum, med ett bibliotek, röda väggar, mellanmörkt trägolv, en standard öppen spis och en spiselkrans i sten
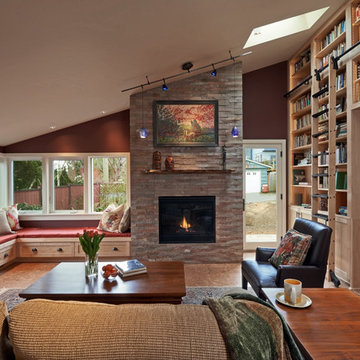
Dale Lang NW architectural photography
Canyon Creek Cabinet Company
Amerikansk inredning av ett mellanstort allrum med öppen planlösning, med röda väggar, korkgolv, ett bibliotek, en spiselkrans i sten, en standard öppen spis och brunt golv
Amerikansk inredning av ett mellanstort allrum med öppen planlösning, med röda väggar, korkgolv, ett bibliotek, en spiselkrans i sten, en standard öppen spis och brunt golv
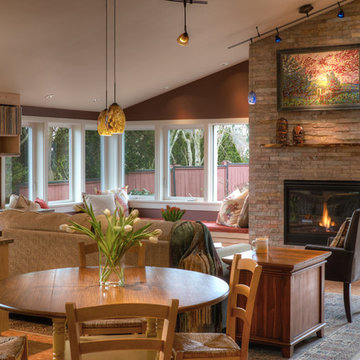
NW Architectural Photography
Idéer för att renovera ett mellanstort amerikanskt allrum med öppen planlösning, med röda väggar, korkgolv, en standard öppen spis, en spiselkrans i tegelsten, ett bibliotek och brunt golv
Idéer för att renovera ett mellanstort amerikanskt allrum med öppen planlösning, med röda väggar, korkgolv, en standard öppen spis, en spiselkrans i tegelsten, ett bibliotek och brunt golv
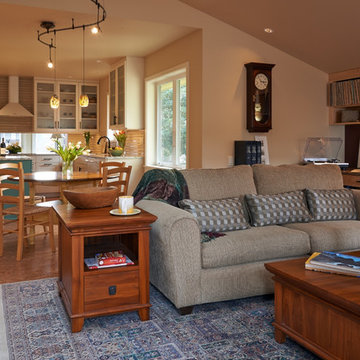
NW Architectural Photography
Exempel på ett mellanstort amerikanskt allrum med öppen planlösning, med korkgolv, ett bibliotek, röda väggar, en standard öppen spis och en spiselkrans i sten
Exempel på ett mellanstort amerikanskt allrum med öppen planlösning, med korkgolv, ett bibliotek, röda väggar, en standard öppen spis och en spiselkrans i sten
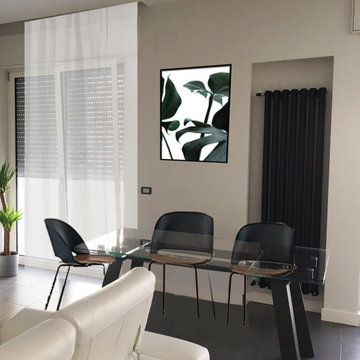
La consulenza di V è stata realizzata interamente online.
Lei aveva bisogno di alcuni nuovi arredi e di completare lo styling della zona giorno e della camera da letto.
Mi ha indicato un budget da cui partire e mi ha spiegato in una mail introduttiva e poi in call tutte le sue esigenze. Insieme abbiamo individuato uno stile per la sua casa che di base era già moderna e sulla informazioni ricevute le ho sottoposto un paio di alternative di progetto.
V ha optato per lo shopping online, che piace anche a me, per questo motivo le ho preparato una shopping list. Questa lista permette di fare un elenco di tutti gli arredi che si usano nel progetto ed acquistarli con un click dal telefono o dal tablet.
Questa opzione inoltre tiene strettamente conto del budget fissato dal cliente.
Oltre agli arredi in questa proposta sono presenti due interventi di tinteggiatura delle pareti, un rosso per la zona giorno, in abbinamento ai colori neutri esistenti, e l’ampliamento della fascia bianca in camera da letto, che ha consentito di dare più omogeneità all’ambiente.
Tutti gli accessori e la scelta dei colori è stata raccontata attraverso una moodboard che ha consentito a V di vedere i singoli elementi abbinati tra loro, il tutto è stato completato con due fotomontaggi, che le hanno consentito di vedere in anteprima il risultato finale e quindi l’aspetto completo degli ambienti.
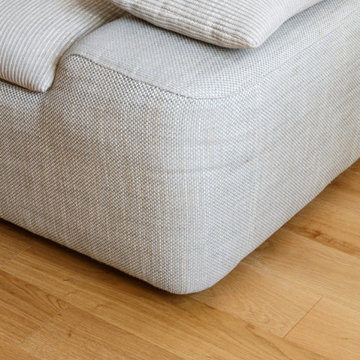
Des travaux d’envergure ont été entrepris pour transformer l’ancienne cuisine étroite en espace lumineux et parfaitement adapté aux attentes des propriétaires. Des touches de couleurs singulières dynamisent le reste de l’appartement tout en délimitant astucieusement les différentes zones. Un résultat sobre qui ne manque pas de cachet !
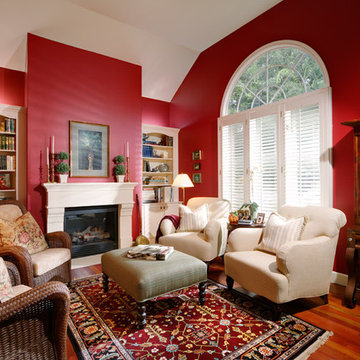
Inspiration för ett mellanstort vintage avskilt allrum, med ett bibliotek, röda väggar, mellanmörkt trägolv, en standard öppen spis och en spiselkrans i trä
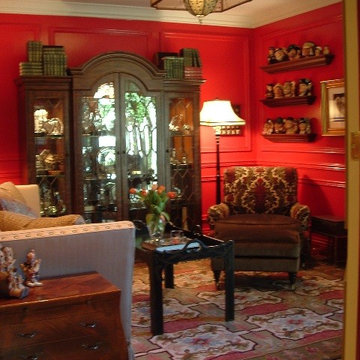
Bild på ett mellanstort vintage avskilt allrum, med ett bibliotek, röda väggar och mellanmörkt trägolv
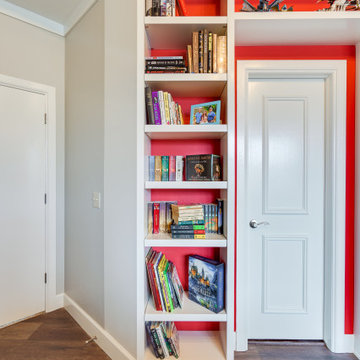
Our wonderful clients worked with Ten Key Home & Kitchen Remodels to significantly upgrade their upstairs play room. We installed spray foam insulated, sound deadening flooring to make life more peaceful on the first floor, and the rest of the room was lavishly filled with exquisite custom shelving.
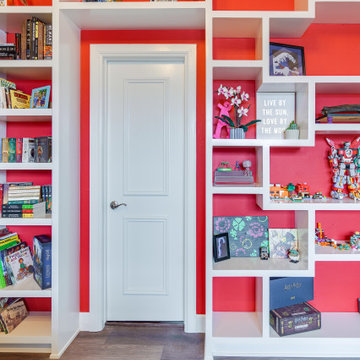
Our wonderful clients worked with Ten Key Home & Kitchen Remodels to significantly upgrade their upstairs play room. We installed spray foam insulated, sound deadening flooring to make life more peaceful on the first floor, and the rest of the room was lavishly filled with exquisite custom shelving.
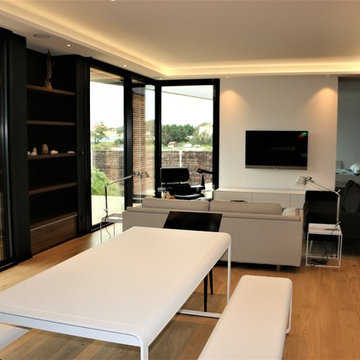
L'espace de vie de la maison a une hauteur sous plafond importante, qui donne une belle impression de volume et d'espace dans cette pièce. L'impression est renforcée par les larges baies sur la terrasse.
Les corniches luimineuses du plafond magnifient l'espace, et permettent un éclairement très doux
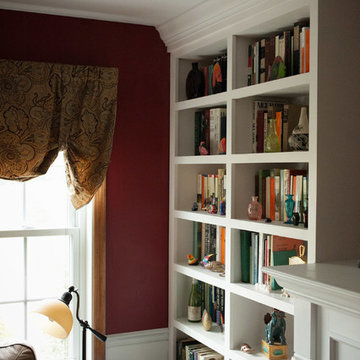
Bild på ett vintage avskilt allrum, med ett bibliotek, röda väggar, mellanmörkt trägolv, en standard öppen spis och en spiselkrans i trä
118 foton på allrum, med ett bibliotek och röda väggar
6