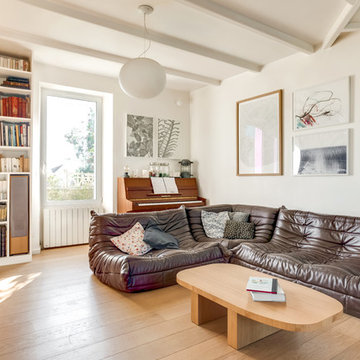5 156 foton på allrum, med ett bibliotek och vita väggar
Sortera efter:
Budget
Sortera efter:Populärt i dag
61 - 80 av 5 156 foton
Artikel 1 av 3

Foto på ett 60 tals allrum med öppen planlösning, med ett bibliotek, vita väggar, ljust trägolv, en standard öppen spis, en spiselkrans i betong och en inbyggd mediavägg
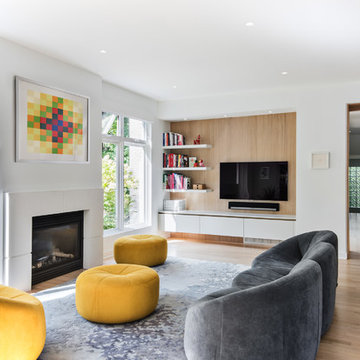
Inspiration för ett funkis allrum, med ett bibliotek, vita väggar, ljust trägolv, en standard öppen spis, en spiselkrans i metall, en väggmonterad TV och beiget golv

This 6,000sf luxurious custom new construction 5-bedroom, 4-bath home combines elements of open-concept design with traditional, formal spaces, as well. Tall windows, large openings to the back yard, and clear views from room to room are abundant throughout. The 2-story entry boasts a gently curving stair, and a full view through openings to the glass-clad family room. The back stair is continuous from the basement to the finished 3rd floor / attic recreation room.
The interior is finished with the finest materials and detailing, with crown molding, coffered, tray and barrel vault ceilings, chair rail, arched openings, rounded corners, built-in niches and coves, wide halls, and 12' first floor ceilings with 10' second floor ceilings.
It sits at the end of a cul-de-sac in a wooded neighborhood, surrounded by old growth trees. The homeowners, who hail from Texas, believe that bigger is better, and this house was built to match their dreams. The brick - with stone and cast concrete accent elements - runs the full 3-stories of the home, on all sides. A paver driveway and covered patio are included, along with paver retaining wall carved into the hill, creating a secluded back yard play space for their young children.
Project photography by Kmieick Imagery.
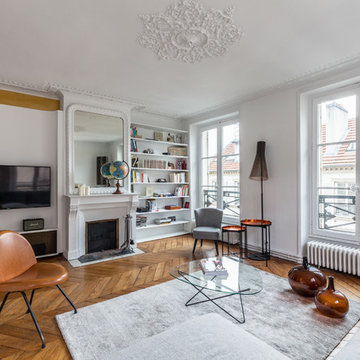
Ludo Martin
Idéer för ett stort modernt avskilt allrum, med vita väggar, ljust trägolv, en standard öppen spis, en väggmonterad TV, ett bibliotek och en spiselkrans i gips
Idéer för ett stort modernt avskilt allrum, med vita väggar, ljust trägolv, en standard öppen spis, en väggmonterad TV, ett bibliotek och en spiselkrans i gips
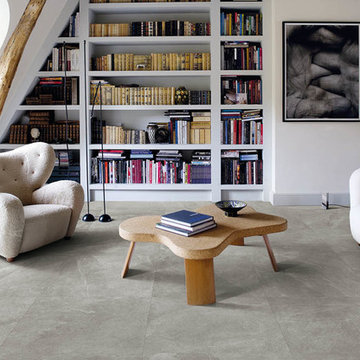
Contemporary slate look porcelain tile in large format, up to 24x48
Foto på ett maritimt avskilt allrum, med klinkergolv i porslin, ett bibliotek och vita väggar
Foto på ett maritimt avskilt allrum, med klinkergolv i porslin, ett bibliotek och vita väggar

Elizabeth Taich Design is a Chicago-based full-service interior architecture and design firm that specializes in sophisticated yet livable environments.
IC360
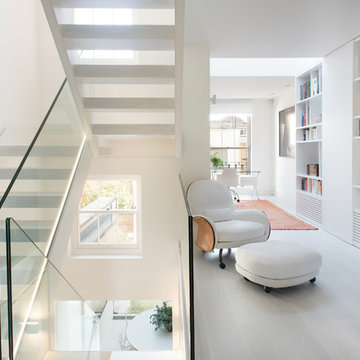
Nathalie Priem Photography
Inredning av ett modernt allrum på loftet, med ett bibliotek och vita väggar
Inredning av ett modernt allrum på loftet, med ett bibliotek och vita väggar

Modern Rustic home inspired by Scandinavian design, architecture & heritage of the home owners.
This particular image shows a family room with plenty of natural light, two way wood burning, floor to ceiling fireplace, custom furniture and exposed beams.
Photo:Martin Tessler
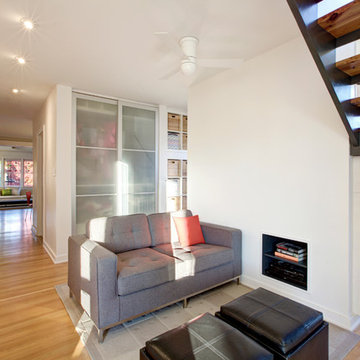
Family area integrates new stair to upstairs Master Suite + new family area with additional storage for books, games, coats, and A/V - Architect: HAUS | Architecture - Construction: WERK | Build - Photo: HAUS | Architecture
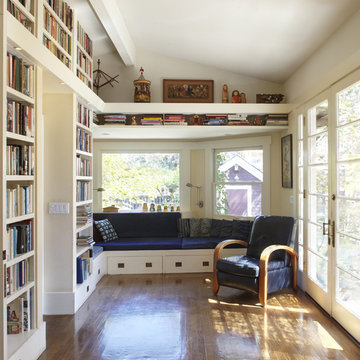
The new Guest Bathroom is enclosed within the library walls; a reclaimed wood bench near the Entry and the Bay Window oversized built-in sofa provide storage and gathering spaces for the children. The Kitchen was completely remodeled with a new island as a focus point.

Library | Family Room
Inredning av ett klassiskt mellanstort avskilt allrum, med ett bibliotek, vita väggar, mörkt trägolv, en inbyggd mediavägg och brunt golv
Inredning av ett klassiskt mellanstort avskilt allrum, med ett bibliotek, vita väggar, mörkt trägolv, en inbyggd mediavägg och brunt golv

Casual yet refined family room with custom built-in, custom fireplace, wood beam, custom storage, picture lights. Natural elements. Coffered ceiling living room with piano and hidden bar.
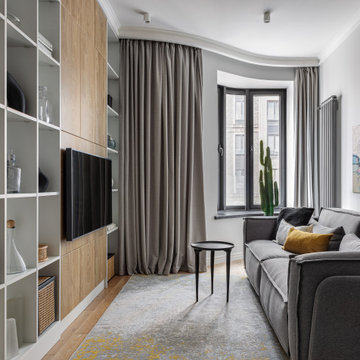
Modern inredning av ett litet allrum, med ett bibliotek, vita väggar, mellanmörkt trägolv och en väggmonterad TV

La bibliothèque murale aux facades laquée en blanc occupe la pièce de part et d'autre et reprend la continuité des moulures. Le mobilier sur-mesure est composé de meubles bas fermés aux poignées complètement intégrées et d'un agencement sur mesure de caissons et d'étagères ouverts en haut. Un éclairage composé de corniches avec des bandeaux LED intégrés, lui confère une ambiance élégante, lumineuse et chaleureuse.

Kip Dawkins
Foto på ett litet funkis avskilt allrum, med ett bibliotek, vita väggar, mellanmörkt trägolv, en standard öppen spis, en spiselkrans i trä och brunt golv
Foto på ett litet funkis avskilt allrum, med ett bibliotek, vita väggar, mellanmörkt trägolv, en standard öppen spis, en spiselkrans i trä och brunt golv
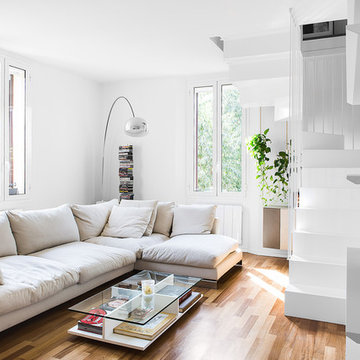
Inspiration för mellanstora moderna allrum med öppen planlösning, med ett bibliotek, vita väggar och mellanmörkt trägolv

Idéer för att renovera ett rustikt allrum med öppen planlösning, med vita väggar, en inbyggd mediavägg, mellanmörkt trägolv, en standard öppen spis, en spiselkrans i sten och ett bibliotek

Flooring: Solid 3/4" x 36 x 36" Custom Walnut Square in Square Parquet Pattern with a heavy hand distress, stain and finish.
Photography:Darlene Halaby Photography
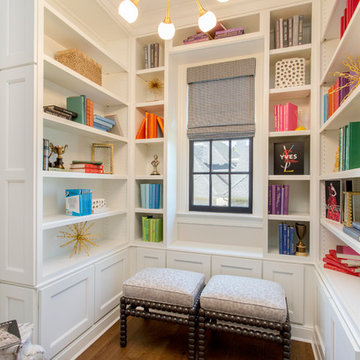
Exempel på ett litet klassiskt allrum, med ett bibliotek, vita väggar och mellanmörkt trägolv
5 156 foton på allrum, med ett bibliotek och vita väggar
4
