30 foton på allrum, med ett bibliotek
Sortera efter:
Budget
Sortera efter:Populärt i dag
1 - 20 av 30 foton
Artikel 1 av 3
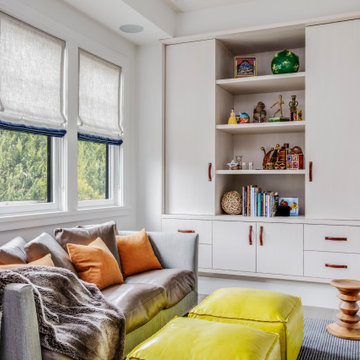
TEAM:
Architect: LDa Architecture & Interiors
Interior Design: LDa Architecture & Interiors
Builder: Curtin Construction
Landscape Architect: Gregory Lombardi Design
Photographer: Greg Premru Photography

This living space is part of a Great Room that connects to the kitchen. Beautiful white brick cladding around the fireplace and chimney. White oak features including: fireplace mantel, floating shelves, and solid wood floor. The custom cabinetry on either side of the fireplace has glass display doors and Cambria Quartz countertops. The firebox is clad with stone in herringbone pattern.
Photo by Molly Rose Photography

Exempel på ett stort lantligt avskilt allrum, med ett bibliotek, vita väggar, mellanmörkt trägolv, en standard öppen spis, en spiselkrans i tegelsten och en väggmonterad TV
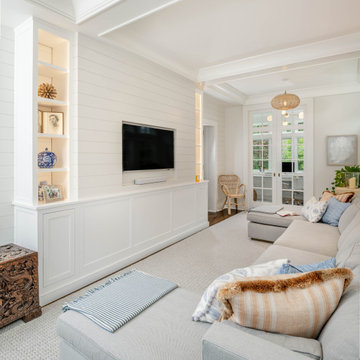
Inspiration för ett vintage avskilt allrum, med ett bibliotek, vita väggar, mörkt trägolv, en väggmonterad TV och brunt golv

Tripp Smith
Inspiration för ett mellanstort vintage avskilt allrum, med bruna väggar, ljust trägolv, en standard öppen spis, en spiselkrans i tegelsten, en fristående TV, brunt golv och ett bibliotek
Inspiration för ett mellanstort vintage avskilt allrum, med bruna väggar, ljust trägolv, en standard öppen spis, en spiselkrans i tegelsten, en fristående TV, brunt golv och ett bibliotek
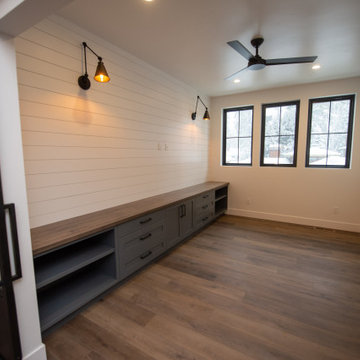
Idéer för ett litet lantligt avskilt allrum, med ett bibliotek, en väggmonterad TV och brunt golv

Dramatic double-height Living Room with chevron paneling, gas fireplace with elegant stone surround, and exposed rustic beams
Idéer för lantliga allrum på loftet, med ett bibliotek, mellanmörkt trägolv och en spiselkrans i sten
Idéer för lantliga allrum på loftet, med ett bibliotek, mellanmörkt trägolv och en spiselkrans i sten
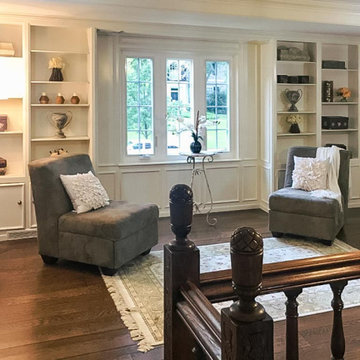
Extensive remodel to this beautiful 1930’s Tudor that included an addition that housed a custom kitchen with box beam ceilings, a family room and an upgraded master suite with marble bath.
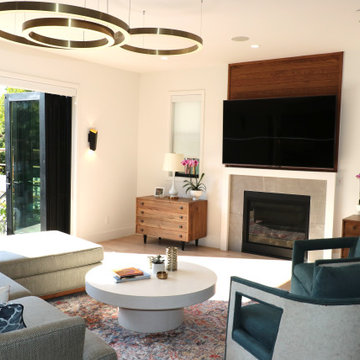
This couple is comprised of a famous vegan chef and a leader in the
Plant based community. Part of the joy of the spacious back yard, was to plant an
Entirely edible landscape. This glorious garden and family room space is a space where the couple also
Entertains and relaxes.
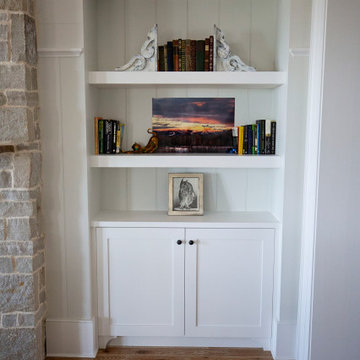
Project Number: MS01004
Design/Manufacturer/Installer: Marquis Fine Cabinetry
Collection: Classico
Finishes: Designer White
Features: Hardware Knobs, Adjustable Legs/Soft Close (Standard)
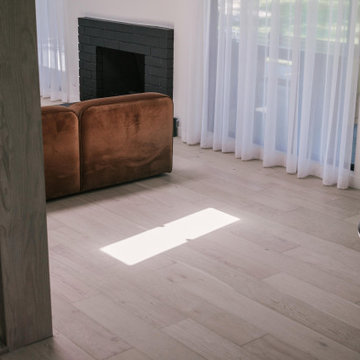
Pearl Oak Hardwood – The Ventura Hardwood Flooring Collection is contemporary and designed to look gently aged and weathered, while still being durable and stain resistant. Hallmark’s 2mm slice-cut style, combined with a wire brushed texture applied by hand, offers a truly natural look for contemporary living.
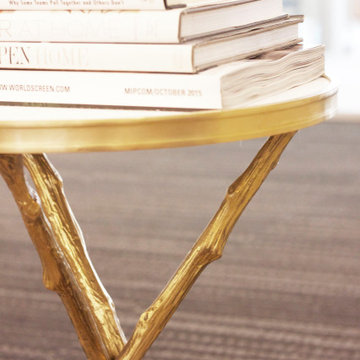
Idéer för ett stort industriellt allrum med öppen planlösning, med ett bibliotek, beige väggar, heltäckningsmatta och beiget golv
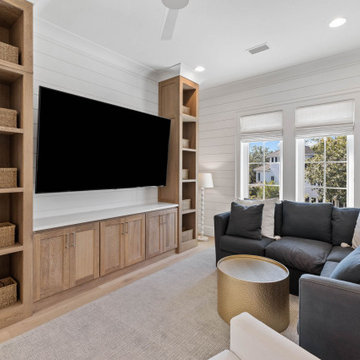
This cozy family room with large TV and white oak bookcase surround entertains everyone.
Bild på ett stort maritimt allrum på loftet, med ett bibliotek, vita väggar, ljust trägolv och en väggmonterad TV
Bild på ett stort maritimt allrum på loftet, med ett bibliotek, vita väggar, ljust trägolv och en väggmonterad TV
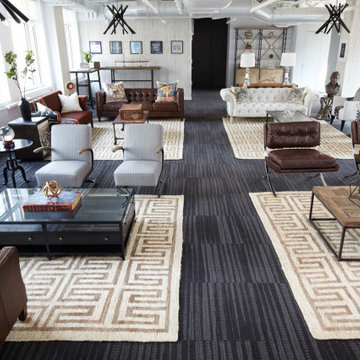
Our game plan going in was to use both modern and traditional elements, blending together eclectic patterns and textures, to create a visually layered room.
One of the first decisions we made was to divide the room into four quadrants. Why? Two reasons. First, usability. In a big open room filled with long tables, there is no way to create a defined space for conferences, group meetings, or casual conversation. With the room pieced into sections, the areas for talking are more intimate, and the sofas and chairs are triangulated in a way that facilitates conversation. Additionally, you can have four separate meetings or conversations occurring simultaneously without one group disrupting another, so it’s just practical. The second reason for the quadrants was design cohesion. It’s difficult to construct an eclectic look in a large room that is also cohesive. But by breaking the room up, we were able to design four parts that each have their own tone and personality, and then each of the four sections play off one another to work as a unified whole.
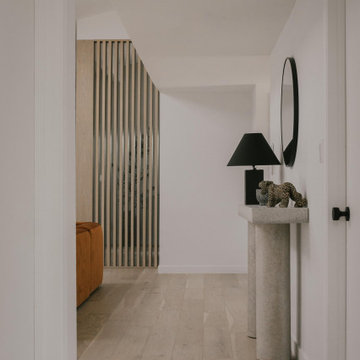
Pearl Oak Hardwood – The Ventura Hardwood Flooring Collection is contemporary and designed to look gently aged and weathered, while still being durable and stain resistant. Hallmark’s 2mm slice-cut style, combined with a wire brushed texture applied by hand, offers a truly natural look for contemporary living.
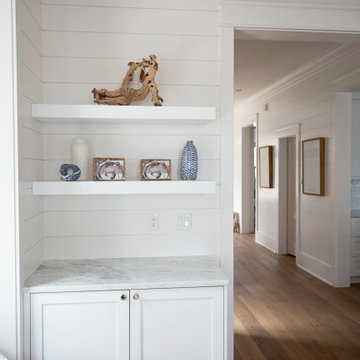
Project Number: M1166
Design/Manufacturer/Installer: Marquis Fine Cabinetry
Collection: Classico
Finishes: Designer White
Features: Hardware Bar Pulls (Satin Nickel), Adjustable Legs/Soft Close (Standard)
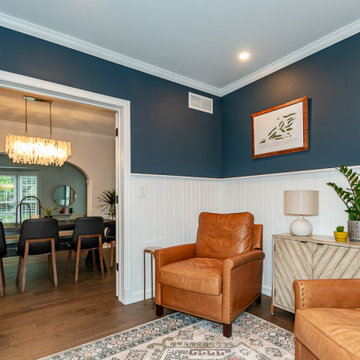
Adult quiet room
Inspiration för ett vintage avskilt allrum, med ett bibliotek, mellanmörkt trägolv och en väggmonterad TV
Inspiration för ett vintage avskilt allrum, med ett bibliotek, mellanmörkt trägolv och en väggmonterad TV
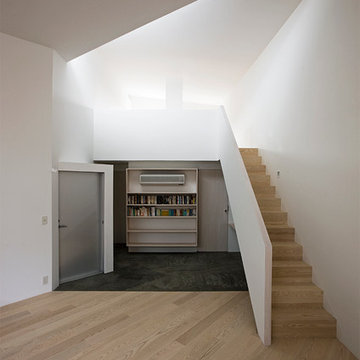
Photo : Sergio Pirrone
Modern inredning av ett mellanstort allrum med öppen planlösning, med ett bibliotek, vita väggar, ljust trägolv och en väggmonterad TV
Modern inredning av ett mellanstort allrum med öppen planlösning, med ett bibliotek, vita väggar, ljust trägolv och en väggmonterad TV

ファミリルームの吹き抜け。子供室とメイン寝室を結ぶ回廊にはライブラリー、ジムマシーン
Bild på ett stort maritimt allrum med öppen planlösning, med ett bibliotek, vita väggar, mellanmörkt trägolv och beiget golv
Bild på ett stort maritimt allrum med öppen planlösning, med ett bibliotek, vita väggar, mellanmörkt trägolv och beiget golv
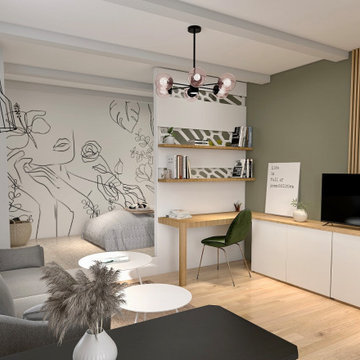
Projet studio : Aménagement et décoration d’un studio pour location à Toulon ?
- Deco style moderne et fonctionnel, peintures @argilepeinture verts. Carreaux de ciment récupérés dans l’entrée. Coin nuit sur podium avec grand tiroirs. Petit dressing sur mesure.
Séparation brise vue entre le salon coin bureau et la chambre.
?? vous vous aimez?
30 foton på allrum, med ett bibliotek
1