42 foton på allrum, med ett bibliotek
Sortera efter:
Budget
Sortera efter:Populärt i dag
1 - 20 av 42 foton
Artikel 1 av 3

Idéer för att renovera ett stort industriellt allrum med öppen planlösning, med ett bibliotek, vita väggar, travertin golv, en spiselkrans i trä, en väggmonterad TV och beiget golv
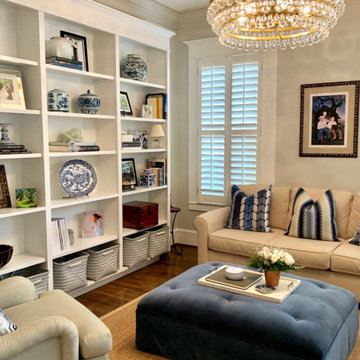
This Heights bungalow room found new purpose as a favorite spot to read, thanks to a cohesive theme of blue and white and a comfortable ottoman to prop the feet. The ottoman was remade from one that had been in part of a previous design, and was updated to be more tailored. The whole room was inspired by the painting and the blue and white objects scattered around the home, which were assembled on the bookshelf to make a statement. The chandelier added bling and nods to the dining room across the hall.

Idéer för att renovera ett stort industriellt allrum på loftet, med ett bibliotek, vita väggar, ljust trägolv, en väggmonterad TV och brunt golv
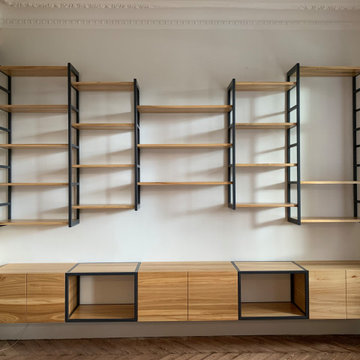
Le bois de tremble et l'acier se marient à merveille dans cette bibliothèque aux allures aériennes et au style résolument industriel. Le contraste avec le parquet, le mur en pierre et les moulures au plafond est saisissant !
The aspen wood and the steel used to build this set are classic features of the industrial style, which goes particularly well with the classic setting of the room. The contrast between the hardwood floor, the stone and the moldings on the ceiling is breathtaking !
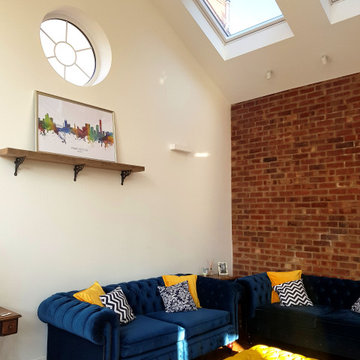
The concept for the extension was to ensure plenty of light flooded the space to ensure a warm and welcoming family space
Idéer för ett mellanstort klassiskt allrum med öppen planlösning, med ett bibliotek, vita väggar, mellanmörkt trägolv, en väggmonterad TV och brunt golv
Idéer för ett mellanstort klassiskt allrum med öppen planlösning, med ett bibliotek, vita väggar, mellanmörkt trägolv, en väggmonterad TV och brunt golv
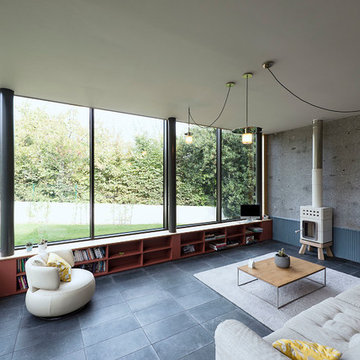
David Cousin Marsy
Inspiration för ett mellanstort industriellt allrum med öppen planlösning, med ett bibliotek, grå väggar, klinkergolv i keramik, en öppen vedspis, TV i ett hörn och grått golv
Inspiration för ett mellanstort industriellt allrum med öppen planlösning, med ett bibliotek, grå väggar, klinkergolv i keramik, en öppen vedspis, TV i ett hörn och grått golv
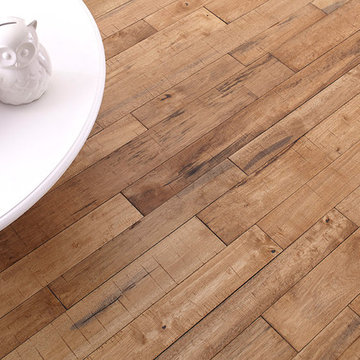
Idéer för ett stort eklektiskt allrum med öppen planlösning, med ett bibliotek, vita väggar, mellanmörkt trägolv och brunt golv
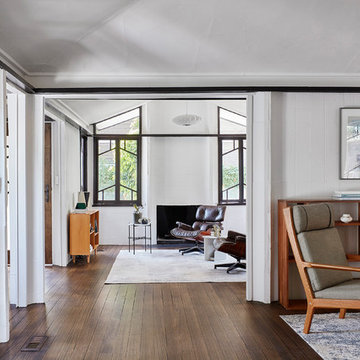
The view from the living room to the sitting room. Painted chevron style windows are from the 1920's . Dark stain added to the existing flooring
Foto på ett stort amerikanskt allrum med öppen planlösning, med ett bibliotek, beige väggar, mörkt trägolv, en öppen vedspis, en spiselkrans i betong, en dold TV och brunt golv
Foto på ett stort amerikanskt allrum med öppen planlösning, med ett bibliotek, beige väggar, mörkt trägolv, en öppen vedspis, en spiselkrans i betong, en dold TV och brunt golv
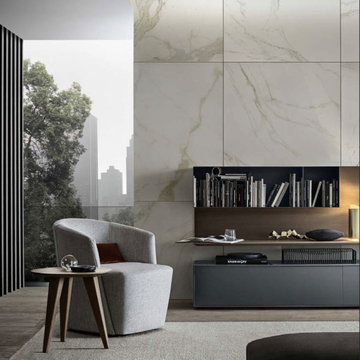
Ipotesi di progetto living in cui combiniamo la finitura laccata con la pulizia del rovere finitura design
Inspiration för ett mellanstort funkis allrum med öppen planlösning, med ett bibliotek, vita väggar, ljust trägolv, en väggmonterad TV och brunt golv
Inspiration för ett mellanstort funkis allrum med öppen planlösning, med ett bibliotek, vita väggar, ljust trägolv, en väggmonterad TV och brunt golv
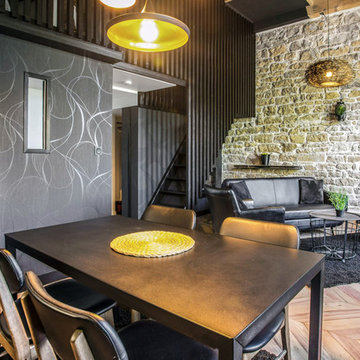
Suite à la réalisation des plans d'aménagement conçu par Barn Architecture, Barymo s'est occupé de la maîtrise d'œuvre du projet et de la réalisation des travaux. Nous avons accompagné le client dans son projet de rénovation pour de la location saisonnière.
Sur les quais du Rhône, cet appartement offrira une vue somptueuse sur Lyon aux globe-trotters assoiffés de paysage. Grande hauteur sous plafond, pierres apparentes, parquet pointe de Hongrie et poutres apparentes pour une architecture typique.
Des détails techniques :
-Création d'une mezzanine en plancher Boucaud afin d'optimiser l'espace
-Création d'un garde-corps en claire voie alliant sécurité, décoration et apport de lumière
Des détails déco :
-Le piquage des murs pour faire apparaitre l'ancienne pierre
-Rénovation et vitrification mat des anciens parquets Pointe de Hongrie afin de donner une seconde jeunesse à cet ancien sol avec une touche contemporaine
Crédits photos : 21Royale
Budget des travaux (y compris maitrise d'œuvre) : 30 000 € ttc
Surface : 35m²
Lieu : Lyon
Avant travaux
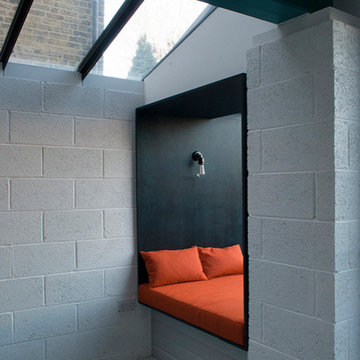
Bay window lined in stained birch ply with custom upholstery. Contemporary interior with exposed block walls and painted steelwork.
Idéer för att renovera ett mellanstort funkis allrum, med ett bibliotek, vita väggar, linoleumgolv och grått golv
Idéer för att renovera ett mellanstort funkis allrum, med ett bibliotek, vita väggar, linoleumgolv och grått golv
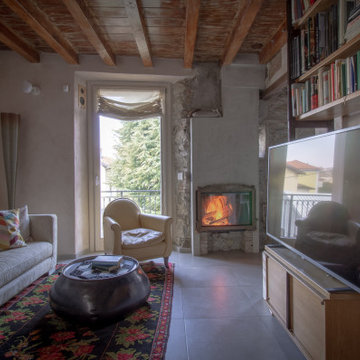
Questo immobile d'epoca trasuda storia da ogni parete. Gli attuali proprietari hanno avuto l'abilità di riuscire a rinnovare l'intera casa (la cui costruzione risale alla fine del 1.800) mantenendone inalterata la natura e l'anima.
Parliamo di un architetto che (per passione ha fondato un'impresa edile in cui lavora con grande dedizione) e di una brillante artista che, con la sua inseparabile partner, realizza opere d'arti a quattro mani miscelando la pittura su tela a collage tratti da immagini di volti d'epoca. L'introduzione promette bene...
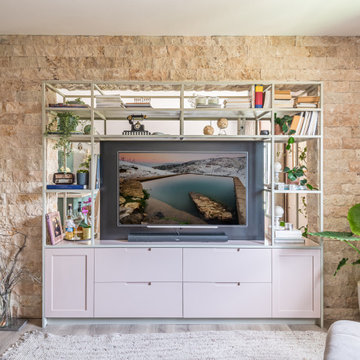
Inredning av ett mellanstort allrum med öppen planlösning, med ett bibliotek, rosa väggar, mellanmörkt trägolv, en inbyggd mediavägg och grått golv
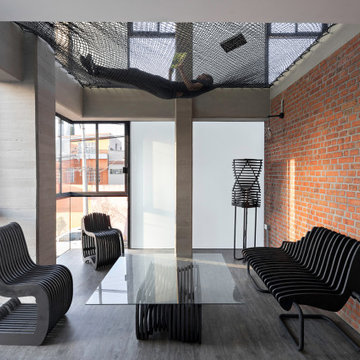
Tadeo 4909 is a building that takes place in a high-growth zone of the city, seeking out to offer an urban, expressive and custom housing. It consists of 8 two-level lofts, each of which is distinct to the others.
The area where the building is set is highly chaotic in terms of architectural typologies, textures and colors, so it was therefore chosen to generate a building that would constitute itself as the order within the neighborhood’s chaos. For the facade, three types of screens were used: white, satin and light. This achieved a dynamic design that simultaneously allows the most passage of natural light to the various environments while providing the necessary privacy as required by each of the spaces.
Additionally, it was determined to use apparent materials such as concrete and brick, which given their rugged texture contrast with the clearness of the building’s crystal outer structure.
Another guiding idea of the project is to provide proactive and ludic spaces of habitation. The spaces’ distribution is variable. The communal areas and one room are located on the main floor, whereas the main room / studio are located in another level – depending on its location within the building this second level may be either upper or lower.
In order to achieve a total customization, the closets and the kitchens were exclusively designed. Additionally, tubing and handles in bathrooms as well as the kitchen’s range hoods and lights were designed with utmost attention to detail.
Tadeo 4909 is an innovative building that seeks to step out of conventional paradigms, creating spaces that combine industrial aesthetics within an inviting environment.
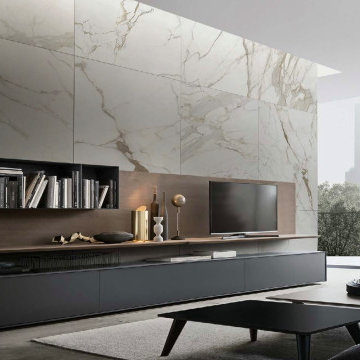
Ipotesi di progetto living in cui combiniamo la finitura laccata con la pulizia del rovere finitura design
Exempel på ett mellanstort modernt allrum med öppen planlösning, med ett bibliotek, vita väggar, ljust trägolv, en väggmonterad TV och brunt golv
Exempel på ett mellanstort modernt allrum med öppen planlösning, med ett bibliotek, vita väggar, ljust trägolv, en väggmonterad TV och brunt golv
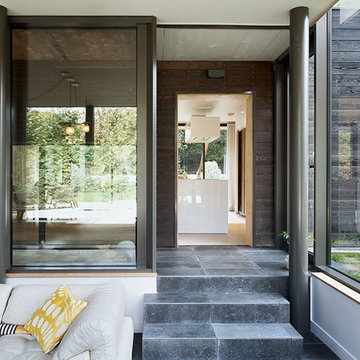
salon avec poêle à bois
Idéer för mellanstora industriella allrum med öppen planlösning, med ett bibliotek, grå väggar, klinkergolv i keramik, en öppen vedspis, TV i ett hörn och grått golv
Idéer för mellanstora industriella allrum med öppen planlösning, med ett bibliotek, grå väggar, klinkergolv i keramik, en öppen vedspis, TV i ett hörn och grått golv
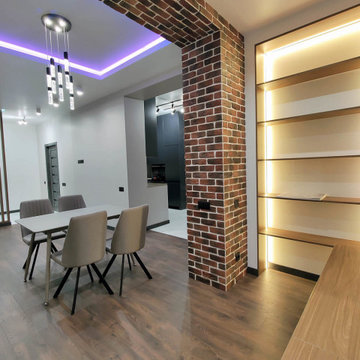
Капитальный ремонт квартиры в новостройке
Bild på ett mellanstort funkis allrum med öppen planlösning, med ett bibliotek, vita väggar, laminatgolv och brunt golv
Bild på ett mellanstort funkis allrum med öppen planlösning, med ett bibliotek, vita väggar, laminatgolv och brunt golv
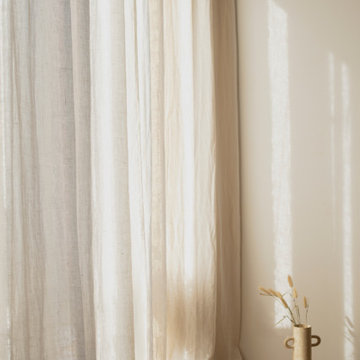
Inredning av ett modernt mellanstort allrum med öppen planlösning, med ett bibliotek, vita väggar, mellanmörkt trägolv och brunt golv
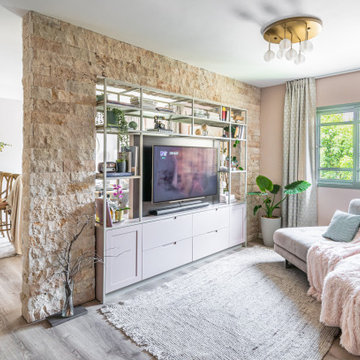
Inredning av ett allrum, med ett bibliotek, rosa väggar, mellanmörkt trägolv, en inbyggd mediavägg och grått golv
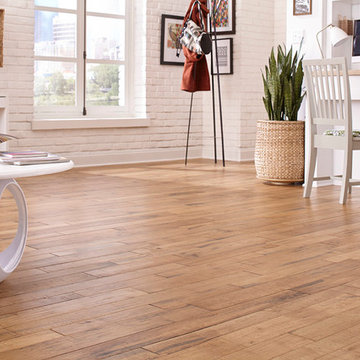
Exempel på ett stort eklektiskt allrum med öppen planlösning, med ett bibliotek, vita väggar, mellanmörkt trägolv och brunt golv
42 foton på allrum, med ett bibliotek
1