3 299 foton på allrum, med ett bibliotek
Sortera efter:
Budget
Sortera efter:Populärt i dag
161 - 180 av 3 299 foton
Artikel 1 av 3

After extensive residential re-developments in the surrounding area, the property had become landlocked inside a courtyard, difficult to access and in need of a full refurbishment. Limited access through a gated entrance made it difficult for large vehicles to enter the site and the close proximity of neighbours made it important to limit disruption where possible.
Complex negotiations were required to gain a right of way for access and to reinstate services across third party land requiring an excavated 90m trench as well as planning permission for the building’s new use. This added to the logistical complexities of renovating a historical building with major structural problems on a difficult site. Reduced access required a kit of parts that were fabricated off site, with each component small and light enough for two people to carry through the courtyard.
Working closely with a design engineer, a series of complex structural interventions were implemented to minimise visible structure within the double height space. Embedding steel A-frame trusses with cable rod connections and a high-level perimeter ring beam with concrete corner bonders hold the original brick envelope together and support the recycled slate roof.
The interior of the house has been designed with an industrial feel for modern, everyday living. Taking advantage of a stepped profile in the envelope, the kitchen sits flush, carved into the double height wall. The black marble splash back and matched oak veneer door fronts combine with the spruce panelled staircase to create moments of contrasting materiality.
With space at a premium and large numbers of vacant plots and undeveloped sites across London, this sympathetic conversion has transformed an abandoned building into a double height light-filled house that improves the fabric of the surrounding site and brings life back to a neglected corner of London.
Interior Stylist: Emma Archer
Photographer: Rory Gardiner
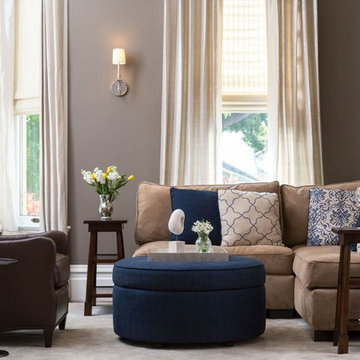
Interior Design:
Anne Norton
AND interior Design Studio
Berkeley, CA 94707
Klassisk inredning av ett stort allrum med öppen planlösning, med ett bibliotek, bruna väggar, heltäckningsmatta och beiget golv
Klassisk inredning av ett stort allrum med öppen planlösning, med ett bibliotek, bruna väggar, heltäckningsmatta och beiget golv
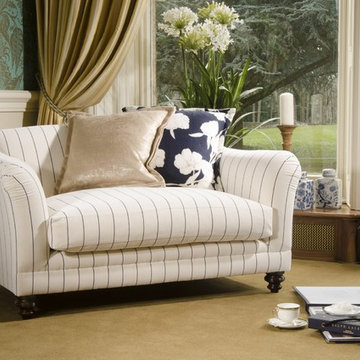
Inspiration för ett mellanstort 50 tals allrum med öppen planlösning, med ett bibliotek, vita väggar, heltäckningsmatta, en spiselkrans i tegelsten och brunt golv
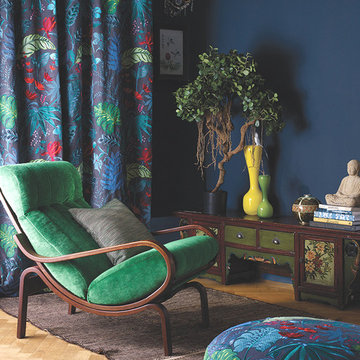
Exotic mid century, contemporary livingroom - Hemingway’s favourite Cuban bar is the name chosen for the sumptuous tropical floral embroidery on linen. -
Wohnzimmer als gemütliches Lesezimmer mit leicht asiatischem Flair in blau gehalten mit großem Sessel mit grünem Kissen zum Lesen und Hausbar zum entspannen. Alle Stoffe können Sie kaufen. -
Foto by Osborne and Little für Schulzes Farben- und Tapetenhaus, Interior Designers and Decorators, décorateurs et stylistes d'intérieur, Home Improvement
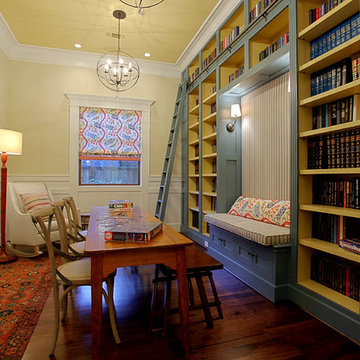
Stone Acorn Builders presents Houston's first Southern Living Showcase in 2012.
Idéer för ett mellanstort klassiskt avskilt allrum, med ett bibliotek, gula väggar och mörkt trägolv
Idéer för ett mellanstort klassiskt avskilt allrum, med ett bibliotek, gula väggar och mörkt trägolv

Reading Room with library wrapping plaster guardrail opens to outdoor living room balcony with fireplace
Bild på ett mellanstort medelhavsstil allrum på loftet, med ett bibliotek, vita väggar, mellanmörkt trägolv, en fristående TV och brunt golv
Bild på ett mellanstort medelhavsstil allrum på loftet, med ett bibliotek, vita väggar, mellanmörkt trägolv, en fristående TV och brunt golv

Design arredo su misura, libreria occupa intero muro, integrando le porte già esistenti. Insieme con arredo è stato progettato la luce adatta allo spazio. Una parete attrezzata per la tv con i contenitori chiusi ed aperti, realizzati in legno faggio e verniciati bianchi fatti da artigiano.
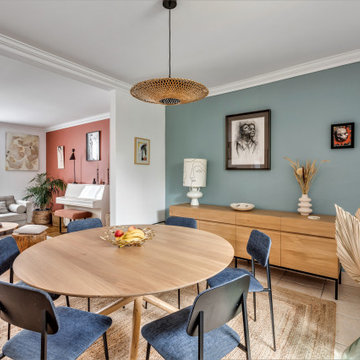
Idéer för att renovera ett mellanstort vintage allrum med öppen planlösning, med ett bibliotek, vita väggar, ljust trägolv och brunt golv
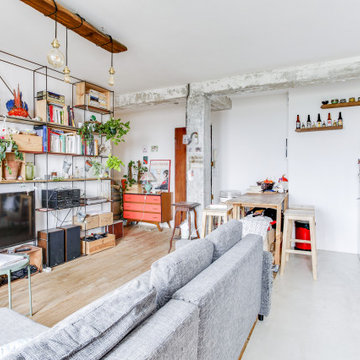
Idéer för att renovera ett mellanstort industriellt allrum med öppen planlösning, med ett bibliotek, vita väggar, ljust trägolv, en fristående TV och beiget golv
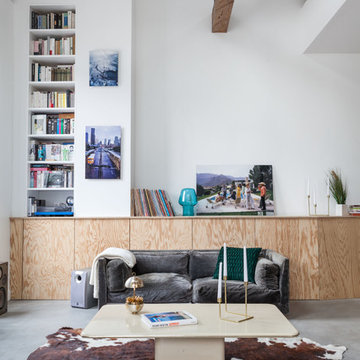
Ludo Martin
Bild på ett stort funkis allrum med öppen planlösning, med ett bibliotek, vita väggar och betonggolv
Bild på ett stort funkis allrum med öppen planlösning, med ett bibliotek, vita väggar och betonggolv
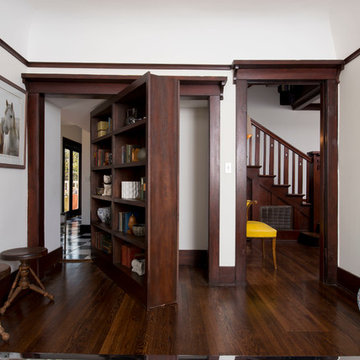
Restoration and remodel of a historic 1901 English Arts & Crafts home in the West Adams neighborhood of Los Angeles by Tim Braseth of ArtCraft Homes, completed in 2013. Space reconfiguration enabled an enlarged vintage-style kitchen and two additional bathrooms for a total of 3. Special features include a pivoting bookcase connecting the library with the kitchen and an expansive deck overlooking the backyard with views to downtown L.A. Renovation by ArtCraft Homes. Staging by Jennifer Giersbrook. Photos by Larry Underhill.
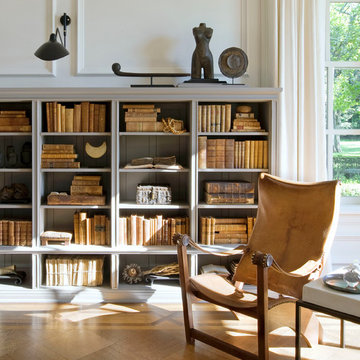
This sunny library was created with the idea of light! Inspired by European reading rooms, white and ethnic objects, the room is a fresh take on the traditional library of yesteryear.
Photographer-Janet Mesic Mackie
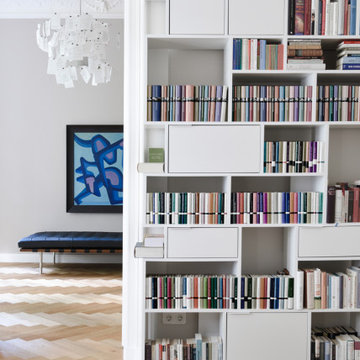
Der Charakter der 19. Wohnung wurde von einem Modernisten gebrochen, Corbusiers Farbpalette: von warmem Beige über Grautöne und Blautöne bis hin zu rosa Akzenten. Blau, die Lieblingsfarbe der neuen Besitzer, wurde durch sorgfältig ausgewählte Möbel, eine Kunstsammlung und dekorative Accessoires in das Interieur eingeführt: ein speziell für das Interieur entworfenes Tagesbett in einer Erkerfensternische im Wohnzimmer, ein Vintage-Sofa mit neuem blaue Polster- und Malerarbeiten des Eigentümers.
Die von Agnieszka Kuczyńska vorgeschlagenen Gestaltungselemente bilden eine moderne, erfolgreiche Komposition aus zeitgenössischen Möbeln und zeitlosen Stücken im Bauhausstil. Eklektizismus und kühne Gegenüberstellungen spiegeln den Charakter und die Liebe zur zeitgenössischen Kunst der heutigen Besitzer wider.
Der stilvolle Charakter der Innenräume der anderen Räume wird durch die legendären Evergreens von Designstars wie Mies van der Rohe, Luis Poulsen, Ingo Maurer, Knoll und Harry Bertola bestimmt. Das Interieur darf polnische Akzente nicht verfehlen: Das Wohnzimmer wird von der Heimbibliothek der Marke Tylko dominiert, und im Badezimmer befindet sich der berühmte Stahlhocker von Oskar Zięta in Weiß.
Agnieszka Kuczyńska entwarf alle Einbaumöbel in der Wohnung: vom Kleiderschrank im Korridor über Schränke und Spiegel in beiden Badezimmern bis zum Kleiderschrank im Hauptschlafzimmer mit einer speziellen begehbaren Tür zum Hauptbad. Speziell für dieses Projekt wurden auch ein Balkontisch und eine maßgefertigte Lampe über dem Esstisch sowie ein Tagesbett im Wohnzimmer entworfen.
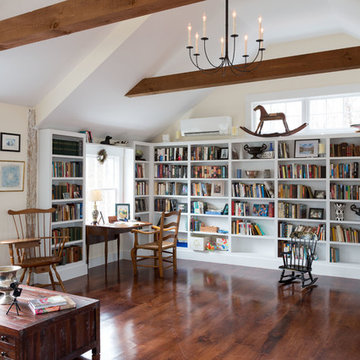
Bild på ett stort lantligt allrum med öppen planlösning, med ett bibliotek, beige väggar, brunt golv och mörkt trägolv
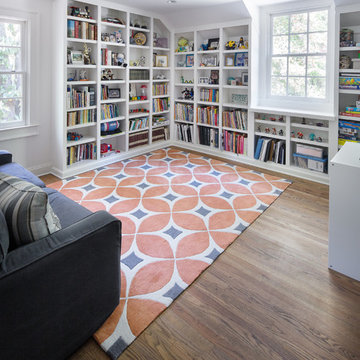
Klassisk inredning av ett mellanstort avskilt allrum, med ett bibliotek, grå väggar, mellanmörkt trägolv och brunt golv
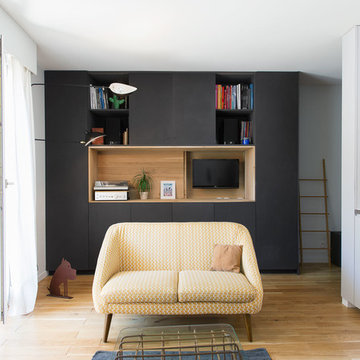
Aurélien Aumond
Idéer för att renovera ett litet funkis allrum med öppen planlösning, med ett bibliotek, ljust trägolv och en dold TV
Idéer för att renovera ett litet funkis allrum med öppen planlösning, med ett bibliotek, ljust trägolv och en dold TV
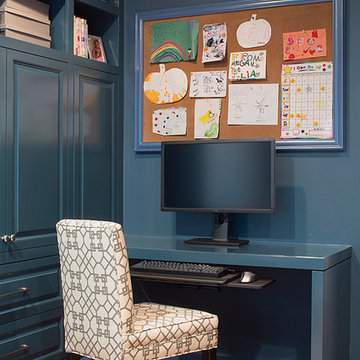
Eric Rorer
Bild på ett mellanstort vintage allrum med öppen planlösning, med ett bibliotek, blå väggar, mellanmörkt trägolv och en inbyggd mediavägg
Bild på ett mellanstort vintage allrum med öppen planlösning, med ett bibliotek, blå väggar, mellanmörkt trägolv och en inbyggd mediavägg
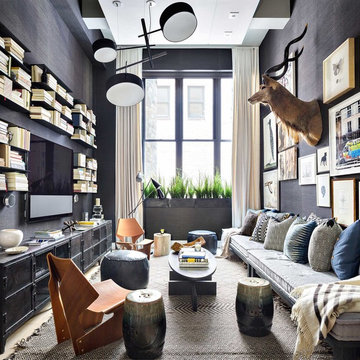
Donna Dotan Photography
Bild på ett eklektiskt allrum, med ett bibliotek, grå väggar och en väggmonterad TV
Bild på ett eklektiskt allrum, med ett bibliotek, grå väggar och en väggmonterad TV
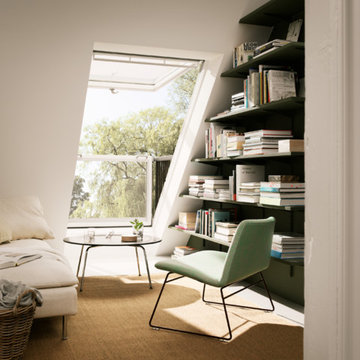
Bild på ett litet funkis allrum, med ett bibliotek, vita väggar och heltäckningsmatta
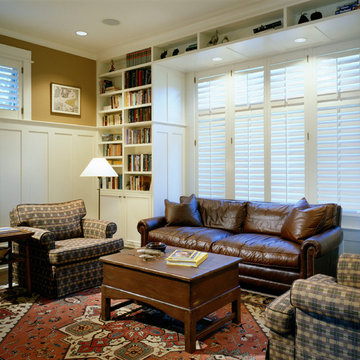
Den with Built-in Bookshelves
Photo by Steve Keating
Klassisk inredning av ett avskilt allrum, med ett bibliotek, mörkt trägolv och beige väggar
Klassisk inredning av ett avskilt allrum, med ett bibliotek, mörkt trägolv och beige väggar
3 299 foton på allrum, med ett bibliotek
9