745 foton på allrum, med ett musikrum och en standard öppen spis
Sortera efter:
Budget
Sortera efter:Populärt i dag
101 - 120 av 745 foton
Artikel 1 av 3
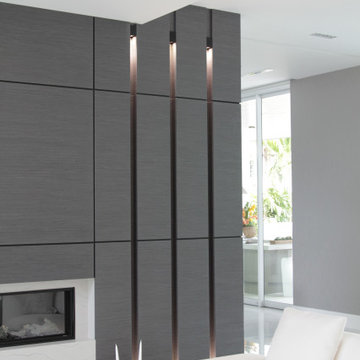
Custom Fireplace Enclosure, Grey Oak
Idéer för att renovera ett stort funkis avskilt allrum, med ett musikrum, vita väggar, ljust trägolv, en standard öppen spis, en väggmonterad TV och beiget golv
Idéer för att renovera ett stort funkis avskilt allrum, med ett musikrum, vita väggar, ljust trägolv, en standard öppen spis, en väggmonterad TV och beiget golv
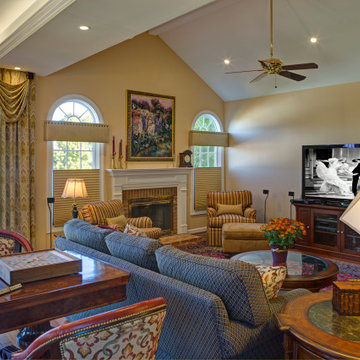
The vaulted ceiling area was the original part of the house and it created the footprint for the seating for viewing the television and fireplace.
The vintage Italian game table has custom leather and tapestry fabric chairs, and is a cozy fit behind one of the sofas.
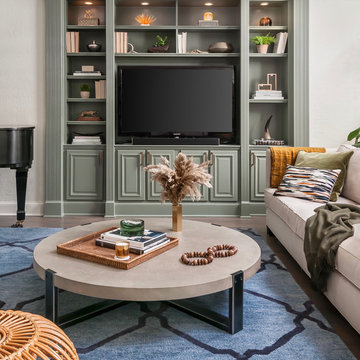
Family room design around a 6 foot grand piano.
Inredning av ett modernt stort allrum med öppen planlösning, med ett musikrum, vita väggar, mellanmörkt trägolv, en standard öppen spis, en spiselkrans i sten, en inbyggd mediavägg och grått golv
Inredning av ett modernt stort allrum med öppen planlösning, med ett musikrum, vita väggar, mellanmörkt trägolv, en standard öppen spis, en spiselkrans i sten, en inbyggd mediavägg och grått golv
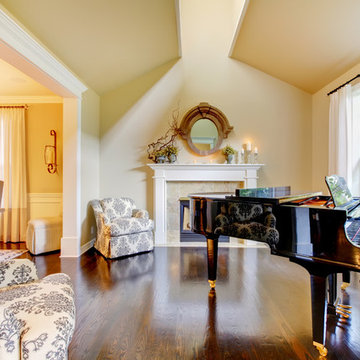
Idéer för ett mellanstort klassiskt allrum, med ett musikrum, mörkt trägolv och en standard öppen spis
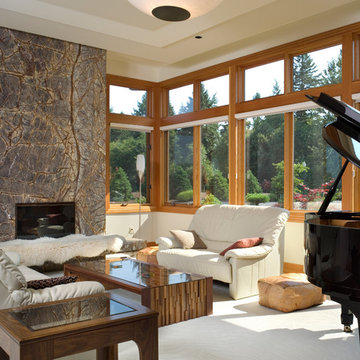
Photos by Bob Greenspan
Exempel på ett modernt allrum, med ett musikrum, beige väggar, heltäckningsmatta, en standard öppen spis och en spiselkrans i sten
Exempel på ett modernt allrum, med ett musikrum, beige väggar, heltäckningsmatta, en standard öppen spis och en spiselkrans i sten

Our Seattle studio designed this stunning 5,000+ square foot Snohomish home to make it comfortable and fun for a wonderful family of six.
On the main level, our clients wanted a mudroom. So we removed an unused hall closet and converted the large full bathroom into a powder room. This allowed for a nice landing space off the garage entrance. We also decided to close off the formal dining room and convert it into a hidden butler's pantry. In the beautiful kitchen, we created a bright, airy, lively vibe with beautiful tones of blue, white, and wood. Elegant backsplash tiles, stunning lighting, and sleek countertops complete the lively atmosphere in this kitchen.
On the second level, we created stunning bedrooms for each member of the family. In the primary bedroom, we used neutral grasscloth wallpaper that adds texture, warmth, and a bit of sophistication to the space creating a relaxing retreat for the couple. We used rustic wood shiplap and deep navy tones to define the boys' rooms, while soft pinks, peaches, and purples were used to make a pretty, idyllic little girls' room.
In the basement, we added a large entertainment area with a show-stopping wet bar, a large plush sectional, and beautifully painted built-ins. We also managed to squeeze in an additional bedroom and a full bathroom to create the perfect retreat for overnight guests.
For the decor, we blended in some farmhouse elements to feel connected to the beautiful Snohomish landscape. We achieved this by using a muted earth-tone color palette, warm wood tones, and modern elements. The home is reminiscent of its spectacular views – tones of blue in the kitchen, primary bathroom, boys' rooms, and basement; eucalyptus green in the kids' flex space; and accents of browns and rust throughout.
---Project designed by interior design studio Kimberlee Marie Interiors. They serve the Seattle metro area including Seattle, Bellevue, Kirkland, Medina, Clyde Hill, and Hunts Point.
For more about Kimberlee Marie Interiors, see here: https://www.kimberleemarie.com/
To learn more about this project, see here:
https://www.kimberleemarie.com/modern-luxury-home-remodel-snohomish
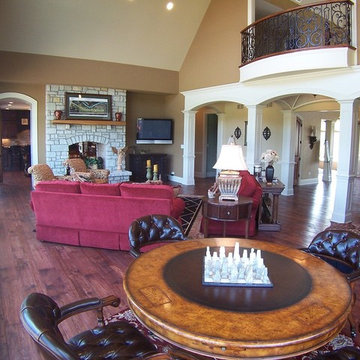
Mike Buhr
Foto på ett vintage allrum med öppen planlösning, med ett musikrum, bruna väggar, mellanmörkt trägolv, en standard öppen spis, en spiselkrans i sten och en väggmonterad TV
Foto på ett vintage allrum med öppen planlösning, med ett musikrum, bruna väggar, mellanmörkt trägolv, en standard öppen spis, en spiselkrans i sten och en väggmonterad TV
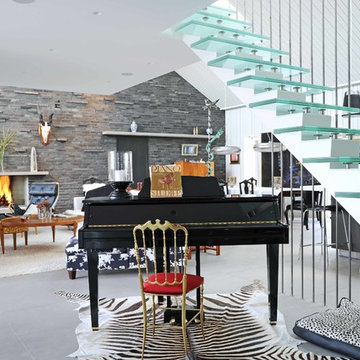
Johan Lotand
Exempel på ett eklektiskt allrum med öppen planlösning, med ett musikrum, grå väggar, klinkergolv i porslin, en standard öppen spis, en spiselkrans i sten och grått golv
Exempel på ett eklektiskt allrum med öppen planlösning, med ett musikrum, grå väggar, klinkergolv i porslin, en standard öppen spis, en spiselkrans i sten och grått golv
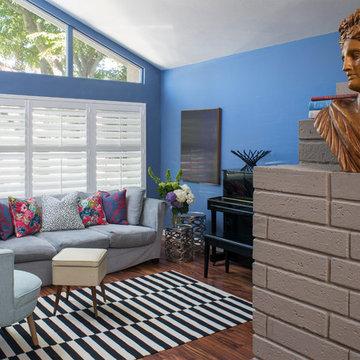
Meghan Bob Photography
Bild på ett mellanstort vintage allrum med öppen planlösning, med ett musikrum, blå väggar, mellanmörkt trägolv, en standard öppen spis och en spiselkrans i tegelsten
Bild på ett mellanstort vintage allrum med öppen planlösning, med ett musikrum, blå väggar, mellanmörkt trägolv, en standard öppen spis och en spiselkrans i tegelsten
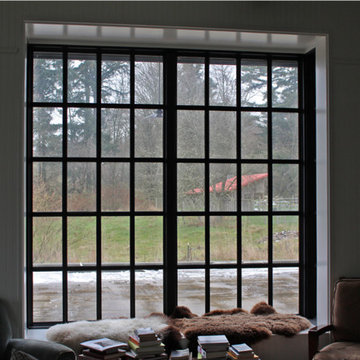
Idéer för mellanstora industriella allrum med öppen planlösning, med ett musikrum, vita väggar, betonggolv, en standard öppen spis, en spiselkrans i tegelsten och grått golv
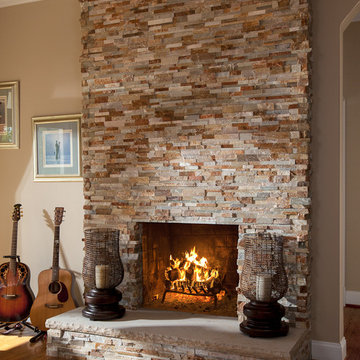
This music friendly family room is the perfect space to relax. The neutral sofa, draperies, walls and area rug all work together to create a room full of rich texture.
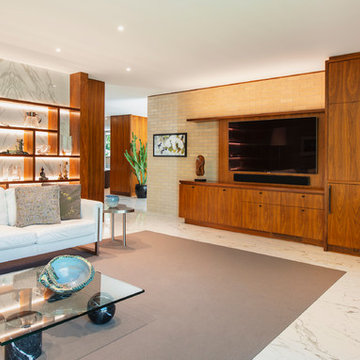
New back-lit marble & walnut display shelving was installed along with a media center and wood storage adjacent to the large brick fireplace (not shown in photo).

Inredning av ett rustikt mycket stort allrum med öppen planlösning, med ett musikrum, beige väggar, mellanmörkt trägolv, en standard öppen spis, en spiselkrans i sten och flerfärgat golv
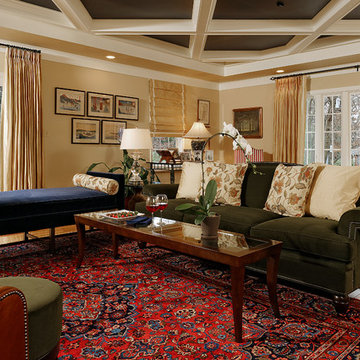
Comfortable and elegant upholstered furniture was coordinated with their existing rugs. The window placement looks fabulous now - originally, the windows were misplaced disturbing the balance of the room.
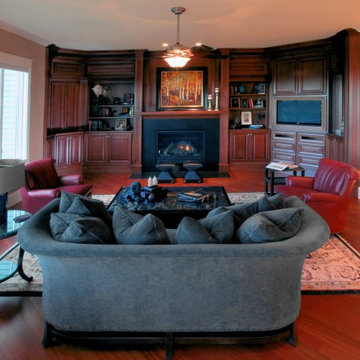
Family entertaining room adjacent to the remodeled kitchen, with new custom cabinets for the TV and sound equipment, plus books and storage. New fireplace and cherry flooring. Inspired Imagery Photography.
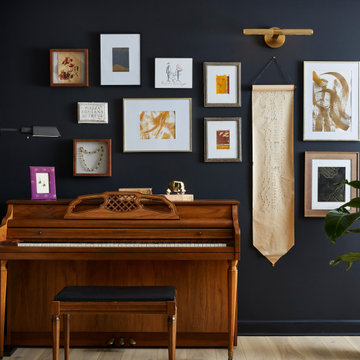
This moody formal family room creates moments throughout the space for conversation and coziness. This piano is used by the children to practice their craft. Surrounded by art, it's a place of inspiration and creativity.
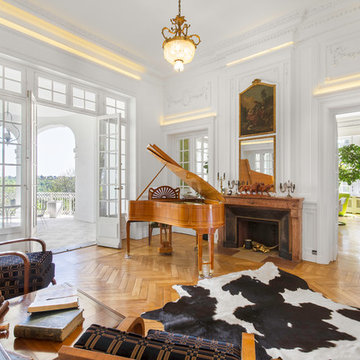
@Florian Peallat
Klassisk inredning av ett allrum, med ett musikrum, vita väggar, mellanmörkt trägolv, en standard öppen spis och brunt golv
Klassisk inredning av ett allrum, med ett musikrum, vita väggar, mellanmörkt trägolv, en standard öppen spis och brunt golv
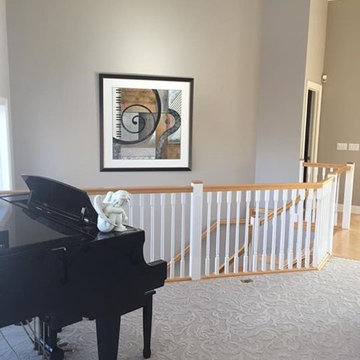
Idéer för ett mellanstort klassiskt allrum med öppen planlösning, med ett musikrum, grå väggar, heltäckningsmatta, en standard öppen spis och en spiselkrans i trä
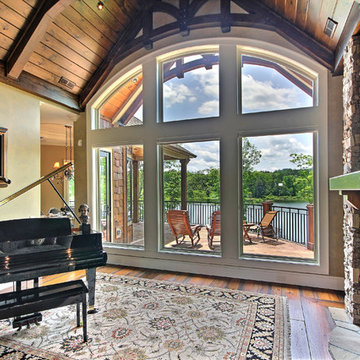
KMPICS.COM
Idéer för ett stort amerikanskt allrum med öppen planlösning, med ett musikrum, beige väggar, mörkt trägolv, en standard öppen spis och en spiselkrans i sten
Idéer för ett stort amerikanskt allrum med öppen planlösning, med ett musikrum, beige väggar, mörkt trägolv, en standard öppen spis och en spiselkrans i sten
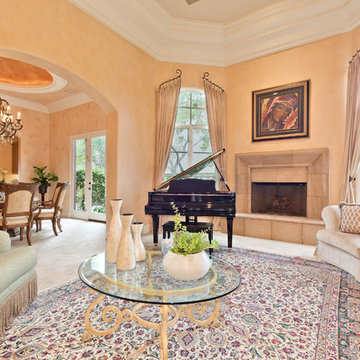
Exempel på ett stort klassiskt allrum med öppen planlösning, med ett musikrum, rosa väggar, kalkstensgolv, en standard öppen spis och en spiselkrans i sten
745 foton på allrum, med ett musikrum och en standard öppen spis
6