88 foton på allrum, med ett musikrum och klinkergolv i porslin
Sortera efter:
Budget
Sortera efter:Populärt i dag
61 - 80 av 88 foton
Artikel 1 av 3
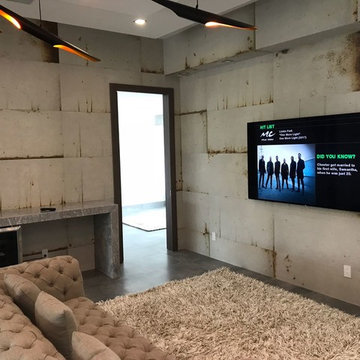
This residence presents a warm family room with the Interno 9 on the floor in 24x48 and the Metal Revival in 24x48 on the wall. Also Products available in stock.
https://www.houzz.com/photos/products/seller--rpsdist
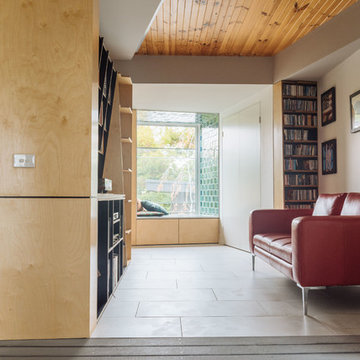
Paul Benjamin Photography
Inspiration för små moderna allrum med öppen planlösning, med ett musikrum, vita väggar och klinkergolv i porslin
Inspiration för små moderna allrum med öppen planlösning, med ett musikrum, vita väggar och klinkergolv i porslin
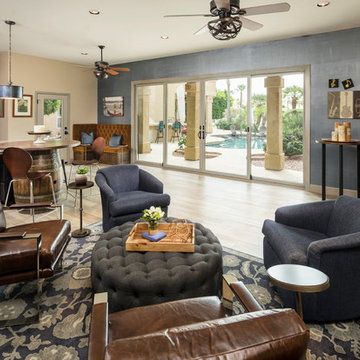
A lake-side guest house is designed to transition from everyday living to hot-spot entertaining. The eclectic environment accommodates jam sessions, friendly gatherings, wine clubs and relaxed evenings watching the sunset while perched at the wine bar.
Shown in this photo: guest house, wine bar, man cave, custom guitar wall, tufted banquette, custom banquette, leather chair, martini table, custom upholstered barrel chairs, wool area rug, tufted ottoman, wood plank floor, clients accessories, finishing touches designed by LMOH Home. | Photography Joshua Caldwell.
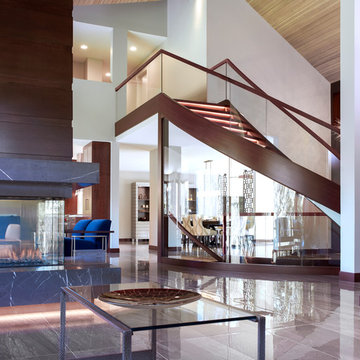
The Renovation of this home held a host of issues to resolve. The original fireplace was awkward and the ceiling was very complex. The original fireplace concept was designed to use a 3-sided fireplace to divide two rooms which became the focal point of the Great Room. For this particular floor plan since the Great Room was open to the rest of the main floor a sectional was the perfect choice to ground the space. It did just that! Although it is an open concept the floor plan creates a comfortable cozy space.
Photography by Carlson Productions, LLC
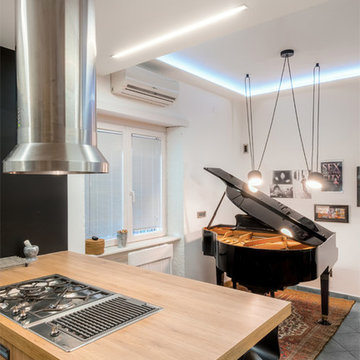
Fotografie di Emiliano Vincenti | © Tutti i diritti riservati
Inspiration för ett litet funkis avskilt allrum, med ett musikrum, vita väggar, klinkergolv i porslin och grått golv
Inspiration för ett litet funkis avskilt allrum, med ett musikrum, vita väggar, klinkergolv i porslin och grått golv
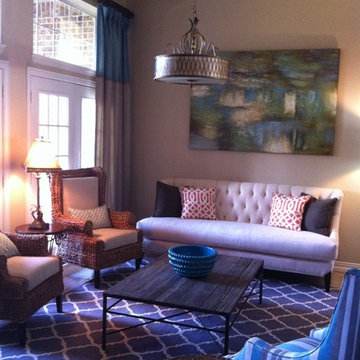
Exempel på ett mellanstort klassiskt avskilt allrum, med ett musikrum, beige väggar och klinkergolv i porslin
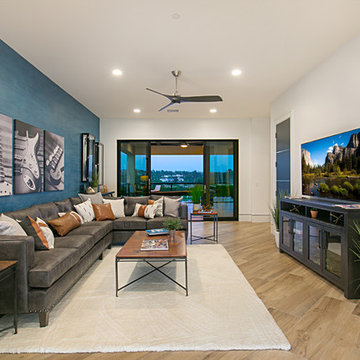
Idéer för ett stort lantligt avskilt allrum, med ett musikrum, vita väggar, klinkergolv i porslin, en väggmonterad TV och beiget golv
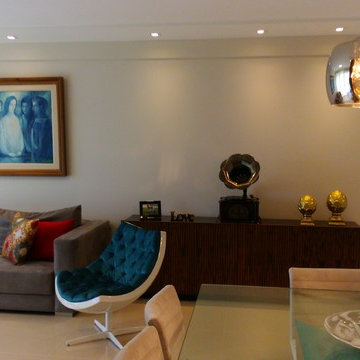
Caroline Lima Arquitetura
Idéer för ett litet modernt allrum, med ett musikrum, beige väggar och klinkergolv i porslin
Idéer för ett litet modernt allrum, med ett musikrum, beige väggar och klinkergolv i porslin
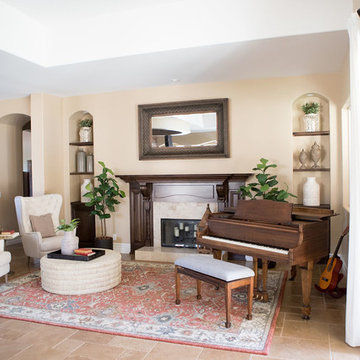
Idéer för mellanstora vintage allrum med öppen planlösning, med ett musikrum, beige väggar, klinkergolv i porslin, en standard öppen spis, en spiselkrans i trä och beiget golv
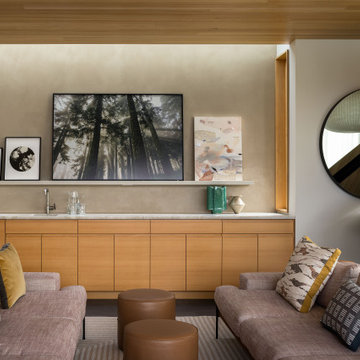
A long skylight filters northern light down onto a plaster feature wall.
Photography: Andrew Pogue Photography
Inspiration för ett mellanstort funkis allrum med öppen planlösning, med ett musikrum, vita väggar, klinkergolv i porslin och grått golv
Inspiration för ett mellanstort funkis allrum med öppen planlösning, med ett musikrum, vita väggar, klinkergolv i porslin och grått golv
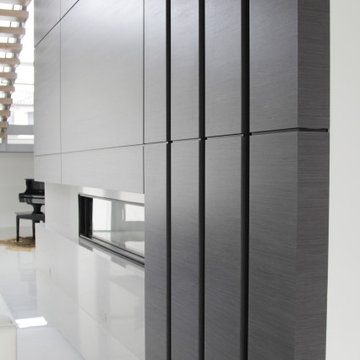
This stunning ultra-modern and fully custom fireplace enclosure made in Germany. Perfectly aligned shadow gaps are completing this modern design and make it such an inviting space for family and friends to gather and enjoy some crackling fire.
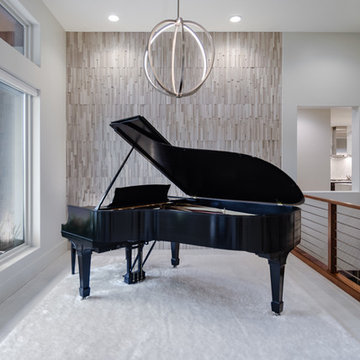
Ligne Roset rug
photo credit: Nathan Scott
Bild på ett stort funkis allrum med öppen planlösning, med ett musikrum, grå väggar, klinkergolv i porslin och vitt golv
Bild på ett stort funkis allrum med öppen planlösning, med ett musikrum, grå väggar, klinkergolv i porslin och vitt golv
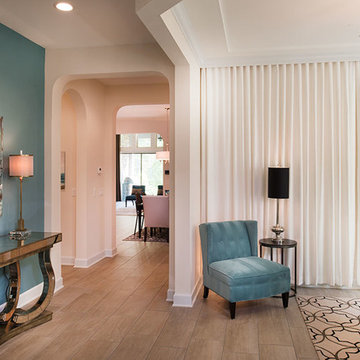
Idéer för att renovera ett mellanstort vintage allrum med öppen planlösning, med ett musikrum, flerfärgade väggar och klinkergolv i porslin
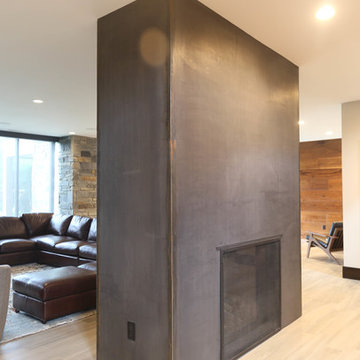
Klassisk inredning av ett stort allrum med öppen planlösning, med ett musikrum, vita väggar, klinkergolv i porslin, en dubbelsidig öppen spis, en spiselkrans i metall, en väggmonterad TV och beiget golv
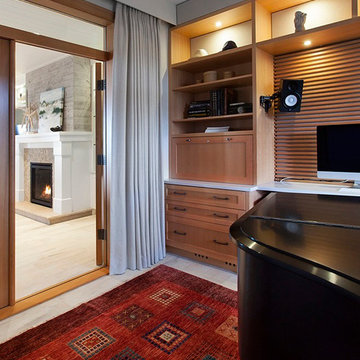
Exterior Colours + Interior Design, Krista Jahnke
Photography + Design
Maritim inredning av ett mellanstort allrum med öppen planlösning, med ett musikrum, klinkergolv i porslin, en standard öppen spis, en spiselkrans i sten och en inbyggd mediavägg
Maritim inredning av ett mellanstort allrum med öppen planlösning, med ett musikrum, klinkergolv i porslin, en standard öppen spis, en spiselkrans i sten och en inbyggd mediavägg
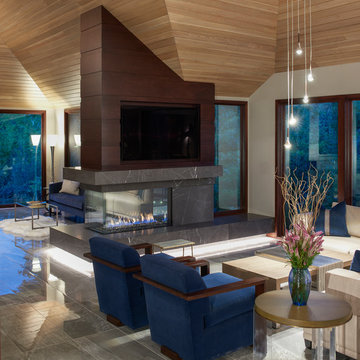
The Renovation of this home held a host of issues to resolve. The original fireplace was awkward and the ceiling was very complex. The original fireplace concept was designed to use a 3-sided fireplace to divide two rooms which became the focal point of the Great Room.
For this particular floor plan since the Great Room was open to the rest of the main floor a sectional was the perfect choice to ground the space. It did just that! Although it is an open concept the floor plan creates a comfortable cozy space.
Photography by Carlson Productions, LLC
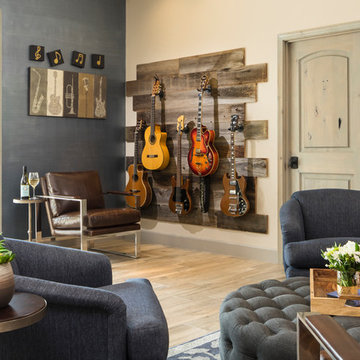
A lake-side guest house is designed to transition from everyday living to hot-spot entertaining. The eclectic environment accommodates jam sessions, friendly gatherings, wine clubs and relaxed evenings watching the sunset while perched at the wine bar.
Shown in this photo: guest house, wine bar, man cave, custom guitar wall, leather chair, martini table, custom upholstered barrel chairs, wool area rug, tufted ottoman, wood plank floor, clients accessories, finishing touches designed by LMOH Home. | Photography Joshua Caldwell.
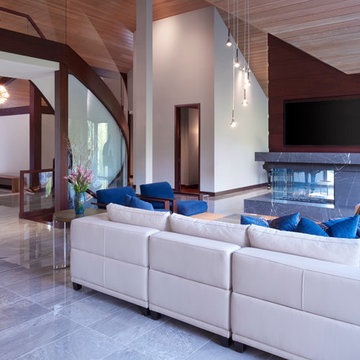
The Renovation of this home held a host of issues to resolve. The original fireplace was awkward and the ceiling was very complex. The original fireplace concept was designed to use a 3-sided fireplace to divide two rooms which became the focal point of the Great Room. For this particular floor plan since the Great Room was open to the rest of the main floor a sectional was the perfect choice to ground the space. It did just that! Although it is an open concept the floor plan creates a comfortable cozy space.
Photography by Carlson Productions, LLC
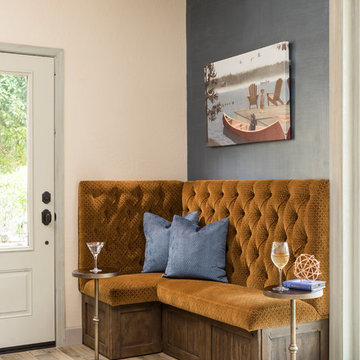
Chandler, AZ
A lake-side guest house is designed to transition from everyday living to hot-spot entertaining. The eclectic environment accommodates jam sessions, friendly gatherings, wine clubs and relaxed evenings watching the sunset while perched at the wine bar.
Shown in this photo: guest house, wine bar, man cave, tufted banquette, custom banquette, martini table, custom pillows, wood plank floor, clients accessories, finishing touches designed by LMOH Home. | Photography Joshua Caldwell.
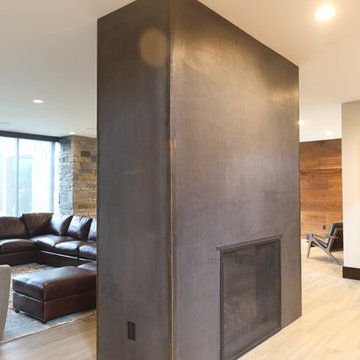
Inspiration för ett stort vintage allrum med öppen planlösning, med ett musikrum, vita väggar, klinkergolv i porslin, en dubbelsidig öppen spis, en spiselkrans i metall, en väggmonterad TV och beiget golv
88 foton på allrum, med ett musikrum och klinkergolv i porslin
4