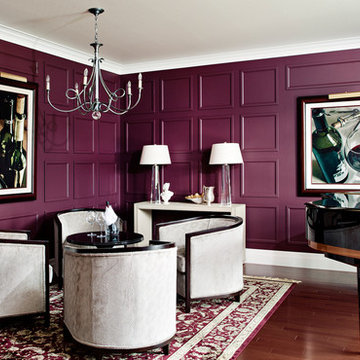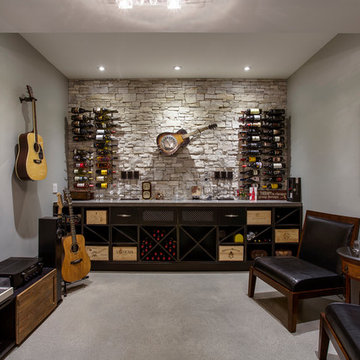854 foton på allrum, med ett musikrum
Sortera efter:
Budget
Sortera efter:Populärt i dag
1 - 20 av 854 foton
Artikel 1 av 3

Our Seattle studio designed this stunning 5,000+ square foot Snohomish home to make it comfortable and fun for a wonderful family of six.
On the main level, our clients wanted a mudroom. So we removed an unused hall closet and converted the large full bathroom into a powder room. This allowed for a nice landing space off the garage entrance. We also decided to close off the formal dining room and convert it into a hidden butler's pantry. In the beautiful kitchen, we created a bright, airy, lively vibe with beautiful tones of blue, white, and wood. Elegant backsplash tiles, stunning lighting, and sleek countertops complete the lively atmosphere in this kitchen.
On the second level, we created stunning bedrooms for each member of the family. In the primary bedroom, we used neutral grasscloth wallpaper that adds texture, warmth, and a bit of sophistication to the space creating a relaxing retreat for the couple. We used rustic wood shiplap and deep navy tones to define the boys' rooms, while soft pinks, peaches, and purples were used to make a pretty, idyllic little girls' room.
In the basement, we added a large entertainment area with a show-stopping wet bar, a large plush sectional, and beautifully painted built-ins. We also managed to squeeze in an additional bedroom and a full bathroom to create the perfect retreat for overnight guests.
For the decor, we blended in some farmhouse elements to feel connected to the beautiful Snohomish landscape. We achieved this by using a muted earth-tone color palette, warm wood tones, and modern elements. The home is reminiscent of its spectacular views – tones of blue in the kitchen, primary bathroom, boys' rooms, and basement; eucalyptus green in the kids' flex space; and accents of browns and rust throughout.
---Project designed by interior design studio Kimberlee Marie Interiors. They serve the Seattle metro area including Seattle, Bellevue, Kirkland, Medina, Clyde Hill, and Hunts Point.
For more about Kimberlee Marie Interiors, see here: https://www.kimberleemarie.com/
To learn more about this project, see here:
https://www.kimberleemarie.com/modern-luxury-home-remodel-snohomish
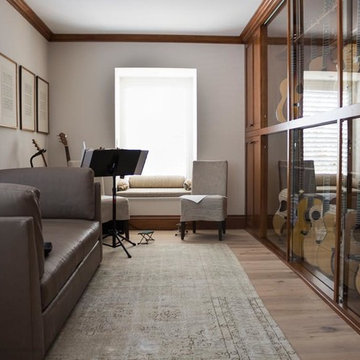
Idéer för att renovera ett mellanstort vintage avskilt allrum, med ett musikrum, beige väggar, ljust trägolv och beiget golv
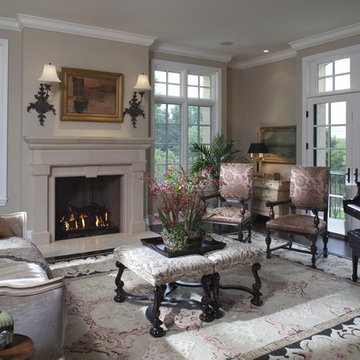
© Brian Droege Architectural Photography
Bild på ett vintage allrum, med ett musikrum, beige väggar och en standard öppen spis
Bild på ett vintage allrum, med ett musikrum, beige väggar och en standard öppen spis
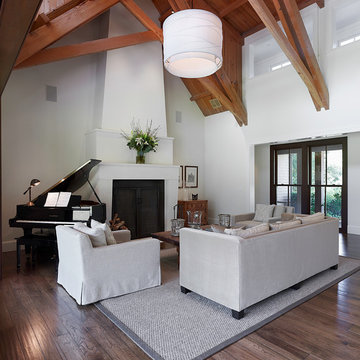
Adrian Gregorutti
Idéer för att renovera ett vintage allrum med öppen planlösning, med ett musikrum, vita väggar, mörkt trägolv, en standard öppen spis och en spiselkrans i gips
Idéer för att renovera ett vintage allrum med öppen planlösning, med ett musikrum, vita väggar, mörkt trägolv, en standard öppen spis och en spiselkrans i gips

Formal Living Room with custom refined sisal area rug, antique French wall sconces, furnishings in a mix of textures within a neutral palate.
Foto på ett allrum, med ett musikrum, beige väggar och mellanmörkt trägolv
Foto på ett allrum, med ett musikrum, beige väggar och mellanmörkt trägolv
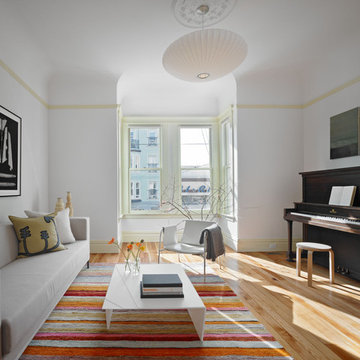
The living room was restored to be a bright and crisply appointed space for entertaining and music. The original douglas fir flooring was refinished and complimented by the pale green painted trim.
Photographer: Bruce Damonte

Bild på ett mellanstort funkis allrum med öppen planlösning, med ett musikrum, svarta väggar, heltäckningsmatta och beiget golv
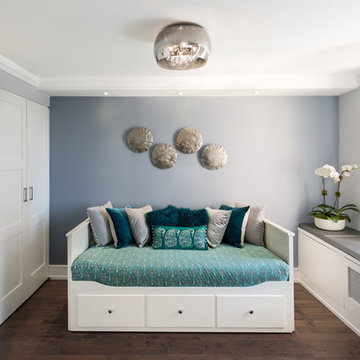
We converted the erstwhile formal dining room in this residence to a multipurpose room. True to its name, it function as an office, guest room, music room, prayer room and an extension of the living room when the pocket doors are open.
The daybed shown here opens into a very comfortable king-sized bed. The builts in along the window hide the unsightly and yellowed out AC, while creating storage and a place to comfortably sit and read a book with a view to enjoy. The custom seat cushions are silver in a faux leather material. with a modern and linear construction.
On the opposite wall, we have designed a desk niche to create a home office. The pocket doors close if privacy is needed.
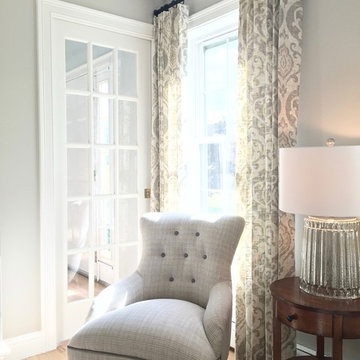
The Good Home
Inspiration för ett mellanstort vintage avskilt allrum, med ett musikrum, grå väggar och ljust trägolv
Inspiration för ett mellanstort vintage avskilt allrum, med ett musikrum, grå väggar och ljust trägolv

OVERVIEW
Set into a mature Boston area neighborhood, this sophisticated 2900SF home offers efficient use of space, expression through form, and myriad of green features.
MULTI-GENERATIONAL LIVING
Designed to accommodate three family generations, paired living spaces on the first and second levels are architecturally expressed on the facade by window systems that wrap the front corners of the house. Included are two kitchens, two living areas, an office for two, and two master suites.
CURB APPEAL
The home includes both modern form and materials, using durable cedar and through-colored fiber cement siding, permeable parking with an electric charging station, and an acrylic overhang to shelter foot traffic from rain.
FEATURE STAIR
An open stair with resin treads and glass rails winds from the basement to the third floor, channeling natural light through all the home’s levels.
LEVEL ONE
The first floor kitchen opens to the living and dining space, offering a grand piano and wall of south facing glass. A master suite and private ‘home office for two’ complete the level.
LEVEL TWO
The second floor includes another open concept living, dining, and kitchen space, with kitchen sink views over the green roof. A full bath, bedroom and reading nook are perfect for the children.
LEVEL THREE
The third floor provides the second master suite, with separate sink and wardrobe area, plus a private roofdeck.
ENERGY
The super insulated home features air-tight construction, continuous exterior insulation, and triple-glazed windows. The walls and basement feature foam-free cavity & exterior insulation. On the rooftop, a solar electric system helps offset energy consumption.
WATER
Cisterns capture stormwater and connect to a drip irrigation system. Inside the home, consumption is limited with high efficiency fixtures and appliances.
TEAM
Architecture & Mechanical Design – ZeroEnergy Design
Contractor – Aedi Construction
Photos – Eric Roth Photography

2 channel listening room, Sitting area
Idéer för att renovera ett litet eklektiskt avskilt allrum, med ett musikrum, vita väggar, ljust trägolv, en öppen hörnspis och en spiselkrans i sten
Idéer för att renovera ett litet eklektiskt avskilt allrum, med ett musikrum, vita väggar, ljust trägolv, en öppen hörnspis och en spiselkrans i sten
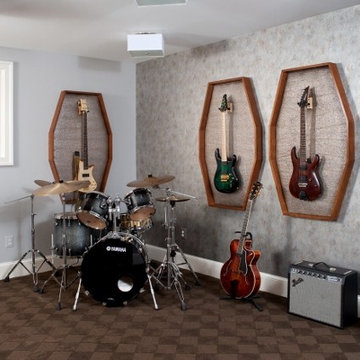
Photography by Stacy ZarinGoldberg Photography
Idéer för ett mellanstort eklektiskt avskilt allrum, med ett musikrum, grå väggar, tegelgolv och grått golv
Idéer för ett mellanstort eklektiskt avskilt allrum, med ett musikrum, grå väggar, tegelgolv och grått golv

Photography by Eric Laignel
Idéer för ett mellanstort modernt allrum med öppen planlösning, med ett musikrum, vita väggar, ljust trägolv och beiget golv
Idéer för ett mellanstort modernt allrum med öppen planlösning, med ett musikrum, vita väggar, ljust trägolv och beiget golv

Inredning av ett eklektiskt litet avskilt allrum, med ett musikrum, grå väggar, ljust trägolv och beiget golv

Bild på ett mellanstort vintage allrum med öppen planlösning, med ett musikrum, vita väggar, mörkt trägolv, en standard öppen spis och en spiselkrans i trä
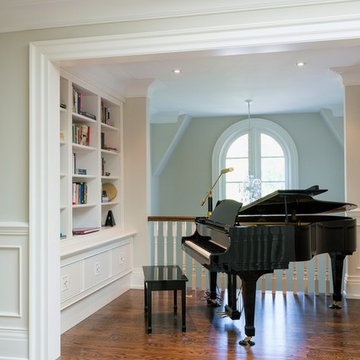
Foto på ett vintage allrum på loftet, med ett musikrum, grå väggar och mellanmörkt trägolv
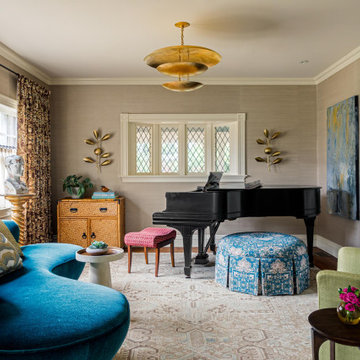
Dane Austin’s Boston interior design studio gave this 1889 Arts and Crafts home a lively, exciting look with bright colors, metal accents, and disparate prints and patterns that create stunning contrast. The enhancements complement the home’s charming, well-preserved original features including lead glass windows and Victorian-era millwork.
---
Project designed by Boston interior design studio Dane Austin Design. They serve Boston, Cambridge, Hingham, Cohasset, Newton, Weston, Lexington, Concord, Dover, Andover, Gloucester, as well as surrounding areas.
For more about Dane Austin Design, click here: https://daneaustindesign.com/
To learn more about this project, click here:
https://daneaustindesign.com/arts-and-crafts-home
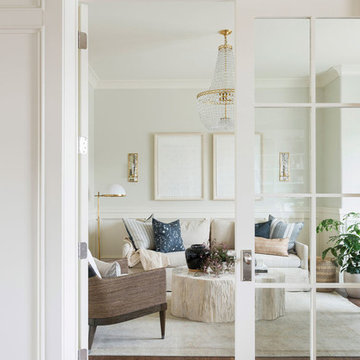
Idéer för att renovera ett litet maritimt avskilt allrum, med ett musikrum, vita väggar, mellanmörkt trägolv och flerfärgat golv
854 foton på allrum, med ett musikrum
1
