229 foton på allrum, med ett spelrum och en bred öppen spis
Sortera efter:
Budget
Sortera efter:Populärt i dag
1 - 20 av 229 foton
Artikel 1 av 3

When planning this custom residence, the owners had a clear vision – to create an inviting home for their family, with plenty of opportunities to entertain, play, and relax and unwind. They asked for an interior that was approachable and rugged, with an aesthetic that would stand the test of time. Amy Carman Design was tasked with designing all of the millwork, custom cabinetry and interior architecture throughout, including a private theater, lower level bar, game room and a sport court. A materials palette of reclaimed barn wood, gray-washed oak, natural stone, black windows, handmade and vintage-inspired tile, and a mix of white and stained woodwork help set the stage for the furnishings. This down-to-earth vibe carries through to every piece of furniture, artwork, light fixture and textile in the home, creating an overall sense of warmth and authenticity.

Idéer för stora funkis allrum med öppen planlösning, med ett spelrum, vita väggar, ljust trägolv, en bred öppen spis, en väggmonterad TV, beiget golv och en spiselkrans i gips

View of ribbon fireplace and TV
Bild på ett mellanstort funkis avskilt allrum, med ett spelrum, grå väggar, klinkergolv i porslin, en bred öppen spis, en spiselkrans i sten, en inbyggd mediavägg och grått golv
Bild på ett mellanstort funkis avskilt allrum, med ett spelrum, grå väggar, klinkergolv i porslin, en bred öppen spis, en spiselkrans i sten, en inbyggd mediavägg och grått golv

Inspiration för mellanstora moderna allrum med öppen planlösning, med ett spelrum, beige väggar, klinkergolv i keramik, en bred öppen spis, en spiselkrans i betong, en väggmonterad TV och beiget golv

A full renovation of a dated but expansive family home, including bespoke staircase repositioning, entertainment living and bar, updated pool and spa facilities and surroundings and a repositioning and execution of a new sunken dining room to accommodate a formal sitting room.

Game room opens to patio through Nana Wall system.
Photo Credit: Vista Estate Visuals
Inredning av ett modernt mycket stort allrum med öppen planlösning, med ett spelrum, en bred öppen spis, en väggmonterad TV, beiget golv och en spiselkrans i trä
Inredning av ett modernt mycket stort allrum med öppen planlösning, med ett spelrum, en bred öppen spis, en väggmonterad TV, beiget golv och en spiselkrans i trä

The Aerius - Modern Craftsman in Ridgefield Washington by Cascade West Development Inc.
Upon opening the 8ft tall door and entering the foyer an immediate display of light, color and energy is presented to us in the form of 13ft coffered ceilings, abundant natural lighting and an ornate glass chandelier. Beckoning across the hall an entrance to the Great Room is beset by the Master Suite, the Den, a central stairway to the Upper Level and a passageway to the 4-bay Garage and Guest Bedroom with attached bath. Advancement to the Great Room reveals massive, built-in vertical storage, a vast area for all manner of social interactions and a bountiful showcase of the forest scenery that allows the natural splendor of the outside in. The sleek corner-kitchen is composed with elevated countertops. These additional 4in create the perfect fit for our larger-than-life homeowner and make stooping and drooping a distant memory. The comfortable kitchen creates no spatial divide and easily transitions to the sun-drenched dining nook, complete with overhead coffered-beam ceiling. This trifecta of function, form and flow accommodates all shapes and sizes and allows any number of events to be hosted here. On the rare occasion more room is needed, the sliding glass doors can be opened allowing an out-pour of activity. Almost doubling the square-footage and extending the Great Room into the arboreous locale is sure to guarantee long nights out under the stars.
Cascade West Facebook: https://goo.gl/MCD2U1
Cascade West Website: https://goo.gl/XHm7Un
These photos, like many of ours, were taken by the good people of ExposioHDR - Portland, Or
Exposio Facebook: https://goo.gl/SpSvyo
Exposio Website: https://goo.gl/Cbm8Ya

The right side of the room features built in storage and hidden desk and murphy bed. An inset nook for the sofa preserves floorspace and breaks up the long wall. A cozy electric fireplace in the entertainment wall on the left adds ambiance. Barn doors hide a TV during wild ping pong matches! The new kitchenette is tucked back to the left.
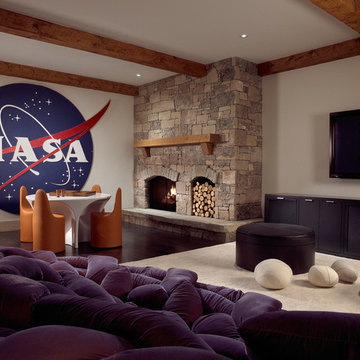
Idéer för att renovera ett stort rustikt avskilt allrum, med vita väggar, en väggmonterad TV, ett spelrum, mörkt trägolv, en bred öppen spis, en spiselkrans i sten och brunt golv
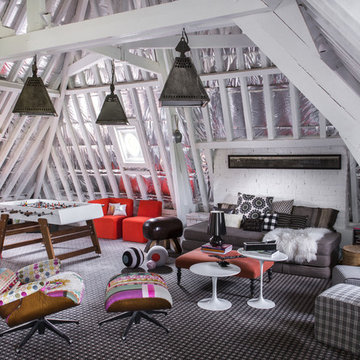
Stephen Clément
Foto på ett mellanstort eklektiskt allrum, med ett spelrum, en bred öppen spis, en spiselkrans i tegelsten, vita väggar och heltäckningsmatta
Foto på ett mellanstort eklektiskt allrum, med ett spelrum, en bred öppen spis, en spiselkrans i tegelsten, vita väggar och heltäckningsmatta

The warmth and detail within the family room’s wood paneling and fireplace lets this well-proportioned gathering space defer quietly to the stunning beauty of Lake Tahoe. Photo by Vance Fox
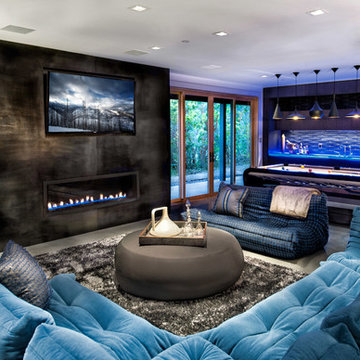
Inspiration för ett funkis allrum med öppen planlösning, med ett spelrum, betonggolv och en bred öppen spis
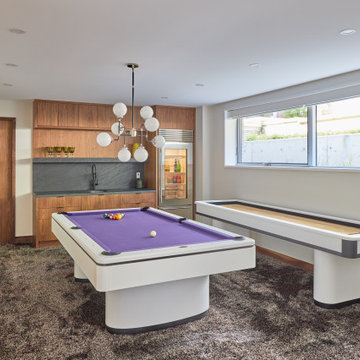
Inspiration för ett funkis avskilt allrum, med ett spelrum, vita väggar, ljust trägolv, en bred öppen spis, en spiselkrans i betong, en väggmonterad TV och beiget golv
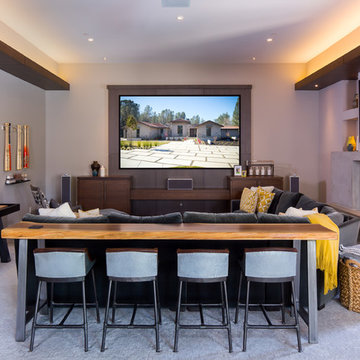
Inspiration för mellanstora moderna allrum med öppen planlösning, med ett spelrum, beige väggar, heltäckningsmatta, en bred öppen spis, en spiselkrans i trä, en inbyggd mediavägg och grått golv
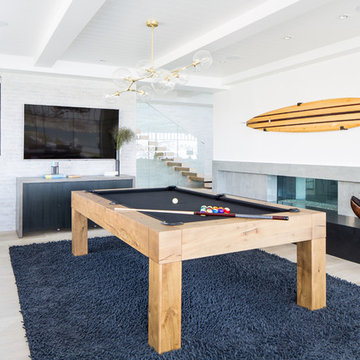
Ryan Garvin
Maritim inredning av ett allrum, med ett spelrum, vita väggar, ljust trägolv, en bred öppen spis, en väggmonterad TV och beiget golv
Maritim inredning av ett allrum, med ett spelrum, vita väggar, ljust trägolv, en bred öppen spis, en väggmonterad TV och beiget golv

living room transformation. industrial style.
photo by Gerard Garcia
Inspiration för mellanstora industriella allrum med öppen planlösning, med ett spelrum, klinkergolv i keramik, en bred öppen spis, en spiselkrans i betong, en väggmonterad TV, flerfärgade väggar och svart golv
Inspiration för mellanstora industriella allrum med öppen planlösning, med ett spelrum, klinkergolv i keramik, en bred öppen spis, en spiselkrans i betong, en väggmonterad TV, flerfärgade väggar och svart golv
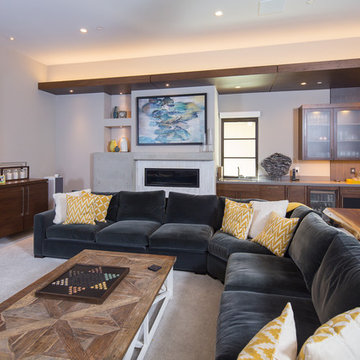
Idéer för ett mellanstort modernt allrum med öppen planlösning, med ett spelrum, beige väggar, heltäckningsmatta, en bred öppen spis, en spiselkrans i trä, en inbyggd mediavägg och grått golv
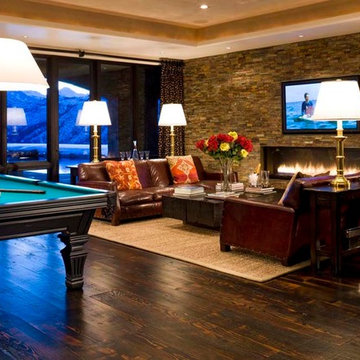
David O. Marlow
Inspiration för ett mycket stort vintage allrum med öppen planlösning, med ett spelrum, mörkt trägolv, en bred öppen spis, en spiselkrans i metall och en inbyggd mediavägg
Inspiration för ett mycket stort vintage allrum med öppen planlösning, med ett spelrum, mörkt trägolv, en bred öppen spis, en spiselkrans i metall och en inbyggd mediavägg
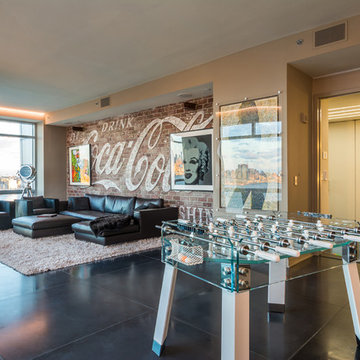
full view of this renovation.
photo by Gerard Garcia
Inredning av ett industriellt mellanstort allrum med öppen planlösning, med ett spelrum, klinkergolv i keramik, en bred öppen spis, en väggmonterad TV, beige väggar och svart golv
Inredning av ett industriellt mellanstort allrum med öppen planlösning, med ett spelrum, klinkergolv i keramik, en bred öppen spis, en väggmonterad TV, beige väggar och svart golv

View with all the murphy bed pulled down and made up for guests to enjoy! The desk has been pulled down and inside storage revealed - space for all the craft items, wrapping paper, tissue paper, homework items. The custom cabinets were carefully planned to incorporate all the items our clients needed, focusing on function and aesthetic.
229 foton på allrum, med ett spelrum och en bred öppen spis
1