818 foton på allrum, med ett spelrum och en fristående TV
Sortera efter:
Budget
Sortera efter:Populärt i dag
41 - 60 av 818 foton
Artikel 1 av 3
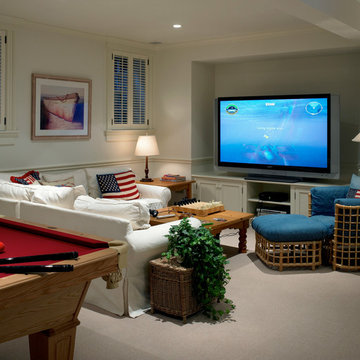
Idéer för ett stort klassiskt avskilt allrum, med ett spelrum, vita väggar, heltäckningsmatta och en fristående TV
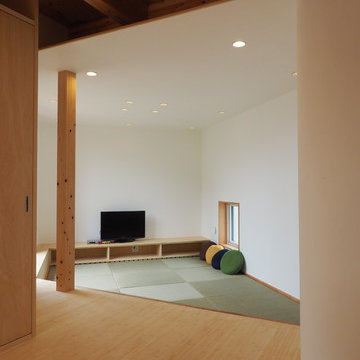
2016年度 グッドデザイン賞受賞
〜LDKから続く空間には、床を少しだけ下げた和室を。キッチンからも見通せるので、お子さんのお昼寝コーナーとしても、来客用の空間としても活用できます。
Idéer för mellanstora vintage allrum med öppen planlösning, med vita väggar, tatamigolv, en fristående TV, ett spelrum och beiget golv
Idéer för mellanstora vintage allrum med öppen planlösning, med vita väggar, tatamigolv, en fristående TV, ett spelrum och beiget golv
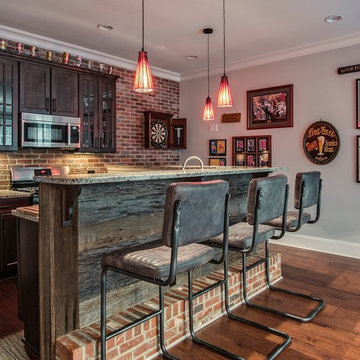
Lower level pub and pool room. Used reclaimed wood as well as brick and warm lighting to create this cool hangout.
Inredning av ett rustikt stort avskilt allrum, med ett spelrum, bruna väggar, heltäckningsmatta, en standard öppen spis, en spiselkrans i tegelsten, en fristående TV och beiget golv
Inredning av ett rustikt stort avskilt allrum, med ett spelrum, bruna väggar, heltäckningsmatta, en standard öppen spis, en spiselkrans i tegelsten, en fristående TV och beiget golv
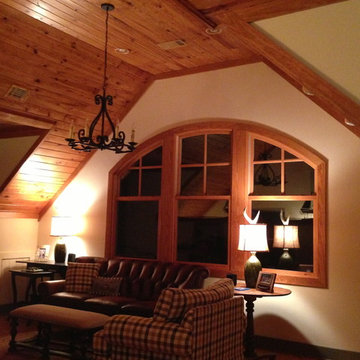
Garage apartment window overlooking the lake.
Inspiration för ett litet rustikt allrum på loftet, med ett spelrum, mellanmörkt trägolv, en fristående TV och beige väggar
Inspiration för ett litet rustikt allrum på loftet, med ett spelrum, mellanmörkt trägolv, en fristående TV och beige väggar
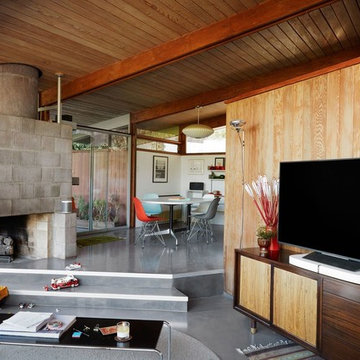
Idéer för ett mellanstort industriellt allrum med öppen planlösning, med ett spelrum, beige väggar, betonggolv, en öppen hörnspis, en spiselkrans i betong, en fristående TV och grått golv
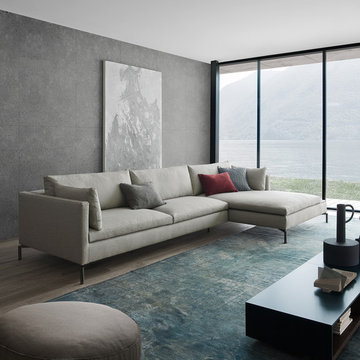
Sitzecke mit Novamobili Couchtisch
Foto på ett mellanstort funkis allrum med öppen planlösning, med grå väggar, mörkt trägolv, brunt golv, ett spelrum och en fristående TV
Foto på ett mellanstort funkis allrum med öppen planlösning, med grå väggar, mörkt trägolv, brunt golv, ett spelrum och en fristående TV

Our clients house was built in 2012, so it was not that outdated, it was just dark. The clients wanted to lighten the kitchen and create something that was their own, using more unique products. The master bath needed to be updated and they wanted the upstairs game room to be more functional for their family.
The original kitchen was very dark and all brown. The cabinets were stained dark brown, the countertops were a dark brown and black granite, with a beige backsplash. We kept the dark cabinets but lightened everything else. A new translucent frosted glass pantry door was installed to soften the feel of the kitchen. The main architecture in the kitchen stayed the same but the clients wanted to change the coffee bar into a wine bar, so we removed the upper cabinet door above a small cabinet and installed two X-style wine storage shelves instead. An undermount farm sink was installed with a 23” tall main faucet for more functionality. We replaced the chandelier over the island with a beautiful Arhaus Poppy large antique brass chandelier. Two new pendants were installed over the sink from West Elm with a much more modern feel than before, not to mention much brighter. The once dark backsplash was now a bright ocean honed marble mosaic 2”x4” a top the QM Calacatta Miel quartz countertops. We installed undercabinet lighting and added over-cabinet LED tape strip lighting to add even more light into the kitchen.
We basically gutted the Master bathroom and started from scratch. We demoed the shower walls, ceiling over tub/shower, demoed the countertops, plumbing fixtures, shutters over the tub and the wall tile and flooring. We reframed the vaulted ceiling over the shower and added an access panel in the water closet for a digital shower valve. A raised platform was added under the tub/shower for a shower slope to existing drain. The shower floor was Carrara Herringbone tile, accented with Bianco Venatino Honed marble and Metro White glossy ceramic 4”x16” tile on the walls. We then added a bench and a Kohler 8” rain showerhead to finish off the shower. The walk-in shower was sectioned off with a frameless clear anti-spot treated glass. The tub was not important to the clients, although they wanted to keep one for resale value. A Japanese soaker tub was installed, which the kids love! To finish off the master bath, the walls were painted with SW Agreeable Gray and the existing cabinets were painted SW Mega Greige for an updated look. Four Pottery Barn Mercer wall sconces were added between the new beautiful Distressed Silver leaf mirrors instead of the three existing over-mirror vanity bars that were originally there. QM Calacatta Miel countertops were installed which definitely brightened up the room!
Originally, the upstairs game room had nothing but a built-in bar in one corner. The clients wanted this to be more of a media room but still wanted to have a kitchenette upstairs. We had to remove the original plumbing and electrical and move it to where the new cabinets were. We installed 16’ of cabinets between the windows on one wall. Plank and Mill reclaimed barn wood plank veneers were used on the accent wall in between the cabinets as a backing for the wall mounted TV above the QM Calacatta Miel countertops. A kitchenette was installed to one end, housing a sink and a beverage fridge, so the clients can still have the best of both worlds. LED tape lighting was added above the cabinets for additional lighting. The clients love their updated rooms and feel that house really works for their family now.
Design/Remodel by Hatfield Builders & Remodelers | Photography by Versatile Imaging
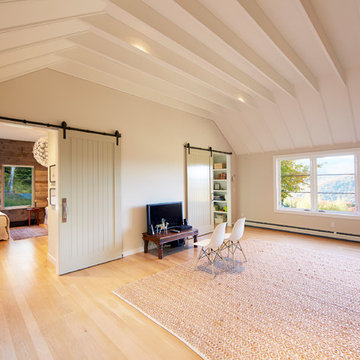
Erica Michelsen
Idéer för ett mellanstort lantligt allrum med öppen planlösning, med ett spelrum, vita väggar, ljust trägolv och en fristående TV
Idéer för ett mellanstort lantligt allrum med öppen planlösning, med ett spelrum, vita väggar, ljust trägolv och en fristående TV
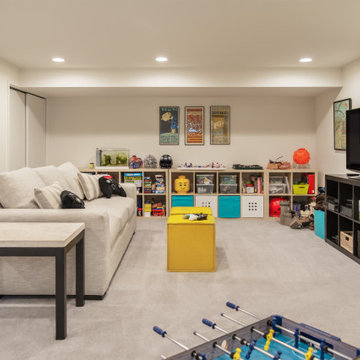
Photo by Tina Witherspoon.
Idéer för att renovera ett mellanstort funkis avskilt allrum, med ett spelrum, vita väggar, heltäckningsmatta, en fristående TV och beiget golv
Idéer för att renovera ett mellanstort funkis avskilt allrum, med ett spelrum, vita väggar, heltäckningsmatta, en fristående TV och beiget golv
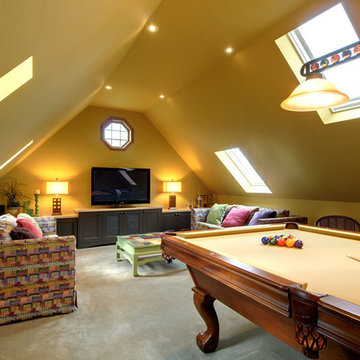
This home was in need of a makeover from top to bottom; it was tired and outdated. The goal was to incorporate a little bit of Cape Cod with some contemporary inspiration to keep things from getting a little boring. The result is warm and inviting. We are currently adding a few new changes to the content of this home and will feature them when they are completed. Very exciting!
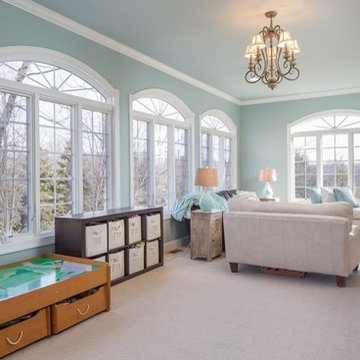
Painting this room blue and getting rid of the metal blinds brought this space to life. it was the perfect kids hangout, with a place for the little ones to play and the older son to watch TV. Photo Credit: Debi Pinelli
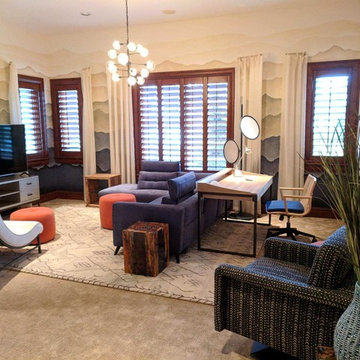
Newly decorated teenager space to hangout with friends. Lorraine Carson Interiors created the space. Terry Hansen Leibenguth of Art by Terry created the wall mural.
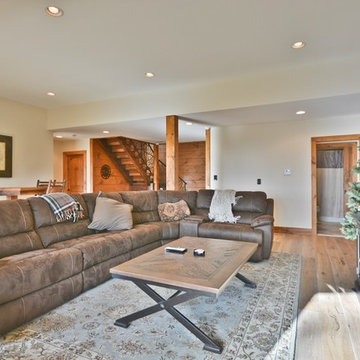
Mike Maloney
Amerikansk inredning av ett stort allrum med öppen planlösning, med ett spelrum, beige väggar, mellanmörkt trägolv, en fristående TV och brunt golv
Amerikansk inredning av ett stort allrum med öppen planlösning, med ett spelrum, beige väggar, mellanmörkt trägolv, en fristående TV och brunt golv
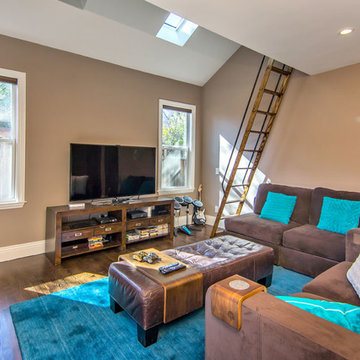
Photo: Mark Pinkerton
Exempel på ett klassiskt allrum, med ett spelrum, beige väggar, mörkt trägolv och en fristående TV
Exempel på ett klassiskt allrum, med ett spelrum, beige väggar, mörkt trägolv och en fristående TV
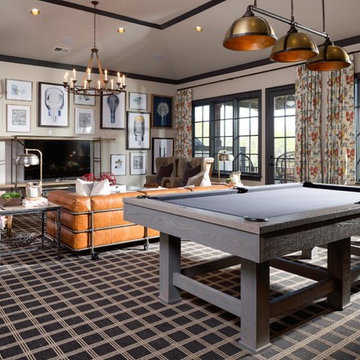
Photographer - Marty Paoletta
Medelhavsstil inredning av ett stort avskilt allrum, med ett spelrum, beige väggar, heltäckningsmatta, en fristående TV och brunt golv
Medelhavsstil inredning av ett stort avskilt allrum, med ett spelrum, beige väggar, heltäckningsmatta, en fristående TV och brunt golv
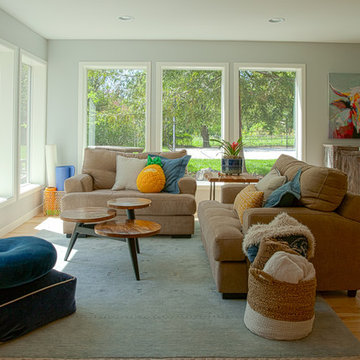
Family Room New Addition
Bild på ett stort vintage allrum med öppen planlösning, med ett spelrum, grå väggar, ljust trägolv och en fristående TV
Bild på ett stort vintage allrum med öppen planlösning, med ett spelrum, grå väggar, ljust trägolv och en fristående TV
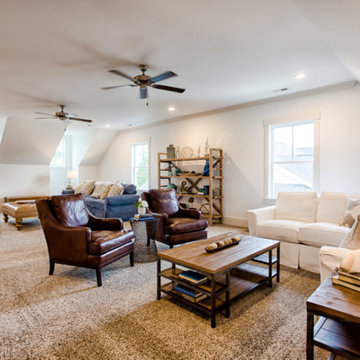
Inredning av ett klassiskt mycket stort allrum med öppen planlösning, med ett spelrum, vita väggar, heltäckningsmatta, en fristående TV och beiget golv
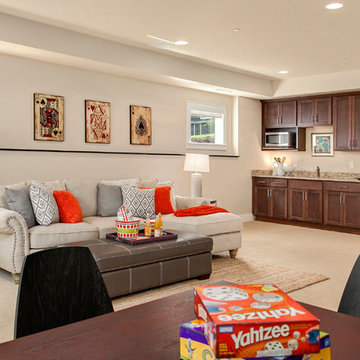
MVB
Bild på ett stort vintage allrum med öppen planlösning, med ett spelrum, beige väggar, heltäckningsmatta och en fristående TV
Bild på ett stort vintage allrum med öppen planlösning, med ett spelrum, beige väggar, heltäckningsmatta och en fristående TV
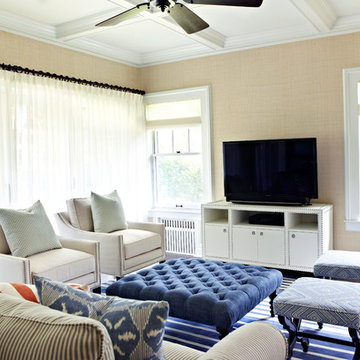
Photograph by Jacob Snavely
Inspiration för mellanstora klassiska allrum med öppen planlösning, med ett spelrum, beige väggar, mörkt trägolv och en fristående TV
Inspiration för mellanstora klassiska allrum med öppen planlösning, med ett spelrum, beige väggar, mörkt trägolv och en fristående TV
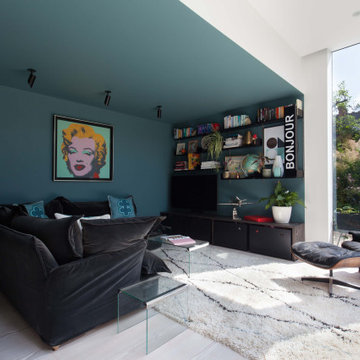
Inredning av ett modernt stort allrum med öppen planlösning, med ett spelrum, blå väggar, ljust trägolv, en fristående TV och vitt golv
818 foton på allrum, med ett spelrum och en fristående TV
3