Allrum
Sortera efter:
Budget
Sortera efter:Populärt i dag
101 - 120 av 1 450 foton
Artikel 1 av 3
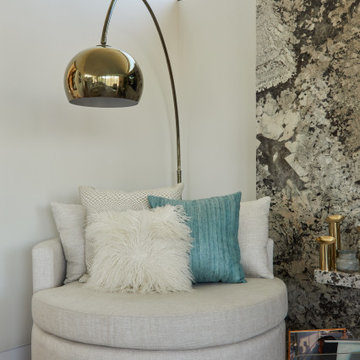
Inspiration för ett mellanstort 60 tals allrum med öppen planlösning, med ett spelrum, vita väggar, mellanmörkt trägolv, en standard öppen spis, en spiselkrans i sten, en väggmonterad TV och brunt golv
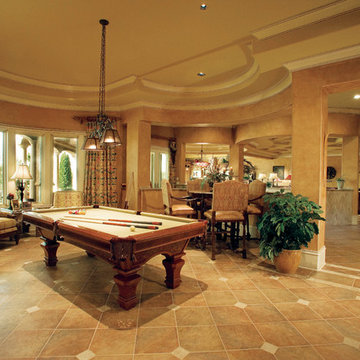
Game Room of The Sater Design Collection's Tuscan, Luxury Home Plan - "Villa Sabina" (Plan #8086). saterdesign.com
Inredning av ett medelhavsstil mycket stort allrum med öppen planlösning, med ett spelrum, beige väggar, klinkergolv i keramik, en standard öppen spis och en spiselkrans i sten
Inredning av ett medelhavsstil mycket stort allrum med öppen planlösning, med ett spelrum, beige väggar, klinkergolv i keramik, en standard öppen spis och en spiselkrans i sten
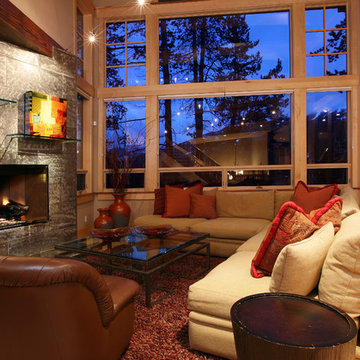
Rustik inredning av ett stort allrum med öppen planlösning, med ett spelrum, beige väggar, ljust trägolv, en standard öppen spis, en spiselkrans i sten och brunt golv
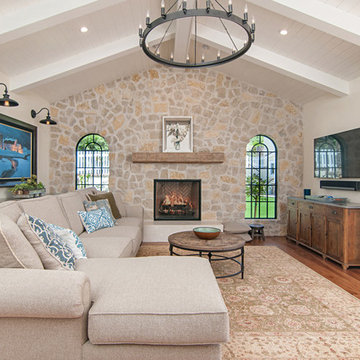
Idéer för stora vintage allrum med öppen planlösning, med ett spelrum, beige väggar, mellanmörkt trägolv, en standard öppen spis, en spiselkrans i sten och en väggmonterad TV
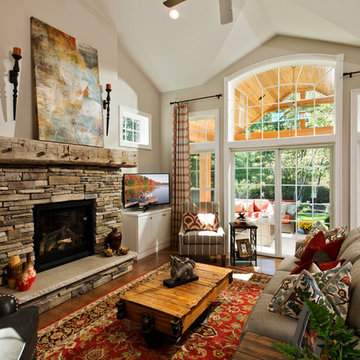
Randall Perry
Inspiration för ett stort vintage allrum med öppen planlösning, med ett spelrum, beige väggar, mellanmörkt trägolv, en standard öppen spis, en spiselkrans i sten och en fristående TV
Inspiration för ett stort vintage allrum med öppen planlösning, med ett spelrum, beige väggar, mellanmörkt trägolv, en standard öppen spis, en spiselkrans i sten och en fristående TV
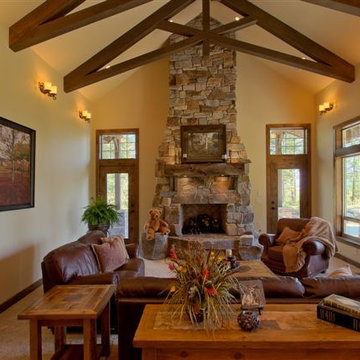
Foto på ett mellanstort allrum med öppen planlösning, med ett spelrum, beige väggar, mellanmörkt trägolv, en standard öppen spis och en spiselkrans i sten
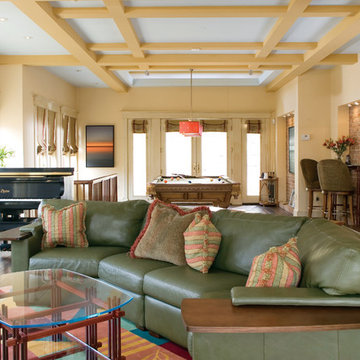
Inspiration för stora eklektiska avskilda allrum, med ett spelrum, beige väggar, mörkt trägolv, en standard öppen spis, en spiselkrans i sten och brunt golv
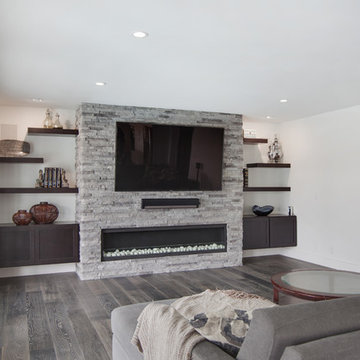
This project was a one of a kind remodel. it included the demolition of a previously existing wall separating the kitchen area from the living room. The inside of the home was completely gutted down to the framing and was remodeled according the owners specifications. This remodel included a one of a kind custom granite countertop and eating area, custom cabinetry, an indoor outdoor bar, a custom vinyl window, new electrical and plumbing, and a one of a kind entertainment area featuring custom made shelves, and stone fire place.

This project was a one of a kind remodel. it included the demolition of a previously existing wall separating the kitchen area from the living room. The inside of the home was completely gutted down to the framing and was remodeled according the owners specifications. This remodel included a one of a kind custom granite countertop and eating area, custom cabinetry, an indoor outdoor bar, a custom vinyl window, new electrical and plumbing, and a one of a kind entertainment area featuring custom made shelves, and stone fire place.
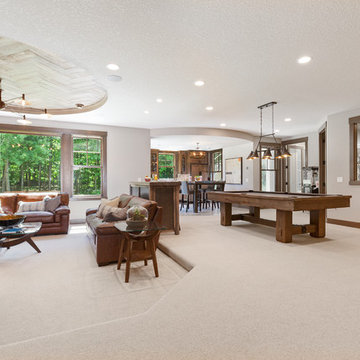
Landmark Photography
Idéer för att renovera ett mellanstort vintage allrum med öppen planlösning, med ett spelrum, bruna väggar, heltäckningsmatta, en öppen hörnspis, en spiselkrans i sten, en väggmonterad TV och beiget golv
Idéer för att renovera ett mellanstort vintage allrum med öppen planlösning, med ett spelrum, bruna väggar, heltäckningsmatta, en öppen hörnspis, en spiselkrans i sten, en väggmonterad TV och beiget golv
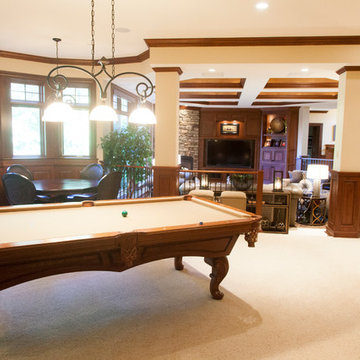
This transitional family game room was designed by Emily Hughes, IIDA. The clients wanted family-friendly, updated furniture for a living area in their lower level game room. This space is used for both family time and entertaining. Original Art by Emily Hughes. Photography by Jaimy Ellis.
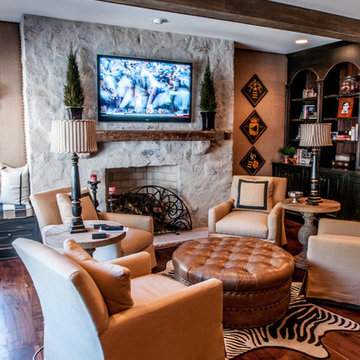
Red K Photography
Inredning av ett klassiskt stort avskilt allrum, med en spiselkrans i sten, en väggmonterad TV, ett spelrum, beige väggar, mellanmörkt trägolv och en standard öppen spis
Inredning av ett klassiskt stort avskilt allrum, med en spiselkrans i sten, en väggmonterad TV, ett spelrum, beige väggar, mellanmörkt trägolv och en standard öppen spis
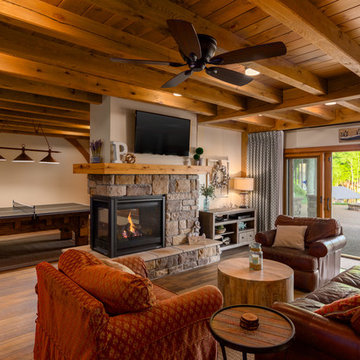
Oakbridge Timber Framing/Kris Miller Photographer
Idéer för rustika allrum med öppen planlösning, med ett spelrum, vita väggar, mellanmörkt trägolv, en dubbelsidig öppen spis, en spiselkrans i sten, en väggmonterad TV och brunt golv
Idéer för rustika allrum med öppen planlösning, med ett spelrum, vita väggar, mellanmörkt trägolv, en dubbelsidig öppen spis, en spiselkrans i sten, en väggmonterad TV och brunt golv
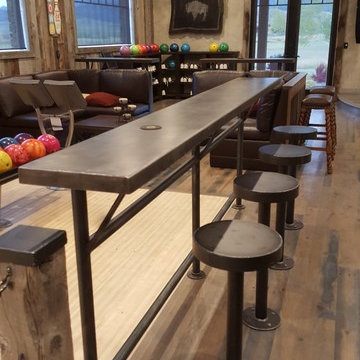
This Party Barn was designed using a mineshaft theme. Our fabrication team brought the builders vision to life. We were able to fabricate the steel mesh walls and track doors for the coat closet, arcade and the wall above the bowling pins. The bowling alleys tables and bar stools have a simple industrial design with a natural steel finish. The chain divider and steel post caps add to the mineshaft look; while the fireplace face and doors add the rustic touch of elegance and relaxation. The industrial theme was further incorporated through out the entire project by keeping open welds on the grab rail, and by using industrial mesh on the handrail around the edge of the loft.
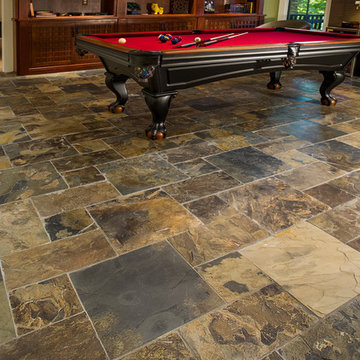
Photography by Tim Schlabach- Foothills Fotoworks
Flooring by All American Flooring
Idéer för stora vintage allrum med öppen planlösning, med ett spelrum, gröna väggar, skiffergolv, en standard öppen spis, en spiselkrans i sten och en fristående TV
Idéer för stora vintage allrum med öppen planlösning, med ett spelrum, gröna väggar, skiffergolv, en standard öppen spis, en spiselkrans i sten och en fristående TV
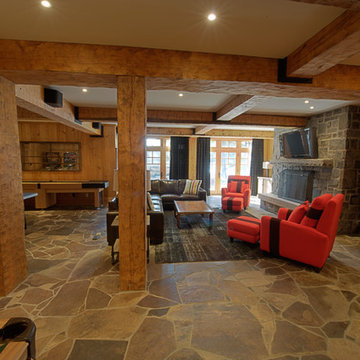
Inspiration för ett stort rustikt allrum med öppen planlösning, med ett spelrum, skiffergolv, en standard öppen spis, en spiselkrans i sten och en väggmonterad TV

Family Room in a working cattle ranch with handknotted rug as a wall hanging.
This rustic working walnut ranch in the mountains features natural wood beams, real stone fireplaces with wrought iron screen doors, antiques made into furniture pieces, and a tree trunk bed. All wrought iron lighting, hand scraped wood cabinets, exposed trusses and wood ceilings give this ranch house a warm, comfortable feel. The powder room shows a wrap around mosaic wainscot of local wildflowers in marble mosaics, the master bath has natural reed and heron tile, reflecting the outdoors right out the windows of this beautiful craftman type home. The kitchen is designed around a custom hand hammered copper hood, and the family room's large TV is hidden behind a roll up painting. Since this is a working farm, their is a fruit room, a small kitchen especially for cleaning the fruit, with an extra thick piece of eucalyptus for the counter top.
Project Location: Santa Barbara, California. Project designed by Maraya Interior Design. From their beautiful resort town of Ojai, they serve clients in Montecito, Hope Ranch, Malibu, Westlake and Calabasas, across the tri-county areas of Santa Barbara, Ventura and Los Angeles, south to Hidden Hills- north through Solvang and more.
Project Location: Santa Barbara, California. Project designed by Maraya Interior Design. From their beautiful resort town of Ojai, they serve clients in Montecito, Hope Ranch, Malibu, Westlake and Calabasas, across the tri-county areas of Santa Barbara, Ventura and Los Angeles, south to Hidden Hills- north through Solvang and more.
Vance Simms contractor
Peter Malinowski, photo
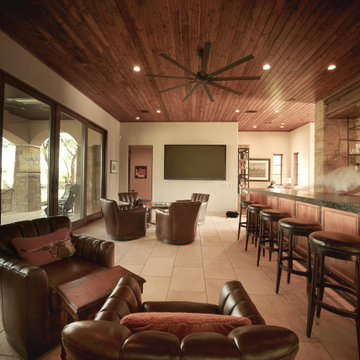
The Pool Box sites a small secondary residence and pool alongside an existing residence, set in a rolling Hill Country community. The project includes design for the structure, pool, and landscape - combined into a sequence of spaces of soft native planting, painted Texas daylight, and timeless materials. A careful entry carries one from a quiet landscape, stepping down into an entertainment room. Large glass doors open into a sculptural pool.
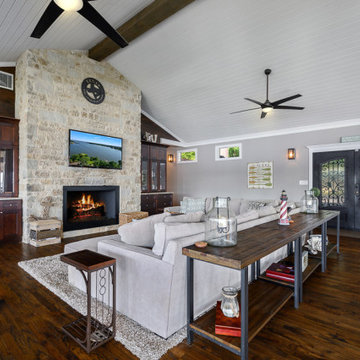
Idéer för att renovera ett stort vintage allrum med öppen planlösning, med ett spelrum, grå väggar, mörkt trägolv, en standard öppen spis, en spiselkrans i sten, en väggmonterad TV och brunt golv
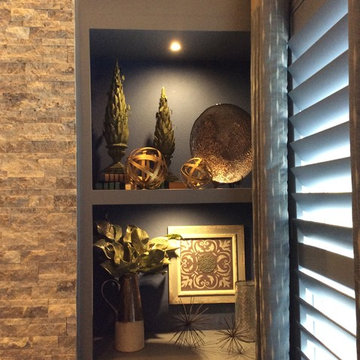
Designer: Terri Becker
Construction: Star Interior Resources
Guadalupe Garza, Twin Shoot Photography
Inspiration för ett stort vintage allrum med öppen planlösning, med ett spelrum, grå väggar, heltäckningsmatta, en hängande öppen spis, en spiselkrans i sten, en inbyggd mediavägg och grått golv
Inspiration för ett stort vintage allrum med öppen planlösning, med ett spelrum, grå väggar, heltäckningsmatta, en hängande öppen spis, en spiselkrans i sten, en inbyggd mediavägg och grått golv
6