2 143 foton på allrum, med ett spelrum och en standard öppen spis
Sortera efter:
Budget
Sortera efter:Populärt i dag
161 - 180 av 2 143 foton
Artikel 1 av 3
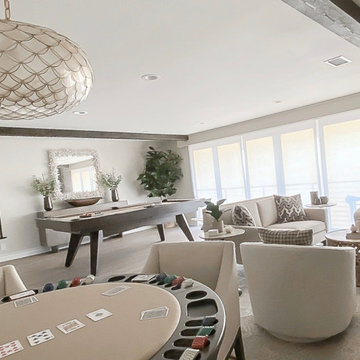
A modern updated game room.
Bild på ett stort maritimt allrum med öppen planlösning, med ett spelrum, grå väggar, laminatgolv, en standard öppen spis, en väggmonterad TV och brunt golv
Bild på ett stort maritimt allrum med öppen planlösning, med ett spelrum, grå väggar, laminatgolv, en standard öppen spis, en väggmonterad TV och brunt golv
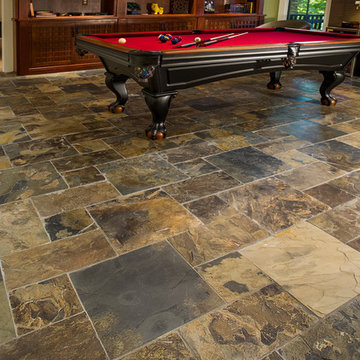
Photography by Tim Schlabach- Foothills Fotoworks
Flooring by All American Flooring
Idéer för stora vintage allrum med öppen planlösning, med ett spelrum, gröna väggar, skiffergolv, en standard öppen spis, en spiselkrans i sten och en fristående TV
Idéer för stora vintage allrum med öppen planlösning, med ett spelrum, gröna väggar, skiffergolv, en standard öppen spis, en spiselkrans i sten och en fristående TV
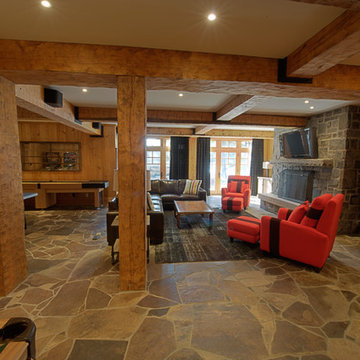
Inspiration för ett stort rustikt allrum med öppen planlösning, med ett spelrum, skiffergolv, en standard öppen spis, en spiselkrans i sten och en väggmonterad TV
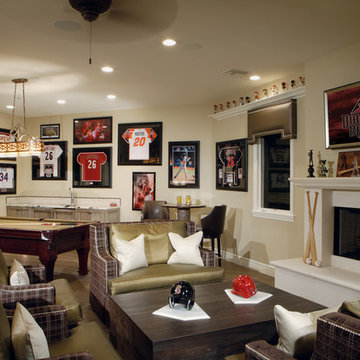
Joe Cotitta
Epic Photography
joecotitta@cox.net:
Builder: Eagle Luxury Property
Inspiration för mycket stora klassiska allrum med öppen planlösning, med ett spelrum, beige väggar, en standard öppen spis, en spiselkrans i betong och en väggmonterad TV
Inspiration för mycket stora klassiska allrum med öppen planlösning, med ett spelrum, beige väggar, en standard öppen spis, en spiselkrans i betong och en väggmonterad TV

Family Room in a working cattle ranch with handknotted rug as a wall hanging.
This rustic working walnut ranch in the mountains features natural wood beams, real stone fireplaces with wrought iron screen doors, antiques made into furniture pieces, and a tree trunk bed. All wrought iron lighting, hand scraped wood cabinets, exposed trusses and wood ceilings give this ranch house a warm, comfortable feel. The powder room shows a wrap around mosaic wainscot of local wildflowers in marble mosaics, the master bath has natural reed and heron tile, reflecting the outdoors right out the windows of this beautiful craftman type home. The kitchen is designed around a custom hand hammered copper hood, and the family room's large TV is hidden behind a roll up painting. Since this is a working farm, their is a fruit room, a small kitchen especially for cleaning the fruit, with an extra thick piece of eucalyptus for the counter top.
Project Location: Santa Barbara, California. Project designed by Maraya Interior Design. From their beautiful resort town of Ojai, they serve clients in Montecito, Hope Ranch, Malibu, Westlake and Calabasas, across the tri-county areas of Santa Barbara, Ventura and Los Angeles, south to Hidden Hills- north through Solvang and more.
Project Location: Santa Barbara, California. Project designed by Maraya Interior Design. From their beautiful resort town of Ojai, they serve clients in Montecito, Hope Ranch, Malibu, Westlake and Calabasas, across the tri-county areas of Santa Barbara, Ventura and Los Angeles, south to Hidden Hills- north through Solvang and more.
Vance Simms contractor
Peter Malinowski, photo
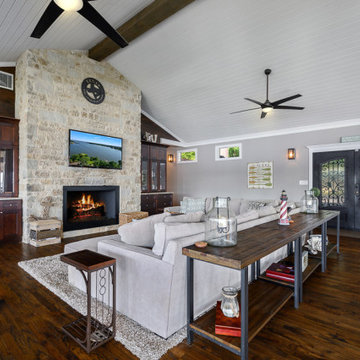
Idéer för att renovera ett stort vintage allrum med öppen planlösning, med ett spelrum, grå väggar, mörkt trägolv, en standard öppen spis, en spiselkrans i sten, en väggmonterad TV och brunt golv
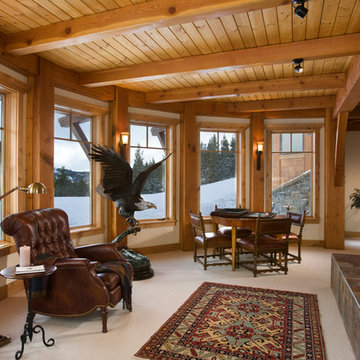
Located overlooking the ski resorts of Big Sky, Montana, this MossCreek custom designed mountain home responded to a challenging site, and the desire to showcase a stunning timber frame element.
Utilizing the topography to its fullest extent, the designers of MossCreek provided their clients with beautiful views of the slopes, unique living spaces, and even a secluded grotto complete with indoor pool.
This is truly a magnificent, and very livable home for family and friends.
Photos: R. Wade
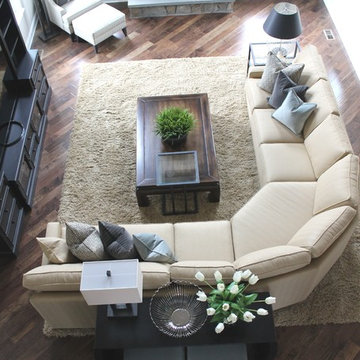
This two-story family room is design for its size. This room was an empty canvas and was transformed into a comfortable and inviting family room. Because of the room size I wanted to use furniture that would match it. I decided to float a curve sectional in the middle of the room to ground it but also to create interest when you enter. I also use a big wall media unit to bring your eye up and appreciate the actual height of the space. Chairs, coffee table, console table, and accents table were added to enhance the design. My client wanted the room to be timeless, neutral and elegant with pop of color and patterns as accents pillows
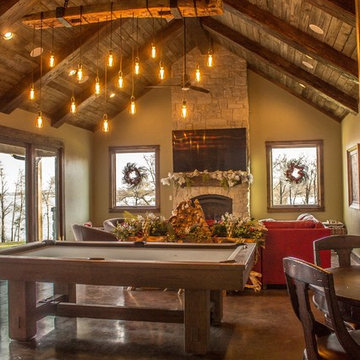
noel martin
Rustik inredning av ett allrum, med ett spelrum, betonggolv, en standard öppen spis, en spiselkrans i sten och en väggmonterad TV
Rustik inredning av ett allrum, med ett spelrum, betonggolv, en standard öppen spis, en spiselkrans i sten och en väggmonterad TV
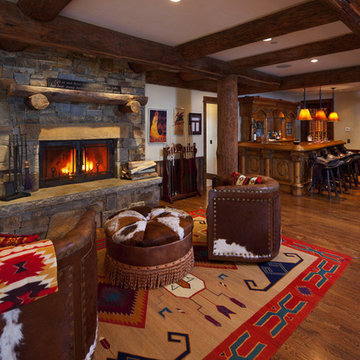
Wall Street Journal
Exempel på ett mycket stort rustikt allrum med öppen planlösning, med ett spelrum, beige väggar, mörkt trägolv, en standard öppen spis, en spiselkrans i sten och en dold TV
Exempel på ett mycket stort rustikt allrum med öppen planlösning, med ett spelrum, beige väggar, mörkt trägolv, en standard öppen spis, en spiselkrans i sten och en dold TV

This remodel transformed two condos into one, overcoming access challenges. We designed the space for a seamless transition, adding function with a laundry room, powder room, bar, and entertaining space.
In this modern entertaining space, sophistication meets leisure. A pool table, elegant furniture, and a contemporary fireplace create a refined ambience. The center table and TV contribute to a tastefully designed area.
---Project by Wiles Design Group. Their Cedar Rapids-based design studio serves the entire Midwest, including Iowa City, Dubuque, Davenport, and Waterloo, as well as North Missouri and St. Louis.
For more about Wiles Design Group, see here: https://wilesdesigngroup.com/
To learn more about this project, see here: https://wilesdesigngroup.com/cedar-rapids-condo-remodel
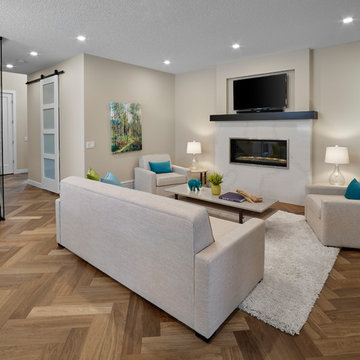
This great room has a custom quartz fireplace surround with beautiful herringbone hardwood flooring. The glass wall adds to the open concept and keeping the organic flow of the space.
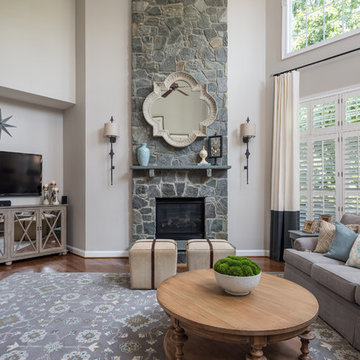
Inspiration för klassiska allrum, med ett spelrum, grå väggar, mellanmörkt trägolv, en standard öppen spis, en spiselkrans i sten, en väggmonterad TV och brunt golv
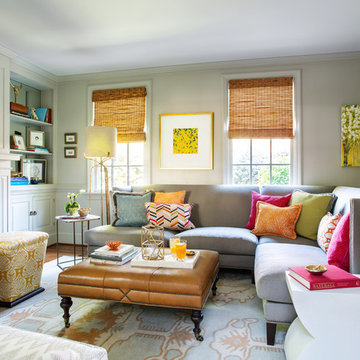
Ansel Olson Photography.
Made Goods (side table)
Lee Industries (sectional, ottoman, bongo stools)
Galbraith (stool and chair fabric)
Donghia, S Harris, Duralee (pillow fabric)

Expansive great room with dining room, living room and fieldstone fireplace, pool table and built-in desk. The arched exposed beam ceiling and bright wall of windows continue the light and open feel of this home.
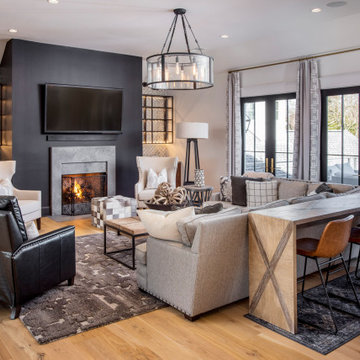
Lantlig inredning av ett mellanstort avskilt allrum, med ett spelrum, vita väggar, ljust trägolv, en standard öppen spis, en spiselkrans i sten, en väggmonterad TV och brunt golv

Adrian Gregorutti
Inredning av ett lantligt mycket stort allrum med öppen planlösning, med ett spelrum, vita väggar, skiffergolv, en standard öppen spis, en spiselkrans i betong, en dold TV och flerfärgat golv
Inredning av ett lantligt mycket stort allrum med öppen planlösning, med ett spelrum, vita väggar, skiffergolv, en standard öppen spis, en spiselkrans i betong, en dold TV och flerfärgat golv
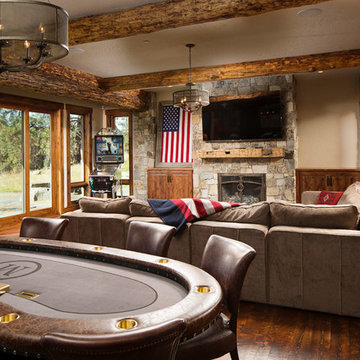
Idéer för att renovera ett mellanstort rustikt allrum med öppen planlösning, med ett spelrum, beige väggar, mörkt trägolv, en standard öppen spis, en spiselkrans i sten och en väggmonterad TV
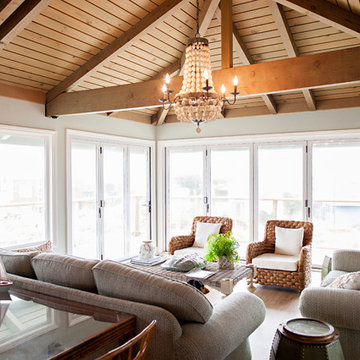
by What Shanni Saw
Inspiration för mellanstora maritima allrum med öppen planlösning, med ett spelrum, blå väggar, mörkt trägolv, en standard öppen spis, en spiselkrans i trä och en väggmonterad TV
Inspiration för mellanstora maritima allrum med öppen planlösning, med ett spelrum, blå väggar, mörkt trägolv, en standard öppen spis, en spiselkrans i trä och en väggmonterad TV
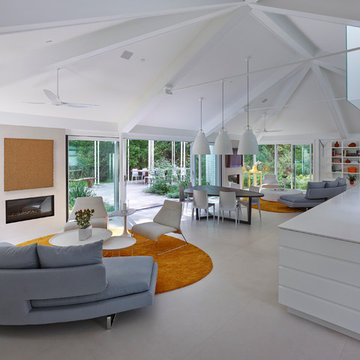
@2014 ALAN KARCHMER
Bild på ett mycket stort funkis allrum med öppen planlösning, med vita väggar, en standard öppen spis, en väggmonterad TV, ett spelrum, klinkergolv i keramik och en spiselkrans i tegelsten
Bild på ett mycket stort funkis allrum med öppen planlösning, med vita väggar, en standard öppen spis, en väggmonterad TV, ett spelrum, klinkergolv i keramik och en spiselkrans i tegelsten
2 143 foton på allrum, med ett spelrum och en standard öppen spis
9