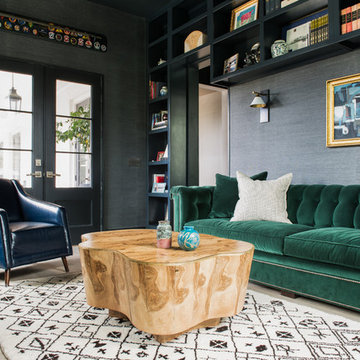26 078 foton på allrum, med ett spelrum och ett bibliotek
Sortera efter:
Budget
Sortera efter:Populärt i dag
121 - 140 av 26 078 foton
Artikel 1 av 3

Idéer för att renovera ett stort funkis allrum med öppen planlösning, med ett bibliotek, gula väggar och mellanmörkt trägolv

Clark Dugger
Inspiration för mellanstora klassiska avskilda allrum, med ett bibliotek, blå väggar, mörkt trägolv och brunt golv
Inspiration för mellanstora klassiska avskilda allrum, med ett bibliotek, blå väggar, mörkt trägolv och brunt golv

A quiet spot to read or daydream
Inspiration för moderna allrum på loftet, med ett bibliotek, vita väggar, mellanmörkt trägolv och brunt golv
Inspiration för moderna allrum på loftet, med ett bibliotek, vita väggar, mellanmörkt trägolv och brunt golv

Inredning av ett klassiskt stort allrum med öppen planlösning, med ett spelrum, vita väggar, ljust trägolv, en standard öppen spis, en spiselkrans i sten, en väggmonterad TV och beiget golv

Basement finished to include game room, family room, shiplap wall treatment, sliding barn door and matching beam, new staircase, home gym, locker room and bathroom in addition to wine bar area.

Reforma integral Sube Interiorismo www.subeinteriorismo.com
Biderbost Photo
Inspiration för ett stort vintage allrum med öppen planlösning, med ett bibliotek, grå väggar, laminatgolv, en bred öppen spis, en spiselkrans i metall, en inbyggd mediavägg och brunt golv
Inspiration för ett stort vintage allrum med öppen planlösning, med ett bibliotek, grå väggar, laminatgolv, en bred öppen spis, en spiselkrans i metall, en inbyggd mediavägg och brunt golv

Hannes Rascher
Inredning av ett modernt mellanstort avskilt allrum, med ett bibliotek, gröna väggar, ljust trägolv och brunt golv
Inredning av ett modernt mellanstort avskilt allrum, med ett bibliotek, gröna väggar, ljust trägolv och brunt golv

Klassisk inredning av ett mellanstort avskilt allrum, med ett spelrum, blå väggar, heltäckningsmatta, en inbyggd mediavägg och beiget golv

Inspiration för ett stort skandinaviskt allrum med öppen planlösning, med ett bibliotek, vita väggar, ljust trägolv och beiget golv

Blake Worthington, Rebecca Duke
Inredning av ett modernt mycket stort avskilt allrum, med ett bibliotek, vita väggar, ljust trägolv och beiget golv
Inredning av ett modernt mycket stort avskilt allrum, med ett bibliotek, vita väggar, ljust trägolv och beiget golv

Inspiration för ett vintage allrum, med bruna väggar, mörkt trägolv och ett bibliotek

Photography: Gil Jacobs
Idéer för ett mellanstort modernt avskilt allrum, med blå väggar, ett bibliotek, ljust trägolv och beiget golv
Idéer för ett mellanstort modernt avskilt allrum, med blå väggar, ett bibliotek, ljust trägolv och beiget golv

Parc Fermé is an area at an F1 race track where cars are parked for display for onlookers.
Our project, Parc Fermé was designed and built for our previous client (see Bay Shore) who wanted to build a guest house and house his most recent retired race cars. The roof shape is inspired by his favorite turns at his favorite race track. Race fans may recognize it.
The space features a kitchenette, a full bath, a murphy bed, a trophy case, and the coolest Big Green Egg grill space you have ever seen. It was located on Sarasota Bay.

This room was redesigned to accommodate the latest in audio/visual technology. The exposed brick fireplace was clad with wood paneling, sconces were added and the hearth covered with marble.
photo by Anne Gummerson

This full home mid-century remodel project is in an affluent community perched on the hills known for its spectacular views of Los Angeles. Our retired clients were returning to sunny Los Angeles from South Carolina. Amidst the pandemic, they embarked on a two-year-long remodel with us - a heartfelt journey to transform their residence into a personalized sanctuary.
Opting for a crisp white interior, we provided the perfect canvas to showcase the couple's legacy art pieces throughout the home. Carefully curating furnishings that complemented rather than competed with their remarkable collection. It's minimalistic and inviting. We created a space where every element resonated with their story, infusing warmth and character into their newly revitalized soulful home.

Idéer för att renovera ett mellanstort funkis allrum på loftet, med ett spelrum, svarta väggar, heltäckningsmatta och beiget golv

Behind the rolling hills of Arthurs Seat sits “The Farm”, a coastal getaway and future permanent residence for our clients. The modest three bedroom brick home will be renovated and a substantial extension added. The footprint of the extension re-aligns to face the beautiful landscape of the western valley and dam. The new living and dining rooms open onto an entertaining terrace.
The distinct roof form of valleys and ridges relate in level to the existing roof for continuation of scale. The new roof cantilevers beyond the extension walls creating emphasis and direction towards the natural views.

Foto på ett funkis allrum, med ett bibliotek, blå väggar, ljust trägolv och beiget golv

Fresh update to this den. We removed a giant stone fireplace with big, raised hearth and installed a new sleek gas fireplace with honed black slab surround, shiplap and fresh new built-in bookcases. An old, dated bar was removed and made way for a new artist's space for the client to display their treasures and work with lots of light, a view to the yard and a view to the TV!
26 078 foton på allrum, med ett spelrum och ett bibliotek
7
