290 foton på allrum, med ett spelrum och flerfärgade väggar
Sortera efter:
Budget
Sortera efter:Populärt i dag
121 - 140 av 290 foton
Artikel 1 av 3
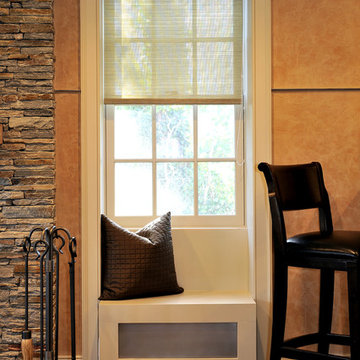
Architecture as a Backdrop for Living™
©2015 Carol Kurth Architecture, PC www.carolkurtharchitects.com (914) 234-2595 | Bedford, NY
Photography by Peter Krupenye
Construction by Legacy Construction Northeast
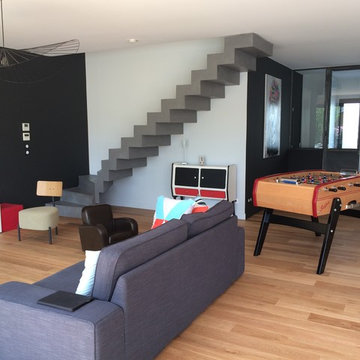
Vue de la pièce principale
Inredning av ett modernt mellanstort allrum med öppen planlösning, med ett spelrum, flerfärgade väggar, ljust trägolv, brunt golv och en väggmonterad TV
Inredning av ett modernt mellanstort allrum med öppen planlösning, med ett spelrum, flerfärgade väggar, ljust trägolv, brunt golv och en väggmonterad TV
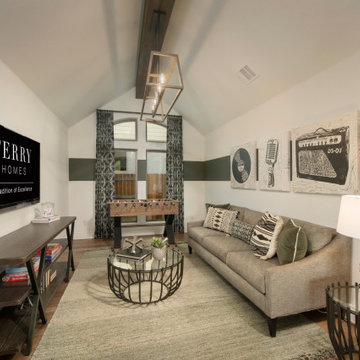
Flex room staged as a game room
Idéer för avskilda allrum, med ett spelrum, flerfärgade väggar och en väggmonterad TV
Idéer för avskilda allrum, med ett spelrum, flerfärgade väggar och en väggmonterad TV
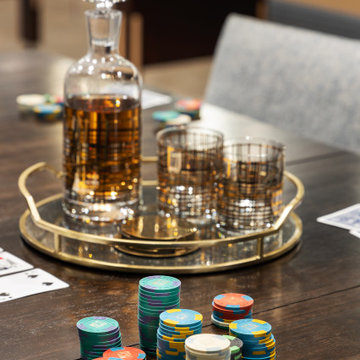
This 4,500 sq ft basement in Long Island is high on luxe, style, and fun. It has a full gym, golf simulator, arcade room, home theater, bar, full bath, storage, and an entry mud area. The palette is tight with a wood tile pattern to define areas and keep the space integrated. We used an open floor plan but still kept each space defined. The golf simulator ceiling is deep blue to simulate the night sky. It works with the room/doors that are integrated into the paneling — on shiplap and blue. We also added lights on the shuffleboard and integrated inset gym mirrors into the shiplap. We integrated ductwork and HVAC into the columns and ceiling, a brass foot rail at the bar, and pop-up chargers and a USB in the theater and the bar. The center arm of the theater seats can be raised for cuddling. LED lights have been added to the stone at the threshold of the arcade, and the games in the arcade are turned on with a light switch.
---
Project designed by Long Island interior design studio Annette Jaffe Interiors. They serve Long Island including the Hamptons, as well as NYC, the tri-state area, and Boca Raton, FL.
For more about Annette Jaffe Interiors, click here:
https://annettejaffeinteriors.com/
To learn more about this project, click here:
https://annettejaffeinteriors.com/basement-entertainment-renovation-long-island/
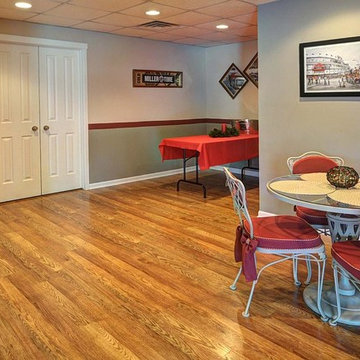
Photo By: Bill Alexander
The Walk Out Lower Level Family Room Has A Sitting Area With Wood Burning Stove, Game Room & Eating Areas And Bar And Features Wood Laminate Floors And A Drop Ceiling With Recessed Lighting
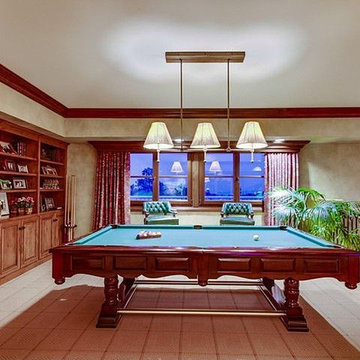
Second floor family room / game room, pool table, card table, sitting area, TV
Inredning av ett klassiskt stort allrum med öppen planlösning, med ett spelrum, flerfärgade väggar, heltäckningsmatta, en standard öppen spis, en spiselkrans i trä och en väggmonterad TV
Inredning av ett klassiskt stort allrum med öppen planlösning, med ett spelrum, flerfärgade väggar, heltäckningsmatta, en standard öppen spis, en spiselkrans i trä och en väggmonterad TV
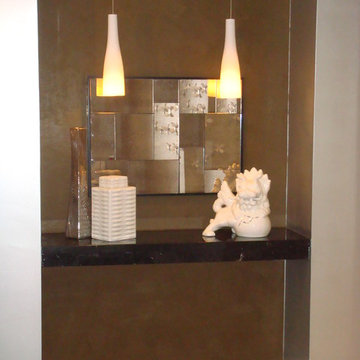
fred@frederickdecor.com
Idéer för stora eklektiska avskilda allrum, med ett spelrum, flerfärgade väggar och en inbyggd mediavägg
Idéer för stora eklektiska avskilda allrum, med ett spelrum, flerfärgade väggar och en inbyggd mediavägg
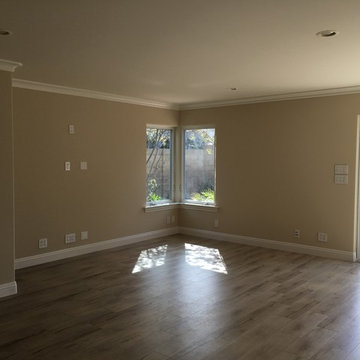
This photos shows a portion of the family room "before" installation of the furnishings, rugs, built-in's and accessories. A custom built-in media wall will cover the entire space to the left of the corner window to the left edge of the photo.
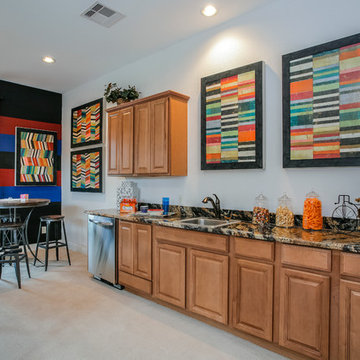
Inspiration för stora klassiska avskilda allrum, med ett spelrum, flerfärgade väggar och heltäckningsmatta
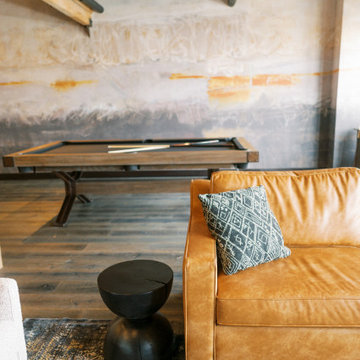
This remodel transformed two condos into one, overcoming access challenges. We designed the space for a seamless transition, adding function with a laundry room, powder room, bar, and entertaining space.
In this modern entertaining space, sophistication meets leisure. A pool table, elegant furniture, and a contemporary fireplace create a refined ambience. The center table and TV contribute to a tastefully designed area.
---Project by Wiles Design Group. Their Cedar Rapids-based design studio serves the entire Midwest, including Iowa City, Dubuque, Davenport, and Waterloo, as well as North Missouri and St. Louis.
For more about Wiles Design Group, see here: https://wilesdesigngroup.com/
To learn more about this project, see here: https://wilesdesigngroup.com/cedar-rapids-condo-remodel
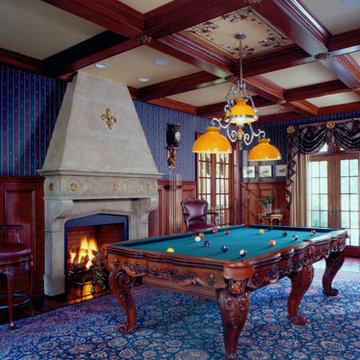
Idéer för att renovera ett mellanstort avskilt allrum, med ett spelrum, flerfärgade väggar, mellanmörkt trägolv, en standard öppen spis, en spiselkrans i gips och brunt golv
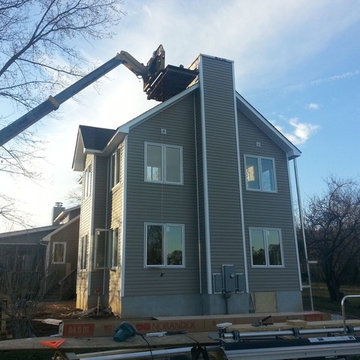
just finishing up those hard to reach places before setting chimney cap. This photo shows where we were able to move electric pole creating a much nicer view to and from home
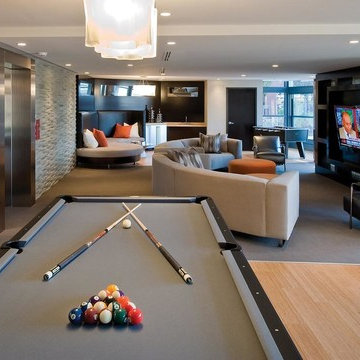
Inredning av ett modernt mellanstort allrum med öppen planlösning, med ett spelrum, flerfärgade väggar, mellanmörkt trägolv och en inbyggd mediavägg
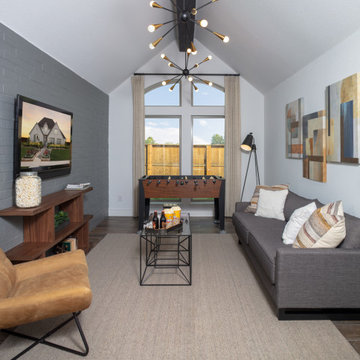
Game room
Inspiration för ett avskilt allrum, med ett spelrum, flerfärgade väggar och en väggmonterad TV
Inspiration för ett avskilt allrum, med ett spelrum, flerfärgade väggar och en väggmonterad TV
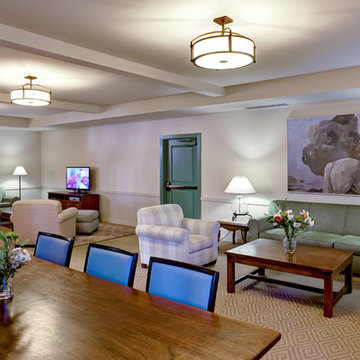
William Short Photography
Idéer för att renovera ett mellanstort vintage avskilt allrum, med flerfärgade väggar, heltäckningsmatta, ett spelrum, en fristående TV och beiget golv
Idéer för att renovera ett mellanstort vintage avskilt allrum, med flerfärgade väggar, heltäckningsmatta, ett spelrum, en fristående TV och beiget golv
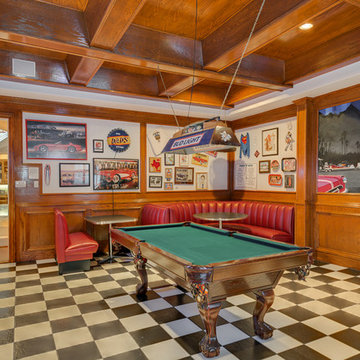
Hunter Coon - True Homes Photography
Inredning av ett klassiskt avskilt allrum, med ett spelrum, flerfärgade väggar och en väggmonterad TV
Inredning av ett klassiskt avskilt allrum, med ett spelrum, flerfärgade väggar och en väggmonterad TV
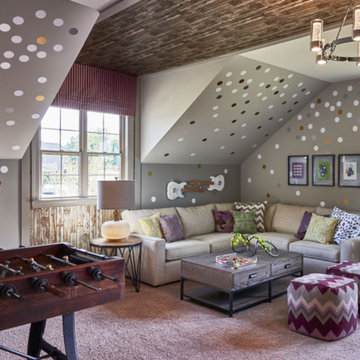
Dustin Peck
Bild på ett stort funkis allrum med öppen planlösning, med ett spelrum, flerfärgade väggar och heltäckningsmatta
Bild på ett stort funkis allrum med öppen planlösning, med ett spelrum, flerfärgade väggar och heltäckningsmatta
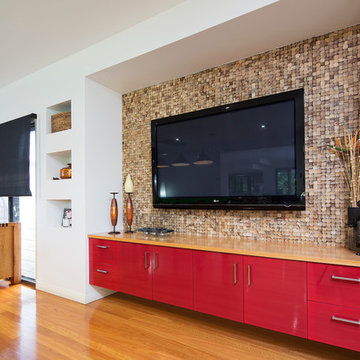
Caco Photography
Exotisk inredning av ett stort allrum med öppen planlösning, med ett spelrum, flerfärgade väggar, mellanmörkt trägolv och en väggmonterad TV
Exotisk inredning av ett stort allrum med öppen planlösning, med ett spelrum, flerfärgade väggar, mellanmörkt trägolv och en väggmonterad TV
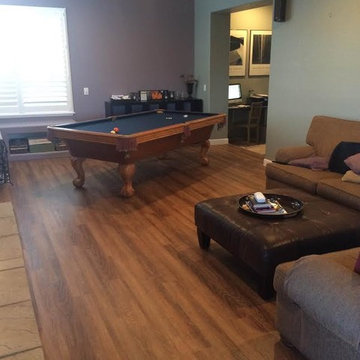
Bethany Meyers
Idéer för ett litet klassiskt avskilt allrum, med ett spelrum, flerfärgade väggar, mellanmörkt trägolv, en standard öppen spis, en spiselkrans i sten och brunt golv
Idéer för ett litet klassiskt avskilt allrum, med ett spelrum, flerfärgade väggar, mellanmörkt trägolv, en standard öppen spis, en spiselkrans i sten och brunt golv
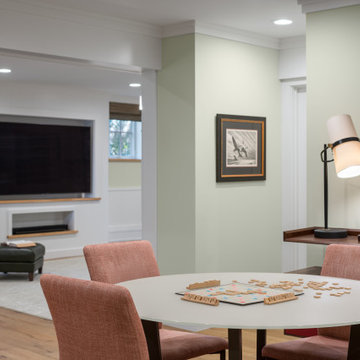
Bild på ett mellanstort funkis allrum med öppen planlösning, med ett spelrum, flerfärgade väggar, mellanmörkt trägolv och en inbyggd mediavägg
290 foton på allrum, med ett spelrum och flerfärgade väggar
7