361 foton på allrum, med ett spelrum och klinkergolv i porslin
Sortera efter:
Budget
Sortera efter:Populärt i dag
101 - 120 av 361 foton
Artikel 1 av 3
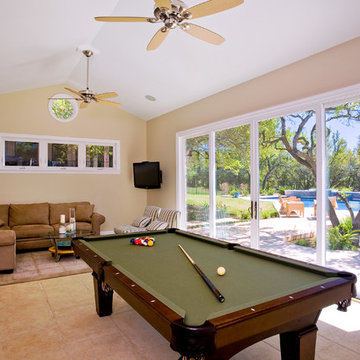
credit Tre Dunham
Idéer för att renovera ett mellanstort vintage avskilt allrum, med ett spelrum, beige väggar, klinkergolv i porslin och en väggmonterad TV
Idéer för att renovera ett mellanstort vintage avskilt allrum, med ett spelrum, beige väggar, klinkergolv i porslin och en väggmonterad TV
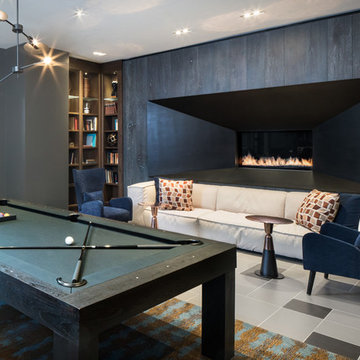
Inredning av ett modernt stort avskilt allrum, med ett spelrum, grå väggar, klinkergolv i porslin, en standard öppen spis, en spiselkrans i trä och grått golv
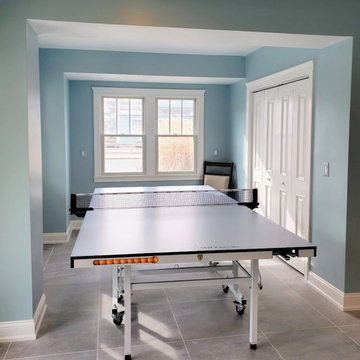
Foto på ett mellanstort maritimt allrum med öppen planlösning, med ett spelrum, blå väggar, klinkergolv i porslin, en väggmonterad TV och beiget golv
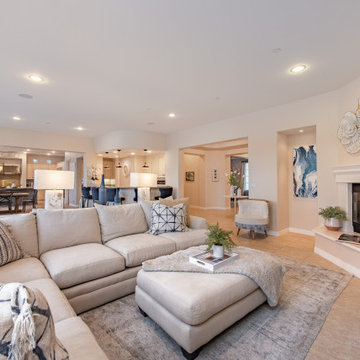
Nestled at the top of the prestigious Enclave neighborhood established in 2006, this privately gated and architecturally rich Hacienda estate lacks nothing. Situated at the end of a cul-de-sac on nearly 4 acres and with approx 5,000 sqft of single story luxurious living, the estate boasts a Cabernet vineyard of 120+/- vines and manicured grounds.
Stroll to the top of what feels like your own private mountain and relax on the Koi pond deck, sink golf balls on the putting green, and soak in the sweeping vistas from the pergola. Stunning views of mountains, farms, cafe lights, an orchard of 43 mature fruit trees, 4 avocado trees, a large self-sustainable vegetable/herb garden and lush lawns. This is the entertainer’s estate you have dreamed of but could never find.
The newer infinity edge saltwater oversized pool/spa features PebbleTek surfaces, a custom waterfall, rock slide, dreamy deck jets, beach entry, and baja shelf –-all strategically positioned to capture the extensive views of the distant mountain ranges (at times snow-capped). A sleek cabana is flanked by Mediterranean columns, vaulted ceilings, stone fireplace & hearth, plus an outdoor spa-like bathroom w/travertine floors, frameless glass walkin shower + dual sinks.
Cook like a pro in the fully equipped outdoor kitchen featuring 3 granite islands consisting of a new built in gas BBQ grill, two outdoor sinks, gas cooktop, fridge, & service island w/patio bar.
Inside you will enjoy your chef’s kitchen with the GE Monogram 6 burner cooktop + grill, GE Mono dual ovens, newer SubZero Built-in Refrigeration system, substantial granite island w/seating, and endless views from all windows. Enjoy the luxury of a Butler’s Pantry plus an oversized walkin pantry, ideal for staying stocked and organized w/everyday essentials + entertainer’s supplies.
Inviting full size granite-clad wet bar is open to family room w/fireplace as well as the kitchen area with eat-in dining. An intentional front Parlor room is utilized as the perfect Piano Lounge, ideal for entertaining guests as they enter or as they enjoy a meal in the adjacent Dining Room. Efficiency at its finest! A mudroom hallway & workhorse laundry rm w/hookups for 2 washer/dryer sets. Dualpane windows, newer AC w/new ductwork, newer paint, plumbed for central vac, and security camera sys.
With plenty of natural light & mountain views, the master bed/bath rivals the amenities of any day spa. Marble clad finishes, include walkin frameless glass shower w/multi-showerheads + bench. Two walkin closets, soaking tub, W/C, and segregated dual sinks w/custom seated vanity. Total of 3 bedrooms in west wing + 2 bedrooms in east wing. Ensuite bathrooms & walkin closets in nearly each bedroom! Floorplan suitable for multi-generational living and/or caretaker quarters. Wheelchair accessible/RV Access + hookups. Park 10+ cars on paver driveway! 4 car direct & finished garage!
Ready for recreation in the comfort of your own home? Built in trampoline, sandpit + playset w/turf. Zoned for Horses w/equestrian trails, hiking in backyard, room for volleyball, basketball, soccer, and more. In addition to the putting green, property is located near Sunset Hills, WoodRanch & Moorpark Country Club Golf Courses. Near Presidential Library, Underwood Farms, beaches & easy FWY access. Ideally located near: 47mi to LAX, 6mi to Westlake Village, 5mi to T.O. Mall. Find peace and tranquility at 5018 Read Rd: Where the outdoor & indoor spaces feel more like a sanctuary and less like the outside world.
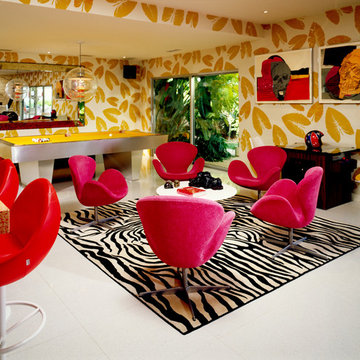
Peter Valli Christiansen Valli
Inredning av ett eklektiskt mellanstort allrum med öppen planlösning, med flerfärgade väggar, klinkergolv i porslin och ett spelrum
Inredning av ett eklektiskt mellanstort allrum med öppen planlösning, med flerfärgade väggar, klinkergolv i porslin och ett spelrum
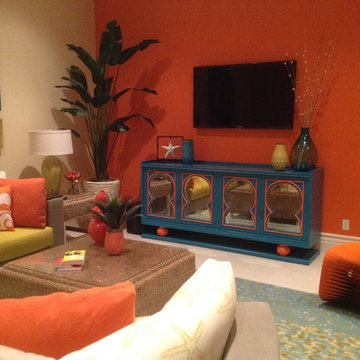
Downstairs Guest Family Room: Vibrant, Colorful, Fun Space for all the Family to enjoy playing games, watching TV or just lounging around
Inredning av ett exotiskt stort allrum med öppen planlösning, med ett spelrum, orange väggar, klinkergolv i porslin, en väggmonterad TV och beiget golv
Inredning av ett exotiskt stort allrum med öppen planlösning, med ett spelrum, orange väggar, klinkergolv i porslin, en väggmonterad TV och beiget golv
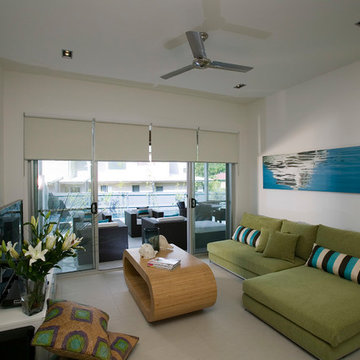
Futari Design
Idéer för mellanstora funkis allrum med öppen planlösning, med ett spelrum, vita väggar, klinkergolv i porslin och en fristående TV
Idéer för mellanstora funkis allrum med öppen planlösning, med ett spelrum, vita väggar, klinkergolv i porslin och en fristående TV
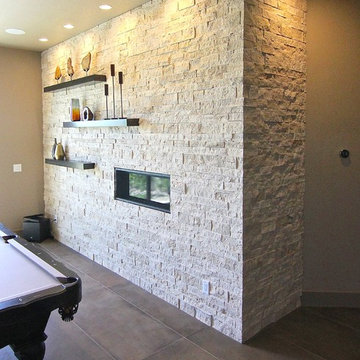
This 5687 sf home was a major renovation including significant modifications to exterior and interior structural components, walls and foundations. Included were the addition of several multi slide exterior doors, windows, new patio cover structure with master deck, climate controlled wine room, master bath steam shower, 4 new gas fireplace appliances and the center piece- a cantilever structural steel staircase with custom wood handrail and treads.
A complete demo down to drywall of all areas was performed excluding only the secondary baths, game room and laundry room where only the existing cabinets were kept and refinished. Some of the interior structural and partition walls were removed. All flooring, counter tops, shower walls, shower pans and tubs were removed and replaced.
New cabinets in kitchen and main bar by Mid Continent. All other cabinetry was custom fabricated and some existing cabinets refinished. Counter tops consist of Quartz, granite and marble. Flooring is porcelain tile and marble throughout. Wall surfaces are porcelain tile, natural stacked stone and custom wood throughout. All drywall surfaces are floated to smooth wall finish. Many electrical upgrades including LED recessed can lighting, LED strip lighting under cabinets and ceiling tray lighting throughout.
The front and rear yard was completely re landscaped including 2 gas fire features in the rear and a built in BBQ. The pool tile and plaster was refinished including all new concrete decking.
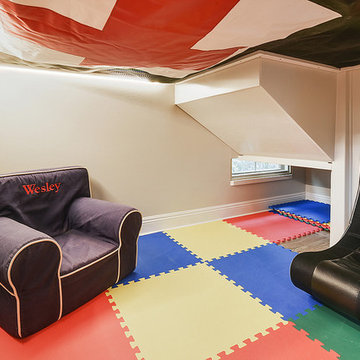
FOTOSOLD
Foto på ett mellanstort vintage avskilt allrum, med ett spelrum, beige väggar, klinkergolv i porslin och en väggmonterad TV
Foto på ett mellanstort vintage avskilt allrum, med ett spelrum, beige väggar, klinkergolv i porslin och en väggmonterad TV
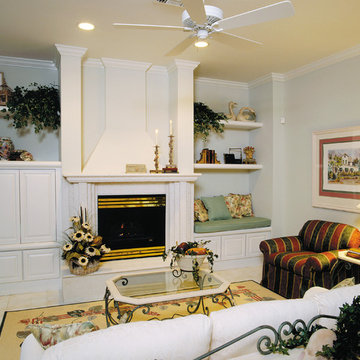
The Sater Design Collection's luxury, traditional home plan "Turnberry Lane" (Plan #6602). http://saterdesign.com/product/turnberry-lane/
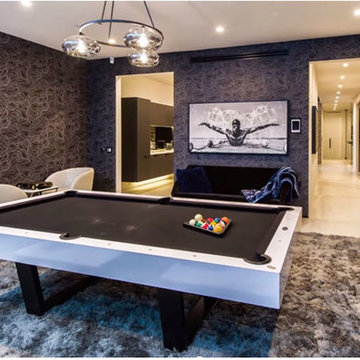
Idéer för att renovera ett stort funkis allrum med öppen planlösning, med ett spelrum, klinkergolv i porslin, en väggmonterad TV, svarta väggar och vitt golv
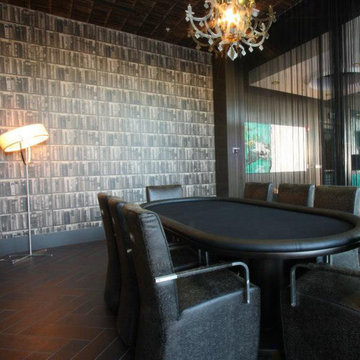
Kyle Wright
Inspiration för ett mellanstort funkis allrum med öppen planlösning, med ett spelrum, bruna väggar och klinkergolv i porslin
Inspiration för ett mellanstort funkis allrum med öppen planlösning, med ett spelrum, bruna väggar och klinkergolv i porslin
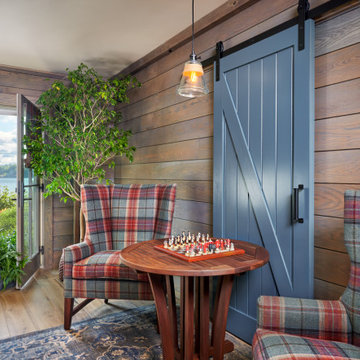
On one side of the "Moose Lodge" TV room is a table and wing chairs that are perfect for a game. The sliding door is decorative to break up the long wall and add interest.
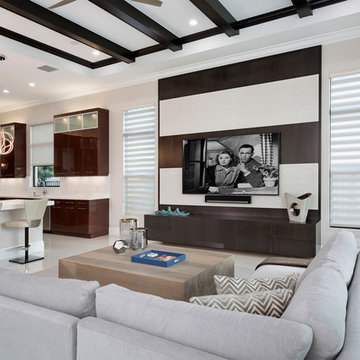
IBI Designs
Idéer för ett mycket stort modernt allrum med öppen planlösning, med ett spelrum, beige väggar, klinkergolv i porslin, en inbyggd mediavägg och beiget golv
Idéer för ett mycket stort modernt allrum med öppen planlösning, med ett spelrum, beige väggar, klinkergolv i porslin, en inbyggd mediavägg och beiget golv
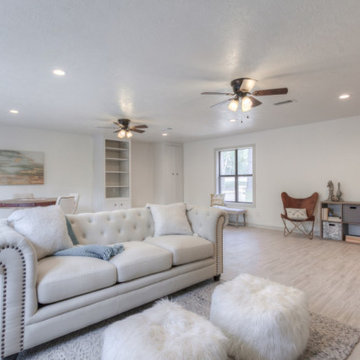
Bild på ett medelhavsstil allrum, med ett spelrum, vita väggar och klinkergolv i porslin
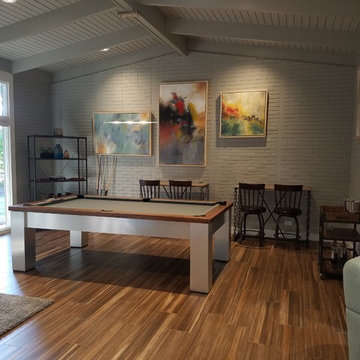
An entry pool table room gives an inviting lift to this Mid-Century Modern home, Custom stainless legged pool table trimmed in solid walnut transitions this home 1950's heritage to today's living!
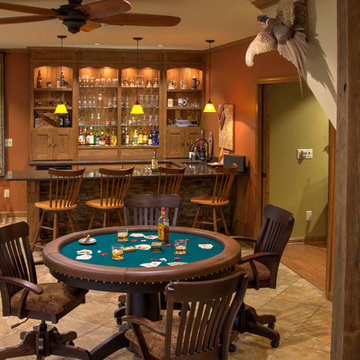
Inredning av ett rustikt stort allrum med öppen planlösning, med ett spelrum, bruna väggar och klinkergolv i porslin
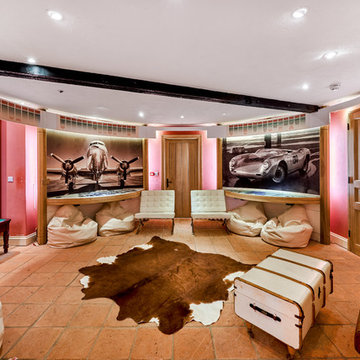
Mark Hardy
Inredning av ett eklektiskt mellanstort avskilt allrum, med ett spelrum, rosa väggar, klinkergolv i porslin och beiget golv
Inredning av ett eklektiskt mellanstort avskilt allrum, med ett spelrum, rosa väggar, klinkergolv i porslin och beiget golv
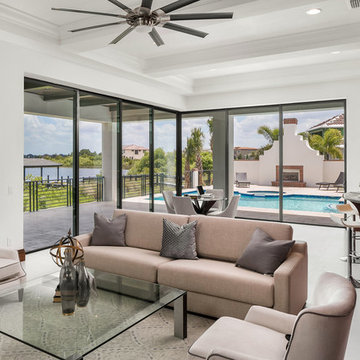
Uneek Photography
Foto på ett stort funkis allrum, med ett spelrum, vita väggar, klinkergolv i porslin, en inbyggd mediavägg och vitt golv
Foto på ett stort funkis allrum, med ett spelrum, vita väggar, klinkergolv i porslin, en inbyggd mediavägg och vitt golv
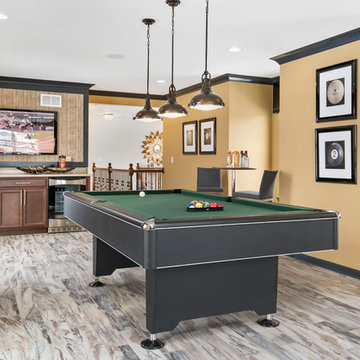
This family bonus room is on the second floor. Light and bright, this casual entertainment space is separate from the formal living area on the first floor.
361 foton på allrum, med ett spelrum och klinkergolv i porslin
6