1 734 foton på allrum, med ett spelrum och mörkt trägolv
Sortera efter:
Budget
Sortera efter:Populärt i dag
41 - 60 av 1 734 foton
Artikel 1 av 3
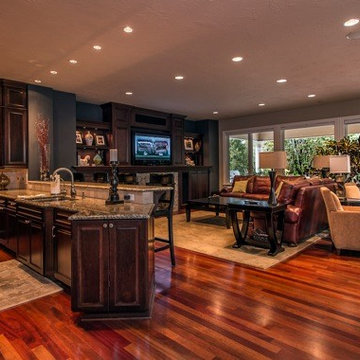
This Floridian inspired home was a custom project we designed with a large wine room in the upstairs. The exterior has a beautiful beige stucco with white trim to offset the color. We have our Signature Stair System with a detailed wrought iron baluster and wood treads.

A full renovation of a dated but expansive family home, including bespoke staircase repositioning, entertainment living and bar, updated pool and spa facilities and surroundings and a repositioning and execution of a new sunken dining room to accommodate a formal sitting room.
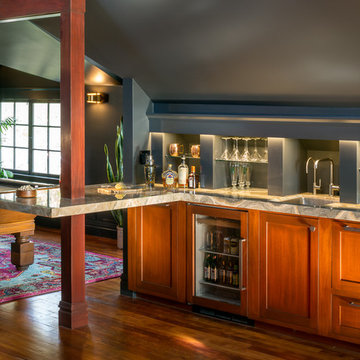
Exempel på ett klassiskt allrum, med ett spelrum, grå väggar, mörkt trägolv och brunt golv
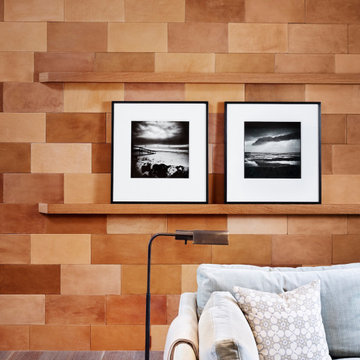
Idéer för mellanstora retro avskilda allrum, med ett spelrum, bruna väggar, mörkt trägolv och brunt golv
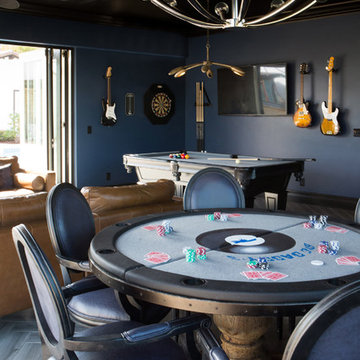
Lori Dennis Interior Design
SoCal Contractor Construction
Erika Bierman Photography
Idéer för stora medelhavsstil allrum, med mörkt trägolv och ett spelrum
Idéer för stora medelhavsstil allrum, med mörkt trägolv och ett spelrum
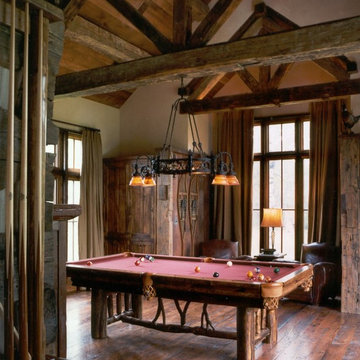
Peace Design Interiors
Inredning av ett rustikt mellanstort allrum med öppen planlösning, med ett spelrum och mörkt trägolv
Inredning av ett rustikt mellanstort allrum med öppen planlösning, med ett spelrum och mörkt trägolv

Custom wall recess built to house restoration hardware shelving units, This contemporary living space houses a full size golf simulator and pool table on the left hand side. The windows above the bar act as a pass through to the lanai. This is the perfect room to host your guests in .
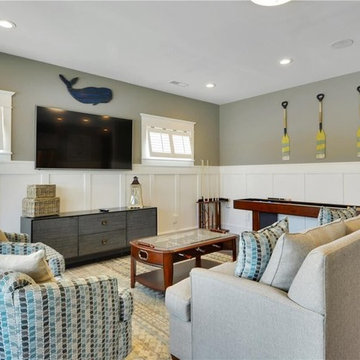
Inspiration för ett mellanstort maritimt avskilt allrum, med ett spelrum, grå väggar, mörkt trägolv och en väggmonterad TV
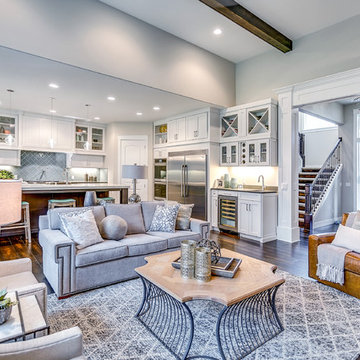
The Aerius - Modern Craftsman in Ridgefield Washington by Cascade West Development Inc.
Upon opening the 8ft tall door and entering the foyer an immediate display of light, color and energy is presented to us in the form of 13ft coffered ceilings, abundant natural lighting and an ornate glass chandelier. Beckoning across the hall an entrance to the Great Room is beset by the Master Suite, the Den, a central stairway to the Upper Level and a passageway to the 4-bay Garage and Guest Bedroom with attached bath. Advancement to the Great Room reveals massive, built-in vertical storage, a vast area for all manner of social interactions and a bountiful showcase of the forest scenery that allows the natural splendor of the outside in. The sleek corner-kitchen is composed with elevated countertops. These additional 4in create the perfect fit for our larger-than-life homeowner and make stooping and drooping a distant memory. The comfortable kitchen creates no spatial divide and easily transitions to the sun-drenched dining nook, complete with overhead coffered-beam ceiling. This trifecta of function, form and flow accommodates all shapes and sizes and allows any number of events to be hosted here. On the rare occasion more room is needed, the sliding glass doors can be opened allowing an out-pour of activity. Almost doubling the square-footage and extending the Great Room into the arboreous locale is sure to guarantee long nights out under the stars.
Cascade West Facebook: https://goo.gl/MCD2U1
Cascade West Website: https://goo.gl/XHm7Un
These photos, like many of ours, were taken by the good people of ExposioHDR - Portland, Or
Exposio Facebook: https://goo.gl/SpSvyo
Exposio Website: https://goo.gl/Cbm8Ya
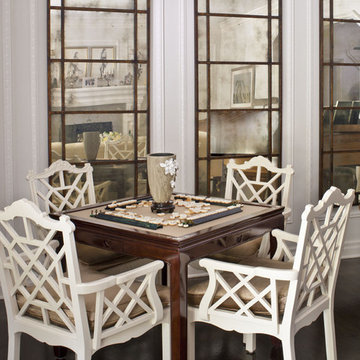
Photo by Grey Crawford
Inredning av ett klassiskt mellanstort allrum, med ett spelrum, grå väggar, mörkt trägolv och brunt golv
Inredning av ett klassiskt mellanstort allrum, med ett spelrum, grå väggar, mörkt trägolv och brunt golv
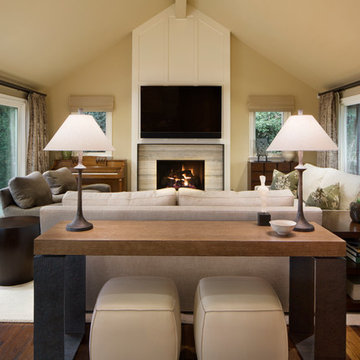
Modern inredning av ett mellanstort allrum med öppen planlösning, med ett spelrum, beige väggar, mörkt trägolv, en standard öppen spis, en spiselkrans i sten, en väggmonterad TV och brunt golv

Top floor is comprised of vastly open multipurpose space and a guest bathroom incorporating a steam shower and inside/outside shower.
This multipurpose room can serve as a tv watching area, game room, entertaining space with hidden bar, and cleverly built in murphy bed that can be opened up for sleep overs.
Recessed TV built-in offers extensive storage hidden in three-dimensional cabinet design. Recessed black out roller shades and ripplefold sheer drapes open or close with a touch of a button, offering blacked out space for evenings or filtered Florida sun during the day. Being a 3rd floor this room offers incredible views of Fort Lauderdale just over the tops of palms lining up the streets.
Color scheme in this room is more vibrant and playful, with floors in Brazilian ipe and fabrics in crème. Cove LED ceiling details carry throughout home.
Photography: Craig Denis
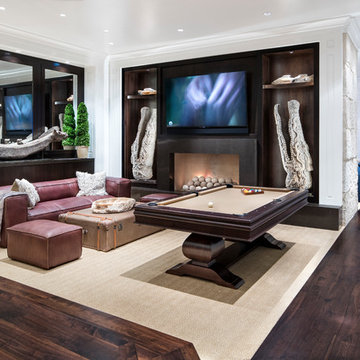
Idéer för att renovera ett stort funkis allrum med öppen planlösning, med ett spelrum, vita väggar, mörkt trägolv, en standard öppen spis, en väggmonterad TV och brunt golv
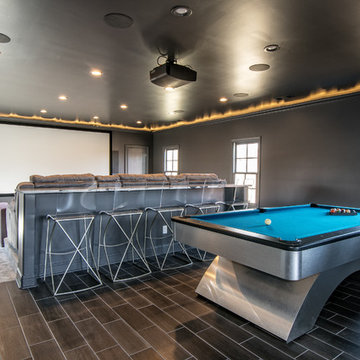
Steve Roberts Photography
Idéer för ett stort modernt allrum med öppen planlösning, med ett spelrum, grå väggar och mörkt trägolv
Idéer för ett stort modernt allrum med öppen planlösning, med ett spelrum, grå väggar och mörkt trägolv
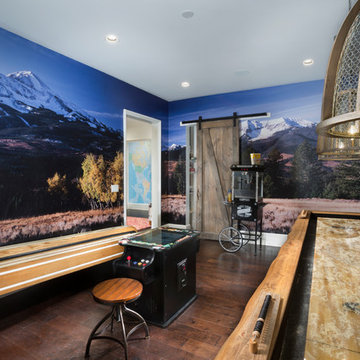
Inredning av ett lantligt avskilt allrum, med ett spelrum och mörkt trägolv
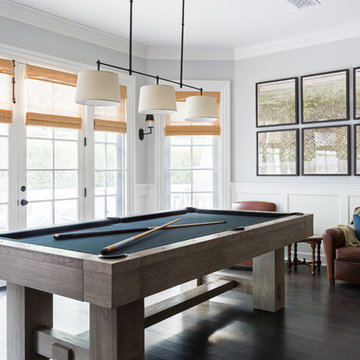
Amy Bartlam
Exempel på ett stort klassiskt allrum med öppen planlösning, med ett spelrum, grå väggar, mörkt trägolv, brunt golv, en standard öppen spis och en spiselkrans i tegelsten
Exempel på ett stort klassiskt allrum med öppen planlösning, med ett spelrum, grå väggar, mörkt trägolv, brunt golv, en standard öppen spis och en spiselkrans i tegelsten
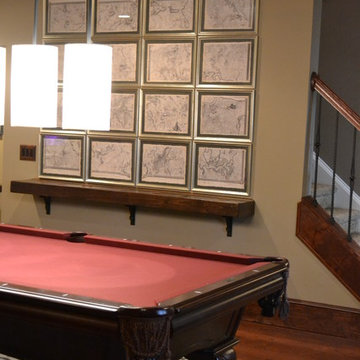
Idéer för att renovera ett mellanstort vintage allrum med öppen planlösning, med ett spelrum, beige väggar, mörkt trägolv och brunt golv
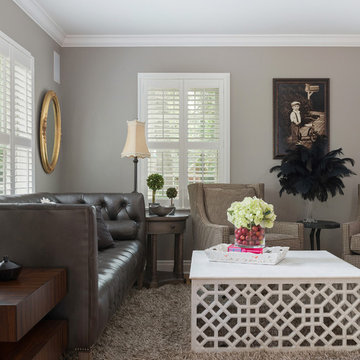
Matthew Harrer Photography
Sherwin Williams, " Requisite Gray" paint
Bild på ett mellanstort eklektiskt avskilt allrum, med ett spelrum, beige väggar och mörkt trägolv
Bild på ett mellanstort eklektiskt avskilt allrum, med ett spelrum, beige väggar och mörkt trägolv

The Aerius - Modern Craftsman in Ridgefield Washington by Cascade West Development Inc.
Upon opening the 8ft tall door and entering the foyer an immediate display of light, color and energy is presented to us in the form of 13ft coffered ceilings, abundant natural lighting and an ornate glass chandelier. Beckoning across the hall an entrance to the Great Room is beset by the Master Suite, the Den, a central stairway to the Upper Level and a passageway to the 4-bay Garage and Guest Bedroom with attached bath. Advancement to the Great Room reveals massive, built-in vertical storage, a vast area for all manner of social interactions and a bountiful showcase of the forest scenery that allows the natural splendor of the outside in. The sleek corner-kitchen is composed with elevated countertops. These additional 4in create the perfect fit for our larger-than-life homeowner and make stooping and drooping a distant memory. The comfortable kitchen creates no spatial divide and easily transitions to the sun-drenched dining nook, complete with overhead coffered-beam ceiling. This trifecta of function, form and flow accommodates all shapes and sizes and allows any number of events to be hosted here. On the rare occasion more room is needed, the sliding glass doors can be opened allowing an out-pour of activity. Almost doubling the square-footage and extending the Great Room into the arboreous locale is sure to guarantee long nights out under the stars.
Cascade West Facebook: https://goo.gl/MCD2U1
Cascade West Website: https://goo.gl/XHm7Un
These photos, like many of ours, were taken by the good people of ExposioHDR - Portland, Or
Exposio Facebook: https://goo.gl/SpSvyo
Exposio Website: https://goo.gl/Cbm8Ya
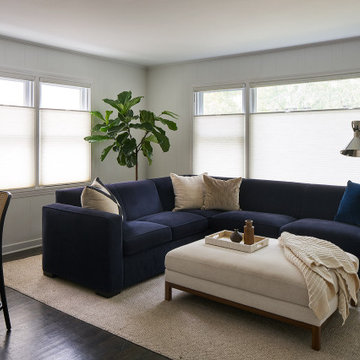
Klassisk inredning av ett mellanstort allrum med öppen planlösning, med ett spelrum, vita väggar, mörkt trägolv, en väggmonterad TV och brunt golv
1 734 foton på allrum, med ett spelrum och mörkt trägolv
3