Allrum
Sortera efter:
Budget
Sortera efter:Populärt i dag
1 - 20 av 478 foton
Artikel 1 av 3

Idéer för att renovera ett stort vintage allrum med öppen planlösning, med ett spelrum, vita väggar, ljust trägolv, en standard öppen spis, en spiselkrans i sten, en väggmonterad TV och beiget golv

Basement finished to include game room, family room, shiplap wall treatment, sliding barn door and matching beam, new staircase, home gym, locker room and bathroom in addition to wine bar area.

Above a newly constructed triple garage, we created a multifunctional space for a family that likes to entertain, but also spend time together watching movies, sports and playing pool.
Having worked with our clients before on a previous project, they gave us free rein to create something they couldn’t have thought of themselves. We planned the space to feel as open as possible, whilst still having individual areas with their own identity and purpose.
As this space was going to be predominantly used for entertaining in the evening or for movie watching, we made the room dark and enveloping using Farrow and Ball Studio Green in dead flat finish, wonderful for absorbing light. We then set about creating a lighting plan that offers multiple options for both ambience and practicality, so no matter what the occasion there was a lighting setting to suit.
The bar, banquette seat and sofa were all bespoke, specifically designed for this space, which allowed us to have the exact size and cover we wanted. We also designed a restroom and shower room, so that in the future should this space become a guest suite, it already has everything you need.
Given that this space was completed just before Christmas, we feel sure it would have been thoroughly enjoyed for entertaining.

A full renovation of a dated but expansive family home, including bespoke staircase repositioning, entertainment living and bar, updated pool and spa facilities and surroundings and a repositioning and execution of a new sunken dining room to accommodate a formal sitting room.
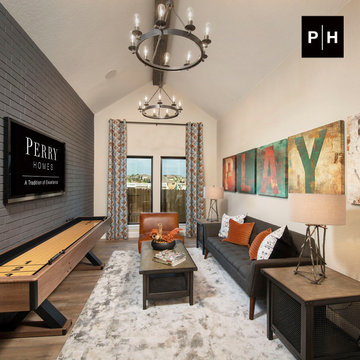
Game room
Inredning av ett avskilt allrum, med ett spelrum, beige väggar och en väggmonterad TV
Inredning av ett avskilt allrum, med ett spelrum, beige väggar och en väggmonterad TV

A full view of the Irish Pub shows the rustic LVT floor, tin ceiling tiles, chevron wainscot, brick veneer walls and venetian plaster paint.
Idéer för stora vintage allrum, med ett spelrum, bruna väggar, mellanmörkt trägolv, en standard öppen spis, en spiselkrans i gips, en väggmonterad TV och brunt golv
Idéer för stora vintage allrum, med ett spelrum, bruna väggar, mellanmörkt trägolv, en standard öppen spis, en spiselkrans i gips, en väggmonterad TV och brunt golv

Idéer för att renovera ett stort maritimt allrum på loftet, med ett spelrum, vita väggar, ljust trägolv och brunt golv

Modern inredning av ett allrum med öppen planlösning, med ett spelrum, flerfärgade väggar, mellanmörkt trägolv och brunt golv

In this room, we've framed the Dedale Vintage mural wallcovering by Coordonne like a piece of artwork. This distinctive choice adds a captivating and artistic focal point to the space, demonstrating that inspiration can take various forms.
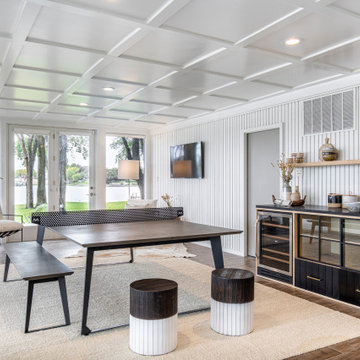
Game room with concrete ping pong table and custom bar overlooking expansive lake views
Bild på ett mellanstort funkis allrum med öppen planlösning, med ett spelrum, vita väggar, en väggmonterad TV och brunt golv
Bild på ett mellanstort funkis allrum med öppen planlösning, med ett spelrum, vita väggar, en väggmonterad TV och brunt golv

Photographer Derrick Godson
Clients brief was to create a modern stylish games room using a predominantly grey colour scheme. I designed a bespoke feature wall for the games room. I created an abstract panelled wall in a contrasting grey colour to add interest and depth to the space. I then specified a pool table with grey felt to enhance the interior scheme.
Contemporary lighting was added. Other items included herringbone floor, made to order interior door with circular detailing and remote controlled custom blinds.
The herringbone floor and statement lighting give this home a modern edge, whilst its use of neutral colours ensures it is inviting and timeless.

Entertainment room with ping pong table.
Exempel på ett mycket stort maritimt allrum med öppen planlösning, med ett spelrum, grå väggar, ljust trägolv, en standard öppen spis, en väggmonterad TV och brunt golv
Exempel på ett mycket stort maritimt allrum med öppen planlösning, med ett spelrum, grå väggar, ljust trägolv, en standard öppen spis, en väggmonterad TV och brunt golv

Club Room with Exposed Wood Beams and Tray Ceiling Details.
Inspiration för stora lantliga avskilda allrum, med ett spelrum och en väggmonterad TV
Inspiration för stora lantliga avskilda allrum, med ett spelrum och en väggmonterad TV
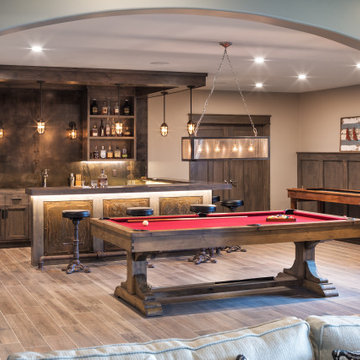
Bild på ett mycket stort rustikt allrum, med grå väggar, mellanmörkt trägolv, brunt golv och ett spelrum
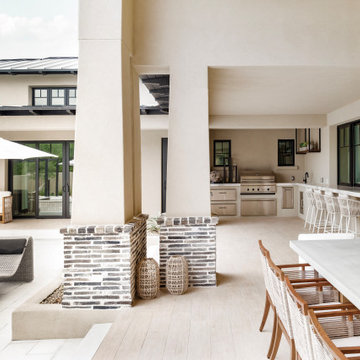
Idéer för ett stort klassiskt allrum med öppen planlösning, med ett spelrum, vita väggar, ljust trägolv, en standard öppen spis, en spiselkrans i sten, en väggmonterad TV och beiget golv
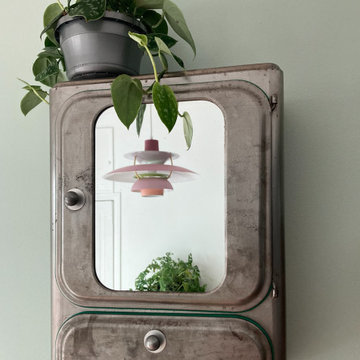
Une belle et grande maison de l’Île Saint Denis, en bord de Seine. Ce qui aura constitué l’un de mes plus gros défis ! Madame aime le pop, le rose, le batik, les 50’s-60’s-70’s, elle est tendre, romantique et tient à quelques références qui ont construit ses souvenirs de maman et d’amoureuse. Monsieur lui, aime le minimalisme, le minéral, l’art déco et les couleurs froides (et le rose aussi quand même!). Tous deux aiment les chats, les plantes, le rock, rire et voyager. Ils sont drôles, accueillants, généreux, (très) patients mais (super) perfectionnistes et parfois difficiles à mettre d’accord ?
Et voilà le résultat : un mix and match de folie, loin de mes codes habituels et du Wabi-sabi pur et dur, mais dans lequel on retrouve l’essence absolue de cette démarche esthétique japonaise : donner leur chance aux objets du passé, respecter les vibrations, les émotions et l’intime conviction, ne pas chercher à copier ou à être « tendance » mais au contraire, ne jamais oublier que nous sommes des êtres uniques qui avons le droit de vivre dans un lieu unique. Que ce lieu est rare et inédit parce que nous l’avons façonné pièce par pièce, objet par objet, motif par motif, accord après accord, à notre image et selon notre cœur. Cette maison de bord de Seine peuplée de trouvailles vintage et d’icônes du design respire la bonne humeur et la complémentarité de ce couple de clients merveilleux qui resteront des amis. Des clients capables de franchir l’Atlantique pour aller chercher des miroirs que je leur ai proposés mais qui, le temps de passer de la conception à la réalisation, sont sold out en France. Des clients capables de passer la journée avec nous sur le chantier, mètre et niveau à la main, pour nous aider à traquer la perfection dans les finitions. Des clients avec qui refaire le monde, dans la quiétude du jardin, un verre à la main, est un pur moment de bonheur. Merci pour votre confiance, votre ténacité et votre ouverture d’esprit. ????
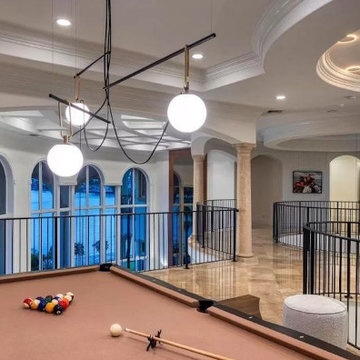
Our "DeTuscanized" Project was a complete transformation. From dark and heavy design to light and inviting style.
Idéer för att renovera ett mellanstort vintage allrum med öppen planlösning, med ett spelrum och vita väggar
Idéer för att renovera ett mellanstort vintage allrum med öppen planlösning, med ett spelrum och vita väggar
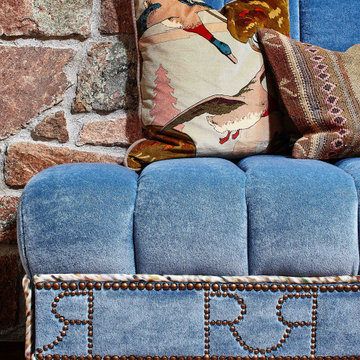
This blue velvet sofa includes a custom "RR" embroidery along the bottom-- referencing the house's history as "Remount Ranch." The pillows perfectly blend together the color of the couch, and the color of the exposed brick walls.
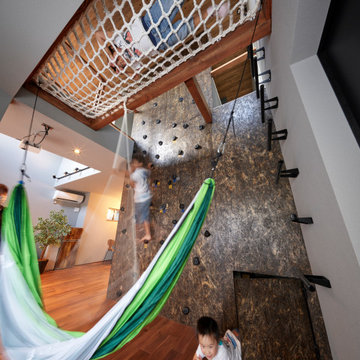
居間に隣接する子供たちの遊び場
Idéer för att renovera ett allrum med öppen planlösning, med ett spelrum, grå väggar, mörkt trägolv och brunt golv
Idéer för att renovera ett allrum med öppen planlösning, med ett spelrum, grå väggar, mörkt trägolv och brunt golv

Inspiration för klassiska allrum med öppen planlösning, med bruna väggar, mellanmörkt trägolv, en standard öppen spis, brunt golv, ett spelrum och en spiselkrans i tegelsten
1