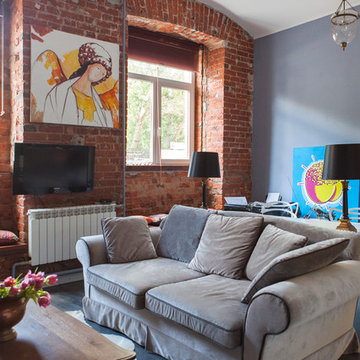781 foton på allrum, med flerfärgade väggar och en väggmonterad TV
Sortera efter:
Budget
Sortera efter:Populärt i dag
1 - 20 av 781 foton
Artikel 1 av 3
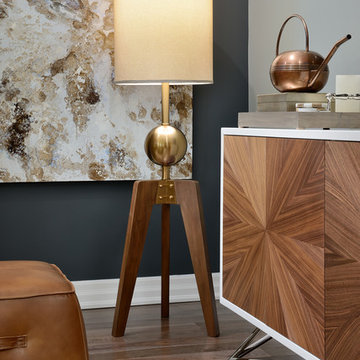
This young busy family wanted a well put together family room that had a sophisticated look and functioned well for their family of four. The colour palette flowed from the existing stone fireplace and adjoining kitchen to the beautiful new well-wearing upholstery, a houndstooth wool area rug, and custom drapery panels. Added depth was given to the walls either side of the fireplace by painting them a deep blue/charcoal. Finally, the decor accessories and wood furniture pieces gave the space a chic finished look.
Project by Richmond Hill interior design firm Lumar Interiors. Also serving Aurora, Newmarket, King City, Markham, Thornhill, Vaughan, York Region, and the Greater Toronto Area.
For more about Lumar Interiors, click here: https://www.lumarinteriors.com/
To learn more about this project, click here: https://www.lumarinteriors.com/portfolio/richmond-hill-project/

This family room was totally redesigned with new shelving and all new furniture. The blue grasscloth added texture and interest. The fabrics are all kid friendly and the rug is an indoor/outdoor rug by Stark. Photo by: Melodie Hayes
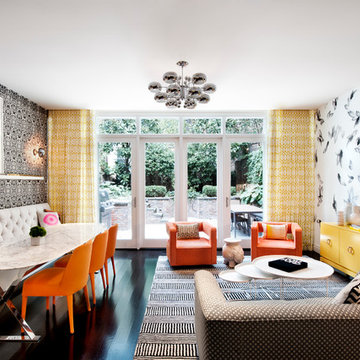
Located in stylish Chelsea, this updated five-floor townhouse incorporates both a bold, modern aesthetic and sophisticated, polished taste. Palettes range from vibrant and playful colors in the family and kids’ spaces to softer, rich tones in the master bedroom and formal dining room. DHD interiors embraced the client’s adventurous taste, incorporating dynamic prints and striking wallpaper into each room, and a stunning floor-to-floor stair runner. Lighting became one of the most crucial elements as well, as ornate vintage fixtures and eye-catching sconces are featured throughout the home.
Photography: Emily Andrews
Architect: Robert Young Architecture
3 Bedrooms / 4,000 Square Feet

This impressive great room features plenty of room to entertain guests. It contains a wall-mounted TV, a ribbon fireplace, two couches and chairs, an area rug and is conveniently connected to the kitchen, sunroom, dining room and other first floor rooms.
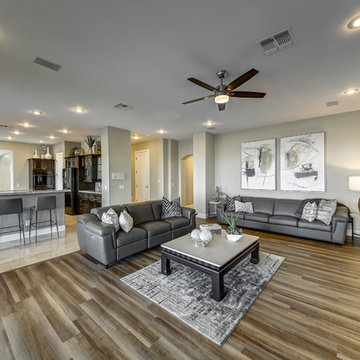
Idéer för mellanstora funkis avskilda allrum, med flerfärgade väggar, mellanmörkt trägolv, en standard öppen spis, en spiselkrans i sten, en väggmonterad TV och brunt golv

The Primo fireplace by Heat & Glo gives the option to hang a TV above the fireplace which is what most homeowners are trying to accomplish. The heat can be vented away from the fireplace and into the room or outside, rather than directly above which would ruin a television.
The fireplace surround is slate laid in a herringbone pattern. Stacked ledger stone was laid in the niches behind custom made floating shelves that were stained to match 2 beautiful framed landscape photos the homeowners already owned.
The fireplace we removed was a standard square gas log fireplace with a drywall surround. We raised the new linear (ribbon) fireplace to be at eye level, when sitting on the family couch, to be a focal point in the room.

Rustik inredning av ett allrum, med flerfärgade väggar, en standard öppen spis, en spiselkrans i sten och en väggmonterad TV
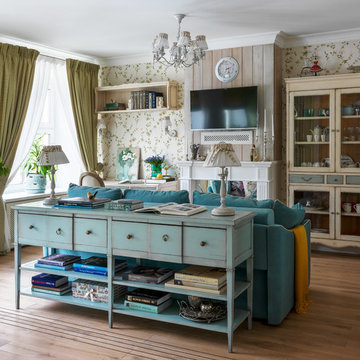
Inspiration för klassiska allrum med öppen planlösning, med en standard öppen spis, en väggmonterad TV, flerfärgade väggar och ljust trägolv

Andrew Pogue Photography
Bild på ett stort funkis allrum med öppen planlösning, med klinkergolv i keramik, en bred öppen spis, en spiselkrans i metall, en väggmonterad TV, flerfärgade väggar och grått golv
Bild på ett stort funkis allrum med öppen planlösning, med klinkergolv i keramik, en bred öppen spis, en spiselkrans i metall, en väggmonterad TV, flerfärgade väggar och grått golv

Photo - Jessica Glynn Photography
Klassisk inredning av ett mellanstort avskilt allrum, med en standard öppen spis, en väggmonterad TV, flerfärgade väggar, ljust trägolv, en spiselkrans i sten och beiget golv
Klassisk inredning av ett mellanstort avskilt allrum, med en standard öppen spis, en väggmonterad TV, flerfärgade väggar, ljust trägolv, en spiselkrans i sten och beiget golv

Michael Stadler - Stadler Studio
Bild på ett stort industriellt allrum med öppen planlösning, med ett spelrum, mellanmörkt trägolv, en väggmonterad TV och flerfärgade väggar
Bild på ett stort industriellt allrum med öppen planlösning, med ett spelrum, mellanmörkt trägolv, en väggmonterad TV och flerfärgade väggar

Rustic home stone detail, vaulted ceilings, exposed beams, fireplace and mantel, double doors, and custom chandelier.
Exempel på ett mycket stort rustikt allrum med öppen planlösning, med flerfärgade väggar, mörkt trägolv, en standard öppen spis, en spiselkrans i sten, en väggmonterad TV och flerfärgat golv
Exempel på ett mycket stort rustikt allrum med öppen planlösning, med flerfärgade väggar, mörkt trägolv, en standard öppen spis, en spiselkrans i sten, en väggmonterad TV och flerfärgat golv

Upstairs Family Room. Photography by Tim Gibbons.
Bild på ett vintage allrum, med flerfärgade väggar, mörkt trägolv, brunt golv, ett spelrum och en väggmonterad TV
Bild på ett vintage allrum, med flerfärgade väggar, mörkt trägolv, brunt golv, ett spelrum och en väggmonterad TV

Klassisk inredning av ett stort allrum med öppen planlösning, med mörkt trägolv, flerfärgade väggar, en standard öppen spis, en spiselkrans i gips och en väggmonterad TV
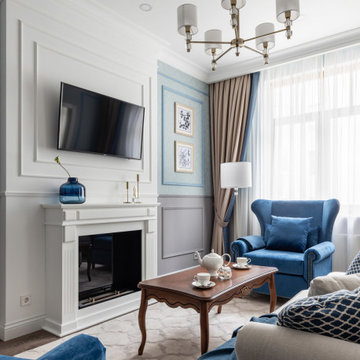
Фотограф: Максим Максимов, maxiimov@ya.ru
Inspiration för klassiska allrum, med flerfärgade väggar, en standard öppen spis och en väggmonterad TV
Inspiration för klassiska allrum, med flerfärgade väggar, en standard öppen spis och en väggmonterad TV
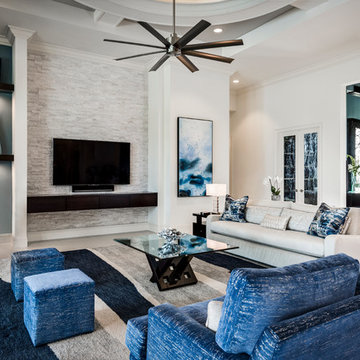
Jenifer Davison, Interior Designer
Amber Frederiksen, Photographer
Bild på ett mellanstort vintage allrum med öppen planlösning, med flerfärgade väggar, klinkergolv i porslin och en väggmonterad TV
Bild på ett mellanstort vintage allrum med öppen planlösning, med flerfärgade väggar, klinkergolv i porslin och en väggmonterad TV
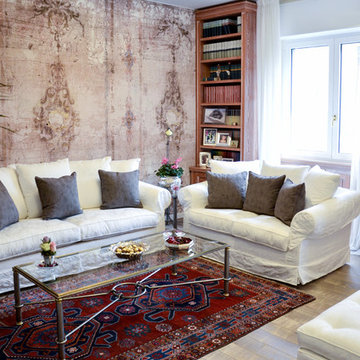
Foto di Annalisa Carli
Exempel på ett mellanstort klassiskt allrum med öppen planlösning, med ljust trägolv, en väggmonterad TV, flerfärgade väggar och beiget golv
Exempel på ett mellanstort klassiskt allrum med öppen planlösning, med ljust trägolv, en väggmonterad TV, flerfärgade väggar och beiget golv
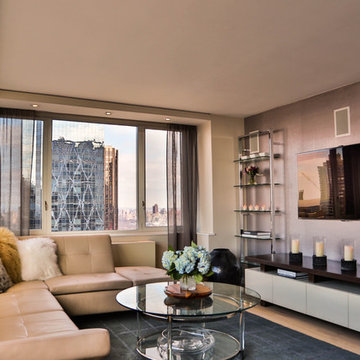
Idéer för mellanstora funkis allrum med öppen planlösning, med en väggmonterad TV, ljust trägolv och flerfärgade väggar

Idéer för att renovera ett funkis allrum med öppen planlösning, med flerfärgade väggar, ljust trägolv, en standard öppen spis, en spiselkrans i trä, en väggmonterad TV och brunt golv
781 foton på allrum, med flerfärgade väggar och en väggmonterad TV
1
