473 foton på allrum, med flerfärgade väggar och ljust trägolv
Sortera efter:
Budget
Sortera efter:Populärt i dag
101 - 120 av 473 foton
Artikel 1 av 3
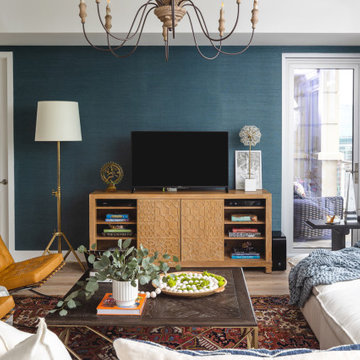
This Mid-Century Modern renovation features a light palette with a bold accent wall and custom barn door. Our Atlanta studio added new furniture and changed the flooring as well. All the cabinetry and countertops in the kitchen are new. The art and accessories in the home are collectibles from traveling, like brass statues of an Indian goddess, printed rugs, and art.
---
Project designed by Atlanta interior design firm, VRA Interiors. They serve the entire Atlanta metropolitan area including Buckhead, Dunwoody, Sandy Springs, Cobb County, and North Fulton County.
For more about VRA Interior Design, click here: https://www.vrainteriors.com/
To learn more about this project, click here:
https://www.vrainteriors.com/portfolio/atlanta-mid-century-modern-condo-interior/
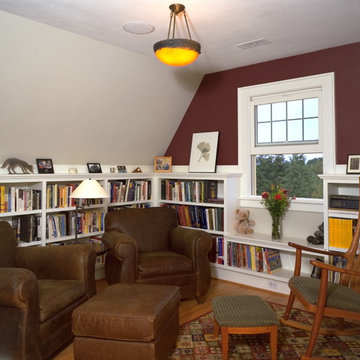
This small library is at the top of the stairs and provides space of the family to gather for story time. Photo copyright Lani Doely.
Idéer för små vintage avskilda allrum, med ett bibliotek, flerfärgade väggar och ljust trägolv
Idéer för små vintage avskilda allrum, med ett bibliotek, flerfärgade väggar och ljust trägolv
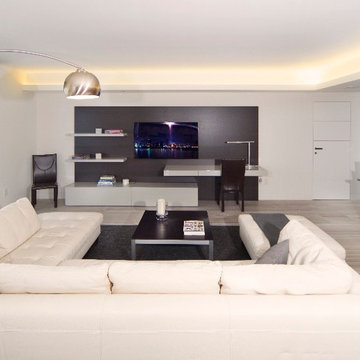
Exempel på ett stort modernt allrum med öppen planlösning, med flerfärgade väggar, ljust trägolv och en väggmonterad TV
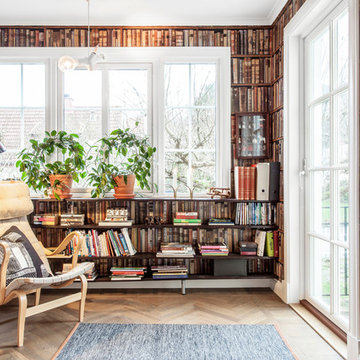
Anders Bergstedt
Inspiration för ett litet vintage avskilt allrum, med ett bibliotek, flerfärgade väggar, ljust trägolv och brunt golv
Inspiration för ett litet vintage avskilt allrum, med ett bibliotek, flerfärgade väggar, ljust trägolv och brunt golv
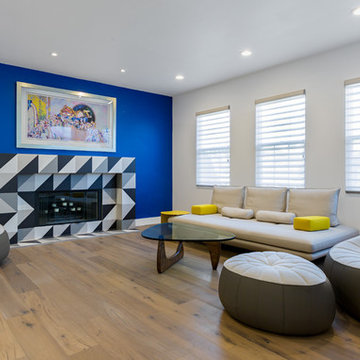
CHIBI MOKU
Idéer för ett mellanstort modernt allrum med öppen planlösning, med ljust trägolv, en standard öppen spis, en spiselkrans i trä, en inbyggd mediavägg och flerfärgade väggar
Idéer för ett mellanstort modernt allrum med öppen planlösning, med ljust trägolv, en standard öppen spis, en spiselkrans i trä, en inbyggd mediavägg och flerfärgade väggar
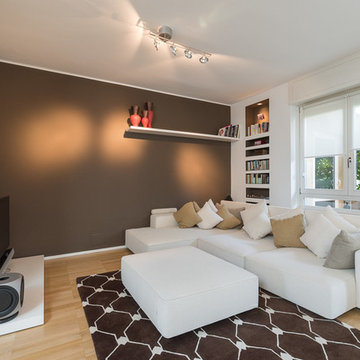
Darragh Hehir
Inredning av ett modernt mellanstort allrum med öppen planlösning, med flerfärgade väggar, ljust trägolv och en fristående TV
Inredning av ett modernt mellanstort allrum med öppen planlösning, med flerfärgade väggar, ljust trägolv och en fristående TV
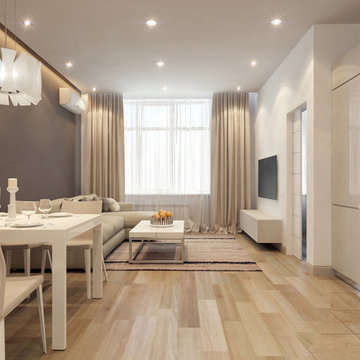
Idéer för ett litet modernt allrum med öppen planlösning, med flerfärgade väggar, ljust trägolv och en väggmonterad TV
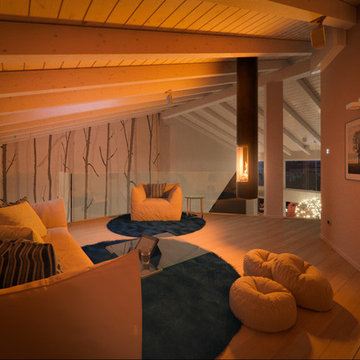
Foto di Simone Marulli
Foto på ett mellanstort funkis allrum med öppen planlösning, med flerfärgade väggar, ljust trägolv och en hängande öppen spis
Foto på ett mellanstort funkis allrum med öppen planlösning, med flerfärgade väggar, ljust trägolv och en hängande öppen spis
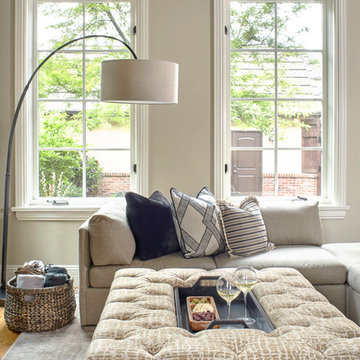
This vignette of the sunken living room shows the subtle textures and patterns chosen to give this space more depth.
Photo by Susie Brenner Photography

Bild på ett mellanstort maritimt allrum, med en hemmabar, flerfärgade väggar, ljust trägolv, en dubbelsidig öppen spis, en spiselkrans i sten, en väggmonterad TV och beiget golv
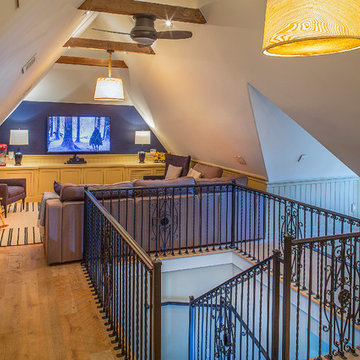
Attic family room
Rick Ueda, photographer
Inspiration för ett mellanstort vintage avskilt allrum, med flerfärgade väggar, ljust trägolv, en bred öppen spis, en väggmonterad TV och beiget golv
Inspiration för ett mellanstort vintage avskilt allrum, med flerfärgade väggar, ljust trägolv, en bred öppen spis, en väggmonterad TV och beiget golv
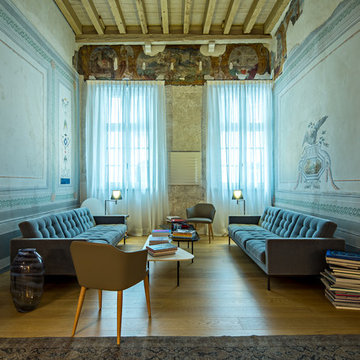
Idéer för ett stort modernt avskilt allrum, med flerfärgade väggar och ljust trägolv
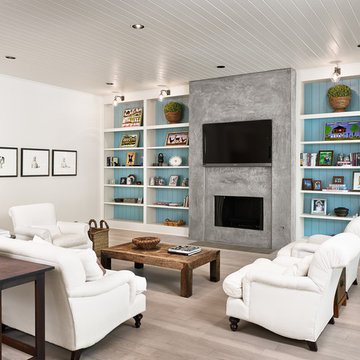
Foto på ett lantligt allrum, med ljust trägolv, en bred öppen spis, en spiselkrans i betong, en väggmonterad TV och flerfärgade väggar
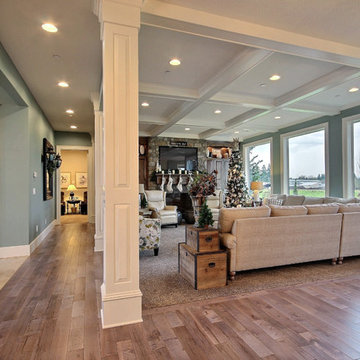
Party Palace - Custom Ranch on Acreage in Ridgefield Washington by Cascade West Development Inc.
This family is very involved with their church and hosts community events weekly; so the need to access the kitchen, seating areas, dining and entryways with 100+ guests present was imperative. This prompted us and the homeowner to create extra square footage around these amenities. The kitchen also received the double island treatment. Allowing guests to be hosted at one of the larger islands (capable of seating 5-6) while hors d'oeuvres and refreshments can be prepared on the smaller more centrally located island, helped these happy hosts to staff and plan events accordingly. Placement of these rooms relative to each other in the floor plan was also key to keeping all of the excitement happening in one place, making regular events easy to monitor, easy to maintain and relatively easy to clean-up. Some other important features that made this house a party-palace were a hidden butler's pantry, multiple wetbars and prep spaces, sectional seating inside and out, and double dining nooks (formal and informal).
Cascade West Facebook: https://goo.gl/MCD2U1
Cascade West Website: https://goo.gl/XHm7Un
These photos, like many of ours, were taken by the good people of ExposioHDR - Portland, Or
Exposio Facebook: https://goo.gl/SpSvyo
Exposio Website: https://goo.gl/Cbm8Ya
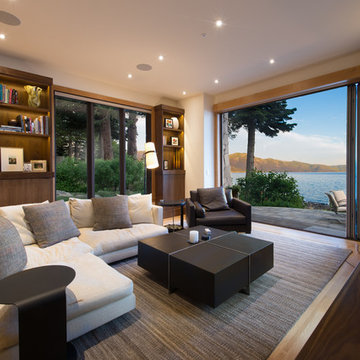
Jon M. Photography www.jonm.photo
Idéer för ett mycket stort klassiskt allrum med öppen planlösning, med ett bibliotek, flerfärgade väggar, ljust trägolv, en standard öppen spis, en spiselkrans i sten och en väggmonterad TV
Idéer för ett mycket stort klassiskt allrum med öppen planlösning, med ett bibliotek, flerfärgade väggar, ljust trägolv, en standard öppen spis, en spiselkrans i sten och en väggmonterad TV
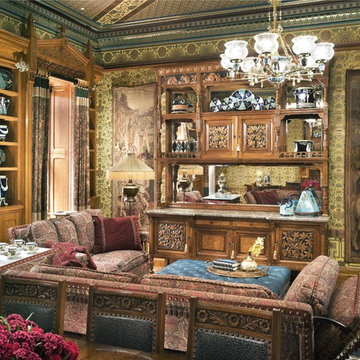
Durston Saylor
Idéer för stora vintage avskilda allrum, med flerfärgade väggar och ljust trägolv
Idéer för stora vintage avskilda allrum, med flerfärgade väggar och ljust trägolv
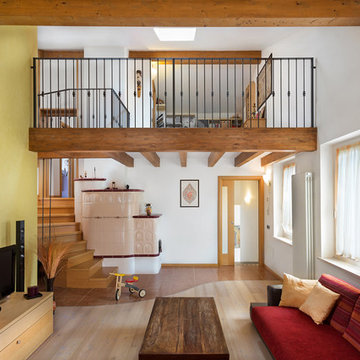
Foto på ett mellanstort medelhavsstil allrum med öppen planlösning, med flerfärgade väggar, ljust trägolv, en fristående TV och beiget golv
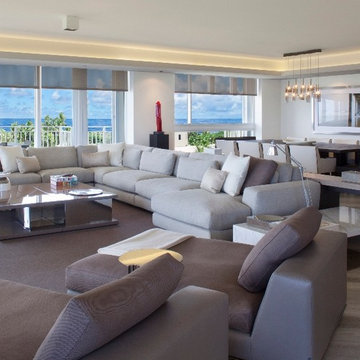
Inspiration för ett stort funkis allrum på loftet, med flerfärgade väggar, ljust trägolv och en fristående TV
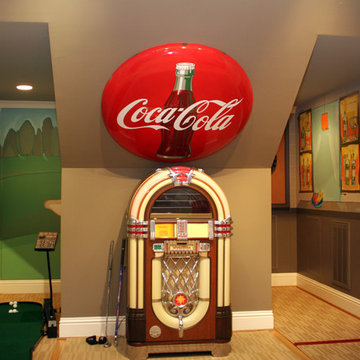
Tim Mazzaferro Photography
Idéer för ett mellanstort modernt avskilt allrum, med ett spelrum, ljust trägolv och flerfärgade väggar
Idéer för ett mellanstort modernt avskilt allrum, med ett spelrum, ljust trägolv och flerfärgade väggar
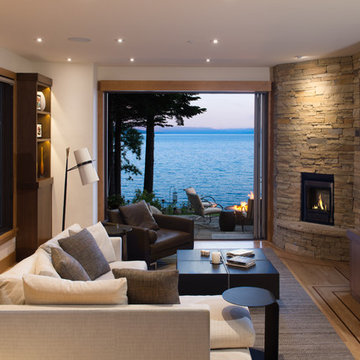
Jon M. Photography www.jonm.photo
Idéer för mycket stora funkis allrum med öppen planlösning, med ett bibliotek, flerfärgade väggar, ljust trägolv, en standard öppen spis, en spiselkrans i sten och en väggmonterad TV
Idéer för mycket stora funkis allrum med öppen planlösning, med ett bibliotek, flerfärgade väggar, ljust trägolv, en standard öppen spis, en spiselkrans i sten och en väggmonterad TV
473 foton på allrum, med flerfärgade väggar och ljust trägolv
6