1 904 foton på allrum, med flerfärgat golv och rött golv
Sortera efter:
Budget
Sortera efter:Populärt i dag
81 - 100 av 1 904 foton
Artikel 1 av 3

This Aspen retreat boasts both grandeur and intimacy. By combining the warmth of cozy textures and warm tones with the natural exterior inspiration of the Colorado Rockies, this home brings new life to the majestic mountains.

Idéer för mellanstora lantliga allrum med öppen planlösning, med vita väggar, ljust trägolv, en standard öppen spis, en spiselkrans i tegelsten, en väggmonterad TV och flerfärgat golv
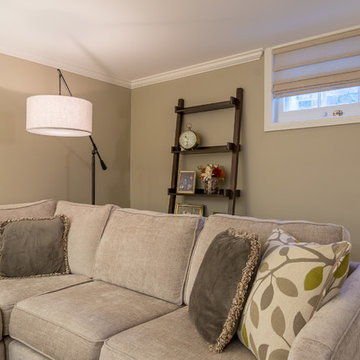
Beau Meyer Photography
Inredning av ett klassiskt mellanstort avskilt allrum, med bruna väggar, heltäckningsmatta och flerfärgat golv
Inredning av ett klassiskt mellanstort avskilt allrum, med bruna väggar, heltäckningsmatta och flerfärgat golv
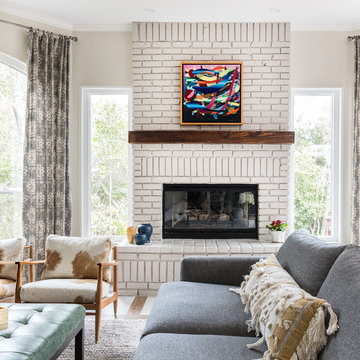
This family room virtually sits outdoors and is surrounded with light. we kept materials light as well. Custom mid century hide on hair covered armcharis surround a green tufted leather ottoman that centers the room.
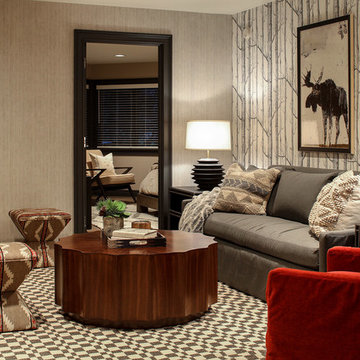
Bild på ett rustikt allrum, med flerfärgade väggar, heltäckningsmatta och flerfärgat golv
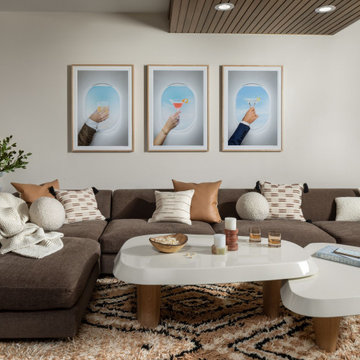
In transforming their Aspen retreat, our clients sought a departure from typical mountain decor. With an eclectic aesthetic, we lightened walls and refreshed furnishings, creating a stylish and cosmopolitan yet family-friendly and down-to-earth haven.
---Joe McGuire Design is an Aspen and Boulder interior design firm bringing a uniquely holistic approach to home interiors since 2005.
For more about Joe McGuire Design, see here: https://www.joemcguiredesign.com/
To learn more about this project, see here:
https://www.joemcguiredesign.com/earthy-mountain-modern

Exempel på ett stort rustikt allrum med öppen planlösning, med grå väggar, heltäckningsmatta, en standard öppen spis, en spiselkrans i sten, flerfärgat golv och ett spelrum

Reading Nook next to Fireplace with built in display shelves and bench
Idéer för ett mellanstort klassiskt allrum, med ett bibliotek, korkgolv, en standard öppen spis, en spiselkrans i tegelsten och flerfärgat golv
Idéer för ett mellanstort klassiskt allrum, med ett bibliotek, korkgolv, en standard öppen spis, en spiselkrans i tegelsten och flerfärgat golv

Idéer för mellanstora rustika avskilda allrum, med beige väggar, klinkergolv i terrakotta, en standard öppen spis, en spiselkrans i tegelsten och rött golv
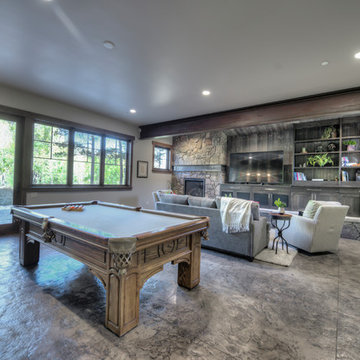
Cozy family room with large patio.
Idéer för att renovera ett stort vintage allrum med öppen planlösning, med ett spelrum, betonggolv, en hängande öppen spis, en spiselkrans i sten, en fristående TV och flerfärgat golv
Idéer för att renovera ett stort vintage allrum med öppen planlösning, med ett spelrum, betonggolv, en hängande öppen spis, en spiselkrans i sten, en fristående TV och flerfärgat golv

Jason Miller, Pixelate, LTD
Klassisk inredning av ett mellanstort allrum, med bruna väggar, heltäckningsmatta och flerfärgat golv
Klassisk inredning av ett mellanstort allrum, med bruna väggar, heltäckningsmatta och flerfärgat golv
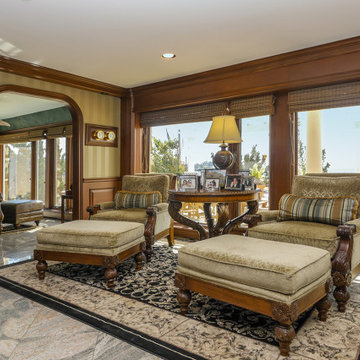
Handsome family den with new picture and casement windows we installed.
Windows with water view from Renewal by Andersen New Jersey
Exempel på ett mellanstort avskilt allrum, med flerfärgade väggar, marmorgolv och flerfärgat golv
Exempel på ett mellanstort avskilt allrum, med flerfärgade väggar, marmorgolv och flerfärgat golv
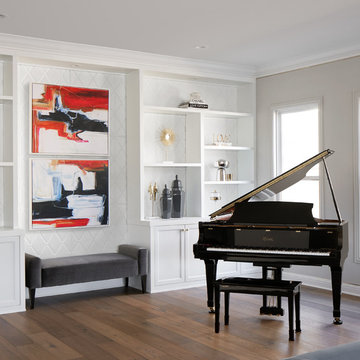
Classic custom-made snowy white contemporary style display bookcase with 3D exceptional wallcovering background. Molding and brass trims are added to the space to create an elegant architectural design to this well balanced family room.
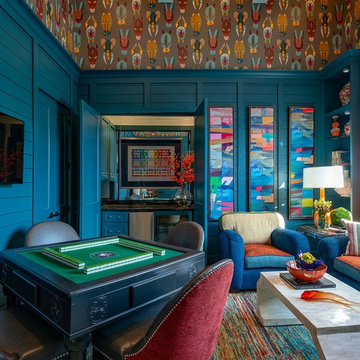
Inspiration för ett vintage avskilt allrum, med en hemmabar, blå väggar och flerfärgat golv
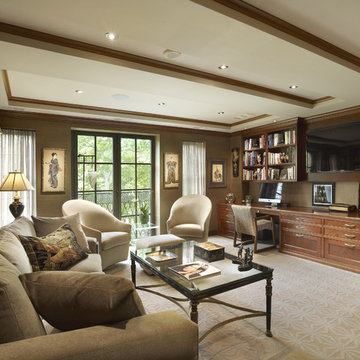
Photography: Barry Halkin,
Builder: Cherokee Construction,
Interiors: Sue Goldstein Rubel
Bild på ett stort vintage avskilt allrum, med ett bibliotek, gröna väggar, heltäckningsmatta, en väggmonterad TV och flerfärgat golv
Bild på ett stort vintage avskilt allrum, med ett bibliotek, gröna väggar, heltäckningsmatta, en väggmonterad TV och flerfärgat golv

FineCraft Contractors, Inc.
Harrison Design
Idéer för små funkis allrum på loftet, med en hemmabar, beige väggar, skiffergolv, en väggmonterad TV och flerfärgat golv
Idéer för små funkis allrum på loftet, med en hemmabar, beige väggar, skiffergolv, en väggmonterad TV och flerfärgat golv
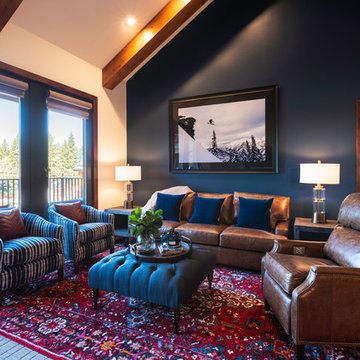
Open great room with navy blue and merlot color palette.
Photography by Brad Scott Visuals.
Idéer för att renovera ett mellanstort rustikt allrum med öppen planlösning, med blå väggar, heltäckningsmatta, en standard öppen spis, en spiselkrans i sten, en väggmonterad TV och flerfärgat golv
Idéer för att renovera ett mellanstort rustikt allrum med öppen planlösning, med blå väggar, heltäckningsmatta, en standard öppen spis, en spiselkrans i sten, en väggmonterad TV och flerfärgat golv
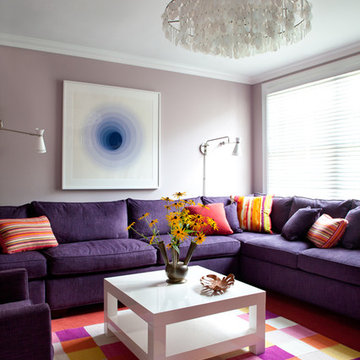
Exempel på ett mellanstort eklektiskt avskilt allrum, med rosa väggar, heltäckningsmatta och rött golv
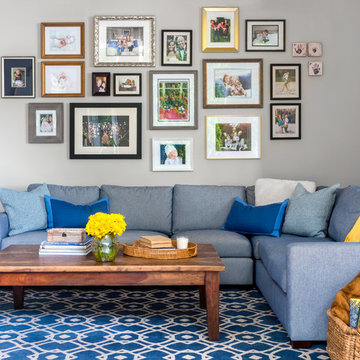
WE Studio Photography
Inspiration för ett mellanstort vintage allrum med öppen planlösning, med grå väggar, heltäckningsmatta och flerfärgat golv
Inspiration för ett mellanstort vintage allrum med öppen planlösning, med grå väggar, heltäckningsmatta och flerfärgat golv

This neutral toned family room is part of an open great room that includes a large kitchen & a breakfast/dining area. The space is done in a Transitional style that puts a Contemporary twist on the Traditional rustic French Normandy Tudor. The family room has a fireplace with stone surround and a wall mounted TV over top. Two large beige couches face each other on a brown, white & beige geometric rug. The exposed dark wood ceiling beams match the hardwood flooring and the walls are light gray with white French windows.
Architect: T.J. Costello - Hierarchy Architecture + Design, PLLC
Photographer: Russell Pratt
1 904 foton på allrum, med flerfärgat golv och rött golv
5