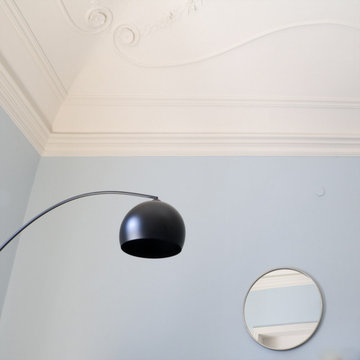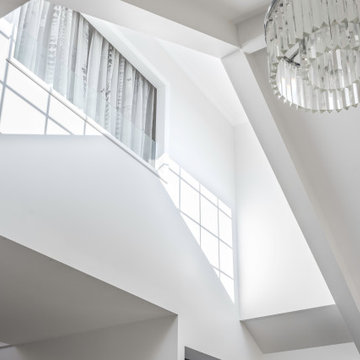71 foton på allrum, med flerfärgat golv
Sortera efter:
Budget
Sortera efter:Populärt i dag
21 - 40 av 71 foton
Artikel 1 av 3
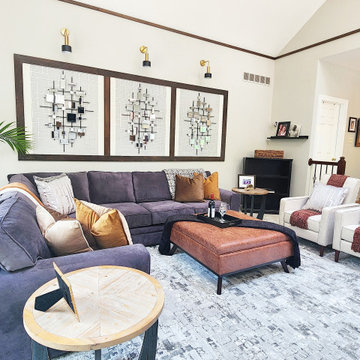
Idéer för att renovera ett mellanstort vintage allrum med öppen planlösning, med ett bibliotek, beige väggar, heltäckningsmatta, en standard öppen spis, en spiselkrans i tegelsten, en väggmonterad TV och flerfärgat golv
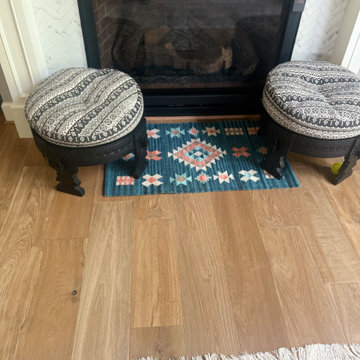
Sandal Oak Hardwood – The Ventura Hardwood Flooring Collection is contemporary and designed to look gently aged and weathered, while still being durable and stain resistant. Hallmark’s 2mm slice-cut style, combined with a wire brushed texture applied by hand, offers a truly natural look for contemporary living.
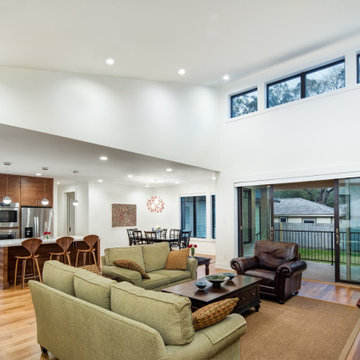
Open Concept with Clerestory Windows & Gliding Patio Doors
Idéer för mellanstora funkis allrum med öppen planlösning, med vita väggar, ljust trägolv, en fristående TV och flerfärgat golv
Idéer för mellanstora funkis allrum med öppen planlösning, med vita väggar, ljust trägolv, en fristående TV och flerfärgat golv
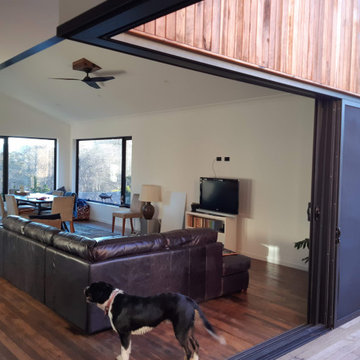
This contemporary Duplex Home in Canberra was designed by Smart SIPs and used our SIPs Wall Panels to help achieve a 9-star energy rating. Recycled Timber, Recycled Bricks and Standing Seam Colorbond materials add to the charm of the home.
The home design incorporated Triple Glazed Windows, Solar Panels on the roof, Heat pumps to heat the water, and Herschel Electric Infrared Heaters to heat the home.
This Solar Passive all-electric home is not connected to the gas supply, thereby reducing the energy use and carbon footprint throughout the home's life.
Providing homeowners with low running costs and a warm, comfortable home throughout the year.
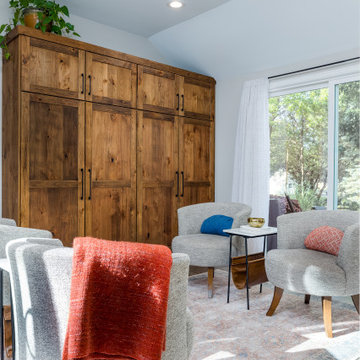
A little breezeway between the garage entry, back entry, and kitchen. These clients wanted a conversation area for lots of guests but still open and functional.
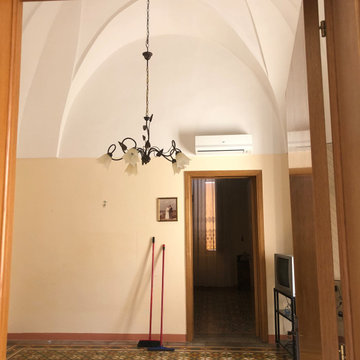
L’impianto planimetrico preesistente presentava una serie di criticità dovute all’assenza di spazi di distribuzione (le stanze erano collocate l’una di seguito all’altra) e poca luce naturale.
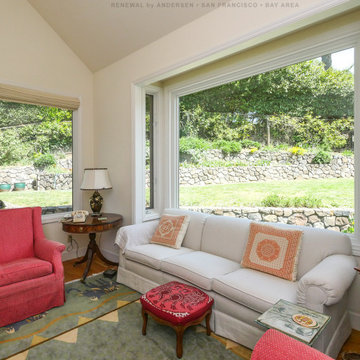
Beautiful den with all new windows we installed. With classic decor and colorful red accents, the cozy room looks amazing with large new picture windows and small casement windows creating a bump out style bay window. Get started replacing your home windows now with Renewal by Andersen of San Francisco, serving the whole Bay Area.
. . . . . . . . . .
Find out more about replacing your home windows -- Contact Us Today! 844-245-2799
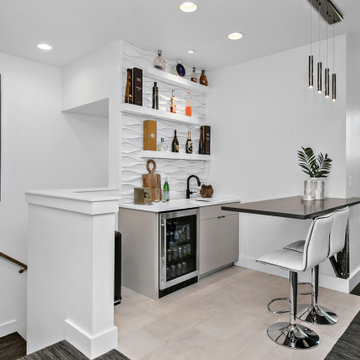
This multi-use room serves as a versatile space that merges work, play, and relaxation seamlessly. At one end, a sleek and functional office area features a modern desk with a glossy top, accompanied by an executive-style chair and two visitor chairs, positioned neatly beside a tall window that invites natural light. Opposite the desk, a wall-mounted monitor provides a focal point for work or entertainment.
Central to the room, a professional poker table, surrounded by comfortable chairs, hints at leisure and social gatherings. This area is illuminated by a series of recessed lights, which add warmth and visibility to the gaming space.
Adjacent to the poker area, a sophisticated wet bar boasts an integrated wine fridge, making it perfect for entertaining guests. The bar is complemented by contemporary shelving that displays a selection of spirits and decorative items, alongside chic bar stools that invite casual seating.
The room's design is characterized by a neutral palette, crisp white walls, and rich, dark flooring that offers a contrast, enhancing the modern and clean aesthetic. Strategically placed art pieces add a touch of personality, while the overall organization ensures that each section of the room maintains its distinct purpose without sacrificing cohesiveness or style.
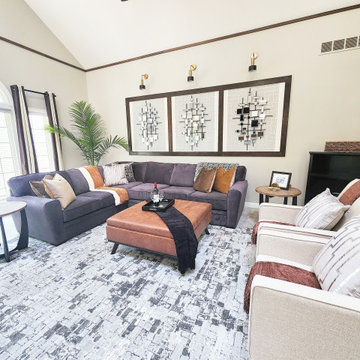
Bild på ett mellanstort vintage allrum med öppen planlösning, med ett bibliotek, beige väggar, heltäckningsmatta, en standard öppen spis, en spiselkrans i tegelsten, en väggmonterad TV och flerfärgat golv
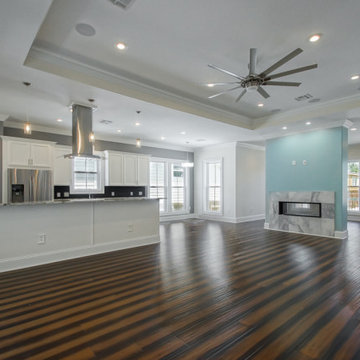
Open space/ kitchen, family room, and breakfast nook area
Foto på ett vintage allrum med öppen planlösning, med beige väggar, bambugolv, en dubbelsidig öppen spis, en spiselkrans i sten och flerfärgat golv
Foto på ett vintage allrum med öppen planlösning, med beige väggar, bambugolv, en dubbelsidig öppen spis, en spiselkrans i sten och flerfärgat golv
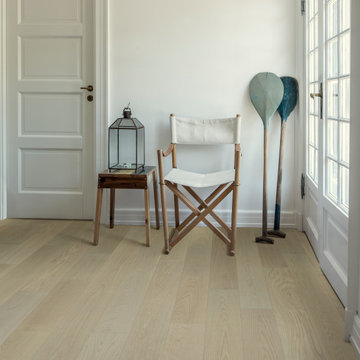
Fair Oak – The Serenity Collection offers a clean grade of uplifting tones & hues that compliment any interior, from classic & traditional to modern & minimal. The perfect selection where peace and style, merge.
Fair Oak is a CLEANPLUS Grade, meaning planks have limited pronounced color, variation and contrast.
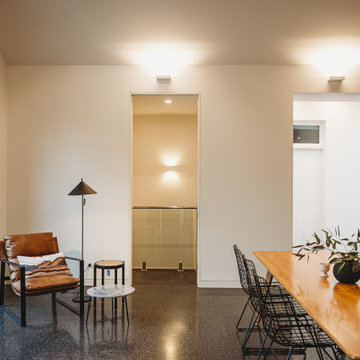
Tea House Family Space
Inspiration för ett stort funkis allrum med öppen planlösning, med en hemmabar, vita väggar, betonggolv och flerfärgat golv
Inspiration för ett stort funkis allrum med öppen planlösning, med en hemmabar, vita väggar, betonggolv och flerfärgat golv
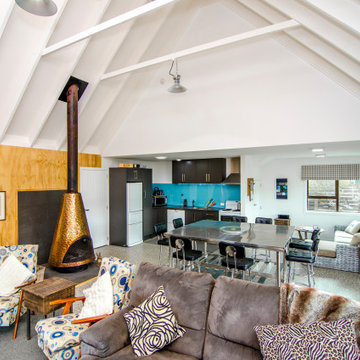
Original 1970s coastal bach, cottage. Original copper fire. We removed the old mezzanine floor and built in a new internal staircase to access a new bedroom above the kitchen. Open plan living and large cavity sliding door from living area to Master Bedroom, feature wall, wardrobe, ensuite behind.
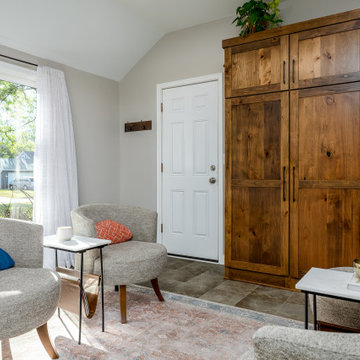
A little breezeway between the garage entry, back entry, and kitchen. These clients wanted a conversation area for lots of guests but still open and functional.
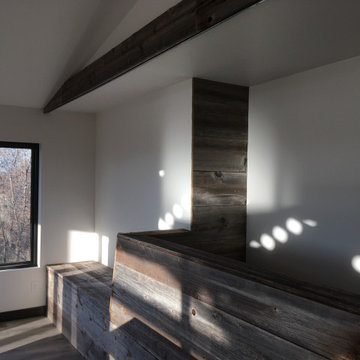
built-in seat and closet space over the top of staircase below
Foto på ett litet rustikt allrum med öppen planlösning, med flerfärgade väggar, linoleumgolv och flerfärgat golv
Foto på ett litet rustikt allrum med öppen planlösning, med flerfärgade väggar, linoleumgolv och flerfärgat golv
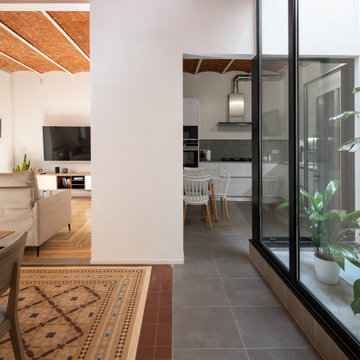
Idéer för ett mellanstort medelhavsstil allrum med öppen planlösning, med vita väggar, klinkergolv i keramik, en väggmonterad TV och flerfärgat golv
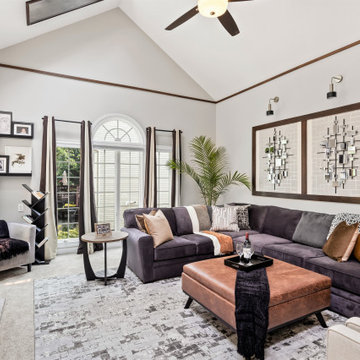
Inspiration för mellanstora klassiska allrum med öppen planlösning, med ett bibliotek, beige väggar, heltäckningsmatta, en standard öppen spis, en spiselkrans i tegelsten, en väggmonterad TV och flerfärgat golv
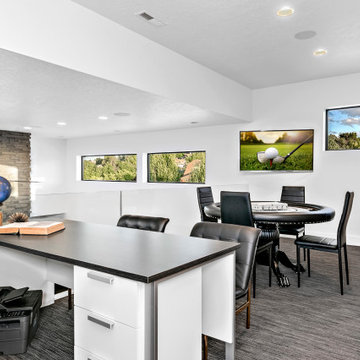
This multi-use room serves as a versatile space that merges work, play, and relaxation seamlessly. At one end, a sleek and functional office area features a modern desk with a glossy top, accompanied by an executive-style chair and two visitor chairs, positioned neatly beside a tall window that invites natural light. Opposite the desk, a wall-mounted monitor provides a focal point for work or entertainment.
Central to the room, a professional poker table, surrounded by comfortable chairs, hints at leisure and social gatherings. This area is illuminated by a series of recessed lights, which add warmth and visibility to the gaming space.
Adjacent to the poker area, a sophisticated wet bar boasts an integrated wine fridge, making it perfect for entertaining guests. The bar is complemented by contemporary shelving that displays a selection of spirits and decorative items, alongside chic bar stools that invite casual seating.
The room's design is characterized by a neutral palette, crisp white walls, and rich, dark flooring that offers a contrast, enhancing the modern and clean aesthetic. Strategically placed art pieces add a touch of personality, while the overall organization ensures that each section of the room maintains its distinct purpose without sacrificing cohesiveness or style.
71 foton på allrum, med flerfärgat golv
2
