629 foton på allrum, med flerfärgat golv
Sortera efter:
Budget
Sortera efter:Populärt i dag
61 - 80 av 629 foton
Artikel 1 av 3
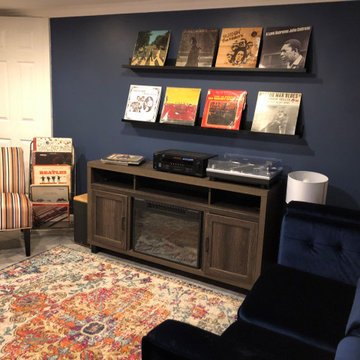
Before we were hired, this basement space was empty and not utilized. Our clients desired an area that felt grown up and they desperately wanted to claim their space. We created a fun hang out space where they could enjoy music, warm up with a new fireplace, and have a drink while the kids were sleeping or catching a movie upstairs.
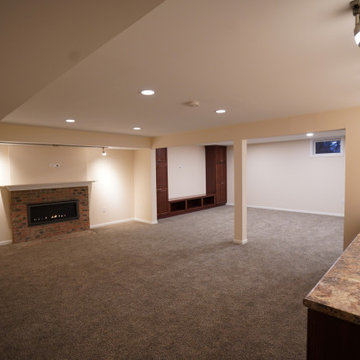
Family room in finished lower level with fireplace, dimmable can lights, track lights, and long countertop workspace.
Inspiration för mellanstora klassiska allrum med öppen planlösning, med beige väggar, heltäckningsmatta, en bred öppen spis, en spiselkrans i tegelsten, en väggmonterad TV och flerfärgat golv
Inspiration för mellanstora klassiska allrum med öppen planlösning, med beige väggar, heltäckningsmatta, en bred öppen spis, en spiselkrans i tegelsten, en väggmonterad TV och flerfärgat golv
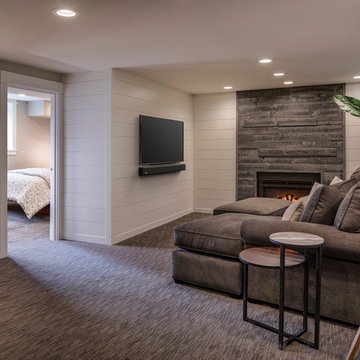
Exempel på ett mellanstort klassiskt avskilt allrum, med vita väggar, heltäckningsmatta, en standard öppen spis, en spiselkrans i trä, en väggmonterad TV och flerfärgat golv

World Renowned Architecture Firm Fratantoni Design created this beautiful home! They design home plans for families all over the world in any size and style. They also have in-house Interior Designer Firm Fratantoni Interior Designers and world class Luxury Home Building Firm Fratantoni Luxury Estates! Hire one or all three companies to design and build and or remodel your home!
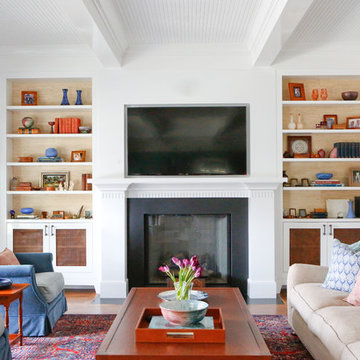
Klassisk inredning av ett mellanstort avskilt allrum, med vita väggar, heltäckningsmatta, en standard öppen spis, en spiselkrans i gips, en inbyggd mediavägg och flerfärgat golv
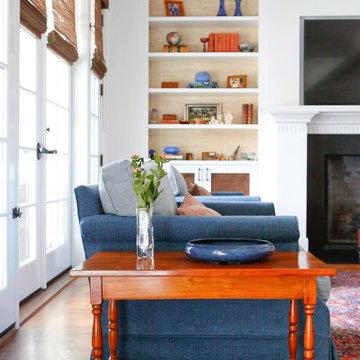
Foto på ett mellanstort vintage avskilt allrum, med vita väggar, heltäckningsmatta, en standard öppen spis, en spiselkrans i gips, en inbyggd mediavägg och flerfärgat golv
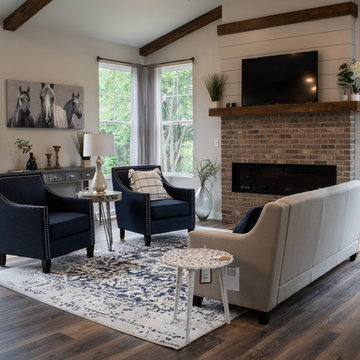
This home features an open concept layout with great room, kitchen and dining room all connected in one space. Easily walk-out to the patio.
Inspiration för stora lantliga allrum med öppen planlösning, med grå väggar, vinylgolv, en bred öppen spis, en spiselkrans i tegelsten, en inbyggd mediavägg och flerfärgat golv
Inspiration för stora lantliga allrum med öppen planlösning, med grå väggar, vinylgolv, en bred öppen spis, en spiselkrans i tegelsten, en inbyggd mediavägg och flerfärgat golv
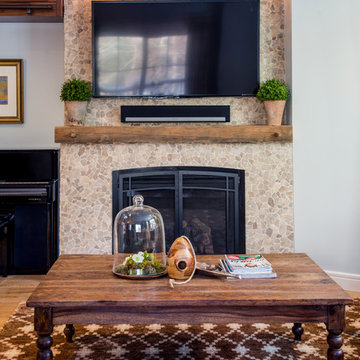
Gerry Hall
Idéer för att renovera ett mellanstort rustikt allrum med öppen planlösning, med blå väggar, heltäckningsmatta, en standard öppen spis, en spiselkrans i sten, en väggmonterad TV och flerfärgat golv
Idéer för att renovera ett mellanstort rustikt allrum med öppen planlösning, med blå väggar, heltäckningsmatta, en standard öppen spis, en spiselkrans i sten, en väggmonterad TV och flerfärgat golv
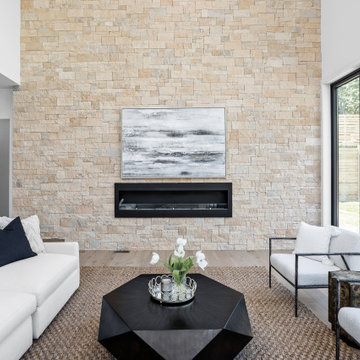
Beautiful family room with over 20 foot ceilings, stacked limestone fireplace wall with hanging ethanol fireplace, engineered hardwood white oak flooring, bifolding doors, and tons of natural light.
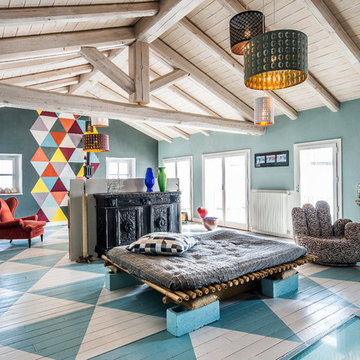
Ph: Paolo Allasia
Idéer för att renovera ett eklektiskt allrum, med flerfärgade väggar, målat trägolv, en öppen vedspis, flerfärgat golv och ett bibliotek
Idéer för att renovera ett eklektiskt allrum, med flerfärgade väggar, målat trägolv, en öppen vedspis, flerfärgat golv och ett bibliotek

This neutral toned family room is part of an open great room that includes a large kitchen & a breakfast/dining area. The space is done in a Transitional style that puts a Contemporary twist on the Traditional rustic French Normandy Tudor. The family room has a fireplace with stone surround and a wall mounted TV over top. Two large beige couches face each other on a brown, white & beige geometric rug. The exposed dark wood ceiling beams match the hardwood flooring and the walls are light gray with white French windows.
Architect: T.J. Costello - Hierarchy Architecture + Design, PLLC
Photographer: Russell Pratt
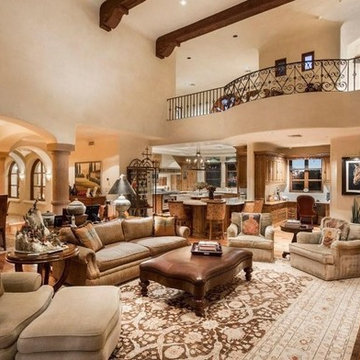
World Renowned Luxury Home Builder Fratantoni Luxury Estates built these beautiful Living Rooms!! They build homes for families all over the country in any size and style. They also have in-house Architecture Firm Fratantoni Design and world-class interior designer Firm Fratantoni Interior Designers! Hire one or all three companies to design, build and or remodel your home!
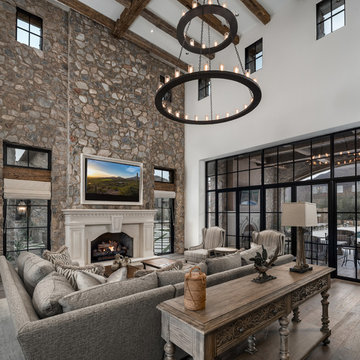
World Renowned Architecture Firm Fratantoni Design created this beautiful home! They design home plans for families all over the world in any size and style. They also have in-house Interior Designer Firm Fratantoni Interior Designers and world class Luxury Home Building Firm Fratantoni Luxury Estates! Hire one or all three companies to design and build and or remodel your home!
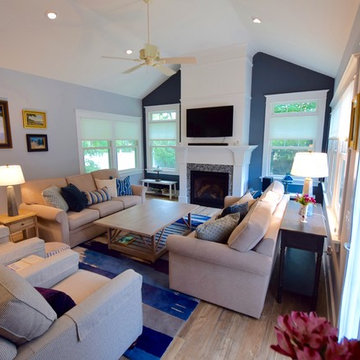
Family room extension with cathedral ceilings, gas fireplace on the accent wall, wood look porcelain floors and a single hinged french door leading to the patio. The custom wood mantle and surround that runs to the ceiling adds a dramatic effect.
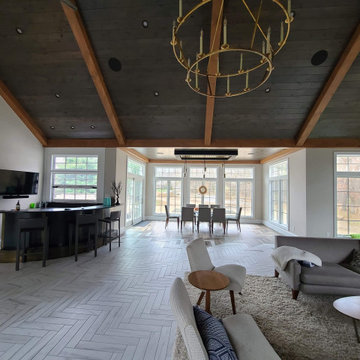
A large multipurpose room great for entertaining or chilling with the family. This space includes a built-in pizza oven, bar, fireplace and grill.
Bild på ett mycket stort funkis avskilt allrum, med en hemmabar, vita väggar, klinkergolv i keramik, en standard öppen spis, en spiselkrans i tegelsten, en väggmonterad TV och flerfärgat golv
Bild på ett mycket stort funkis avskilt allrum, med en hemmabar, vita väggar, klinkergolv i keramik, en standard öppen spis, en spiselkrans i tegelsten, en väggmonterad TV och flerfärgat golv
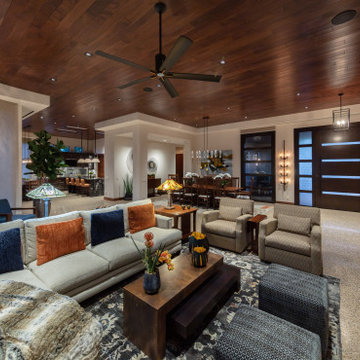
Great room with open floor plan in Craftmen modern decor with terrazzo flooring. Custom made sectional with chaise, swivel chairs and botanicals.
Idéer för att renovera ett stort amerikanskt allrum med öppen planlösning, med beige väggar, marmorgolv, en standard öppen spis, en spiselkrans i sten, en inbyggd mediavägg och flerfärgat golv
Idéer för att renovera ett stort amerikanskt allrum med öppen planlösning, med beige väggar, marmorgolv, en standard öppen spis, en spiselkrans i sten, en inbyggd mediavägg och flerfärgat golv
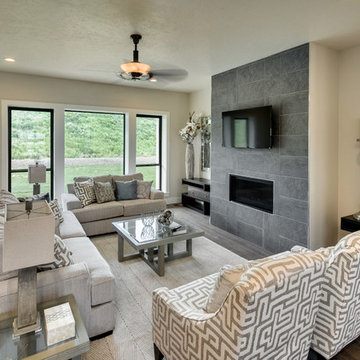
Idéer för ett mellanstort modernt allrum med öppen planlösning, med vita väggar, ljust trägolv, en standard öppen spis, en spiselkrans i trä, en väggmonterad TV och flerfärgat golv

Inredning av ett rustikt mycket stort allrum med öppen planlösning, med ett musikrum, beige väggar, mellanmörkt trägolv, en standard öppen spis, en spiselkrans i sten och flerfärgat golv
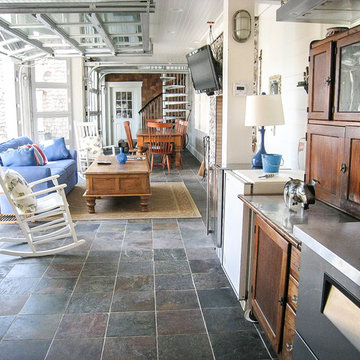
We designed this beautiful cedar shake home with a metal roof and oyster shell embedded tabby fireplace. The pool is the heart of this home! The glass roll up garage door brings the outside in, and allows for entertaining to flow freely. Lots of outdoor space for lounging and soaking up the sun. An extra living space above the 3 car garage, including a kitchen area, enables guests to visit while providing access to some of the creature comforts of home. The crowning touch is the cupolas that allows for a 360 degree view, including spectacular views of the ocean.
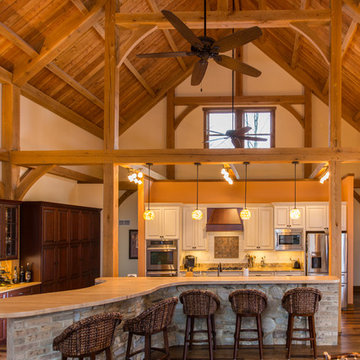
Idéer för att renovera ett stort rustikt allrum med öppen planlösning, med beige väggar, en dubbelsidig öppen spis, en spiselkrans i sten, mörkt trägolv och flerfärgat golv
629 foton på allrum, med flerfärgat golv
4