2 323 foton på allrum, med grå väggar och beiget golv
Sortera efter:
Budget
Sortera efter:Populärt i dag
101 - 120 av 2 323 foton
Artikel 1 av 3

This family room design features a sleek and modern gray sectional with a subtle sheen as the main seating area, accented by custom pillows in a bold color-blocked combination of emerald and chartreuse. The room's centerpiece is a round tufted ottoman in a chartreuse hue, which doubles as a coffee table. The window is dressed with a matching chartreuse roman shade, adding a pop of color and texture to the space. A snake skin emerald green tray sits atop the ottoman, providing a stylish spot for drinks and snacks. Above the sectional, a series of framed natural botanical art pieces add a touch of organic beauty to the room's modern design. Together, these elements create a family room that is both comfortable and visually striking.
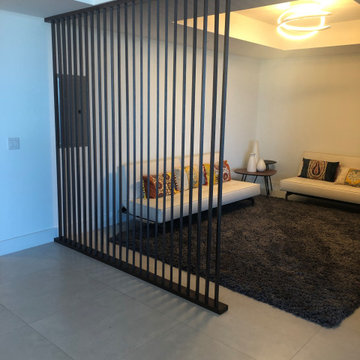
Inspiration för ett mellanstort funkis avskilt allrum, med grå väggar, klinkergolv i porslin och beiget golv
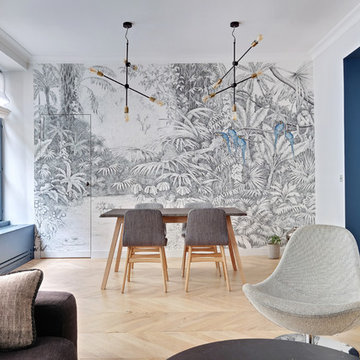
Le projet
Redonner du lustre et du style à un appartement ancien ayant perdu de son cachet au cours des dernières décennies.
Notre solution
Ouvrir les espaces et repenser la circulation des pièces.
Le séjour communique directement avec une chambre dissimulée derrière une porte camouflée par un grand papier peint panoramique en noir et blanc.
Les anciens plafonds avec moulures ont été découverts lors des travaux et restaurés dans l’entrée et la chambre.
Une véritable suite parentale inspirée de l’hôtellerie de luxe est créée avec une salle de douche ouverte sur la chambre.
De nombreux rangements sur mesure sont créés : bibliothèque, placards, dressings…
Le style
Mariage réussi du classique et du contemporain.
Un parquet clair à chevrons remplace les anciens revêtements.
Des caches-radiateurs menuisés longent toute la pièce à vivre jusque dans la chambre d’amis.
L’entrée est peinte dans un bleu profond y compris sur le plafond, tout comme la bibliothèque et les fenêtres.
Dans la chambre, rideaux et tête de lit en velours sont dans la même teinte.
La salle de douche ouverte joue avec les marbres avec un meuble vasque sur fond de marbre gris au sol et aux murs.
Un grand dressing avec plaquage matiéré finalise cet espace parentale haute couture.
Des luminaires design ponctuent les différents espaces tout comme des interrupteurs et prises design en acier brossé présents jusque dans le parquet.
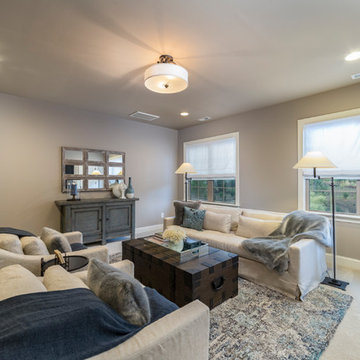
This room started as a completely neutral base, which made it the perfect canvas for the addition of color. An area rug was placed over the carpet to help ground the furniture and bring in needed texture and color. A mirrored tray was added to the coffee table with personalized books and simple accessories to bring in color and interest.
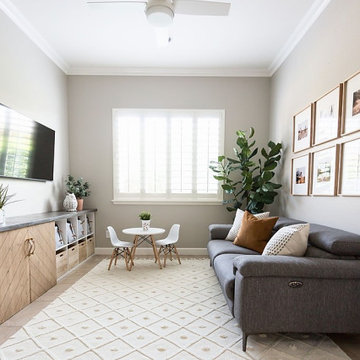
Modern inredning av ett allrum, med grå väggar, klinkergolv i keramik, en väggmonterad TV och beiget golv
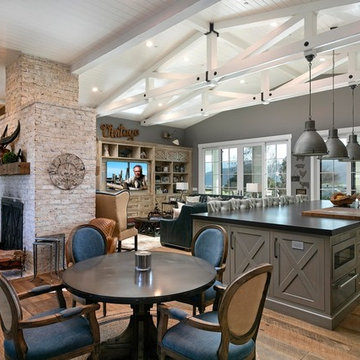
Bild på ett stort lantligt allrum med öppen planlösning, med grå väggar, ljust trägolv, en dubbelsidig öppen spis, en spiselkrans i tegelsten, en inbyggd mediavägg och beiget golv

LB Interior Photography Architectural and Interior photographer based in London.
Available throughout all the UK and abroad for special projects.
Exempel på ett nordiskt allrum, med grå väggar, ljust trägolv, en fristående TV och beiget golv
Exempel på ett nordiskt allrum, med grå väggar, ljust trägolv, en fristående TV och beiget golv
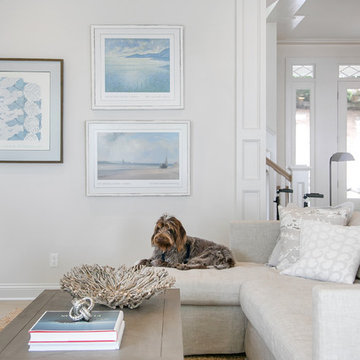
http://lowellcustomhomes.com , LOWELL CUSTOM HOMES, Lake Geneva, WI, Gussie enjoys the pet-friendly open floor plan with lakeside dining room open to the living room with custom designed fireplace, flat screen television mounted above and balanced by windows to each side for a bright sunny interior.
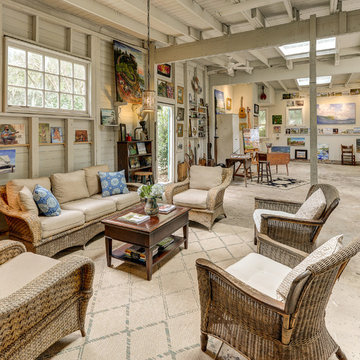
Schmidt Custom Builders worked with architect and artist Chip Hemmingway to transform his historic barn into an ecclectic art studio in Wilmington, NC. Photo by: Mark Steelman
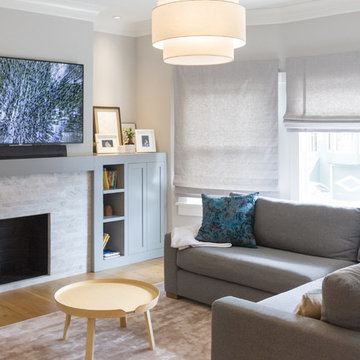
Inspiration för klassiska allrum, med grå väggar, mellanmörkt trägolv, en standard öppen spis, en spiselkrans i sten och beiget golv
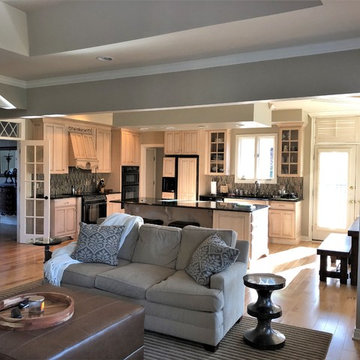
Creating an open concept living area.
Idéer för stora vintage allrum med öppen planlösning, med en standard öppen spis, grå väggar, ljust trägolv och beiget golv
Idéer för stora vintage allrum med öppen planlösning, med en standard öppen spis, grå väggar, ljust trägolv och beiget golv
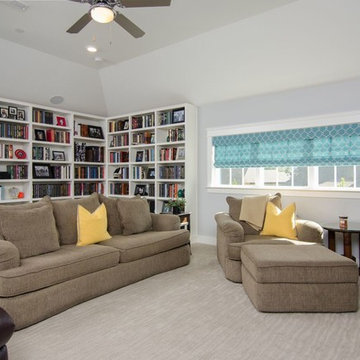
Idéer för ett mellanstort klassiskt avskilt allrum, med grå väggar, heltäckningsmatta och beiget golv
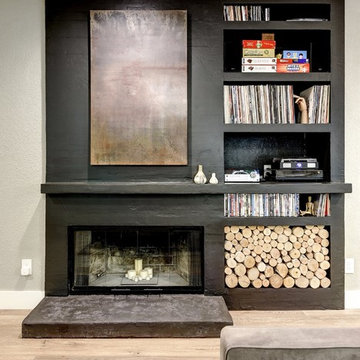
RRS Design + Build is a Austin based general contractor specializing in high end remodels and custom home builds. As a leader in contemporary, modern and mid century modern design, we are the clear choice for a superior product and experience. We would love the opportunity to serve you on your next project endeavor. Put our award winning team to work for you today!
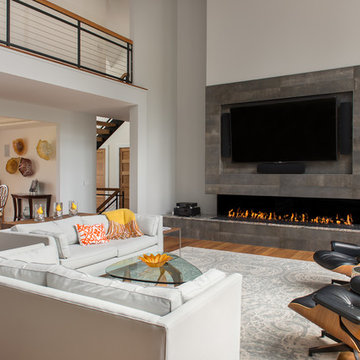
Idéer för stora funkis allrum med öppen planlösning, med grå väggar, ljust trägolv, en bred öppen spis, en spiselkrans i trä, en dold TV och beiget golv
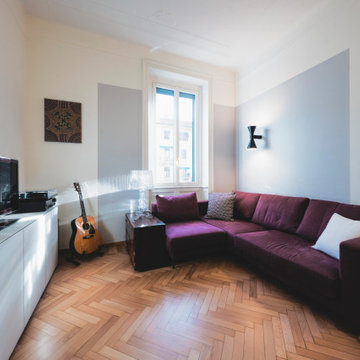
Vista della zona divano e della madia di Lago Design.
Foto di Simone Marulli
Idéer för ett mellanstort eklektiskt avskilt allrum, med ett bibliotek, grå väggar, ljust trägolv, en fristående TV och beiget golv
Idéer för ett mellanstort eklektiskt avskilt allrum, med ett bibliotek, grå väggar, ljust trägolv, en fristående TV och beiget golv
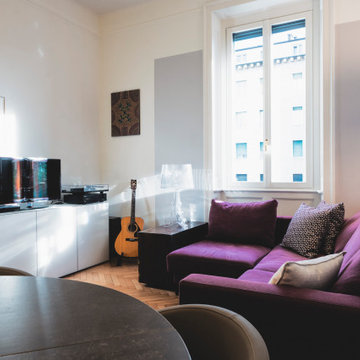
Vista della zona divano e della madia di Lago Design.
Foto di Simone Marulli
Idéer för mellanstora eklektiska avskilda allrum, med ett bibliotek, grå väggar, ljust trägolv, en fristående TV och beiget golv
Idéer för mellanstora eklektiska avskilda allrum, med ett bibliotek, grå väggar, ljust trägolv, en fristående TV och beiget golv

Our clients wanted the ultimate modern farmhouse custom dream home. They found property in the Santa Rosa Valley with an existing house on 3 ½ acres. They could envision a new home with a pool, a barn, and a place to raise horses. JRP and the clients went all in, sparing no expense. Thus, the old house was demolished and the couple’s dream home began to come to fruition.
The result is a simple, contemporary layout with ample light thanks to the open floor plan. When it comes to a modern farmhouse aesthetic, it’s all about neutral hues, wood accents, and furniture with clean lines. Every room is thoughtfully crafted with its own personality. Yet still reflects a bit of that farmhouse charm.
Their considerable-sized kitchen is a union of rustic warmth and industrial simplicity. The all-white shaker cabinetry and subway backsplash light up the room. All white everything complimented by warm wood flooring and matte black fixtures. The stunning custom Raw Urth reclaimed steel hood is also a star focal point in this gorgeous space. Not to mention the wet bar area with its unique open shelves above not one, but two integrated wine chillers. It’s also thoughtfully positioned next to the large pantry with a farmhouse style staple: a sliding barn door.
The master bathroom is relaxation at its finest. Monochromatic colors and a pop of pattern on the floor lend a fashionable look to this private retreat. Matte black finishes stand out against a stark white backsplash, complement charcoal veins in the marble looking countertop, and is cohesive with the entire look. The matte black shower units really add a dramatic finish to this luxurious large walk-in shower.
Photographer: Andrew - OpenHouse VC
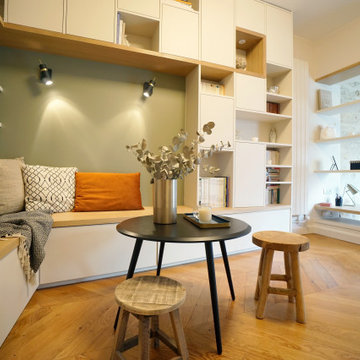
Peinture
Réalisation de mobilier sur mesure
Pose de papiers-peints
Modifications de plomberie et d'électricité
Modern inredning av ett mellanstort allrum med öppen planlösning, med ett bibliotek, grå väggar, mellanmörkt trägolv och beiget golv
Modern inredning av ett mellanstort allrum med öppen planlösning, med ett bibliotek, grå väggar, mellanmörkt trägolv och beiget golv
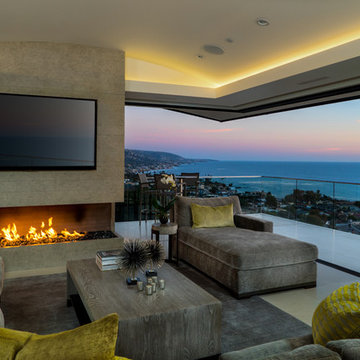
Idéer för mellanstora funkis allrum med öppen planlösning, med grå väggar, en bred öppen spis, en väggmonterad TV och beiget golv
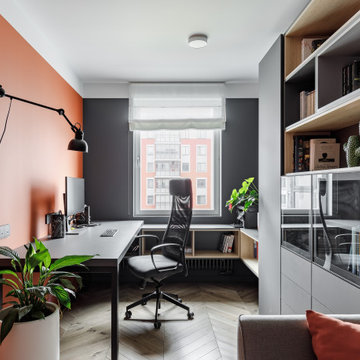
Рабочая комната с диваном и темной стеной, другая стена выкрашена в более активный и яркий оттенок. Книжный шкаф и полки вдоль окна для хранения вещей.
2 323 foton på allrum, med grå väggar och beiget golv
6