437 foton på allrum, med grå väggar och en dold TV
Sortera efter:
Budget
Sortera efter:Populärt i dag
1 - 20 av 437 foton
Artikel 1 av 3

The most used room in the home- an open concept kitchen, family room and area for casual dining flooded with light. She is originally from California, so an abundance of natural light as well as the relationship between indoor and outdoor space were very important to her. She also considered the kitchen the most important room in the house. There was a desire for large, open rooms and the kitchen needed to have lots of counter space and stool seating. With all of this considered we designed a large open plan kitchen-family room-breakfast table space that is anchored by the large center island. The breakfast room has floor to ceiling windows on the South and East wall, and there is a large, bright window over the kitchen sink. The Family room opens up directly to the back patio and yard, as well as a short flight of steps to the garage roof deck, where there is a vegetable garden and fruit trees. Her family also visits for 2-4 weeks at a time so the spaces needed to comfortably accommodate not only the owners large family (two adults and 4 children), but extended family as well.
Architecture, Design & Construction by BGD&C
Interior Design by Kaldec Architecture + Design
Exterior Photography: Tony Soluri
Interior Photography: Nathan Kirkman
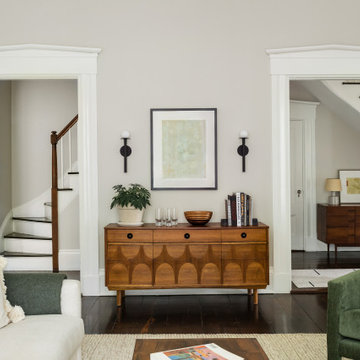
Foto på ett vintage avskilt allrum, med grå väggar, mörkt trägolv, en dold TV och brunt golv
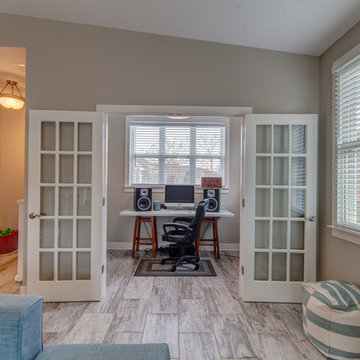
Ryan Long Photography
Idéer för att renovera ett mellanstort vintage allrum med öppen planlösning, med grå väggar, mellanmörkt trägolv och en dold TV
Idéer för att renovera ett mellanstort vintage allrum med öppen planlösning, med grå väggar, mellanmörkt trägolv och en dold TV
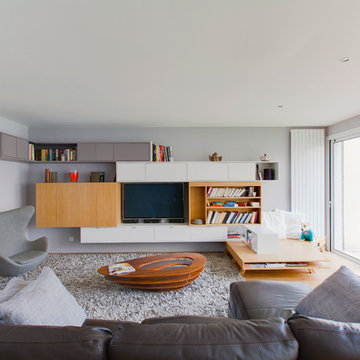
Idéer för att renovera ett stort funkis allrum med öppen planlösning, med grå väggar, ljust trägolv och en dold TV
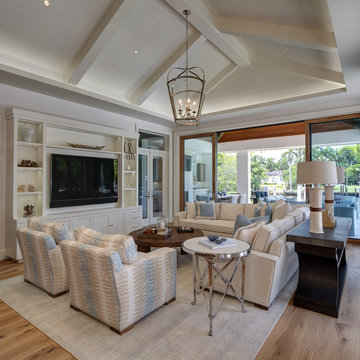
Idéer för ett stort klassiskt allrum med öppen planlösning, med grå väggar, mellanmörkt trägolv och en dold TV
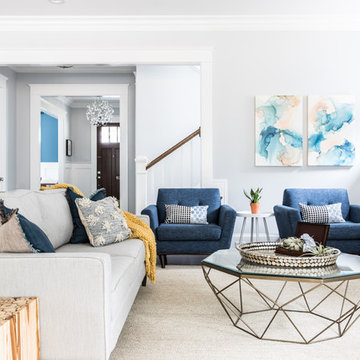
Exempel på ett mellanstort maritimt allrum med öppen planlösning, med ett musikrum, grå väggar, mörkt trägolv, en standard öppen spis, en spiselkrans i trä, en dold TV och brunt golv

Creating comfort and a private space for each homeowner, the sitting room is a respite to read, work, write a letter, or run the house as a gateway space with visibility to the front entry and connection to the kitchen. Soffits ground the perimeter of the room and the shimmer of a patterned wall covering framed in the ceiling visually lowers the expansive heights. The layering of textures as a mix of patterns among the furnishings, pillows and rug is a notable British influence. Opposite the sofa, a television is concealed in built-in cabinets behind sliding panels with a decorative metal infill to maintain a formal appearance through the front facing picture window. Printed drapery frames the window bringing color and warmth to the room.

This tiny home is located on a treelined street in the Kitsilano neighborhood of Vancouver. We helped our client create a living and dining space with a beach vibe in this small front room that comfortably accommodates their growing family of four. The starting point for the decor was the client's treasured antique chaise (positioned under the large window) and the scheme grew from there. We employed a few important space saving techniques in this room... One is building seating into a corner that doubles as storage, the other is tucking a footstool, which can double as an extra seat, under the custom wood coffee table. The TV is carefully concealed in the custom millwork above the fireplace. Finally, we personalized this space by designing a family gallery wall that combines family photos and shadow boxes of treasured keepsakes. Interior Decorating by Lori Steeves of Simply Home Decorating. Photos by Tracey Ayton Photography
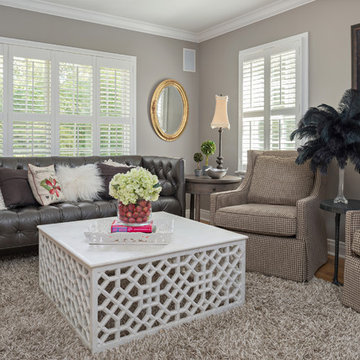
Matthew Harrer Photography
Sherwin Williams "Requisite Gray" Paint
Exempel på ett mellanstort klassiskt avskilt allrum, med grå väggar, mellanmörkt trägolv, brunt golv och en dold TV
Exempel på ett mellanstort klassiskt avskilt allrum, med grå väggar, mellanmörkt trägolv, brunt golv och en dold TV
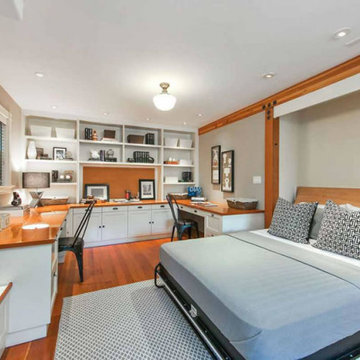
Inspiration för ett mellanstort vintage allrum med öppen planlösning, med ett bibliotek, grå väggar, mellanmörkt trägolv, en dold TV och brunt golv
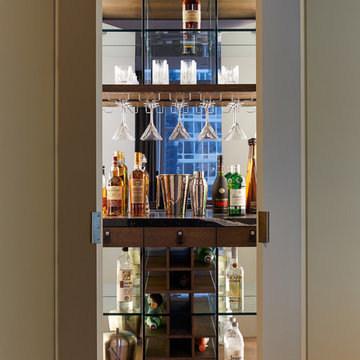
Tim Williams
Bild på ett mellanstort funkis allrum med öppen planlösning, med en hemmabar, grå väggar, ljust trägolv, en dold TV och brunt golv
Bild på ett mellanstort funkis allrum med öppen planlösning, med en hemmabar, grå väggar, ljust trägolv, en dold TV och brunt golv
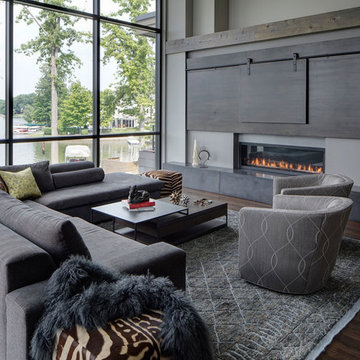
Much consideration was given to views that surround the home. The home sits on a reservoir and has breathtaking views from almost every room that the designers wanted to honor.
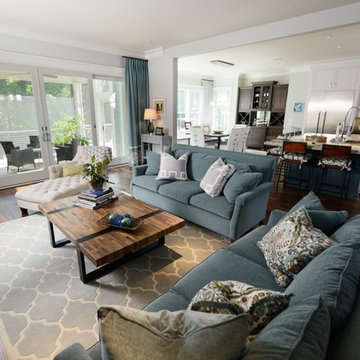
Designed and built by Terramor Homes in Raleigh, NC. This open design concept was an exciting challenge. Kitchen, Family Room and Large Eat in Kitchen are entirely open to each other for family enjoyment. When we enjoy a large family gathering, we envisioned it to be while enjoying the view of the woods, greenway and river seen from the back of the home. Since most of our gatherings extend past single table seating spaces, we wanted to plan properly for spill over onto the huge screened porch that adjoins all of the rooms for extended seating that remains all-inclusive. The screened porch is accessible from the dining area, but more impressively, by a 16 foot wide sliding glass door across the back wall of the Family Room. When fully opened, an 8 foot wide opening is created- making a complete extension of our living and eating areas fully integrated.
Photography: M. Eric Honeycutt

Technical Imagery Studios
Inspiration för mycket stora lantliga avskilda allrum, med ett spelrum, grå väggar, betonggolv, en dold TV och brunt golv
Inspiration för mycket stora lantliga avskilda allrum, med ett spelrum, grå väggar, betonggolv, en dold TV och brunt golv
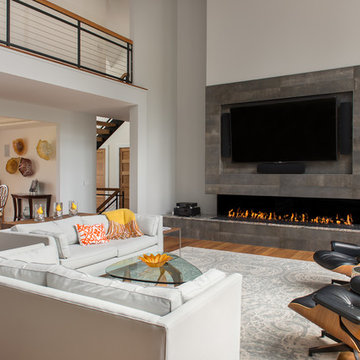
Idéer för stora funkis allrum med öppen planlösning, med grå väggar, ljust trägolv, en bred öppen spis, en spiselkrans i trä, en dold TV och beiget golv
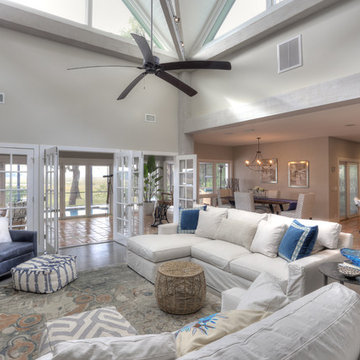
David Burghardt
Foto på ett stort maritimt allrum med öppen planlösning, med grå väggar, en dold TV, grått golv och målat trägolv
Foto på ett stort maritimt allrum med öppen planlösning, med grå väggar, en dold TV, grått golv och målat trägolv
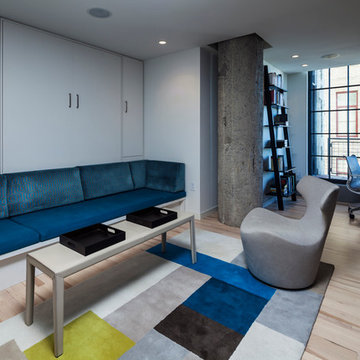
Study with murphy bed closed. Entertainment center and home office on right wall are closed.
Don Wong Photo, Inc
Inspiration för ett mellanstort industriellt avskilt allrum, med grå väggar, ljust trägolv och en dold TV
Inspiration för ett mellanstort industriellt avskilt allrum, med grå väggar, ljust trägolv och en dold TV
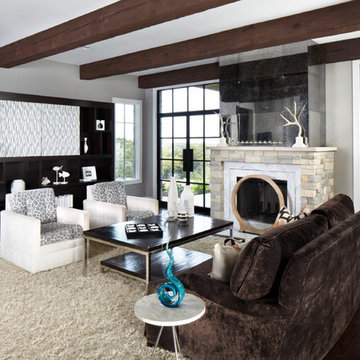
Idéer för ett stort klassiskt avskilt allrum, med grå väggar, mörkt trägolv, en standard öppen spis, en dold TV och en spiselkrans i sten

This is stunning Dura Supreme Cabinetry home was carefully designed by designer Aaron Mauk and his team at Mauk Cabinets by Design in Tipp City, Ohio and was featured in the Dayton Homearama Touring Edition. You’ll find Dura Supreme Cabinetry throughout the home including the bathrooms, the kitchen, a laundry room, and an entertainment room/wet bar area. Each room was designed to be beautiful and unique, yet coordinate fabulously with each other.
The kitchen is in the heart of this stunning new home and has an open concept that flows with the family room. A one-of-a-kind kitchen island was designed with a built-in banquet seating (breakfast nook seating) and breakfast bar to create a space to dine and entertain while also providing a large work surface and kitchen sink space. Coordinating built-ins and mantle frame the fireplace and create a seamless look with the white kitchen cabinetry.
A combination of glass and mirrored mullion doors are used throughout the space to create a spacious, airy feel. The mirrored mullions also worked as a way to accent and conceal the large paneled refrigerator. The vaulted ceilings with darkly stained trusses and unique circular ceiling molding applications set this design apart as a true one-of-a-kind home.
Featured Product Details:
Kitchen and Living Room: Dura Supreme Cabinetry’s Lauren door style and Mullion Pattern #15.
Fireplace Mantle: Dura Supreme Cabinetry is shown in a Personal Paint Match finish, Outerspace SW 6251.
Request a FREE Dura Supreme Cabinetry Brochure Packet:
http://www.durasupreme.com/request-brochure
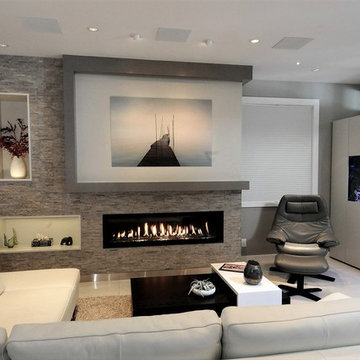
Inredning av ett modernt mellanstort allrum, med grå väggar, klinkergolv i keramik, en bred öppen spis, en spiselkrans i sten, en dold TV och vitt golv
437 foton på allrum, med grå väggar och en dold TV
1