340 foton på allrum, med grå väggar
Sortera efter:
Budget
Sortera efter:Populärt i dag
101 - 120 av 340 foton
Artikel 1 av 3
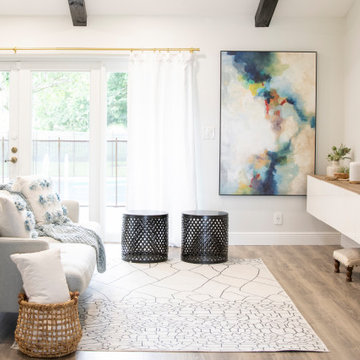
Miami Contemporary Home - Interior Designers - Specialized in Renovations
Idéer för att renovera ett funkis allrum med öppen planlösning, med grå väggar, mellanmörkt trägolv och brunt golv
Idéer för att renovera ett funkis allrum med öppen planlösning, med grå väggar, mellanmörkt trägolv och brunt golv
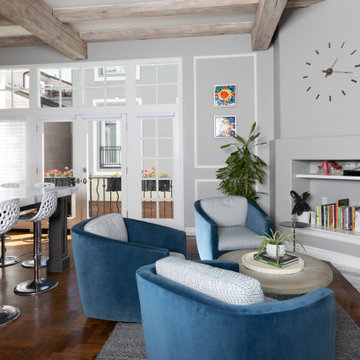
This additional family room is adjacent to the spacious kitchen and provides seating for the family at the breakfast nook, island or in the three swivel chairs. The room overlooks the front of the house with large, rustic ceiling beams that bring such character to the space. A built-in window seat provides added seating.
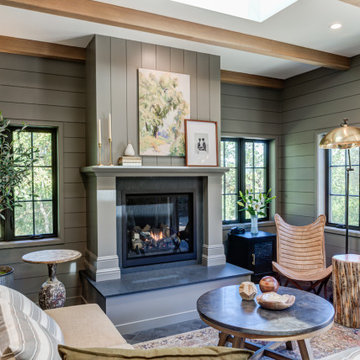
Idéer för att renovera ett mellanstort lantligt allrum med öppen planlösning, med grå väggar och en standard öppen spis
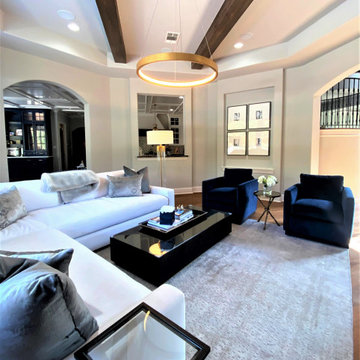
Idéer för stora funkis allrum med öppen planlösning, med grå väggar, mellanmörkt trägolv, en standard öppen spis, en spiselkrans i sten och en inbyggd mediavägg
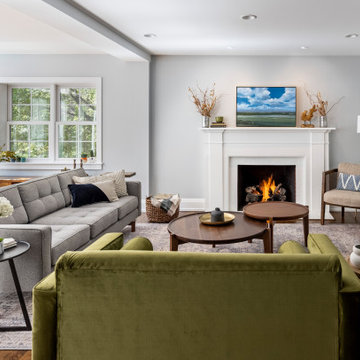
Our clients needed more space for their family to eat, sleep, play and grow.
Expansive views of backyard activities, a larger kitchen, and an open floor plan was important for our clients in their desire for a more comfortable and functional home.
To expand the space and create an open floor plan, we moved the kitchen to the back of the house and created an addition that includes the kitchen, dining area, and living area.
A mudroom was created in the existing kitchen footprint. On the second floor, the addition made way for a true master suite with a new bathroom and walk-in closet.
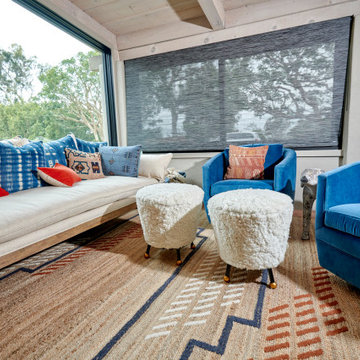
Foto på ett mellanstort funkis allrum med öppen planlösning, med ett spelrum, grå väggar, vinylgolv, en väggmonterad TV och beiget golv
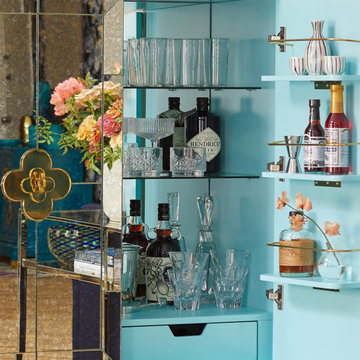
We created a welcoming and functional home in Tribeca for our client and their 4 children. Our goal for this home was to design and style the apartment to 1/ Maintaining the original elements, 2/ Integrate the style of a downtown loft and 3/ Ensure it functioned like a suburban home.
All of their existing and new furniture, fixtures and furnishings were thoughtfully thought out. We worked closely with the family to create a cohesive mixture of high end and custom furnishings coupled with retail finds. Many art pieces were curated to create an interesting and cheerful gallery. It was essential to find the balance of casual elements and elegant features to design a space where our clients could enjoy everyday life and frequent entertaining of extended family and friends.
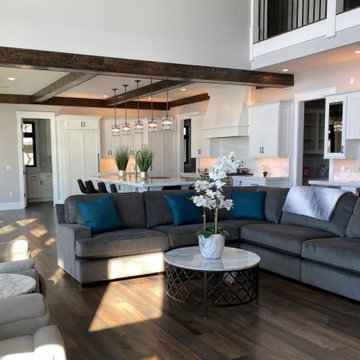
Idéer för stora vintage allrum med öppen planlösning, med grå väggar, mörkt trägolv och brunt golv
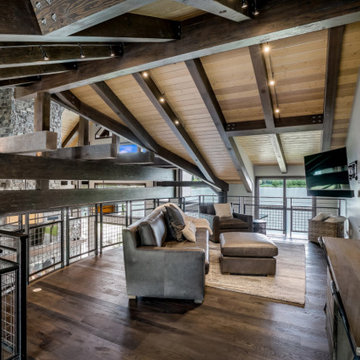
Refined Rustic Loft with gorgeous views of the lake. Avant Garde Wood Floors provided these custom random width hardwood floors. These are engineered White Oak with hit and miss sawn texture and black oil finish from Rubio Monocoat.
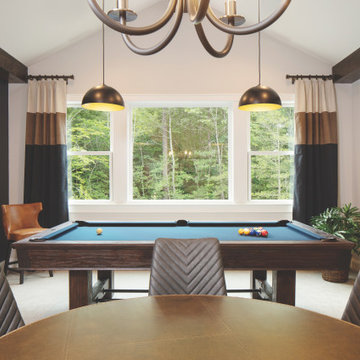
This is an example of a Club Room.
Exempel på ett mycket stort lantligt avskilt allrum, med ett spelrum, grå väggar, heltäckningsmatta, en väggmonterad TV och beiget golv
Exempel på ett mycket stort lantligt avskilt allrum, med ett spelrum, grå väggar, heltäckningsmatta, en väggmonterad TV och beiget golv
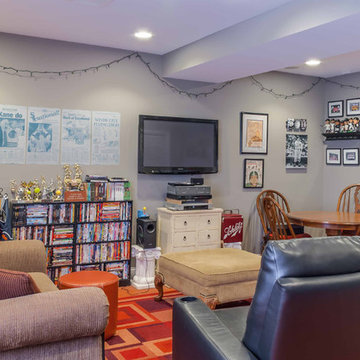
2-story addition to this historic 1894 Princess Anne Victorian. Family room, new full bath, relocated half bath, expanded kitchen and dining room, with Laundry, Master closet and bathroom above. Wrap-around porch with gazebo.
Photos by 12/12 Architects and Robert McKendrick Photography.
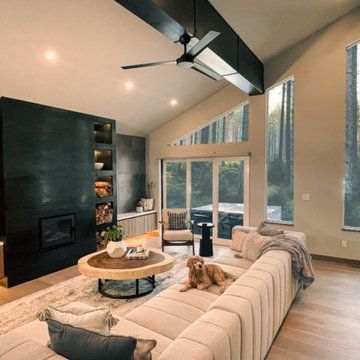
Custom cold rolled steel fireplace facade (for the wood burning stove) with lighted niches for firewood and decor. The metal is mimicked in the vaulted ceiling beam. The focal wall features floating cabinetry with toe kick lighting and leather wall tiles. We enlarged the windows for more light and a better forest view. A channeled sectional with arched floor lamp and tree root coffee table complete the welcoming space.
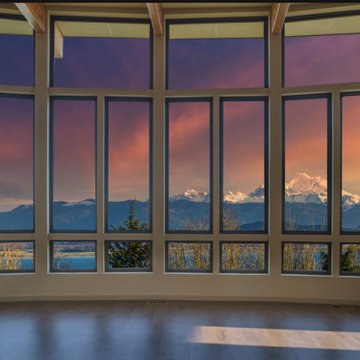
Great Room Window Wall
Inspiration för ett mellanstort funkis allrum med öppen planlösning, med grå väggar, mellanmörkt trägolv, en bred öppen spis, en spiselkrans i sten, en väggmonterad TV och beiget golv
Inspiration för ett mellanstort funkis allrum med öppen planlösning, med grå väggar, mellanmörkt trägolv, en bred öppen spis, en spiselkrans i sten, en väggmonterad TV och beiget golv
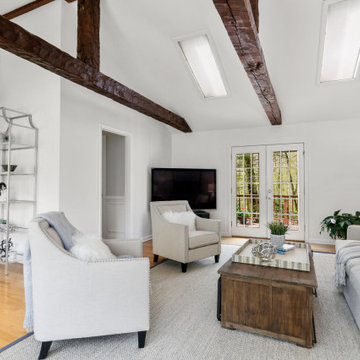
Idéer för ett mellanstort klassiskt allrum med öppen planlösning, med grå väggar, mellanmörkt trägolv och en fristående TV
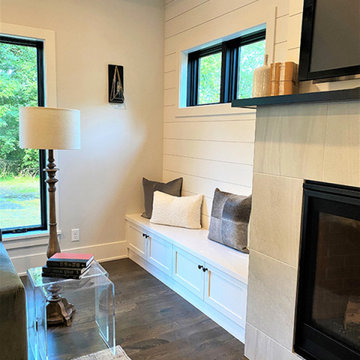
Main floor - custom built bench near fireplace.
Idéer för ett litet lantligt allrum med öppen planlösning, med grå väggar, mellanmörkt trägolv, en standard öppen spis, en spiselkrans i sten, en väggmonterad TV och brunt golv
Idéer för ett litet lantligt allrum med öppen planlösning, med grå väggar, mellanmörkt trägolv, en standard öppen spis, en spiselkrans i sten, en väggmonterad TV och brunt golv
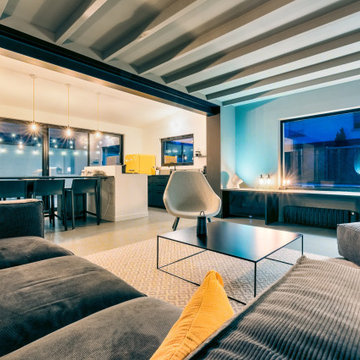
Bild på ett mellanstort industriellt allrum med öppen planlösning, med grå väggar och betonggolv
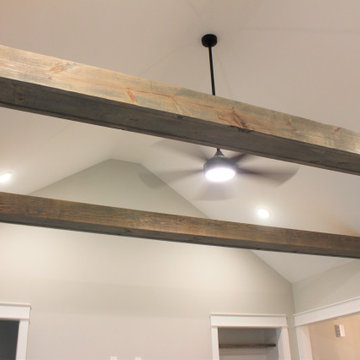
Foto på ett mellanstort allrum med öppen planlösning, med grå väggar, vinylgolv, en väggmonterad TV och brunt golv

Stunning 2 story vaulted great room with reclaimed douglas fir beams from Montana. Open webbed truss design with metal accents and a stone fireplace set off this incredible room.
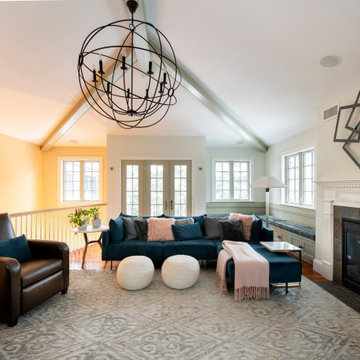
Exempel på ett klassiskt allrum på loftet, med grå väggar, mellanmörkt trägolv, en standard öppen spis, en spiselkrans i trä och brunt golv
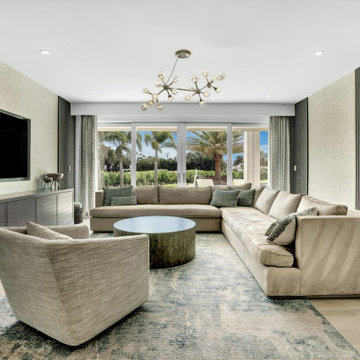
Comfortable den, where every practical care is taken care of, wrapped in the utmost luxury
Klassisk inredning av ett stort avskilt allrum, med grå väggar, klinkergolv i porslin, en väggmonterad TV och beiget golv
Klassisk inredning av ett stort avskilt allrum, med grå väggar, klinkergolv i porslin, en väggmonterad TV och beiget golv
340 foton på allrum, med grå väggar
6