113 foton på allrum, med grå väggar
Sortera efter:
Budget
Sortera efter:Populärt i dag
1 - 20 av 113 foton
Artikel 1 av 3

Foto på ett mellanstort vintage allrum, med en hemmabar, grå väggar, heltäckningsmatta och grått golv

Different textures and colors with wallpaper and wood.
Inspiration för ett stort funkis allrum med öppen planlösning, med grå väggar, vinylgolv, en bred öppen spis, en väggmonterad TV och brunt golv
Inspiration för ett stort funkis allrum med öppen planlösning, med grå väggar, vinylgolv, en bred öppen spis, en väggmonterad TV och brunt golv

Architecture: Noble Johnson Architects
Interior Design: Rachel Hughes - Ye Peddler
Photography: Garett + Carrie Buell of Studiobuell/ studiobuell.com
Foto på ett stort vintage allrum med öppen planlösning, med mellanmörkt trägolv, grå väggar och brunt golv
Foto på ett stort vintage allrum med öppen planlösning, med mellanmörkt trägolv, grå väggar och brunt golv

Photographer Derrick Godson
Clients brief was to create a modern stylish games room using a predominantly grey colour scheme. I designed a bespoke feature wall for the games room. I created an abstract panelled wall in a contrasting grey colour to add interest and depth to the space. I then specified a pool table with grey felt to enhance the interior scheme.
Contemporary lighting was added. Other items included herringbone floor, made to order interior door with circular detailing and remote controlled custom blinds.
The herringbone floor and statement lighting give this home a modern edge, whilst its use of neutral colours ensures it is inviting and timeless.
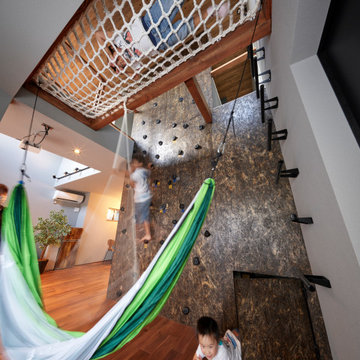
居間に隣接する子供たちの遊び場
Idéer för att renovera ett allrum med öppen planlösning, med ett spelrum, grå väggar, mörkt trägolv och brunt golv
Idéer för att renovera ett allrum med öppen planlösning, med ett spelrum, grå väggar, mörkt trägolv och brunt golv
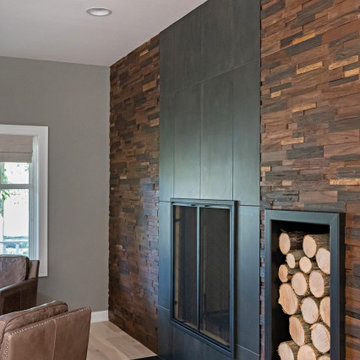
Industrial meets farmhouse meets contemporary
Rustik inredning av ett mellanstort allrum med öppen planlösning, med grå väggar, ljust trägolv, en standard öppen spis och en spiselkrans i trä
Rustik inredning av ett mellanstort allrum med öppen planlösning, med grå väggar, ljust trägolv, en standard öppen spis och en spiselkrans i trä

This open floor plan family room for a family of four—two adults and two children was a dream to design. I wanted to create harmony and unity in the space bringing the outdoors in. My clients wanted a space that they could, lounge, watch TV, play board games and entertain guest in. They had two requests: one—comfortable and two—inviting. They are a family that loves sports and spending time with each other.
One of the challenges I tackled first was the 22 feet ceiling height and wall of windows. I decided to give this room a Contemporary Rustic Style. Using scale and proportion to identify the inadequacy between the height of the built-in and fireplace in comparison to the wall height was the next thing to tackle. Creating a focal point in the room created balance in the room. The addition of the reclaimed wood on the wall and furniture helped achieve harmony and unity between the elements in the room combined makes a balanced, harmonious complete space.
Bringing the outdoors in and using repetition of design elements like color throughout the room, texture in the accent pillows, rug, furniture and accessories and shape and form was how I achieved harmony. I gave my clients a space to entertain, lounge, and have fun in that reflected their lifestyle.
Photography by Haigwood Studios
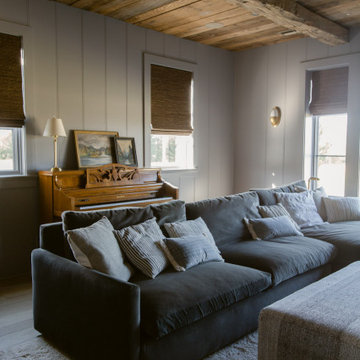
Lantlig inredning av ett stort avskilt allrum, med grå väggar, ljust trägolv, en inbyggd mediavägg och brunt golv

Inspiration för ett stort funkis allrum med öppen planlösning, med grå väggar, mellanmörkt trägolv, en standard öppen spis, en väggmonterad TV och brunt golv

Remodel of a den and powder room complete with an electric fireplace, tile focal wall and reclaimed wood focal wall. The floor is wood look porcelain tile and to save space the powder room was given a pocket door.
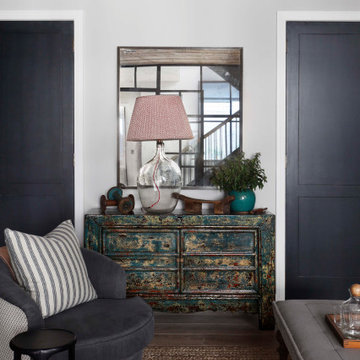
International Design Awards: Best Living Space in UK 2017
Homes & Gardens: Best residential design 2019
Inspiration för ett mellanstort vintage allrum med öppen planlösning, med grå väggar, mellanmörkt trägolv och brunt golv
Inspiration för ett mellanstort vintage allrum med öppen planlösning, med grå väggar, mellanmörkt trägolv och brunt golv
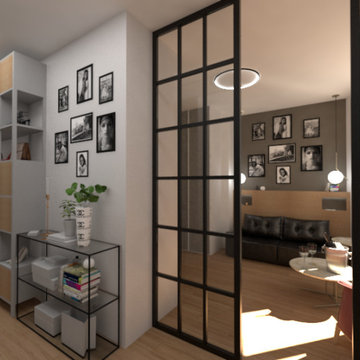
Piccolo salotto, estensione della camera padronale, un angolo lettura e all'occorrenza camera per ospiti, incorniciato da una vetrata stile industruial, che ricrea un ambiente minimale.
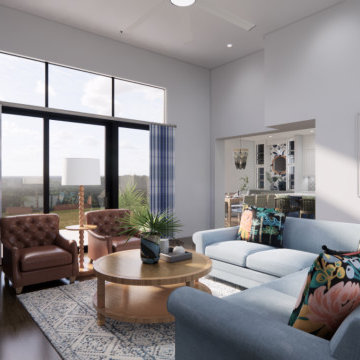
This inviting coastal living room is anchored by a performance fabric sectional in a periwinkle blue and mixed nicely with patterned throw pillows from Loloi.

Spacecrafting Photography
Foto på ett mellanstort maritimt avskilt allrum, med ett bibliotek, en standard öppen spis, grå väggar, heltäckningsmatta och brunt golv
Foto på ett mellanstort maritimt avskilt allrum, med ett bibliotek, en standard öppen spis, grå väggar, heltäckningsmatta och brunt golv
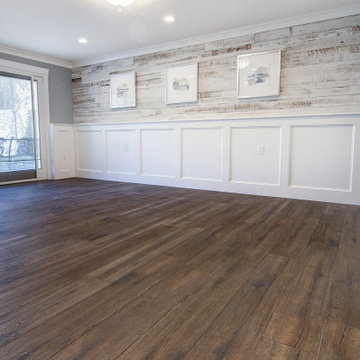
Remodel of a den and powder room complete with an electric fireplace, tile focal wall and reclaimed wood focal wall. The floor is wood look porcelain tile and to save space the powder room was given a pocket door.

Designed by Amy Coslet & Sherri DuPont
Photography by Lori Hamilton
Idéer för att renovera ett medelhavsstil allrum, med grå väggar, heltäckningsmatta, en väggmonterad TV och flerfärgat golv
Idéer för att renovera ett medelhavsstil allrum, med grå väggar, heltäckningsmatta, en väggmonterad TV och flerfärgat golv
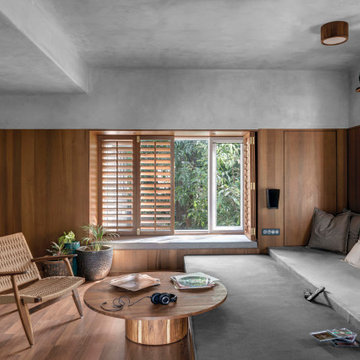
Family Room
Inspiration för ett funkis allrum, med grå väggar, mellanmörkt trägolv och brunt golv
Inspiration för ett funkis allrum, med grå väggar, mellanmörkt trägolv och brunt golv
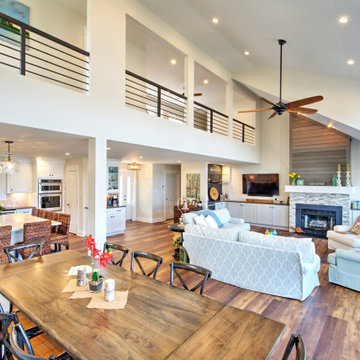
The dramatic lines of the ceiling and windows create the boat house feeling without the motion sickness.
Bild på ett mellanstort vintage allrum på loftet, med en hemmabar, grå väggar, mörkt trägolv, en standard öppen spis, en spiselkrans i sten, en väggmonterad TV och brunt golv
Bild på ett mellanstort vintage allrum på loftet, med en hemmabar, grå väggar, mörkt trägolv, en standard öppen spis, en spiselkrans i sten, en väggmonterad TV och brunt golv

This open floor plan family room for a family of four—two adults and two children was a dream to design. I wanted to create harmony and unity in the space bringing the outdoors in. My clients wanted a space that they could, lounge, watch TV, play board games and entertain guest in. They had two requests: one—comfortable and two—inviting. They are a family that loves sports and spending time with each other.
One of the challenges I tackled first was the 22 feet ceiling height and wall of windows. I decided to give this room a Contemporary Rustic Style. Using scale and proportion to identify the inadequacy between the height of the built-in and fireplace in comparison to the wall height was the next thing to tackle. Creating a focal point in the room created balance in the room. The addition of the reclaimed wood on the wall and furniture helped achieve harmony and unity between the elements in the room combined makes a balanced, harmonious complete space.
Bringing the outdoors in and using repetition of design elements like color throughout the room, texture in the accent pillows, rug, furniture and accessories and shape and form was how I achieved harmony. I gave my clients a space to entertain, lounge, and have fun in that reflected their lifestyle.
Photography by Haigwood Studios
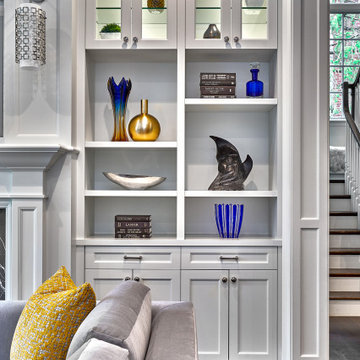
A portion of the millwork wall with recessed lighting, open shelves, and closed cabinets.
Klassisk inredning av ett allrum med öppen planlösning, med grå väggar, mellanmörkt trägolv, en väggmonterad TV och brunt golv
Klassisk inredning av ett allrum med öppen planlösning, med grå väggar, mellanmörkt trägolv, en väggmonterad TV och brunt golv
113 foton på allrum, med grå väggar
1