5 379 foton på allrum, med grått golv
Sortera efter:
Budget
Sortera efter:Populärt i dag
21 - 40 av 5 379 foton
Artikel 1 av 3

This sophisticated game room provides hours of play for a young and active family. The black, white and beige color scheme adds a masculine touch. Wood and iron accents are repeated throughout the room in the armchairs, pool table, pool table light fixture and in the custom built in bar counter. This pool table also accommodates a ping pong table top, as well, which is a great option when space doesn't permit a separate pool table and ping pong table. Since this game room loft area overlooks the home's foyer and formal living room, the modern color scheme unites the spaces and provides continuity of design. A custom white oak bar counter and iron barstools finish the space and create a comfortable hangout spot for watching a friendly game of pool.
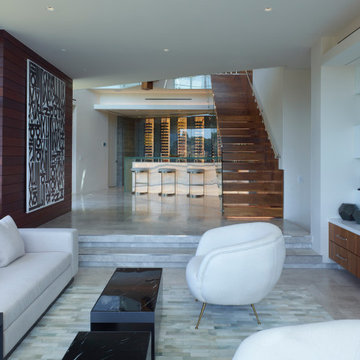
Flowing seamlessly through full height multisliding doors to the pool deck, this lowel level entertainment area resides adjacent a screening room, and powder room. A steam shower provides a complimentary experience to the infinity edge pool. The lowel level entertaining area includes a backlit onyx bar, glass enclosed wine storage room, walnut cabinetry with glass clad wall surface above which incorporates a concealed flat screen. Ipe exterior cladding extends to the interior accentuating the wall as an architectural feature. Exterior board formed concrete walls are exposed, expressing the solidity and expressing the beauty of the wall itself. Strategic lowered ceilings conceal building systems in a thoughtful manner to result in a composed architectural moment accommodating a thin edge cove, concealing lighting washing the ceiling and maximizing the volume of the space.
MAKE Architecture | www.makearch.com | 323-669-0278
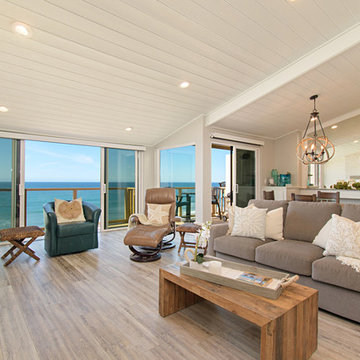
This gorgeous beach condo sits on the banks of the Pacific ocean in Solana Beach, CA. The previous design was dark, heavy and out of scale for the square footage of the space. We removed an outdated bulit in, a column that was not supporting and all the detailed trim work. We replaced it with white kitchen cabinets, continuous vinyl plank flooring and clean lines throughout. The entry was created by pulling the lower portion of the bookcases out past the wall to create a foyer. The shelves are open to both sides so the immediate view of the ocean is not obstructed. New patio sliders now open in the center to continue the view. The shiplap ceiling was updated with a fresh coat of paint and smaller LED can lights. The bookcases are the inspiration color for the entire design. Sea glass green, the color of the ocean, is sprinkled throughout the home. The fireplace is now a sleek contemporary feel with a tile surround. The mantel is made from old barn wood. A very special slab of quartzite was used for the bookcase counter, dining room serving ledge and a shelf in the laundry room. The kitchen is now white and bright with glass tile that reflects the colors of the water. The hood and floating shelves have a weathered finish to reflect drift wood. The laundry room received a face lift starting with new moldings on the door, fresh paint, a rustic cabinet and a stone shelf. The guest bathroom has new white tile with a beachy mosaic design and a fresh coat of paint on the vanity. New hardware, sinks, faucets, mirrors and lights finish off the design. The master bathroom used to be open to the bedroom. We added a wall with a barn door for privacy. The shower has been opened up with a beautiful pebble tile water fall. The pebbles are repeated on the vanity with a natural edge finish. The vanity received a fresh paint job, new hardware, faucets, sinks, mirrors and lights. The guest bedroom has a custom double bunk with reading lamps for the kiddos. This space now reflects the community it is in, and we have brought the beach inside.
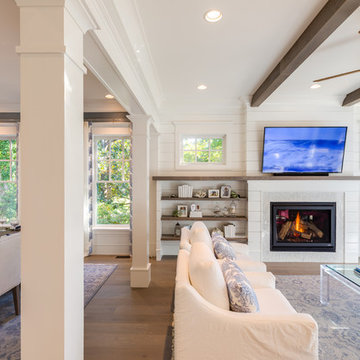
Jonathan Edwards Media
Inspiration för ett stort funkis allrum med öppen planlösning, med grå väggar, mellanmörkt trägolv, en standard öppen spis, en spiselkrans i sten, en väggmonterad TV och grått golv
Inspiration för ett stort funkis allrum med öppen planlösning, med grå väggar, mellanmörkt trägolv, en standard öppen spis, en spiselkrans i sten, en väggmonterad TV och grått golv
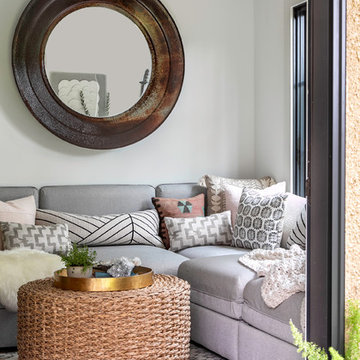
The living space converts to sleeping quarters with a convertible sectional bed. Patterned cement tile and a vintage mirror add rustic charm to the new space.

Bright living room with modern fireplace, white brick surround and reclaimed wood mantelpiece.
Inspiration för stora klassiska allrum, med grå väggar, heltäckningsmatta, en väggmonterad TV, grått golv och en bred öppen spis
Inspiration för stora klassiska allrum, med grå väggar, heltäckningsmatta, en väggmonterad TV, grått golv och en bred öppen spis

This ranch was a complete renovation! We took it down to the studs and redesigned the space for this young family. We opened up the main floor to create a large kitchen with two islands and seating for a crowd and a dining nook that looks out on the beautiful front yard. We created two seating areas, one for TV viewing and one for relaxing in front of the bar area. We added a new mudroom with lots of closed storage cabinets, a pantry with a sliding barn door and a powder room for guests. We raised the ceilings by a foot and added beams for definition of the spaces. We gave the whole home a unified feel using lots of white and grey throughout with pops of orange to keep it fun.

Bild på ett mellanstort rustikt allrum med öppen planlösning, med vita väggar, mellanmörkt trägolv, en bred öppen spis, en spiselkrans i trä, en väggmonterad TV, grått golv och en hemmabar
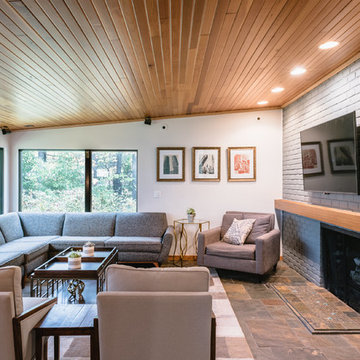
Foto på ett mellanstort 60 tals allrum med öppen planlösning, med vita väggar, skiffergolv, en standard öppen spis, en spiselkrans i trä, en väggmonterad TV och grått golv
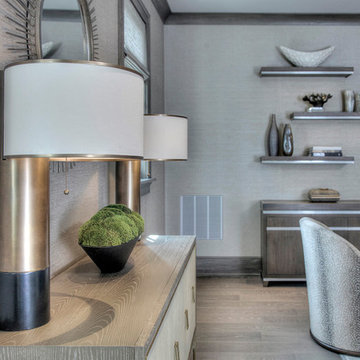
Inspiration för stora moderna avskilda allrum, med ett bibliotek, grå väggar, mörkt trägolv, en spiselkrans i sten, en väggmonterad TV och grått golv

View of ribbon fireplace and TV
Bild på ett mellanstort funkis avskilt allrum, med ett spelrum, grå väggar, klinkergolv i porslin, en bred öppen spis, en spiselkrans i sten, en inbyggd mediavägg och grått golv
Bild på ett mellanstort funkis avskilt allrum, med ett spelrum, grå väggar, klinkergolv i porslin, en bred öppen spis, en spiselkrans i sten, en inbyggd mediavägg och grått golv

Jenn Baker
Inredning av ett industriellt stort allrum med öppen planlösning, med grå väggar, betonggolv, en bred öppen spis, en spiselkrans i tegelsten, en väggmonterad TV och grått golv
Inredning av ett industriellt stort allrum med öppen planlösning, med grå väggar, betonggolv, en bred öppen spis, en spiselkrans i tegelsten, en väggmonterad TV och grått golv
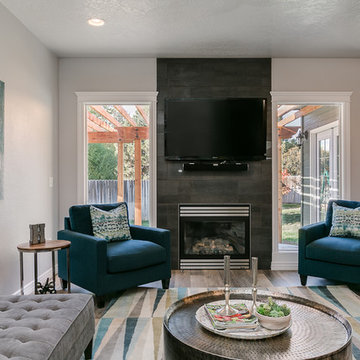
Our clients were looking for a contemporary, open-concept kitchen and family room, with a view of their expansive back yard. We removed an L shaped peninsula to incorporate a spacious island as well as updating the fire place with contemporary tile to give it a modern feel. We finished off the look, with midcentury modern furniture and decor all while keeping the feel welcoming and family friendly.
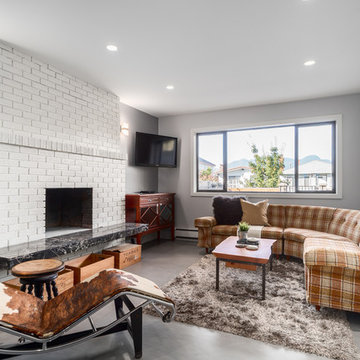
Bild på ett mellanstort eklektiskt avskilt allrum, med grå väggar, klinkergolv i keramik, en standard öppen spis, en spiselkrans i tegelsten, en väggmonterad TV och grått golv

Builder: J. Peterson Homes
Interior Designer: Francesca Owens
Photographers: Ashley Avila Photography, Bill Hebert, & FulView
Capped by a picturesque double chimney and distinguished by its distinctive roof lines and patterned brick, stone and siding, Rookwood draws inspiration from Tudor and Shingle styles, two of the world’s most enduring architectural forms. Popular from about 1890 through 1940, Tudor is characterized by steeply pitched roofs, massive chimneys, tall narrow casement windows and decorative half-timbering. Shingle’s hallmarks include shingled walls, an asymmetrical façade, intersecting cross gables and extensive porches. A masterpiece of wood and stone, there is nothing ordinary about Rookwood, which combines the best of both worlds.
Once inside the foyer, the 3,500-square foot main level opens with a 27-foot central living room with natural fireplace. Nearby is a large kitchen featuring an extended island, hearth room and butler’s pantry with an adjacent formal dining space near the front of the house. Also featured is a sun room and spacious study, both perfect for relaxing, as well as two nearby garages that add up to almost 1,500 square foot of space. A large master suite with bath and walk-in closet which dominates the 2,700-square foot second level which also includes three additional family bedrooms, a convenient laundry and a flexible 580-square-foot bonus space. Downstairs, the lower level boasts approximately 1,000 more square feet of finished space, including a recreation room, guest suite and additional storage.
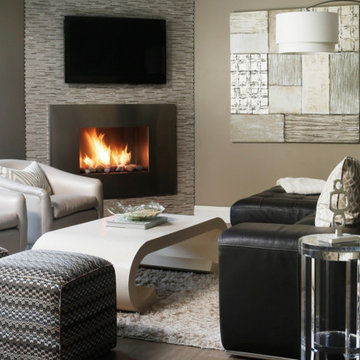
Idéer för mellanstora funkis allrum med öppen planlösning, med en öppen hörnspis, en väggmonterad TV, grå väggar, en spiselkrans i sten, mörkt trägolv och grått golv
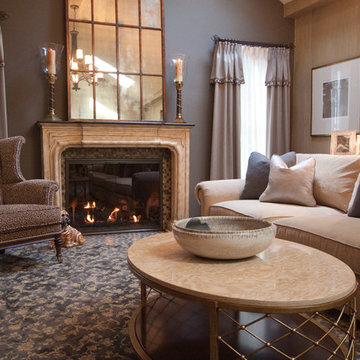
Foto på ett mellanstort vintage avskilt allrum, med ett bibliotek, grå väggar, heltäckningsmatta, en standard öppen spis, en spiselkrans i trä, en fristående TV och grått golv
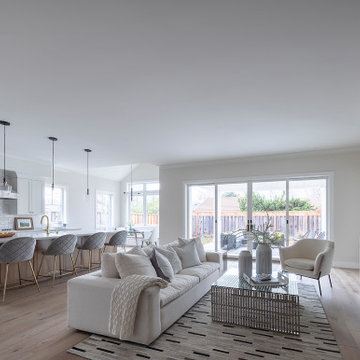
Brand new 2-Story 3,100 square foot Custom Home completed in 2022. Designed by Arch Studio, Inc. and built by Brooke Shaw Builders.
Lantlig inredning av ett stort allrum med öppen planlösning, med vita väggar, mellanmörkt trägolv, en bred öppen spis, en spiselkrans i sten, en väggmonterad TV och grått golv
Lantlig inredning av ett stort allrum med öppen planlösning, med vita väggar, mellanmörkt trägolv, en bred öppen spis, en spiselkrans i sten, en väggmonterad TV och grått golv
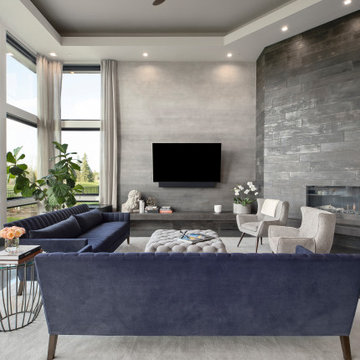
This contemporary living room has a beautiful ombre finish accent wall to line the custom fireplace.
Modern inredning av ett stort allrum med öppen planlösning, med grå väggar, betonggolv, en öppen hörnspis, en spiselkrans i trä, en väggmonterad TV och grått golv
Modern inredning av ett stort allrum med öppen planlösning, med grå väggar, betonggolv, en öppen hörnspis, en spiselkrans i trä, en väggmonterad TV och grått golv
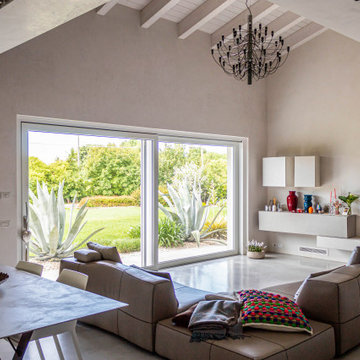
Idéer för stora funkis allrum med öppen planlösning, med en väggmonterad TV, grått golv, grå väggar och betonggolv
5 379 foton på allrum, med grått golv
2