76 foton på allrum, med gröna väggar och klinkergolv i porslin
Sortera efter:
Budget
Sortera efter:Populärt i dag
1 - 20 av 76 foton
Artikel 1 av 3

Il soggiorno è illuminato da un'ampia portafinestra e si caratterizza per la presenza delle morbide sedute dei divani di fattura artigianale e per l'accostamento interessante dei colori, come il senape delle sedute e dei tessuti, vibrante e luminoso, e il verde petrolio della parete decorata con boiserie, ricco e profondo.
Il controsoffitto con velette illuminate sottolinea e descrive lo spazio del soggiorno.
Durante la sera, la luce soffusa delle velette può contribuire a creare un'atmosfera rilassante e intima, perfetta per trascorrere momenti piacevoli con gli ospiti o per rilassarsi in serata.
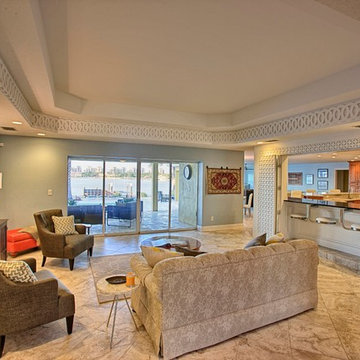
This was a whole house remodel, the owners are more transitional in style, and they had a lot of special requests including the suspended bar seats on the bar, as well as the geometric circles that were custom to their space. The doors, moulding, trim work and bar are all completely custom to their aesthetic interests.
We tore out a lot of walls to make the kitchen and living space a more open floor plan for easier communication,
The hidden bar is to the right of the kitchen, replacing the previous closet pantry that we tore down and replaced with a framed wall, that allowed us to create a hidden bar (hidden from the living room) complete with a tall wine cooler on the end of the island.
Photo Credid: Peter Obetz
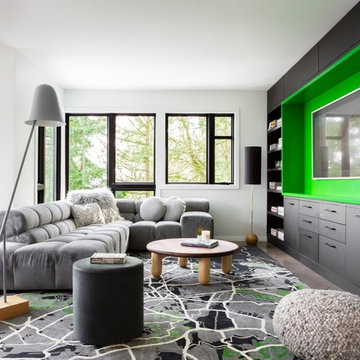
Inspiration för stora moderna allrum med öppen planlösning, med gröna väggar, klinkergolv i porslin, en väggmonterad TV och grått golv
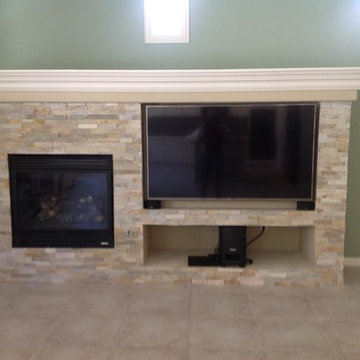
At this home I had an upper cabinet custom built to match the existing cabinets above the desk. We refinished the cabinets with a buttery white lacquer and tiled the backsplash with glass pencil tile in warm brown hues. The walls received a fresh coat of creamy suntan paint.
The home had a monstrous frame and drywall built in at the family room fireplace wall that expanded from wall to wall and was nearly three feet deep.. We demoed the entire unit and created a much smaller and shallower custom built-in. I designed it to fit the existing fireplace (which we moved to it's present location) and the homeowners new flat screen. They also now have a space to house their components beneath the TV to organize the area. Stone veneer and an MDF molding creating a dramatic mantle and a minty green coat of paint on the wall surrounding the unit give this built-in a striking presence in the room. And, the homeowner gained over fourteen inches of floor space in the family room.
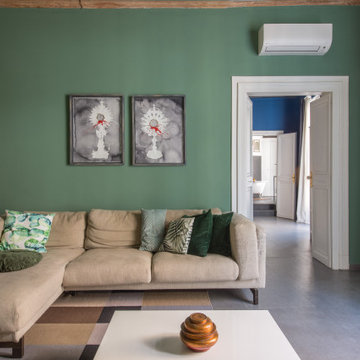
Area conversazione Laura Crucitti / © Houzz Italy 2022
Idéer för ett allrum, med gröna väggar, klinkergolv i porslin och grått golv
Idéer för ett allrum, med gröna väggar, klinkergolv i porslin och grått golv
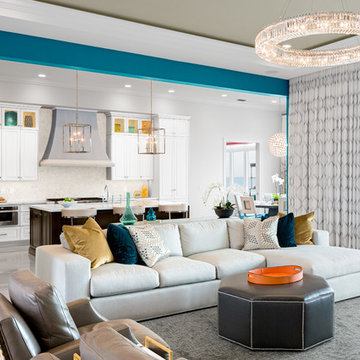
Aqua Jade accents were the inspiration for this family room. The furniture is comfortable and tailored with a pop of pattern and color in the pillows. Soft surfaces and careful selection of leathers and durable fabrics help keep this room kid friendly . The modern crystal pendant lighting add the perfect balance of modern glam. The room is adjacent to the kitchen for easy living and entertaining and opens out to the rear covered lanai and pool.
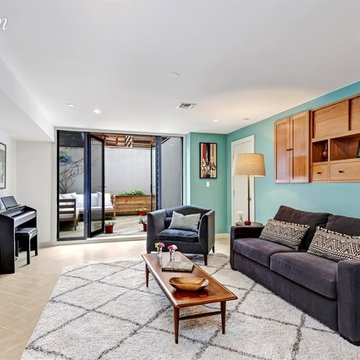
This large family room underwent a massive purge; removal of books, art, unnecessary furniture and toys. A new furniture layout optimized the square footage to show this level as a functional entertainment space.
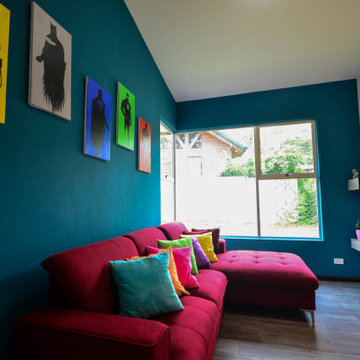
Idéer för ett mellanstort modernt avskilt allrum, med gröna väggar, klinkergolv i porslin, en dubbelsidig öppen spis, en spiselkrans i betong, en väggmonterad TV och grått golv
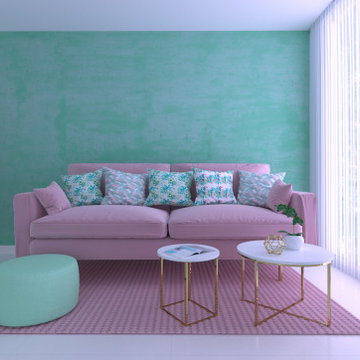
Interior pink space
Inredning av ett modernt mellanstort avskilt allrum, med gröna väggar, klinkergolv i porslin och beiget golv
Inredning av ett modernt mellanstort avskilt allrum, med gröna väggar, klinkergolv i porslin och beiget golv
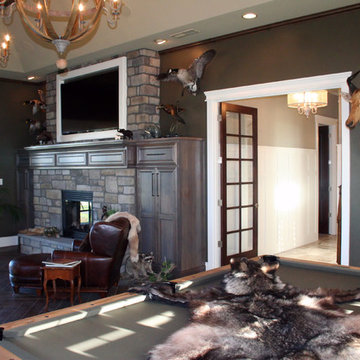
This home was built and designed by Valiant Homes, Kennewick, WA
Bild på ett vintage avskilt allrum, med gröna väggar, klinkergolv i porslin, en standard öppen spis, en spiselkrans i sten och brunt golv
Bild på ett vintage avskilt allrum, med gröna väggar, klinkergolv i porslin, en standard öppen spis, en spiselkrans i sten och brunt golv
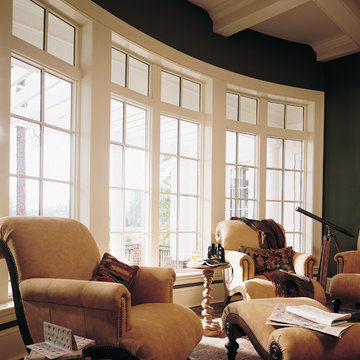
Visit Our Showroom
8000 Locust Mill St.
Ellicott City, MD 21043
Andersen 400 Series Casement Bow Window with Casement Transom Windows and Colonial Grilles
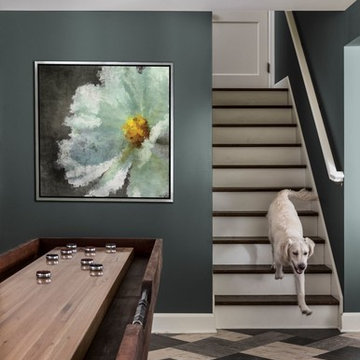
A shuffleboard takes up the room in this space providing an alternate entertaining area.
Inspiration för mellanstora medelhavsstil allrum med öppen planlösning, med ett spelrum, gröna väggar, klinkergolv i porslin och grått golv
Inspiration för mellanstora medelhavsstil allrum med öppen planlösning, med ett spelrum, gröna väggar, klinkergolv i porslin och grått golv
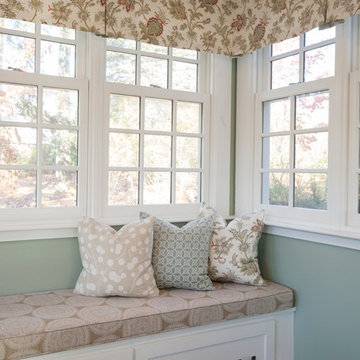
Shelley Zatsky
Bild på ett stort vintage allrum med öppen planlösning, med ett spelrum, gröna väggar, klinkergolv i porslin och en väggmonterad TV
Bild på ett stort vintage allrum med öppen planlösning, med ett spelrum, gröna väggar, klinkergolv i porslin och en väggmonterad TV
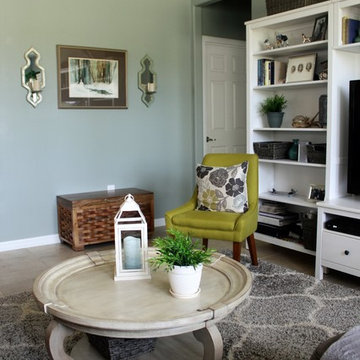
Elizabeth Hall Designs, LLC
Maritim inredning av ett mellanstort allrum med öppen planlösning, med gröna väggar, en fristående TV och klinkergolv i porslin
Maritim inredning av ett mellanstort allrum med öppen planlösning, med gröna väggar, en fristående TV och klinkergolv i porslin
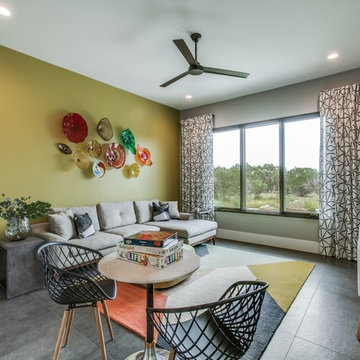
It's game time! Gray sectional with wood trim at base, marble game table and black accent chairs. High-gloss entertainment center, concrete end tables, and fun back and white current's to soften the windows. Gray walls with a green accent and large format tile floors.
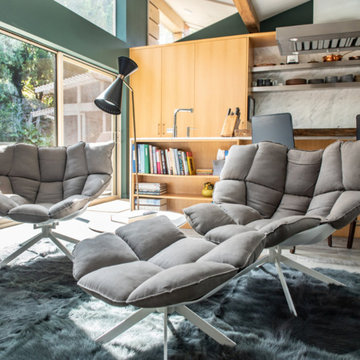
Relaxed area adjacent to the kitchen for casual tv watching eating, entertaining
Exempel på ett modernt allrum med öppen planlösning, med en hemmabar, gröna väggar, klinkergolv i porslin, en väggmonterad TV och grått golv
Exempel på ett modernt allrum med öppen planlösning, med en hemmabar, gröna väggar, klinkergolv i porslin, en väggmonterad TV och grått golv
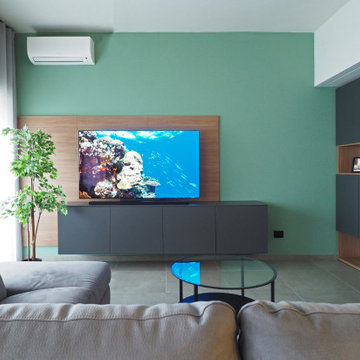
Idéer för att renovera ett mellanstort funkis allrum med öppen planlösning, med ett bibliotek, gröna väggar, klinkergolv i porslin, en väggmonterad TV och grått golv
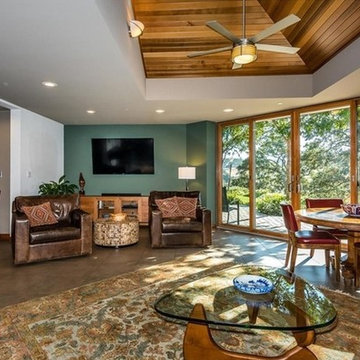
“Working on beautiful homes like this that have art and character to them makes it fun to come to work,” said owner Steve Trombley. “The home has a lot of wood and stone already, so we used wall accent colors in sage green and rosewood red that go with the character of the home rather than just paint everything white.”
The professional house painting contractors at Trombley Painting Company released preview pictures of the painting project on their Facebook page while they were working and let fans know the house was going on the market for the homeowner. It is now officially listed with Home & Ranch Sotheby's International of Templeton, California.
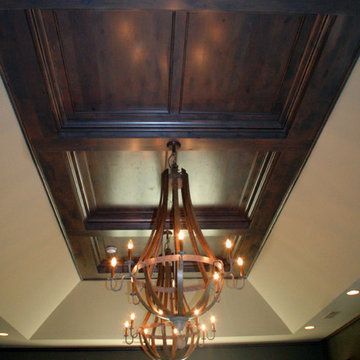
2013 Award Winner
Exempel på ett klassiskt avskilt allrum, med ett spelrum, gröna väggar, klinkergolv i porslin, en standard öppen spis, en spiselkrans i sten, en väggmonterad TV och brunt golv
Exempel på ett klassiskt avskilt allrum, med ett spelrum, gröna väggar, klinkergolv i porslin, en standard öppen spis, en spiselkrans i sten, en väggmonterad TV och brunt golv
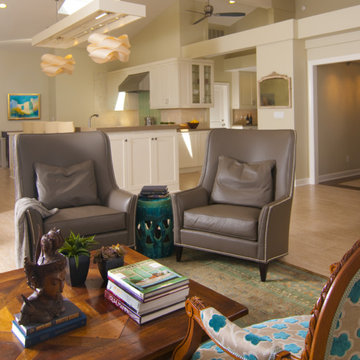
Photo by Bernardo Grijalva
Idéer för ett mycket stort klassiskt allrum med öppen planlösning, med gröna väggar och klinkergolv i porslin
Idéer för ett mycket stort klassiskt allrum med öppen planlösning, med gröna väggar och klinkergolv i porslin
76 foton på allrum, med gröna väggar och klinkergolv i porslin
1