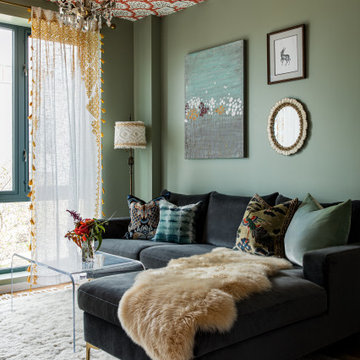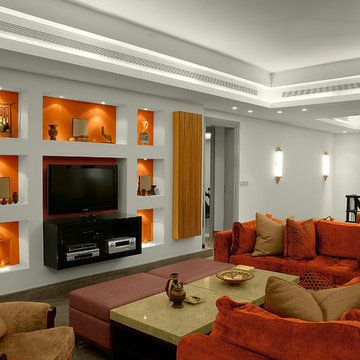4 816 foton på allrum, med gröna väggar och orange väggar
Sortera efter:
Budget
Sortera efter:Populärt i dag
81 - 100 av 4 816 foton
Artikel 1 av 3
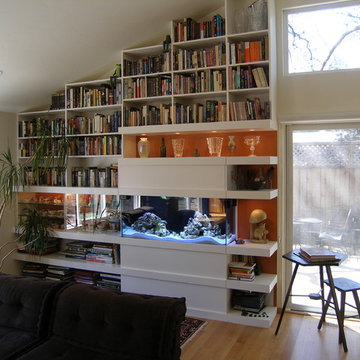
The clients wanted as much space for their books as possible. Integrating the fishtank and an overflow tank (in the cabinet below the pictured tank) and various pieces of equipment to support the tank was a challenge. The clients also wanted to display some of their china.

Projet d'agencement d'un appartement des années 70. L'objectif était d'optimiser et sublimer les espaces en créant des meubles menuisés. On commence par le salon avec son meuble TV / bibliothèque.
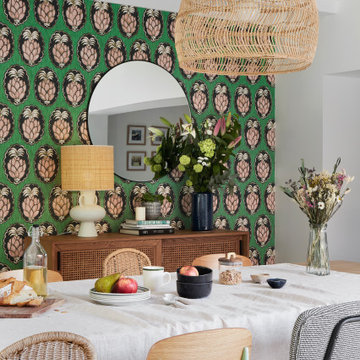
Inspiration för ett eklektiskt allrum, med gröna väggar, ljust trägolv och beiget golv

Inspiration för ett vintage avskilt allrum, med ett bibliotek, gröna väggar, mörkt trägolv och brunt golv
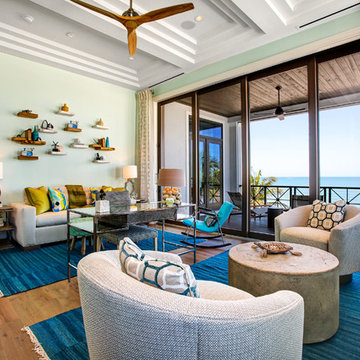
Inredning av ett exotiskt allrum, med gröna väggar och mellanmörkt trägolv
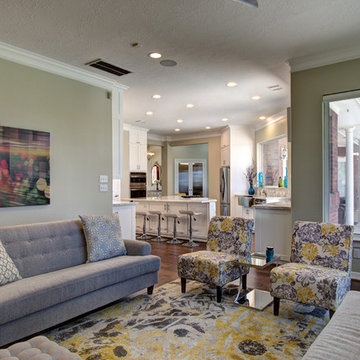
Michael Whitesides Photography
Exempel på ett stort eklektiskt allrum med öppen planlösning, med gröna väggar, mellanmörkt trägolv, en standard öppen spis, en spiselkrans i trä och en väggmonterad TV
Exempel på ett stort eklektiskt allrum med öppen planlösning, med gröna väggar, mellanmörkt trägolv, en standard öppen spis, en spiselkrans i trä och en väggmonterad TV
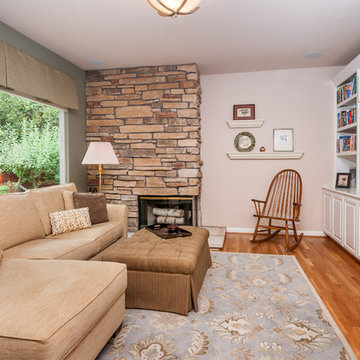
Ian Coleman
Bild på ett mellanstort vintage allrum med öppen planlösning, med gröna väggar, ljust trägolv, en öppen hörnspis, en spiselkrans i sten och en inbyggd mediavägg
Bild på ett mellanstort vintage allrum med öppen planlösning, med gröna väggar, ljust trägolv, en öppen hörnspis, en spiselkrans i sten och en inbyggd mediavägg
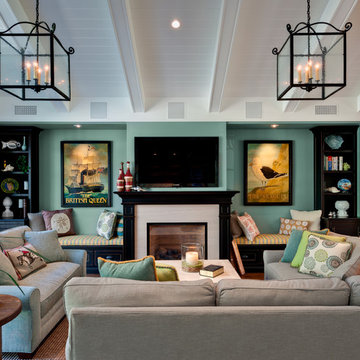
Idéer för ett mellanstort klassiskt allrum med öppen planlösning, med en standard öppen spis, en väggmonterad TV, gröna väggar och en spiselkrans i sten

View of the new family room and kitchen from the garden. A series of new sliding glass doors open the rooms up to the garden, and help to blur the boundaries between the two.
Design Team: Tracy Stone, Donatella Cusma', Sherry Cefali
Engineer: Dave Cefali
Photo: Lawrence Anderson
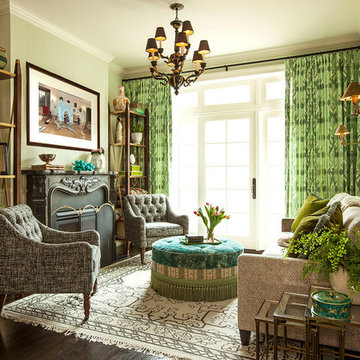
This cozy family room opted for comfort without sacrificing style. Nestled around an ornate fireplace a colorful ottoman sits on a kilim rug inviting you to kick your shoes off and relax with a book. Graphic draperies fill up one wall tying in the other green accents throughout the space.
Summer Thornton Design, Inc.

Wunsch nach einer separaten Leseecke in einem großzügigen Wohnessbereich eines Einfamilienhauses. Neben dem Wunsch nach einem Rückzugsort sollte außerdem eleganter und hochwertig nachhaltiger Stauraum geschaffen werden.
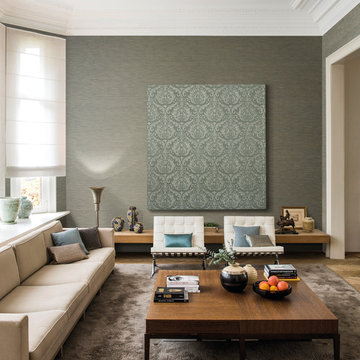
Collection Elegance ©Omexco - revêtement mural textile/textile wallcovering
Idéer för att renovera ett stort 50 tals allrum med öppen planlösning, med gröna väggar och mellanmörkt trägolv
Idéer för att renovera ett stort 50 tals allrum med öppen planlösning, med gröna väggar och mellanmörkt trägolv
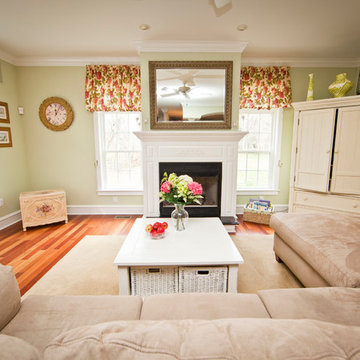
Exempel på ett mellanstort klassiskt avskilt allrum, med gröna väggar, mellanmörkt trägolv, en standard öppen spis och en spiselkrans i trä

log cabin mantel wall design
Integrated Wall 2255.1
The skilled custom design cabinetmaker can help a small room with a fireplace to feel larger by simplifying details, and by limiting the number of disparate elements employed in the design. A wood storage room, and a general storage area are incorporated on either side of this fireplace, in a manner that expands, rather than interrupts, the limited wall surface. Restrained design makes the most of two storage opportunities, without disrupting the focal area of the room. The mantel is clean and a strong horizontal line helping to expand the visual width of the room.
The renovation of this small log cabin was accomplished in collaboration with architect, Bethany Puopolo. A log cabin’s aesthetic requirements are best addressed through simple design motifs. Different styles of log structures suggest different possibilities. The eastern seaboard tradition of dovetailed, square log construction, offers us cabin interiors with a different feel than typically western, round log structures.
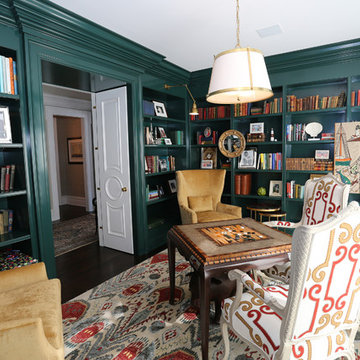
Photography by Keith Scott Morton
From grand estates, to exquisite country homes, to whole house renovations, the quality and attention to detail of a "Significant Homes" custom home is immediately apparent. Full time on-site supervision, a dedicated office staff and hand picked professional craftsmen are the team that take you from groundbreaking to occupancy. Every "Significant Homes" project represents 45 years of luxury homebuilding experience, and a commitment to quality widely recognized by architects, the press and, most of all....thoroughly satisfied homeowners. Our projects have been published in Architectural Digest 6 times along with many other publications and books. Though the lion share of our work has been in Fairfield and Westchester counties, we have built homes in Palm Beach, Aspen, Maine, Nantucket and Long Island.
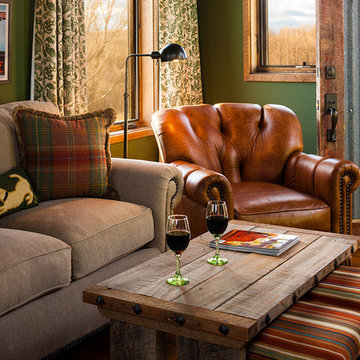
Karl Neumann
Bild på ett stort rustikt allrum med öppen planlösning, med ett bibliotek, gröna väggar och mellanmörkt trägolv
Bild på ett stort rustikt allrum med öppen planlösning, med ett bibliotek, gröna väggar och mellanmörkt trägolv
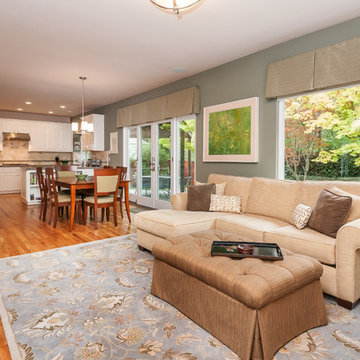
Ian Coleman
Idéer för mellanstora vintage allrum med öppen planlösning, med gröna väggar, ljust trägolv, en spiselkrans i sten och en inbyggd mediavägg
Idéer för mellanstora vintage allrum med öppen planlösning, med gröna väggar, ljust trägolv, en spiselkrans i sten och en inbyggd mediavägg
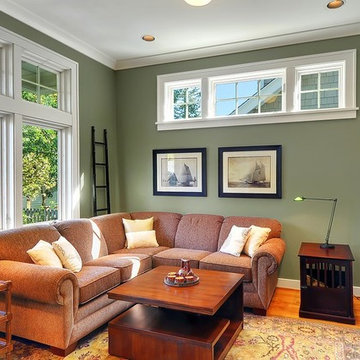
Idéer för att renovera ett amerikanskt allrum, med gröna väggar, mellanmörkt trägolv och en fristående TV
4 816 foton på allrum, med gröna väggar och orange väggar
5
